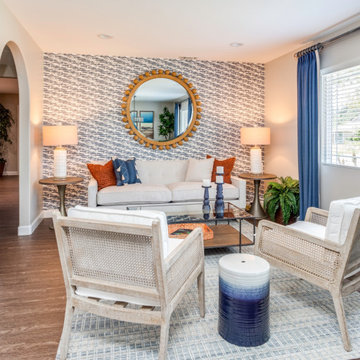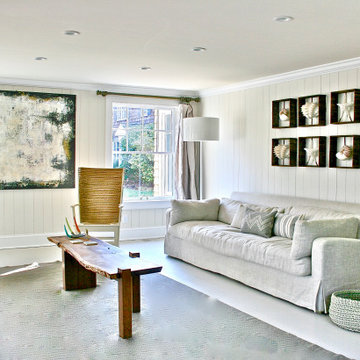ビーチスタイルのリビング (塗装フローリング、クッションフロア、全タイプの壁の仕上げ) の写真
絞り込み:
資材コスト
並び替え:今日の人気順
写真 1〜20 枚目(全 59 枚)
1/5

ダラスにあるお手頃価格の中くらいなビーチスタイルのおしゃれなLDK (白い壁、クッションフロア、コーナー設置型暖炉、タイルの暖炉まわり、壁掛け型テレビ、茶色い床、三角天井、塗装板張りの壁) の写真

A Drift wood table stem found on the beaches of Hawaii.
I love working with clients that have ideas that I have been waiting to bring to life. All of the owner requests were things I had been wanting to try in an Oasis model. The table and seating area in the circle window bump out that normally had a bar spanning the window; the round tub with the rounded tiled wall instead of a typical angled corner shower; an extended loft making a big semi circle window possible that follows the already curved roof. These were all ideas that I just loved and was happy to figure out. I love how different each unit can turn out to fit someones personality.
The Oasis model is known for its giant round window and shower bump-out as well as 3 roof sections (one of which is curved). The Oasis is built on an 8x24' trailer. We build these tiny homes on the Big Island of Hawaii and ship them throughout the Hawaiian Islands.

オーランドにある高級な中くらいなビーチスタイルのおしゃれなLDK (青い壁、クッションフロア、壁掛け型テレビ、茶色い床、塗装板張りの天井、壁紙) の写真

This full basement renovation included adding a mudroom area, media room, a bedroom, a full bathroom, a game room, a kitchen, a gym and a beautiful custom wine cellar. Our clients are a family that is growing, and with a new baby, they wanted a comfortable place for family to stay when they visited, as well as space to spend time themselves. They also wanted an area that was easy to access from the pool for entertaining, grabbing snacks and using a new full pool bath.We never treat a basement as a second-class area of the house. Wood beams, customized details, moldings, built-ins, beadboard and wainscoting give the lower level main-floor style. There’s just as much custom millwork as you’d see in the formal spaces upstairs. We’re especially proud of the wine cellar, the media built-ins, the customized details on the island, the custom cubbies in the mudroom and the relaxing flow throughout the entire space.
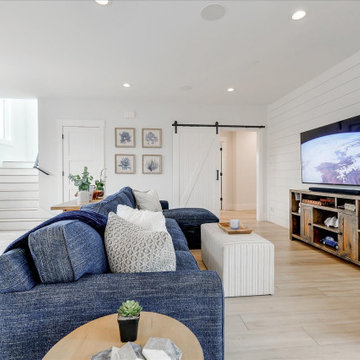
サンフランシスコにある高級な広いビーチスタイルのおしゃれなLDK (白い壁、クッションフロア、壁掛け型テレビ、ベージュの床、塗装板張りの壁) の写真
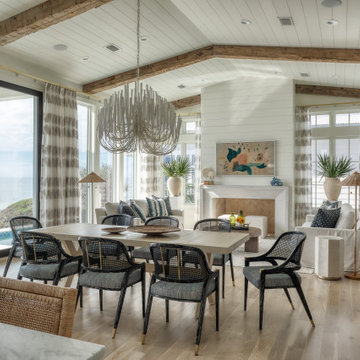
他の地域にある広いビーチスタイルのおしゃれなLDK (白い壁、塗装フローリング、標準型暖炉、塗装板張りの暖炉まわり、壁掛け型テレビ、ベージュの床、表し梁、塗装板張りの壁) の写真
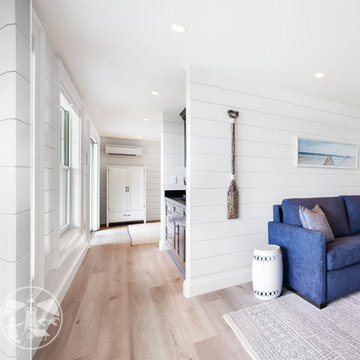
The finished space under the garage is an ocean lovers dream. The coastal design style is inspired by the client’s Nantucket vacations. The floor plan includes a living room, galley kitchen, guest bedroom and full guest bathroom.
Coastal decor elements include a color scheme of orangey red, grey and blue. The wall to wall shiplap, sand colored luxury plank flooring and natural light from the many windows complete this seaside themed guest space.
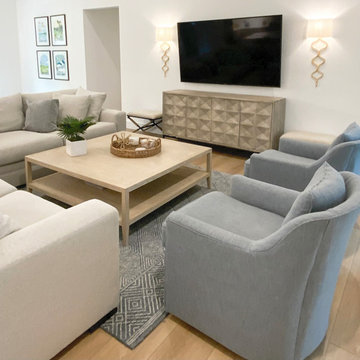
The family room houses an enormous sectional, to house the entire family on movie nights. Two blue swivel chairs complete the seating arrangement and continue the color palette throughout the family room.
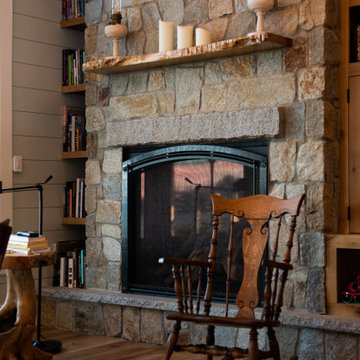
-Grand living room overlooking the ocean
-Custom white oak finish work and exposed wood beams
-Shiplap walls and ceiling
-Andersen windows
-Gas fireplace with stone surround
-Large custom light fixtures
-Live edge wood mantel
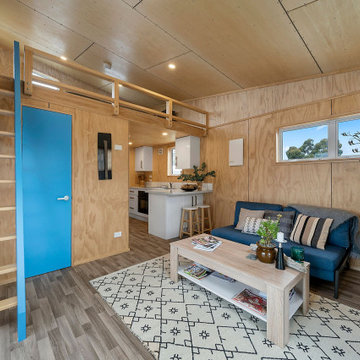
Designed to be picked up and moved in as little as an hour, this home offers a functional and stylish alternative to a traditional, large home.
ウェリントンにある小さなビーチスタイルのおしゃれなLDK (クッションフロア、茶色い床、塗装板張りの天井、板張り壁、茶色い壁) の写真
ウェリントンにある小さなビーチスタイルのおしゃれなLDK (クッションフロア、茶色い床、塗装板張りの天井、板張り壁、茶色い壁) の写真
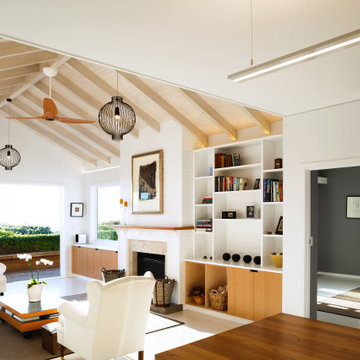
ウェリントンにある低価格の小さなビーチスタイルのおしゃれなLDK (白い壁、塗装フローリング、標準型暖炉、石材の暖炉まわり、埋込式メディアウォール、白い床、表し梁、塗装板張りの壁) の写真
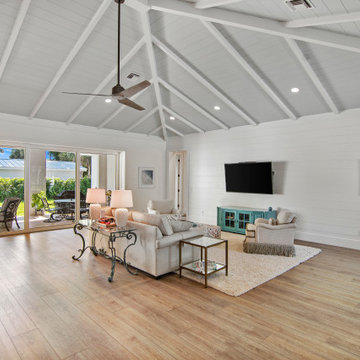
Sutton: Refined yet natural. A white wire-brush gives the natural wood tone a distinct depth, lending it to a variety of spaces.The Modin Rigid luxury vinyl plank flooring collection is the new standard in resilient flooring. Modin Rigid offers true embossed-in-register texture, creating a surface that is convincing to the eye and to the touch; a low sheen level to ensure a natural look that wears well over time; four-sided enhanced bevels to more accurately emulate the look of real wood floors; wider and longer waterproof planks; an industry-leading wear layer; and a pre-attached underlayment.
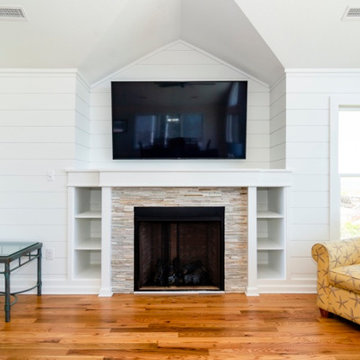
他の地域にあるビーチスタイルのおしゃれなリビング (白い壁、標準型暖炉、石材の暖炉まわり、壁掛け型テレビ、茶色い床、塗装フローリング、塗装板張りの壁) の写真
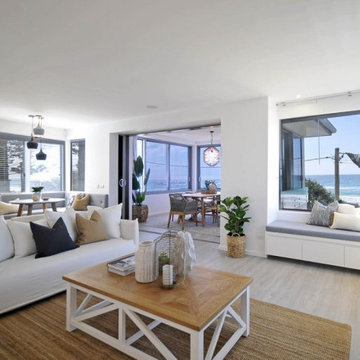
Renovation and styling of 'Pacific Pearl' A Currumbin beach front home. New Flooring, Benchtops, painting, upholstery, furniture acquisition and Styling.
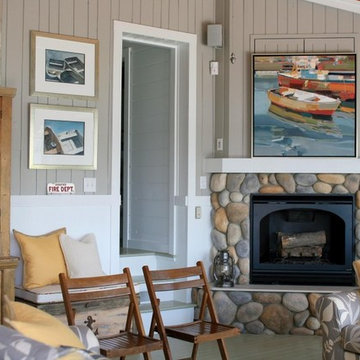
グランドラピッズにあるビーチスタイルのおしゃれな独立型リビング (グレーの壁、塗装フローリング、標準型暖炉、積石の暖炉まわり、内蔵型テレビ、グレーの床、板張り天井、パネル壁) の写真
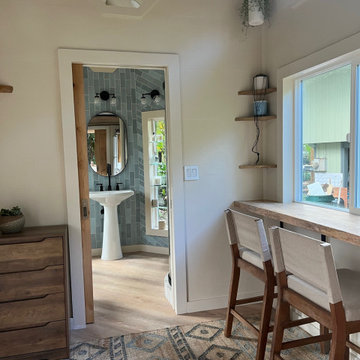
The Paradise model Accessory Trailer Unit By Paradise Tiny Homes and Ellie K. Design built on a trailer for easy transport and flexibility.
This is the entry space with live edge floating local mango wood desk, bar stools, an octagon window sharing light throughout from a total of 3 octagon windows lined up throughout the unit, a pocket-door leading into the spacious bathroom, corner shelving, and hanging planters
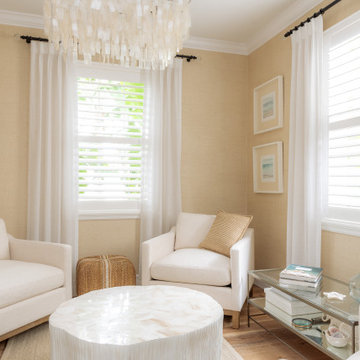
The BH Ideas House: From Builder Grade to Bonafide Dream Home
タンパにあるビーチスタイルのおしゃれなリビング (クッションフロア、茶色い床、壁紙) の写真
タンパにあるビーチスタイルのおしゃれなリビング (クッションフロア、茶色い床、壁紙) の写真
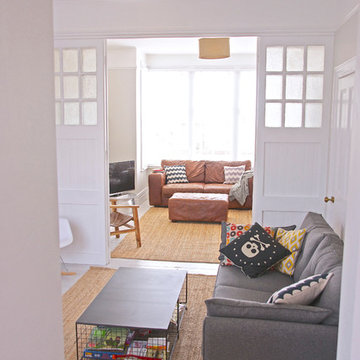
Original Doors divide different living spaces.
V grove panelling
Sliding doors
Jute rug
Timber floorboards
Original floorboards
Painted floorboards
Pendant light
Bay window
Coffee table
ビーチスタイルのリビング (塗装フローリング、クッションフロア、全タイプの壁の仕上げ) の写真
1
