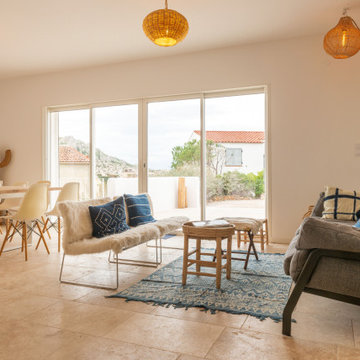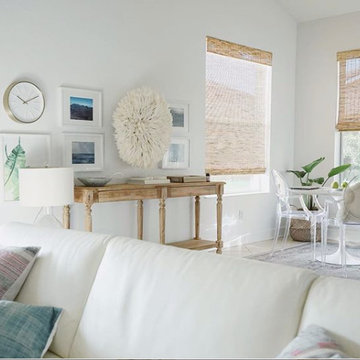ビーチスタイルのリビング (ライムストーンの床、トラバーチンの床、ベージュの床、テレビなし) の写真
絞り込み:
資材コスト
並び替え:今日の人気順
写真 1〜20 枚目(全 23 枚)
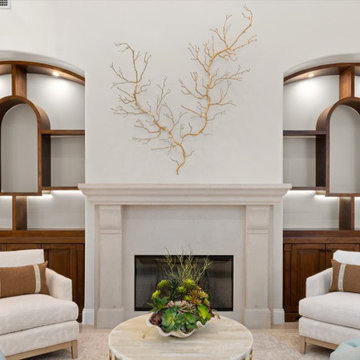
These arched custom build-ins are a statement.
サンディエゴにある高級な巨大なビーチスタイルのおしゃれなリビング (白い壁、トラバーチンの床、漆喰の暖炉まわり、テレビなし、ベージュの床、三角天井) の写真
サンディエゴにある高級な巨大なビーチスタイルのおしゃれなリビング (白い壁、トラバーチンの床、漆喰の暖炉まわり、テレビなし、ベージュの床、三角天井) の写真
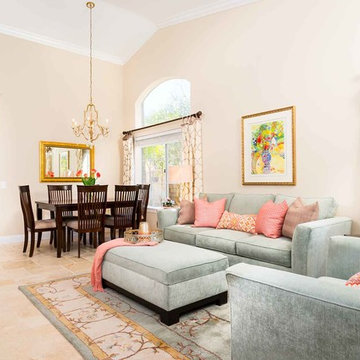
clarified studios
ロサンゼルスにあるお手頃価格の中くらいなビーチスタイルのおしゃれなリビング (ベージュの壁、トラバーチンの床、暖炉なし、テレビなし、ベージュの床) の写真
ロサンゼルスにあるお手頃価格の中くらいなビーチスタイルのおしゃれなリビング (ベージュの壁、トラバーチンの床、暖炉なし、テレビなし、ベージュの床) の写真
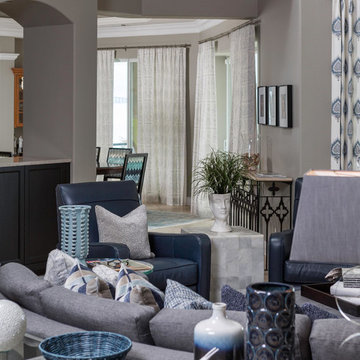
Its all about the details in this Coastal Living Space, various shades of blues bring this space together.
photography by Greg Riegler
マイアミにある高級な中くらいなビーチスタイルのおしゃれなリビング (ベージュの壁、トラバーチンの床、暖炉なし、テレビなし、ベージュの床) の写真
マイアミにある高級な中くらいなビーチスタイルのおしゃれなリビング (ベージュの壁、トラバーチンの床、暖炉なし、テレビなし、ベージュの床) の写真
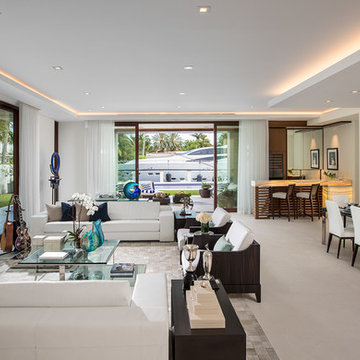
The living room, dining room, music area, and a bar are all located within a single large space. This open concept facilitates the flow while entertaining quests and allows for uninterrupted transition of events throughout the evening.
The ceiling coves cleverly hide linear a/c diffusers, hence you will not see them throughout the house. And the LED linear lighting and floating ceilings delineate different areas of the space. Large four-panel sliding glass doors on two walls open up this living and entertaining space to the outdoor living room, wrap around infinity lap pool, pool deck, and outside entertaining space. The large Mahogany sliding door panels open up the interior and outdoor spaces to one another and facilitate smooth/natural flow of the entertaining guests inside and out. Throughout the main living space, in lieu of traditional accessories, for this home, we opted to incorporate client’s unique memorabilia. They personalize the home and provide a unique approach to accessorizing. From helmets, trophies, custom sculptures, and racing car models, this home truly reflects the connection between owner’s life in the fast lane and the serenity of an escape.
Each time you visit the home, the subtle architectural details continuously attract. Quite possibly, it’s due to the tone-on-tone color scheme, simple-looking but complicated and engineered design, floating illuminated ceilings that give space a lot of interest without overpowering the rooms. It creates a background that changes throughout the day and creates a backdrop for Client’s possessions. As you move through this open floor plan home, large full height windows and doors and uninterrupted ceilings extend from inside to the outside and while they identify the various spaces they give you the illusion of openness between the interior and exterior world. Photography: Craig Denis
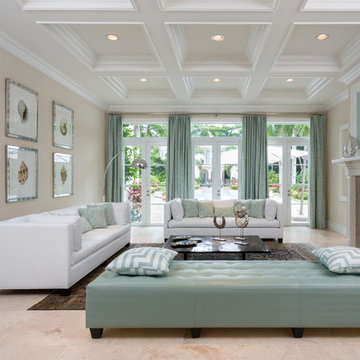
Being that this is their Miami gateway we furnished the living room with two white leather sofas and accents in aqua blue evoking the ocean. A 6 foot custom bench adds extra seating in an elegant yet informal space. We continued the color scheme with the Thibaut fabrics in the curtains and pillows. Shell prints in antique mirrored frames are by the English company Trowbridge.
. Photographer- Claudia Uribe
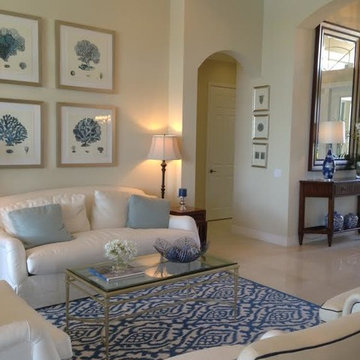
We used some of our client's existing antique furniture and added new furnishings to complement the coastal chic look.
I love this blue rug and the tasteful arrangement of coral prints and the traditional wood furniture pieces.
Interested in how we can transform your home?
Book a complimentary call with me to discuss how we can help. TEL +1(904) 878.2606 or email me at info@laportastudio.com
We love to help you invest in your home!
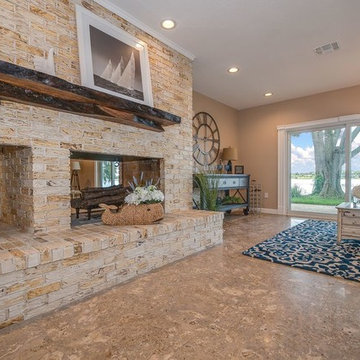
Thomas Lutz, Winter Haven, Fl.
オーランドにあるお手頃価格の広いビーチスタイルのおしゃれなLDK (ベージュの壁、トラバーチンの床、両方向型暖炉、レンガの暖炉まわり、テレビなし、ベージュの床) の写真
オーランドにあるお手頃価格の広いビーチスタイルのおしゃれなLDK (ベージュの壁、トラバーチンの床、両方向型暖炉、レンガの暖炉まわり、テレビなし、ベージュの床) の写真
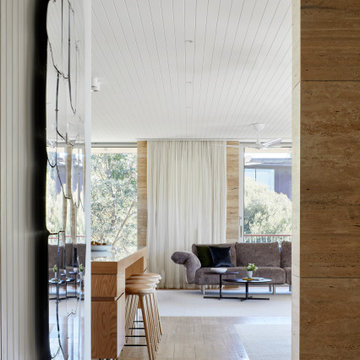
The arrangement of the family, kitchen and dining space is designed to be social, true to the modernist ethos. The open plan living, walls of custom joinery, fireplace, high overhead windows, and floor to ceiling glass sliders all pay respect to successful and appropriate techniques of modernity. Almost architectural natural linen sheer curtains and Japanese style sliding screens give control over privacy, light and views
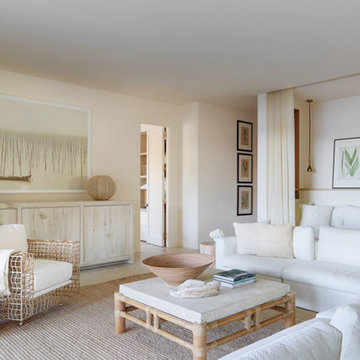
カンザスシティにある高級な広いビーチスタイルのおしゃれな独立型リビング (白い壁、トラバーチンの床、暖炉なし、テレビなし、ベージュの床) の写真
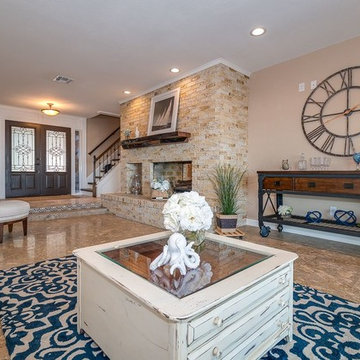
Thomas Lutz, Winter Haven, Fl.
オーランドにあるお手頃価格の広いビーチスタイルのおしゃれなLDK (ベージュの壁、トラバーチンの床、両方向型暖炉、レンガの暖炉まわり、テレビなし、ベージュの床) の写真
オーランドにあるお手頃価格の広いビーチスタイルのおしゃれなLDK (ベージュの壁、トラバーチンの床、両方向型暖炉、レンガの暖炉まわり、テレビなし、ベージュの床) の写真
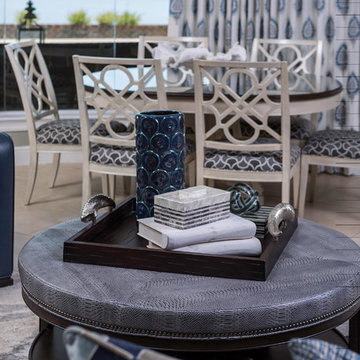
A gorgeous redo of a single family home. The client was tired of the greens and rust colored accents and wanted a refresh that was updated and modern.
photography by Greg Riegler
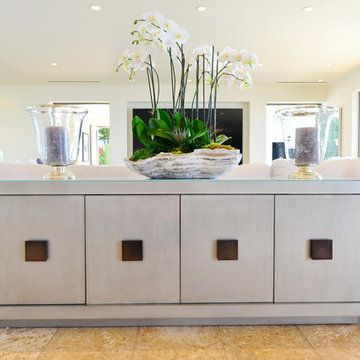
Four-door credenza
ロサンゼルスにあるお手頃価格の中くらいなビーチスタイルのおしゃれなリビング (白い壁、ライムストーンの床、暖炉なし、テレビなし、ベージュの床) の写真
ロサンゼルスにあるお手頃価格の中くらいなビーチスタイルのおしゃれなリビング (白い壁、ライムストーンの床、暖炉なし、テレビなし、ベージュの床) の写真
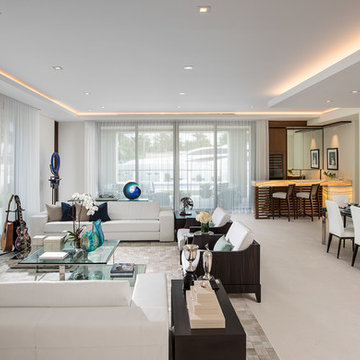
The living room, dining room, music area, and a bar are all located within a single large space. This open concept facilitates the flow while entertaining quests and allows for uninterrupted transition of events throughout the evening.
The ceiling coves cleverly hide linear a/c diffusers, hence you will not see them throughout the house. And the LED linear lighting and floating ceilings delineate different areas of the space. Large four-panel sliding glass doors on two walls open up this living and entertaining space to the outdoor living room, wrap around infinity lap pool, pool deck, and outside entertaining space. The large Mahogany sliding door panels open up the interior and outdoor spaces to one another and facilitate smooth/natural flow of the entertaining guests inside and out. Throughout the main living space, in lieu of traditional accessories, for this home, we opted to incorporate client’s unique memorabilia. They personalize the home and provide a unique approach to accessorizing. From helmets, trophies, custom sculptures, and racing car models, this home truly reflects the connection between owner’s life in the fast lane and the serenity of an escape.
Each time you visit the home, the subtle architectural details continuously attract. Quite possibly, it’s due to the tone-on-tone color scheme, simple-looking but complicated and engineered design, floating illuminated ceilings that give space a lot of interest without overpowering the rooms. It creates a background that changes throughout the day and creates a backdrop for Client’s possessions. As you move through this open floor plan home, large full height windows and doors and uninterrupted ceilings extend from inside to the outside and while they identify the various spaces they give you the illusion of openness between the interior and exterior world. Photography: Craig Denis
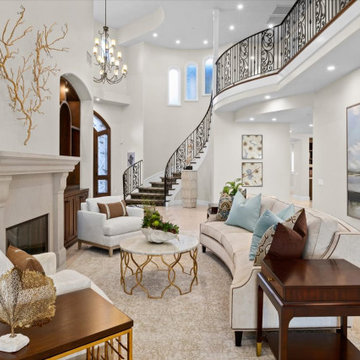
The curved couch hugs the fireplace making this large living room more intimate.
サンディエゴにある高級な巨大なビーチスタイルのおしゃれなリビング (白い壁、トラバーチンの床、漆喰の暖炉まわり、テレビなし、ベージュの床、三角天井) の写真
サンディエゴにある高級な巨大なビーチスタイルのおしゃれなリビング (白い壁、トラバーチンの床、漆喰の暖炉まわり、テレビなし、ベージュの床、三角天井) の写真
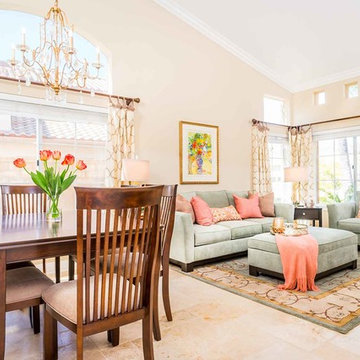
clarified studios
ロサンゼルスにあるお手頃価格の中くらいなビーチスタイルのおしゃれなリビング (ベージュの壁、トラバーチンの床、暖炉なし、テレビなし、ベージュの床) の写真
ロサンゼルスにあるお手頃価格の中くらいなビーチスタイルのおしゃれなリビング (ベージュの壁、トラバーチンの床、暖炉なし、テレビなし、ベージュの床) の写真
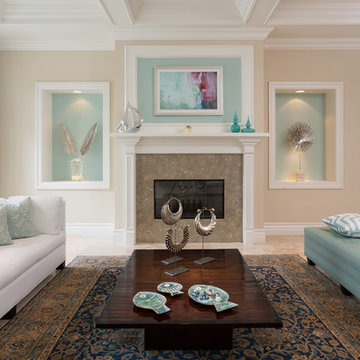
Oversized polished silver leaves were placed in the aqua nooks next to the fire-place to continue a tropical South Florida theme.
Photography By: Claudia Uribe
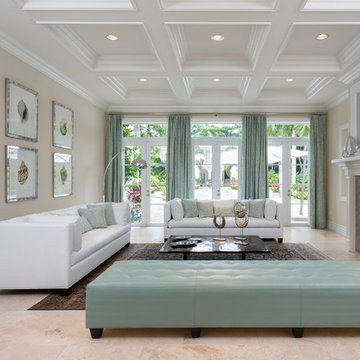
Being that this is their Miami gateway we furnished the living room with two white leather sofas and accents in aqua blue evoking the ocean. A 6 foot custom bench adds extra seating in an elegant yet informal space. We continued the color scheme with the Thibaut fabrics in the curtains and pillows. Shell prints in antique mirrored frames are by the English company Trowbridge.
. Photographer- Claudia Uribe
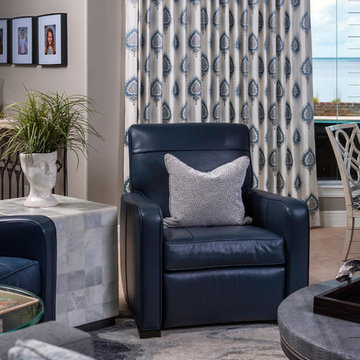
A gorgeous redo of a single family home. The client was tired of the greens and rust colored accents and wanted a refresh that was updated and modern.
photography by Greg Riegler
ビーチスタイルのリビング (ライムストーンの床、トラバーチンの床、ベージュの床、テレビなし) の写真
1
