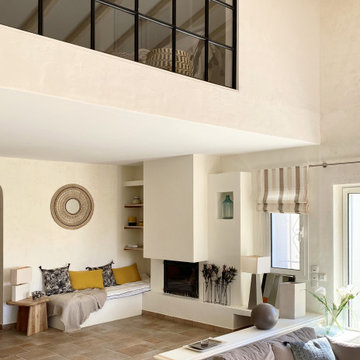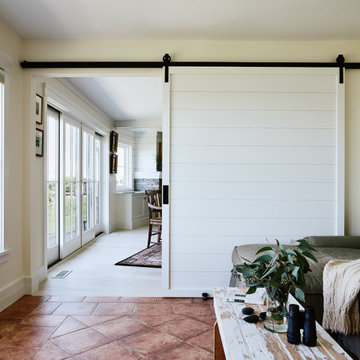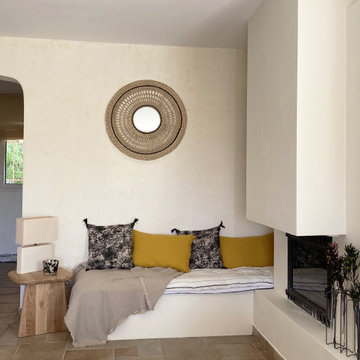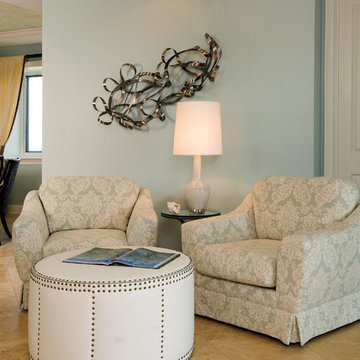ビーチスタイルのリビング (ライムストーンの床、テラコッタタイルの床、トラバーチンの床、ライブラリー) の写真
絞り込み:
資材コスト
並び替え:今日の人気順
写真 1〜4 枚目(全 4 枚)

L'espace cheminée et le salon attenant.
On distingue aussi la verrière qui est venue refermé l'ancienne mezzanine afin de créer chambre d'appoint à l'étage.

Barrier Views features four bedrooms, three and a half bathrooms, a 1-car garage off the first-floor mudroom, and a 2-car garage at the basement level. The first-floor primary suite allows the couple one-floor living, but there's lots of space upstairs for when their grown kids and family members visit. From the front entry, there is a view through the gathering space, which includes living, dining, and kitchen areas, plus a more formal dining area off to the side. The primary suite feels separate from this area because it has a small sitting room in between. Upstairs, three bedrooms connect to the central staircase.

L'espace cheminée,
L'ancienne cheminée a été modernisé accueillant désormais une banquette et une petite bibliothèque
ニースにある中くらいなビーチスタイルのおしゃれなLDK (ライブラリー、ベージュの壁、テラコッタタイルの床、標準型暖炉、漆喰の暖炉まわり、テレビなし、茶色い床) の写真
ニースにある中くらいなビーチスタイルのおしゃれなLDK (ライブラリー、ベージュの壁、テラコッタタイルの床、標準型暖炉、漆喰の暖炉まわり、テレビなし、茶色い床) の写真
ビーチスタイルのリビング (ライムストーンの床、テラコッタタイルの床、トラバーチンの床、ライブラリー) の写真
1
