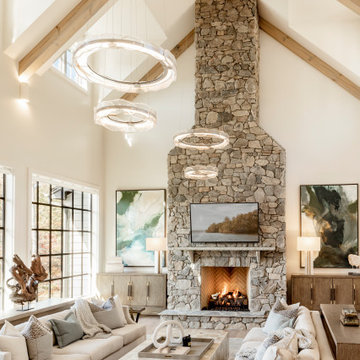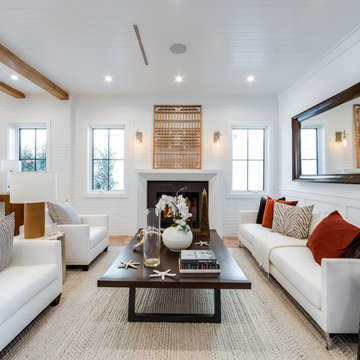ビーチスタイルのLDK (淡色無垢フローリング、茶色い床) の写真
並び替え:今日の人気順
写真 1〜20 枚目(全 536 枚)

他の地域にある高級な広いビーチスタイルのおしゃれなLDK (白い壁、淡色無垢フローリング、標準型暖炉、コンクリートの暖炉まわり、壁掛け型テレビ、茶色い床、表し梁、塗装板張りの壁) の写真

Spacecrafting Photography
ミネアポリスにあるラグジュアリーな広いビーチスタイルのおしゃれなLDK (白い壁、淡色無垢フローリング、薪ストーブ、レンガの暖炉まわり、埋込式メディアウォール、茶色い床) の写真
ミネアポリスにあるラグジュアリーな広いビーチスタイルのおしゃれなLDK (白い壁、淡色無垢フローリング、薪ストーブ、レンガの暖炉まわり、埋込式メディアウォール、茶色い床) の写真

This tiny home is located on a treelined street in the Kitsilano neighborhood of Vancouver. We helped our client create a living and dining space with a beach vibe in this small front room that comfortably accommodates their growing family of four. The starting point for the decor was the client's treasured antique chaise (positioned under the large window) and the scheme grew from there. We employed a few important space saving techniques in this room... One is building seating into a corner that doubles as storage, the other is tucking a footstool, which can double as an extra seat, under the custom wood coffee table. The TV is carefully concealed in the custom millwork above the fireplace. Finally, we personalized this space by designing a family gallery wall that combines family photos and shadow boxes of treasured keepsakes. Interior Decorating by Lori Steeves of Simply Home Decorating. Photos by Tracey Ayton Photography
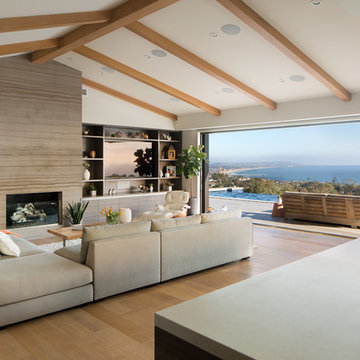
サンディエゴにある広いビーチスタイルのおしゃれなLDK (白い壁、淡色無垢フローリング、標準型暖炉、石材の暖炉まわり、壁掛け型テレビ、茶色い床) の写真
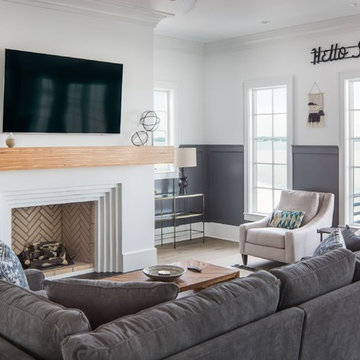
Living Room
David Cannon, Photography
他の地域にある高級な中くらいなビーチスタイルのおしゃれなLDK (白い壁、淡色無垢フローリング、壁掛け型テレビ、標準型暖炉、漆喰の暖炉まわり、茶色い床) の写真
他の地域にある高級な中くらいなビーチスタイルのおしゃれなLDK (白い壁、淡色無垢フローリング、壁掛け型テレビ、標準型暖炉、漆喰の暖炉まわり、茶色い床) の写真
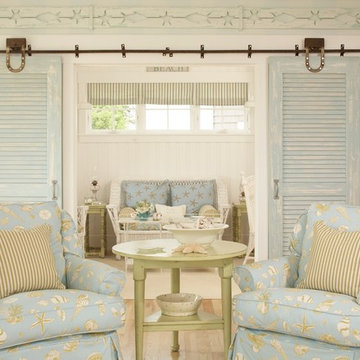
Tracey Rapisardi Design, 2008 Coastal Living Idea House Living Room/Study
タンパにあるお手頃価格の中くらいなビーチスタイルのおしゃれなLDK (白い壁、淡色無垢フローリング、標準型暖炉、石材の暖炉まわり、茶色い床) の写真
タンパにあるお手頃価格の中くらいなビーチスタイルのおしゃれなLDK (白い壁、淡色無垢フローリング、標準型暖炉、石材の暖炉まわり、茶色い床) の写真
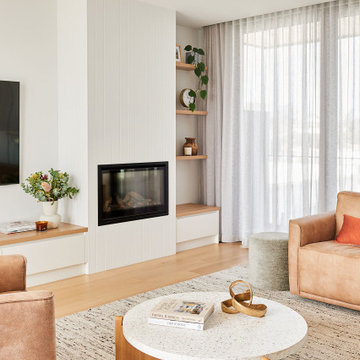
ジーロングにあるラグジュアリーな広いビーチスタイルのおしゃれなLDK (白い壁、淡色無垢フローリング、標準型暖炉、木材の暖炉まわり、壁掛け型テレビ、茶色い床) の写真
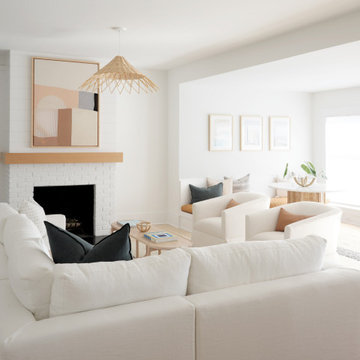
Interior Design, Custom Furniture Design & Art Curation by Chango & Co.
Construction by G. B. Construction and Development, Inc.
Photography by Jonathan Pilkington
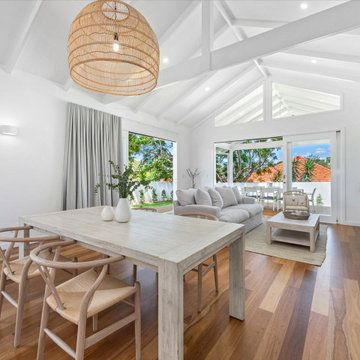
A 1930's character house that has been lifted, extended and renovated into a modern and summery family home.
ブリスベンにある高級な中くらいなビーチスタイルのおしゃれなLDK (白い壁、淡色無垢フローリング、標準型暖炉、漆喰の暖炉まわり、据え置き型テレビ、茶色い床、表し梁) の写真
ブリスベンにある高級な中くらいなビーチスタイルのおしゃれなLDK (白い壁、淡色無垢フローリング、標準型暖炉、漆喰の暖炉まわり、据え置き型テレビ、茶色い床、表し梁) の写真
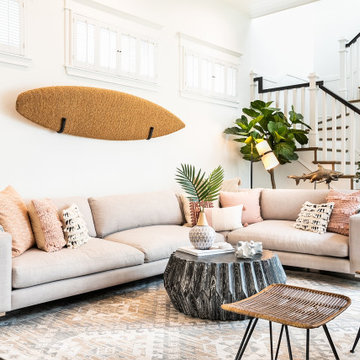
When one thing leads to another...and another...and another...
This fun family of 5 humans and one pup enlisted us to do a simple living room/dining room upgrade. Those led to updating the kitchen with some simple upgrades. (Thanks to Superior Tile and Stone) And that led to a total primary suite gut and renovation (Thanks to Verity Kitchens and Baths). When we were done, they sold their now perfect home and upgraded to the Beach Modern one a few galleries back. They might win the award for best Before/After pics in both projects! We love working with them and are happy to call them our friends.
Design by Eden LA Interiors
Photo by Kim Pritchard Photography
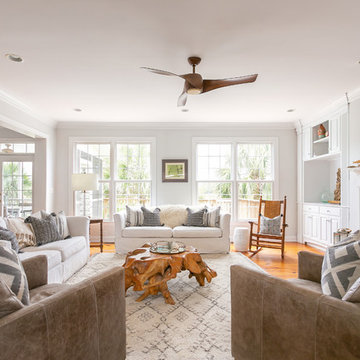
Interior Designer Kim recently revealed their backyard update with poolside decor and comfortable quarters for Lowcountry relaxation at its finest. Now, it’s the interior’s turn. Kim approached their living and dining areas with the goal of creating durable spaces with Coastal Chic design, warm aesthetics and a touch of Bohemian and Rustic flair. The end result is a comfortable and refined setting that all feel proud to call home.
______
Photography by Ebony Ellis for Charleston Home + Design Magazine
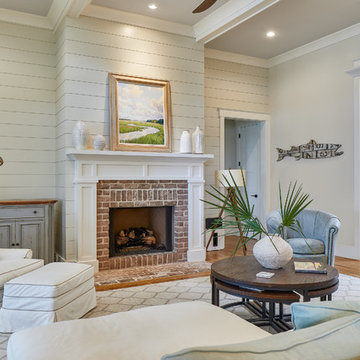
チャールストンにある高級な広いビーチスタイルのおしゃれなLDK (グレーの壁、淡色無垢フローリング、標準型暖炉、レンガの暖炉まわり、テレビなし、茶色い床) の写真
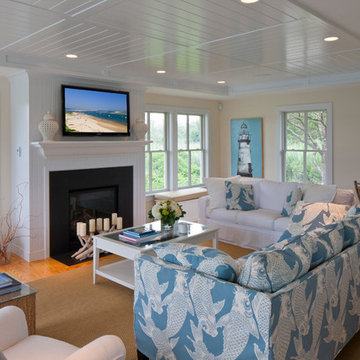
Brian Vanden Brink
ボストンにある中くらいなビーチスタイルのおしゃれなLDK (標準型暖炉、壁掛け型テレビ、ベージュの壁、淡色無垢フローリング、金属の暖炉まわり、茶色い床) の写真
ボストンにある中くらいなビーチスタイルのおしゃれなLDK (標準型暖炉、壁掛け型テレビ、ベージュの壁、淡色無垢フローリング、金属の暖炉まわり、茶色い床) の写真
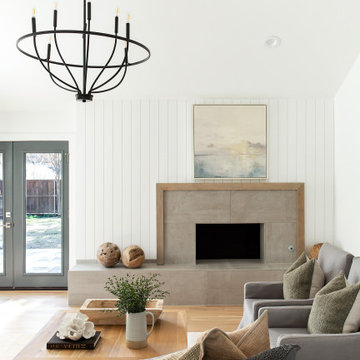
Coastal contemporary finishes and furniture designed by Interior Designer and Realtor Jessica Koltun in Dallas, TX. #designingdreams
ダラスにあるラグジュアリーな広いビーチスタイルのおしゃれなLDK (白い壁、淡色無垢フローリング、標準型暖炉、タイルの暖炉まわり、茶色い床) の写真
ダラスにあるラグジュアリーな広いビーチスタイルのおしゃれなLDK (白い壁、淡色無垢フローリング、標準型暖炉、タイルの暖炉まわり、茶色い床) の写真
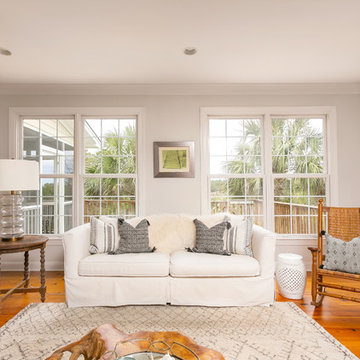
Interior Designer Kim recently revealed their backyard update with poolside decor and comfortable quarters for Lowcountry relaxation at its finest. Now, it’s the interior’s turn. Kim approached their living and dining areas with the goal of creating durable spaces with Coastal Chic design, warm aesthetics and a touch of Bohemian and Rustic flair. The end result is a comfortable and refined setting that all feel proud to call home.
______
Photography by Ebony Ellis for Charleston Home + Design Magazine
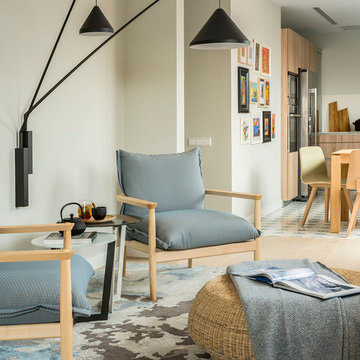
Proyecto realizado por Meritxell Ribé - The Room Studio
Construcción: The Room Work
Fotografías: Mauricio Fuertes
バルセロナにある中くらいなビーチスタイルのおしゃれなLDK (ベージュの壁、淡色無垢フローリング、茶色い床) の写真
バルセロナにある中くらいなビーチスタイルのおしゃれなLDK (ベージュの壁、淡色無垢フローリング、茶色い床) の写真
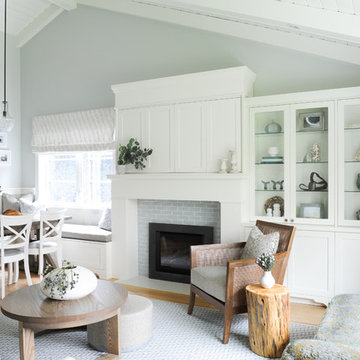
This tiny home is located on a treelined street in the Kitsilano neighborhood of Vancouver. We helped our client create a living and dining space with a beach vibe in this small front room that comfortably accommodates their growing family of four. The starting point for the decor was the client's treasured antique chaise (positioned under the large window) and the scheme grew from there. We employed a few important space saving techniques in this room... One is building seating into a corner that doubles as storage, the other is tucking a footstool, which can double as an extra seat, under the custom wood coffee table. The TV is carefully concealed in the custom millwork above the fireplace. Finally, we personalized this space by designing a family gallery wall that combines family photos and shadow boxes of treasured keepsakes. Interior Decorating by Lori Steeves of Simply Home Decorating. Photos by Tracey Ayton Photography
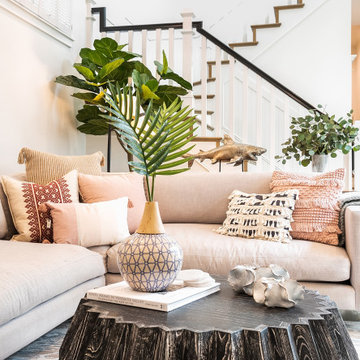
When one thing leads to another...and another...and another...
This fun family of 5 humans and one pup enlisted us to do a simple living room/dining room upgrade. Those led to updating the kitchen with some simple upgrades. (Thanks to Superior Tile and Stone) And that led to a total primary suite gut and renovation (Thanks to Verity Kitchens and Baths). When we were done, they sold their now perfect home and upgraded to the Beach Modern one a few galleries back. They might win the award for best Before/After pics in both projects! We love working with them and are happy to call them our friends.
Design by Eden LA Interiors
Photo by Kim Pritchard Photography
ビーチスタイルのLDK (淡色無垢フローリング、茶色い床) の写真
1
