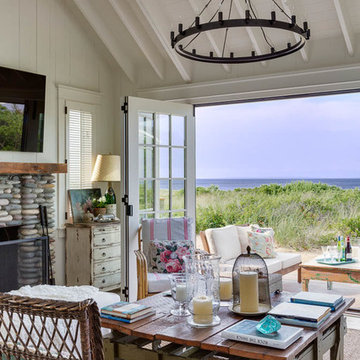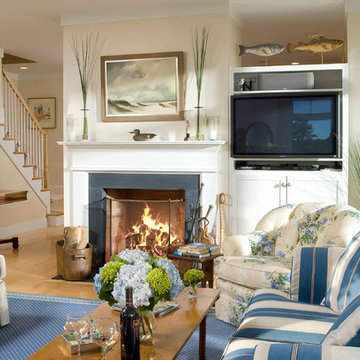小さなビーチスタイルのリビング (淡色無垢フローリング、トラバーチンの床) の写真
絞り込み:
資材コスト
並び替え:今日の人気順
写真 1〜20 枚目(全 152 枚)
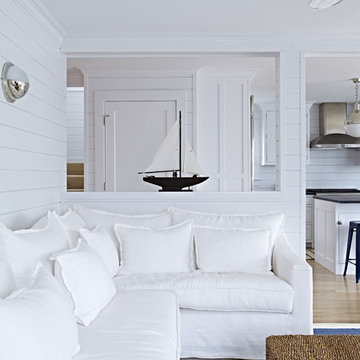
Interior Architecture, Interior Design, Art Curation, and Custom Millwork & Furniture Design by Chango & Co.
Construction by Siano Brothers Contracting
Photography by Jacob Snavely
See the full feature inside Good Housekeeping

The living room features petrified wood fireplace surround with a salvaged driftwood mantle. Nearby, the dining room table retracts and converts into a guest bed.
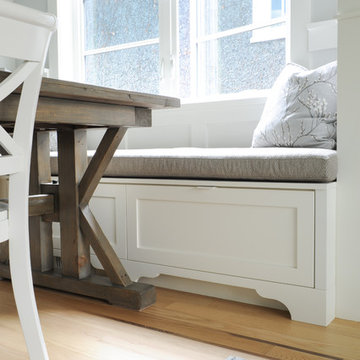
This tiny home is located on a treelined street in the Kitsilano neighborhood of Vancouver. We helped our client create a living and dining space with a beach vibe in this small front room that comfortably accommodates their growing family of four. The starting point for the decor was the client's treasured antique chaise (positioned under the large window) and the scheme grew from there. We employed a few important space saving techniques in this room... One is building seating into a corner that doubles as storage, the other is tucking a footstool, which can double as an extra seat, under the custom wood coffee table. The TV is carefully concealed in the custom millwork above the fireplace. Finally, we personalized this space by designing a family gallery wall that combines family photos and shadow boxes of treasured keepsakes. Interior Decorating by Lori Steeves of Simply Home Decorating. Photos by Tracey Ayton Photography
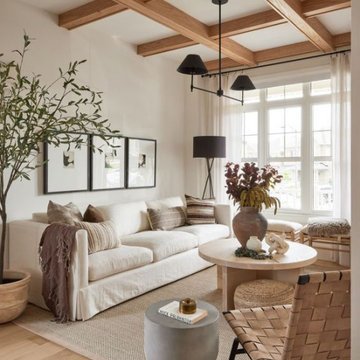
Le salon de la maison reprend les codes hygge qui valorisent ce qui procure bien-être et réconfort dans la culture danoise.
他の地域にある高級な小さなビーチスタイルのおしゃれなLDK (ベージュの壁、淡色無垢フローリング、内蔵型テレビ、茶色い床、表し梁) の写真
他の地域にある高級な小さなビーチスタイルのおしゃれなLDK (ベージュの壁、淡色無垢フローリング、内蔵型テレビ、茶色い床、表し梁) の写真
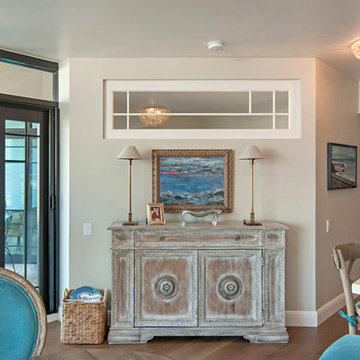
The window that leads into the guest bedroom was re-purposed. It once was a door leading out to the balcony.
サンディエゴにある小さなビーチスタイルのおしゃれなLDK (白い壁、淡色無垢フローリング、吊り下げ式暖炉、石材の暖炉まわり、壁掛け型テレビ) の写真
サンディエゴにある小さなビーチスタイルのおしゃれなLDK (白い壁、淡色無垢フローリング、吊り下げ式暖炉、石材の暖炉まわり、壁掛け型テレビ) の写真
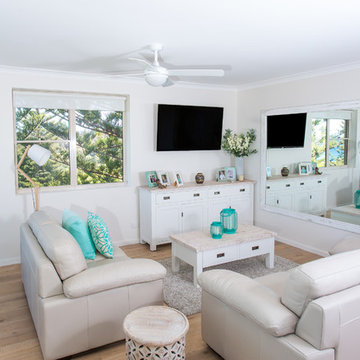
Jarrad Duffy Photography
シドニーにあるお手頃価格の小さなビーチスタイルのおしゃれなリビング (白い壁、淡色無垢フローリング、壁掛け型テレビ) の写真
シドニーにあるお手頃価格の小さなビーチスタイルのおしゃれなリビング (白い壁、淡色無垢フローリング、壁掛け型テレビ) の写真
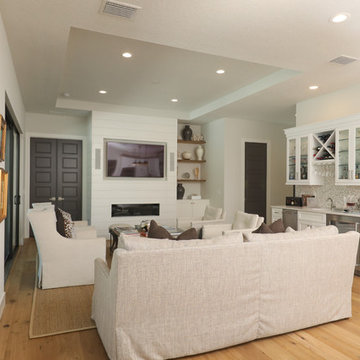
Modern Fireplace with butt joint wood and harvested wood shelves.
タンパにあるお手頃価格の小さなビーチスタイルのおしゃれなリビングのホームバー (白い壁、淡色無垢フローリング、横長型暖炉、木材の暖炉まわり、埋込式メディアウォール) の写真
タンパにあるお手頃価格の小さなビーチスタイルのおしゃれなリビングのホームバー (白い壁、淡色無垢フローリング、横長型暖炉、木材の暖炉まわり、埋込式メディアウォール) の写真
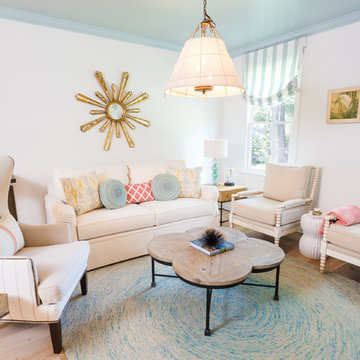
Jon W. Miller Photography
ワシントンD.C.にある高級な小さなビーチスタイルのおしゃれなリビング (白い壁、淡色無垢フローリング、据え置き型テレビ、暖炉なし) の写真
ワシントンD.C.にある高級な小さなビーチスタイルのおしゃれなリビング (白い壁、淡色無垢フローリング、据え置き型テレビ、暖炉なし) の写真
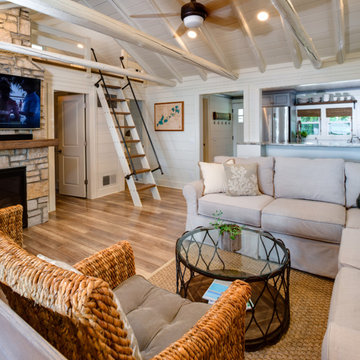
Phoenix Photographic
デトロイトにある高級な小さなビーチスタイルのおしゃれなリビングロフト (白い壁、淡色無垢フローリング、標準型暖炉、石材の暖炉まわり、壁掛け型テレビ、茶色い床) の写真
デトロイトにある高級な小さなビーチスタイルのおしゃれなリビングロフト (白い壁、淡色無垢フローリング、標準型暖炉、石材の暖炉まわり、壁掛け型テレビ、茶色い床) の写真
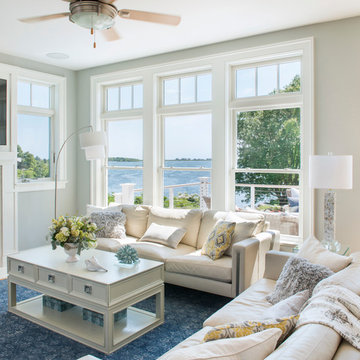
Green Hill Project
Photo Credit: Nat Rea
プロビデンスにあるラグジュアリーな小さなビーチスタイルのおしゃれなLDK (グレーの壁、淡色無垢フローリング、標準型暖炉、石材の暖炉まわり、埋込式メディアウォール) の写真
プロビデンスにあるラグジュアリーな小さなビーチスタイルのおしゃれなLDK (グレーの壁、淡色無垢フローリング、標準型暖炉、石材の暖炉まわり、埋込式メディアウォール) の写真
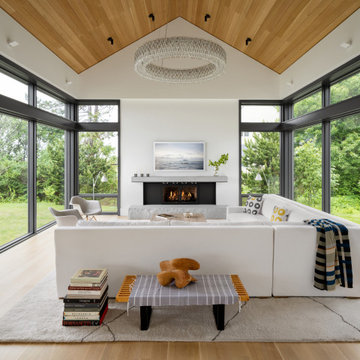
ポートランド(メイン)にある小さなビーチスタイルのおしゃれなLDK (白い壁、淡色無垢フローリング、標準型暖炉、石材の暖炉まわり、茶色い床、板張り天井、壁掛け型テレビ) の写真
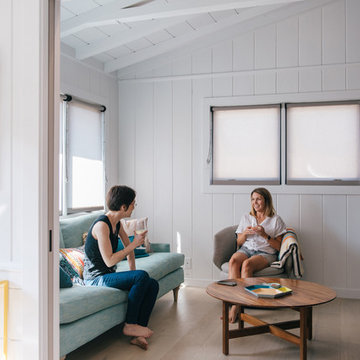
a vaulted ceiling exposes the original structure at the new den/television room; minimalist white oak flooring and contemporary decor provide a contemporary contrast to the existing white paneling
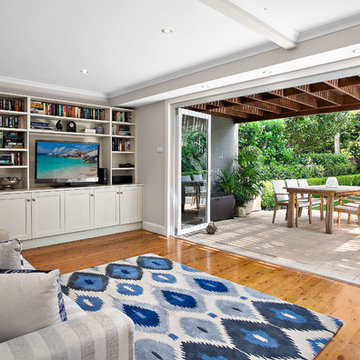
Stylish Federation residence with a fresh urban style. From its period facade to its light filled living spaces and private outdoor areas, this expansive semi makes a great impression by showcasing a generously proportioned interior layout that perfectly blends original details and modern design. It has been tastefully refreshed to provide an immaculate living space with spacious proportions and a leafy garden haven.
- High decorative ceilings, character details and working fireplaces
- Generous layout with a bright open living and dining space
- Large alfresco deck plus a lower level entertainment patio
- Private level lawns designed with entertaining in mind
- Skylit modern kitchen

The client was excited to purchase a home in the beautiful resort of Sandestin, but was not pleased with the dark interiors, heavy mouldings, tile floors, dated fixtures and heavy feel of the interior of the home. We solved their problems by completely renovating the interiors. Ceilings were raised, floors were replaced, cabinetry and fixtures were replaced and a problem area in the living room was solved. They now have the open, clean, airy beach home of their dreams and I couldn't be more pleased with how this home turned out for them.
anthony vallee
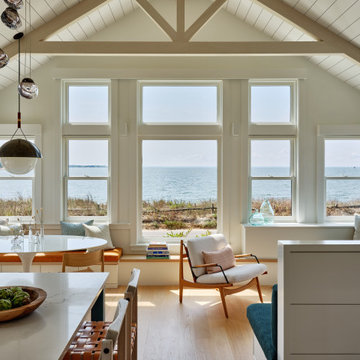
A thoughtful collaboration brought this getaway home to realization. It started with our client’s desire to create a special gift to themselves, in the form of a retreat. We worked with a special team of design and construction experts to create a welcoming waterfront cottage to the family and all those who visit. Capturing views of the water, the home is comprised of curated spaces to gather, both inside and out, for our clients and their family and friends to enjoy.
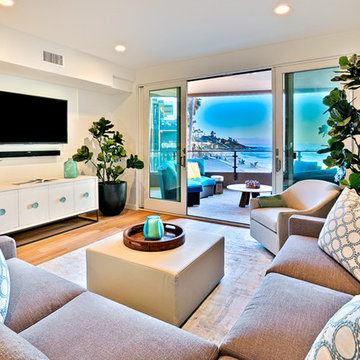
This La Jolla condo, located steps away from Wind n Sea beach was our client's third home we completed for them in San Diego. As vacation rental property owners, this Texas couple plans on making this their retirement escape in the years to come. In the meantime, the design had to be suitable for short time renters.
Keeping our clients' needs in mind, the interior design was geared to appeal to the out of towners. With a focus on durability, clean, simple and modern coastal design, we're all pretty certain this little gem is going to stand out amongst its competition. The formula is pretty simple, but our job is to make it happen! :)
Most of the furnishings were custom-made to fit the space perfectly, taking advantage of every inch and maximizing the space. Doubling up 2 full size beds in each of the guest rooms made this vacation rental property perfect for families and large groups.
One of our biggest challenges? Finding pieces we loved that had no metal accents! ((The salt air takes its toll on those pieces faster than you'd ever guess when you're this close to the ocean!)
We take no credit for the incredible sunsets you're guaranteed to get almost every night of your stay here, just one of the many perks of vacationing at Neptune Place. :)
Photo Credits: Anthony Ghiglia

This tiny home is located on a treelined street in the Kitsilano neighborhood of Vancouver. We helped our client create a living and dining space with a beach vibe in this small front room that comfortably accommodates their growing family of four. The starting point for the decor was the client's treasured antique chaise (positioned under the large window) and the scheme grew from there. We employed a few important space saving techniques in this room... One is building seating into a corner that doubles as storage, the other is tucking a footstool, which can double as an extra seat, under the custom wood coffee table. The TV is carefully concealed in the custom millwork above the fireplace. Finally, we personalized this space by designing a family gallery wall that combines family photos and shadow boxes of treasured keepsakes. Interior Decorating by Lori Steeves of Simply Home Decorating. Photos by Tracey Ayton Photography
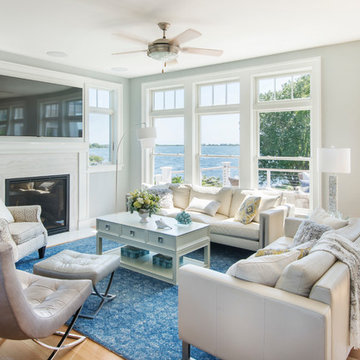
Green Hill Project
Photo Credit : Nat Rea
プロビデンスにあるラグジュアリーな小さなビーチスタイルのおしゃれなLDK (グレーの壁、淡色無垢フローリング、標準型暖炉、石材の暖炉まわり、壁掛け型テレビ) の写真
プロビデンスにあるラグジュアリーな小さなビーチスタイルのおしゃれなLDK (グレーの壁、淡色無垢フローリング、標準型暖炉、石材の暖炉まわり、壁掛け型テレビ) の写真
小さなビーチスタイルのリビング (淡色無垢フローリング、トラバーチンの床) の写真
1
