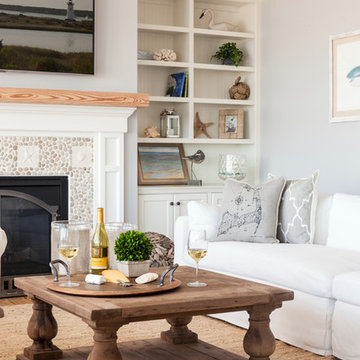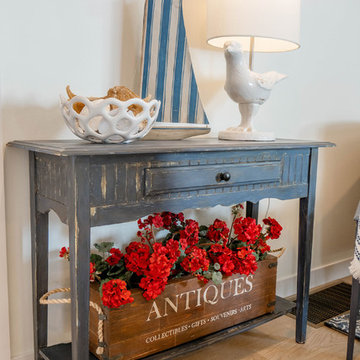広いビーチスタイルのリビング (淡色無垢フローリング、塗装フローリング、トラバーチンの床) の写真
絞り込み:
資材コスト
並び替え:今日の人気順
写真 1〜20 枚目(全 1,392 枚)

Design by Krista Watterworth Design Studio in Palm Beach Gardens, Florida. Photo by Lesley Unruh. A newly constructed home on the intercoastal waterway. A fun house to design with lots of warmth and coastal flair.

Bright, airy open-concept living room with large area rug, dual chaise lounge sofa, and tiered wood coffee tables by Jubilee Interiors in Los Angeles, California

Family Living Room in Coogee Home
シドニーにあるラグジュアリーな広いビーチスタイルのおしゃれなLDK (ライブラリー、白い壁、淡色無垢フローリング、壁掛け型テレビ) の写真
シドニーにあるラグジュアリーな広いビーチスタイルのおしゃれなLDK (ライブラリー、白い壁、淡色無垢フローリング、壁掛け型テレビ) の写真
A panelled fireplace is the centrepiece of this gorgeous room, with carefully selected furnishings, lighting and artwork completing the layered look.
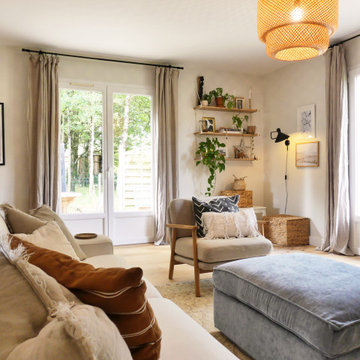
Espace salon convivial et confortable
ナントにあるお手頃価格の広いビーチスタイルのおしゃれなLDK (ライブラリー、白い壁、淡色無垢フローリング、薪ストーブ、据え置き型テレビ) の写真
ナントにあるお手頃価格の広いビーチスタイルのおしゃれなLDK (ライブラリー、白い壁、淡色無垢フローリング、薪ストーブ、据え置き型テレビ) の写真
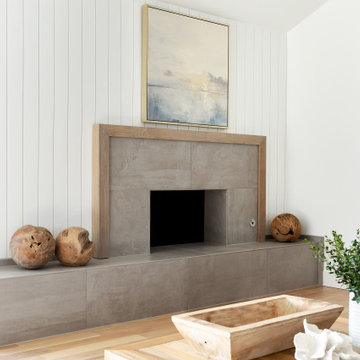
Coastal contemporary finishes and furniture designed by Interior Designer and Realtor Jessica Koltun in Dallas, TX. #designingdreams
ダラスにあるラグジュアリーな広いビーチスタイルのおしゃれなLDK (白い壁、淡色無垢フローリング、標準型暖炉、タイルの暖炉まわり、茶色い床) の写真
ダラスにあるラグジュアリーな広いビーチスタイルのおしゃれなLDK (白い壁、淡色無垢フローリング、標準型暖炉、タイルの暖炉まわり、茶色い床) の写真
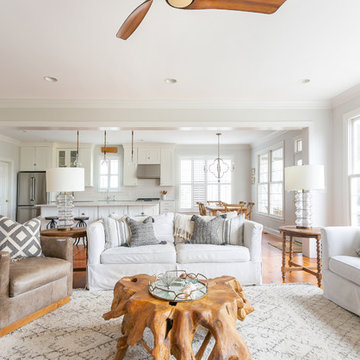
Interior Designer Kim recently revealed their backyard update with poolside decor and comfortable quarters for Lowcountry relaxation at its finest. Now, it’s the interior’s turn. Kim approached their living and dining areas with the goal of creating durable spaces with Coastal Chic design, warm aesthetics and a touch of Bohemian and Rustic flair. The end result is a comfortable and refined setting that all feel proud to call home.
______
Photography by Ebony Ellis for Charleston Home + Design Magazine
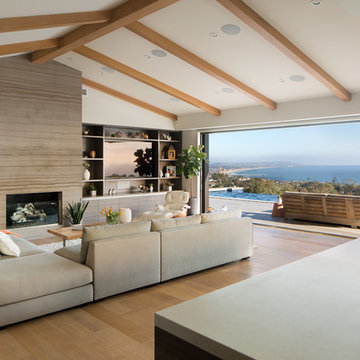
サンディエゴにある広いビーチスタイルのおしゃれなLDK (白い壁、淡色無垢フローリング、標準型暖炉、石材の暖炉まわり、壁掛け型テレビ、茶色い床) の写真
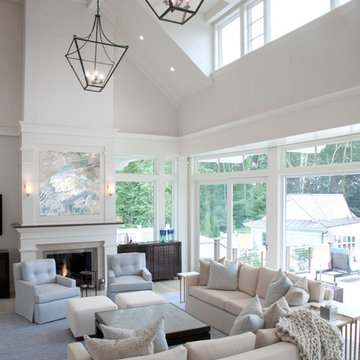
Living room in the Marston Mills Beach Home. Architect: Morehouse MacDonald & Associates. Sam Gray Photography
ボストンにあるラグジュアリーな広いビーチスタイルのおしゃれな独立型リビング (白い壁、淡色無垢フローリング、標準型暖炉、石材の暖炉まわり、壁掛け型テレビ) の写真
ボストンにあるラグジュアリーな広いビーチスタイルのおしゃれな独立型リビング (白い壁、淡色無垢フローリング、標準型暖炉、石材の暖炉まわり、壁掛け型テレビ) の写真

41 West Coastal Retreat Series reveals creative, fresh ideas, for a new look to define the casual beach lifestyle of Naples.
More than a dozen custom variations and sizes are available to be built on your lot. From this spacious 3,000 square foot, 3 bedroom model, to larger 4 and 5 bedroom versions ranging from 3,500 - 10,000 square feet, including guest house options.
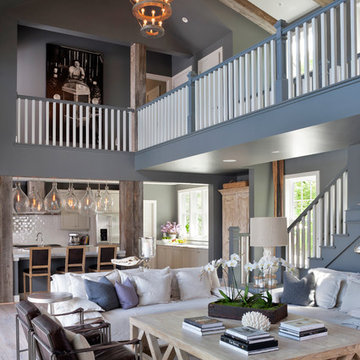
Reclaimed wood beams on the vaulted ceiling create the look that this beach house has been around for awhile, rather than being newly built. They also enhance the sense of nature already provided by the large glass doors on one side of the room. Used vertically, they also help create a visual separation between the main living room and the open kitchen.

This four-story cottage bungalow is designed to perch on a steep shoreline, allowing homeowners to get the most out of their space. The main level of the home accommodates gatherings with easy flow between the living room, dining area, kitchen, and outdoor deck. The midlevel offers a lounge, bedroom suite, and the master bedroom, complete with access to a private deck. The family room, kitchenette, and beach bath on the lower level open to an expansive backyard patio and pool area. At the top of the nest is the loft area, which provides a bunk room and extra guest bedroom suite.
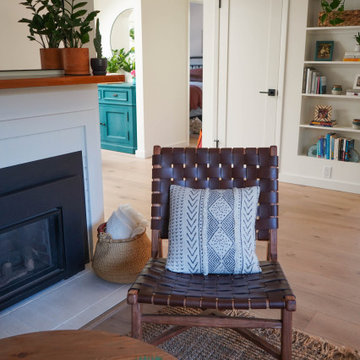
This project was a head-to-toe home renovation of a beautiful Pacifica single-family beach house. Our client bought this home 8+ years ago and had added on a master bathroom that features beautiful handcrafted Fire+Clay turquoise tiles. Little had been done, outside of painting the rooms, before we came along.
Every room in this home was hidden away, but by knocking down a few walls the kitchen, living room and dining space became one large open area with small dividing features. With a great deal of collaboration from the General Contractor, we added a skylight in the dining room, pulled up the windows in the kitchen to allow for the new cabinets to fit at a comfortable height, moved the sliding doors that were never used from the master bedroom to the dining room and replaced that opening with new large windows to flush the space with natural light. We updated the guest bathroom by repainting the walls, adding new fixtures and elements that spoke to the new language of the home.
Che Interiors, with the collaboration of our client, hand selected all the furnishings, window treatments, and decor throughout. We picked up on those blue and green hues of the master bathroom tiles and incorporated them throughout the rest of the home in custom furniture + home goods, area rugs, and more. By removing a useless closet in the dining room and adding a beautiful arch opening we created a perfect spot for the Turquoise custom buffet cabinet and carried the arch into the master bedroom to create a space for a home office that features a custom desk. Lastly, we put the cherry on top with The Shade Store’s woven beach style window treatments throughout the home.
What once was a disarray of colors and closed off spaces is now a lovely California-Chic beach home.
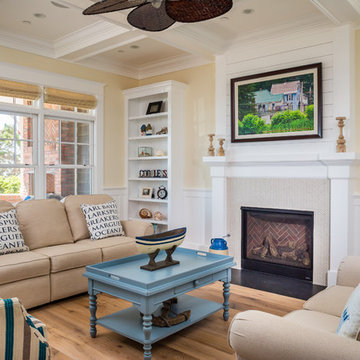
This is the downstairs entry/lobby room. It also serves as a family room open to the front entry.
Owen McGoldrick
サンディエゴにある高級な広いビーチスタイルのおしゃれな応接間 (淡色無垢フローリング、黄色い壁、標準型暖炉、タイルの暖炉まわり、テレビなし、ベージュの床) の写真
サンディエゴにある高級な広いビーチスタイルのおしゃれな応接間 (淡色無垢フローリング、黄色い壁、標準型暖炉、タイルの暖炉まわり、テレビなし、ベージュの床) の写真

他の地域にある高級な広いビーチスタイルのおしゃれなLDK (白い壁、淡色無垢フローリング、標準型暖炉、コンクリートの暖炉まわり、壁掛け型テレビ、茶色い床、表し梁、塗装板張りの壁) の写真
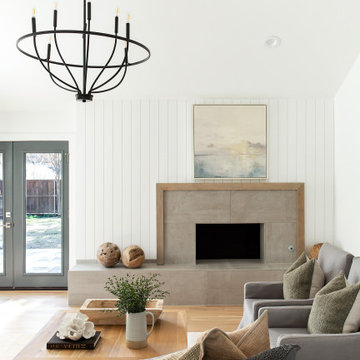
Coastal contemporary finishes and furniture designed by Interior Designer and Realtor Jessica Koltun in Dallas, TX. #designingdreams
ダラスにあるラグジュアリーな広いビーチスタイルのおしゃれなLDK (白い壁、淡色無垢フローリング、標準型暖炉、タイルの暖炉まわり、茶色い床) の写真
ダラスにあるラグジュアリーな広いビーチスタイルのおしゃれなLDK (白い壁、淡色無垢フローリング、標準型暖炉、タイルの暖炉まわり、茶色い床) の写真
広いビーチスタイルのリビング (淡色無垢フローリング、塗装フローリング、トラバーチンの床) の写真
1


