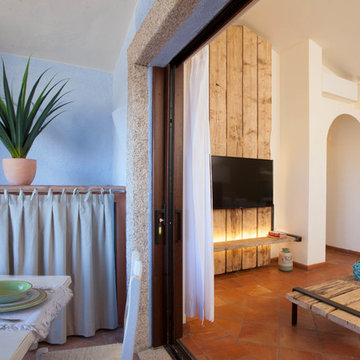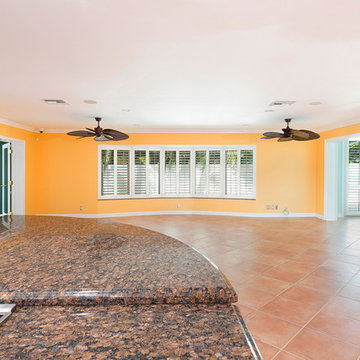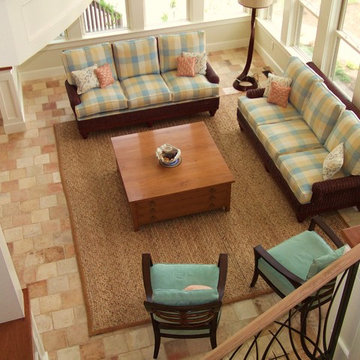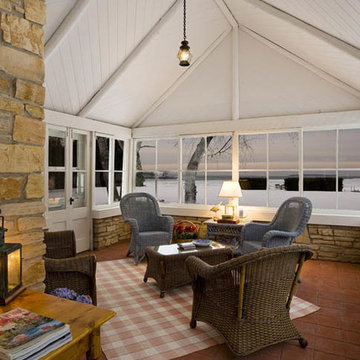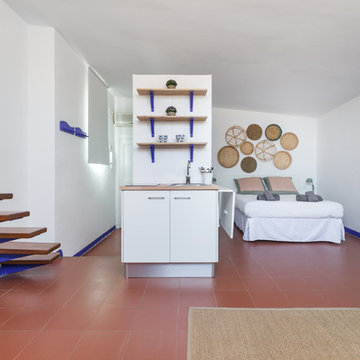ビーチスタイルのリビング (コルクフローリング、スレートの床、テラコッタタイルの床) の写真
絞り込み:
資材コスト
並び替え:今日の人気順
写真 101〜120 枚目(全 133 枚)
1/5
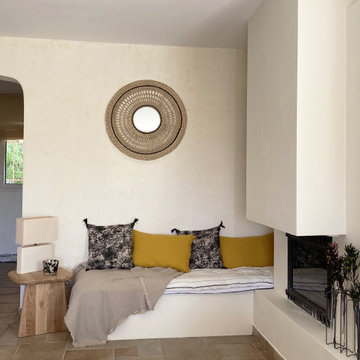
L'espace cheminée,
L'ancienne cheminée a été modernisé accueillant désormais une banquette et une petite bibliothèque
ニースにある中くらいなビーチスタイルのおしゃれなLDK (ライブラリー、ベージュの壁、テラコッタタイルの床、標準型暖炉、漆喰の暖炉まわり、テレビなし、茶色い床) の写真
ニースにある中くらいなビーチスタイルのおしゃれなLDK (ライブラリー、ベージュの壁、テラコッタタイルの床、標準型暖炉、漆喰の暖炉まわり、テレビなし、茶色い床) の写真
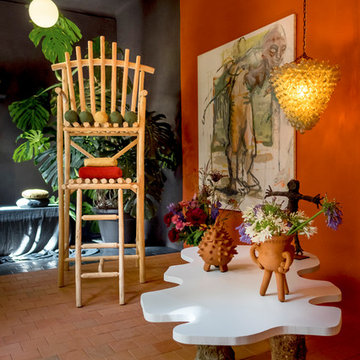
Crédit photo : Luc Bertrand
パリにあるビーチスタイルのおしゃれなリビング (マルチカラーの壁、テラコッタタイルの床、マルチカラーの床) の写真
パリにあるビーチスタイルのおしゃれなリビング (マルチカラーの壁、テラコッタタイルの床、マルチカラーの床) の写真
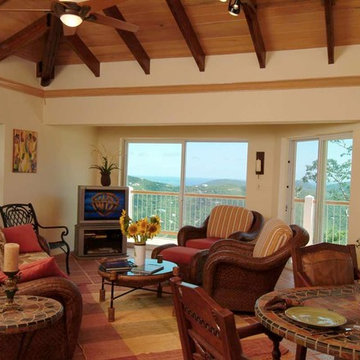
Interior of great room of a four bedroom private residence
他の地域にあるお手頃価格の中くらいなビーチスタイルのおしゃれなLDK (白い壁、テラコッタタイルの床) の写真
他の地域にあるお手頃価格の中くらいなビーチスタイルのおしゃれなLDK (白い壁、テラコッタタイルの床) の写真
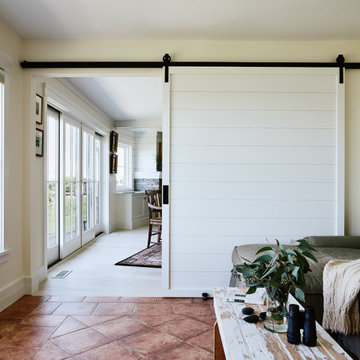
Barrier Views features four bedrooms, three and a half bathrooms, a 1-car garage off the first-floor mudroom, and a 2-car garage at the basement level. The first-floor primary suite allows the couple one-floor living, but there's lots of space upstairs for when their grown kids and family members visit. From the front entry, there is a view through the gathering space, which includes living, dining, and kitchen areas, plus a more formal dining area off to the side. The primary suite feels separate from this area because it has a small sitting room in between. Upstairs, three bedrooms connect to the central staircase.
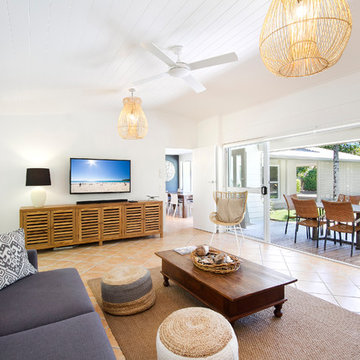
Fresh white walls brighten the space and makes this room feel larger.
Photography by Orin O'Rourke
This holiday rental is managed exclusively through R&W Holiday Rentals
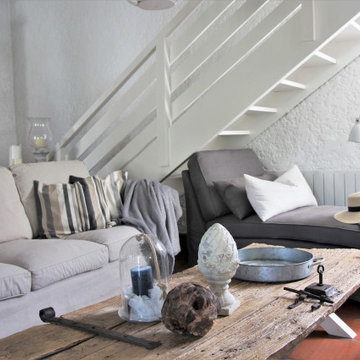
ボルドーにあるお手頃価格の中くらいなビーチスタイルのおしゃれなリビングロフト (白い壁、テラコッタタイルの床、標準型暖炉、漆喰の暖炉まわり、表し梁) の写真
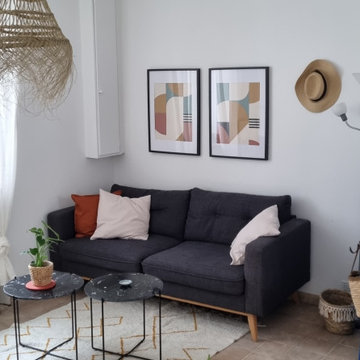
APRÈS : Séjour
ナントにある低価格の中くらいなビーチスタイルのおしゃれなLDK (白い壁、テラコッタタイルの床、暖炉なし、ピンクの床) の写真
ナントにある低価格の中くらいなビーチスタイルのおしゃれなLDK (白い壁、テラコッタタイルの床、暖炉なし、ピンクの床) の写真
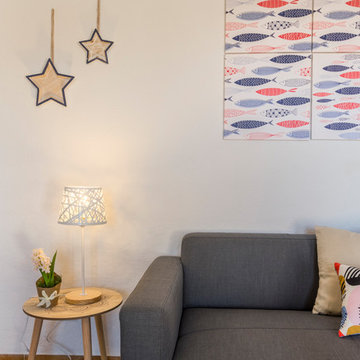
Home&Haus Homestaging & Photography | Maite Fragueiro
他の地域にあるラグジュアリーな小さなビーチスタイルのおしゃれなLDK (テラコッタタイルの床、据え置き型テレビ、ベージュの床) の写真
他の地域にあるラグジュアリーな小さなビーチスタイルのおしゃれなLDK (テラコッタタイルの床、据え置き型テレビ、ベージュの床) の写真
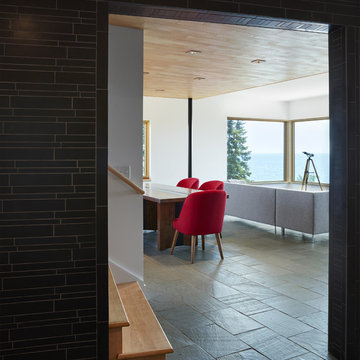
Designed by Dale Mulfinger, Jody McGuire
This new lake home takes advantage of the stunning landscape of Lake Superior. The compact floor plans minimize the site impact. The expressive building form blends the structure into the language of the cliff. The home provides a serene perch to view not only the big lake, but also to look back into the North Shore. With triple pane windows and careful details, this house surpasses the airtightness criteria set by the international Passive House Association, to keep life cozy on the North Shore all year round.
Construction by Dale Torgersen
Photography by Corey Gaffer
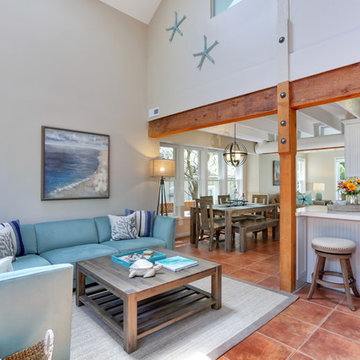
The openness of this space makes it all the more perfect for vacationers. Here family and friends can be in any of these second floor rooms and still feel together. The serene, neutral color palette unites the various living spaces in the great room. The living room, dining room, and family room flow one to the next.

L'appartement en VEFA de 73 m2 est en rez-de-jardin. Il a été livré brut sans aucun agencement.
Nous avons dessiné, pour toutes les pièces de l'appartement, des meubles sur mesure optimisant les usages et offrant des rangements inexistants.
Le meuble du salon fait office de dressing, lorsque celui-ci se transforme en couchage d'appoint.
Meuble TV et espace bureau.
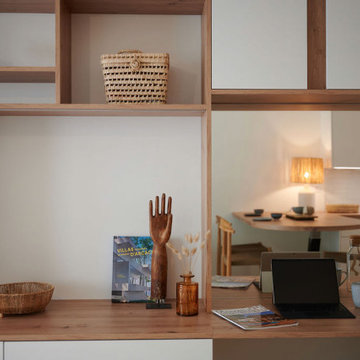
L'appartement en VEFA de 73 m2 est en rez-de-jardin. Il a été livré brut sans aucun agencement.
Nous avons dessiné, pour toutes les pièces de l'appartement, des meubles sur mesure optimisant les usages et offrant des rangements inexistants.
Le meuble du salon fait office de dressing, lorsque celui-ci se transforme en couchage d'appoint.
Meuble TV et espace bureau.
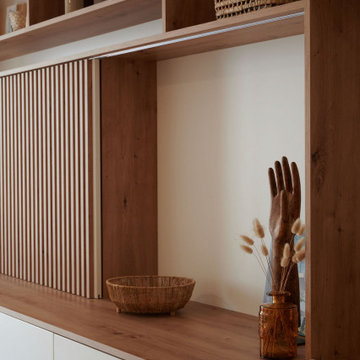
L'appartement en VEFA de 73 m2 est en rez-de-jardin. Il a été livré brut sans aucun agencement.
Nous avons dessiné, pour toutes les pièces de l'appartement, des meubles sur mesure optimisant les usages et offrant des rangements inexistants.
Le meuble du salon fait office de dressing, lorsque celui-ci se transforme en couchage d'appoint.
Meuble TV et espace bureau.

L'appartement en VEFA de 73 m2 est en rez-de-jardin. Il a été livré brut sans aucun agencement.
Nous avons dessiné, pour toutes les pièces de l'appartement, des meubles sur mesure optimisant les usages et offrant des rangements inexistants.
Le meuble du salon fait office de dressing, lorsque celui-ci se transforme en couchage d'appoint.
Meuble TV et espace bureau.
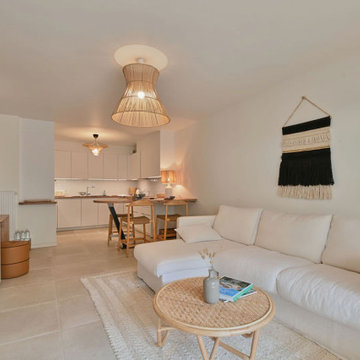
L'appartement en VEFA de 73 m2 est en rez-de-jardin. Il a été livré brut sans aucun agencement.
Nous avons dessiné, pour toutes les pièces de l'appartement, des meubles sur mesure optimisant les usages et offrant des rangements inexistants.
Le meuble du salon fait office de dressing, lorsque celui-ci se transforme en couchage d'appoint.
Meuble TV et espace bureau.
ビーチスタイルのリビング (コルクフローリング、スレートの床、テラコッタタイルの床) の写真
6
