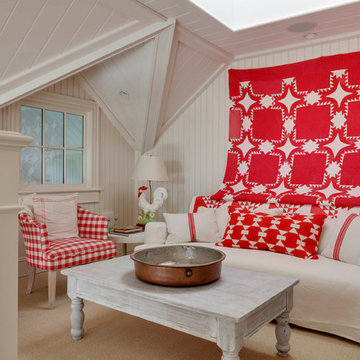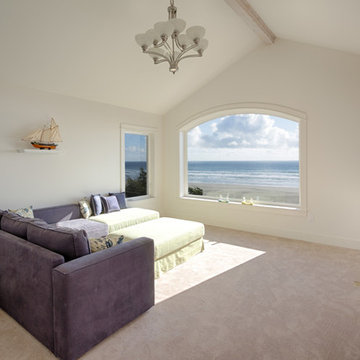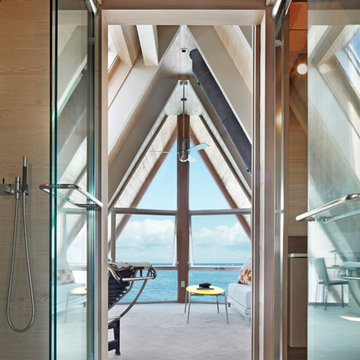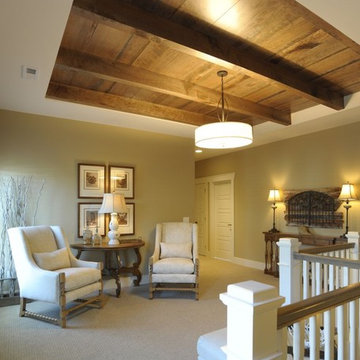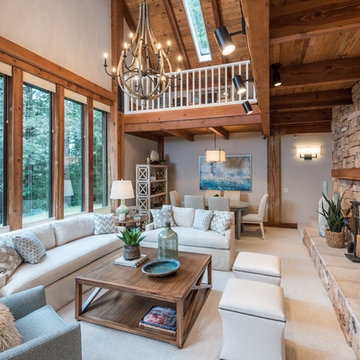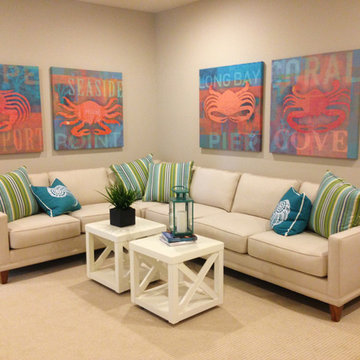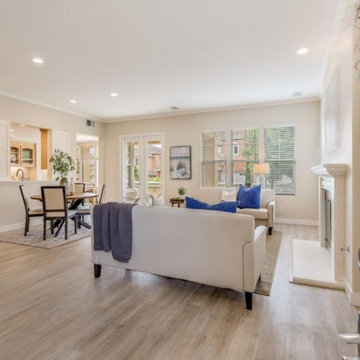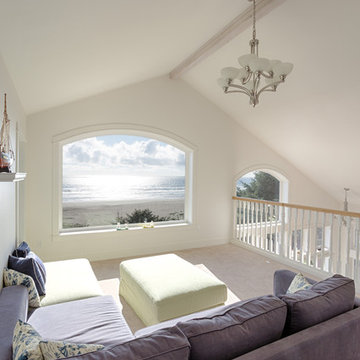ビーチスタイルのリビングロフト (カーペット敷き、ラミネートの床) の写真
絞り込み:
資材コスト
並び替え:今日の人気順
写真 1〜20 枚目(全 70 枚)
1/5

The double height living room with white tongue and groove chimney breast and stove inset. A large round mirror reflects the patio doors out to the balcony and sea.
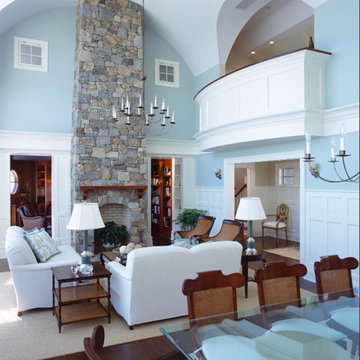
For project credits and additional information, please visit our portfolio page at timhine.com
ニューヨークにある広いビーチスタイルのおしゃれなリビングロフト (青い壁、カーペット敷き、標準型暖炉、石材の暖炉まわり) の写真
ニューヨークにある広いビーチスタイルのおしゃれなリビングロフト (青い壁、カーペット敷き、標準型暖炉、石材の暖炉まわり) の写真
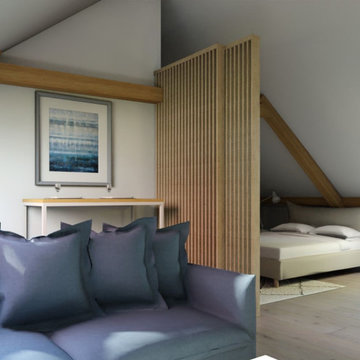
Plan d'agencement des combles. Aménager des combles, mon client souhaite investir dans une maison de ville sur Cambrai. Dans ce projet, je vais aménager les combles afin d’y créer un studio , mais pas que…, oui, d’autres parties de la maison seront revues également, et que je vous partagerais d’ici peux.
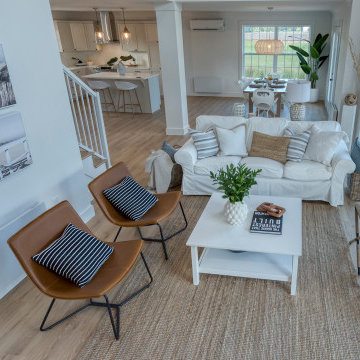
This open to above family room is bathed in natural light with double patio doors and transom windows.
他の地域にある高級な中くらいなビーチスタイルのおしゃれなリビングロフト (白い壁、ラミネートの床、吊り下げ式暖炉、塗装板張りの暖炉まわり、壁掛け型テレビ、茶色い床、塗装板張りの天井) の写真
他の地域にある高級な中くらいなビーチスタイルのおしゃれなリビングロフト (白い壁、ラミネートの床、吊り下げ式暖炉、塗装板張りの暖炉まわり、壁掛け型テレビ、茶色い床、塗装板張りの天井) の写真
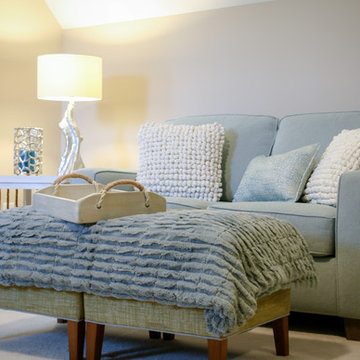
A quiet getaway upstairs off the guest room provides a great place to read unwind. Cuddle up with cushy toss pillows and a big soft throw. Enjoy drinks or popcorn from a large tray on two square ottomans. Share the ottomans or keep them together for extra leg room and some alone time!
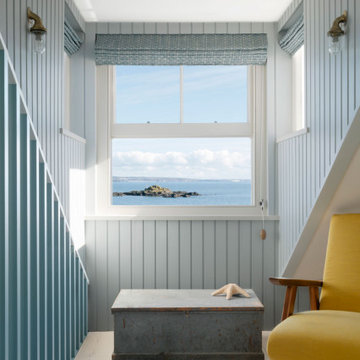
Located on the Harbour wall of Mousehole, a stone's throw from St Clement’s island, the Grade II listed cottage is set over three tiny floors with each one measuring 16m2.
The existing cottage was overly compartmentalised and cramped, in addition to this the roof coverings had failed and were in need of replacement. Listed building consent was acquired to replace the scantle slate roof and timber dormer, in addition to introducing two rooflights on the rear roof plane which flood the top floor with light and create a triple height lightwell.
Internally, the layout is conceived as one continuous space linked by the lightwell and divided by timber screens and concealed doors. On the ground floor is the kitchen and dining area, from here an ash stair leads up to the bedroom and bathroom, from which there is another ash stair which leads to the living space on the top floor which hovers above the Atlantic Ocean like a ships cabin.
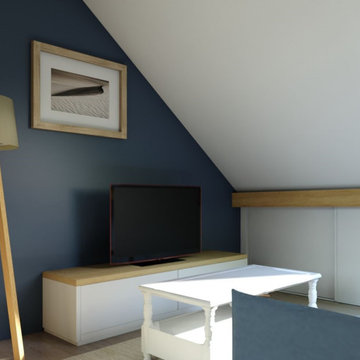
Plan d'agencement des combles. Aménager des combles, mon client souhaite investir dans une maison de ville sur Cambrai. Dans ce projet, je vais aménager les combles afin d’y créer un studio , mais pas que…, oui, d’autres parties de la maison seront revues également, et que je vous partagerais d’ici peux.
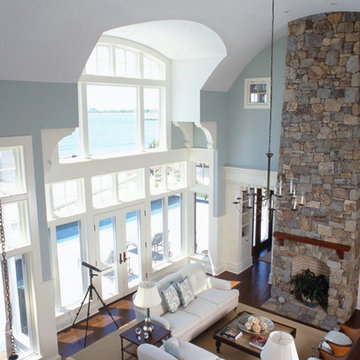
For project credits and additional information, please visit our portfolio page at timhine.com
ニューヨークにある広いビーチスタイルのおしゃれなリビングロフト (青い壁、カーペット敷き、標準型暖炉、石材の暖炉まわり) の写真
ニューヨークにある広いビーチスタイルのおしゃれなリビングロフト (青い壁、カーペット敷き、標準型暖炉、石材の暖炉まわり) の写真
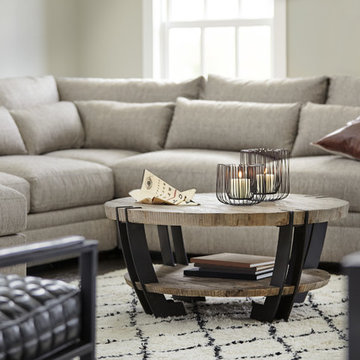
This is a Hernandez floor plan by The Tuckerman Home Group at The New Albany Country Club, in the newest community there, Ebrington. Furnished with the help of Value City Furniture. Our Reputation Lives With Your Home!
Photography by Colin Mcguire
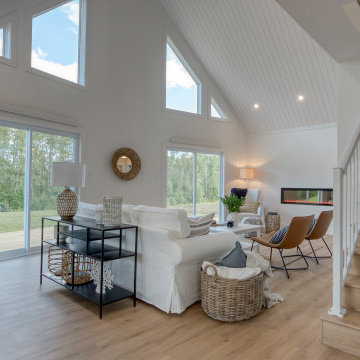
This open to above family room is bathed in natural light with double patio doors and transom windows.
他の地域にある高級な中くらいなビーチスタイルのおしゃれなリビングロフト (白い壁、ラミネートの床、吊り下げ式暖炉、壁掛け型テレビ、茶色い床、塗装板張りの天井) の写真
他の地域にある高級な中くらいなビーチスタイルのおしゃれなリビングロフト (白い壁、ラミネートの床、吊り下げ式暖炉、壁掛け型テレビ、茶色い床、塗装板張りの天井) の写真
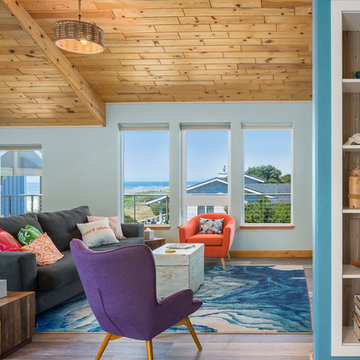
ReDesign space above garage. Now guest suites for VRBO in Waldport, Oregon. Media, living space, bathroom, two bedrooms, pull out sleepers, and kitchen with ocean front view.
Cody Cha Photography. VRBO # 255539
ビーチスタイルのリビングロフト (カーペット敷き、ラミネートの床) の写真
1

