広いビーチスタイルのリビング (石材の暖炉まわり、据え置き型テレビ、青い壁) の写真
絞り込み:
資材コスト
並び替え:今日の人気順
写真 1〜7 枚目(全 7 枚)
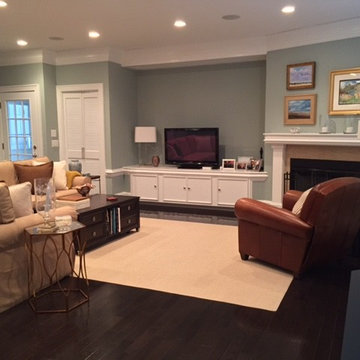
This open floor plan features a fireplace , dining area and slipcovered sectional for watching TV. The kitchen is open to this room. The white wood blinds and pale walls make for a very cailm space.
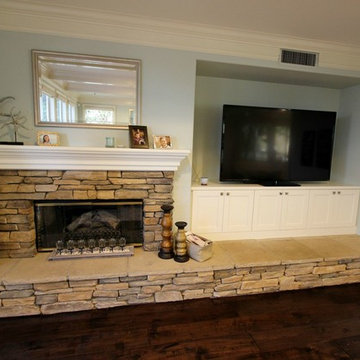
After purchasing their home this San Clemente couple began looking to have their dated kitchen refaced. Having explored other remodeling companies they hired APlus to build their dream kitchen. APlus offers competitive pricing which made the upgrade to new custom cabinets an easy choice. This thirteen year old kitchen was updated to Maple cabinets in a Swiss Coffee finish. They chose the Shaker doors and some of the upper cabinet doors are accented with seeded glass panels. APlus interior designers’ space planned the kitchen to incorporate a kitchen nook for the family of five. Although it was difficult to live without a kitchen, especially with three kids under the age of seven, the process was well worth having the kitchen of their dreams.
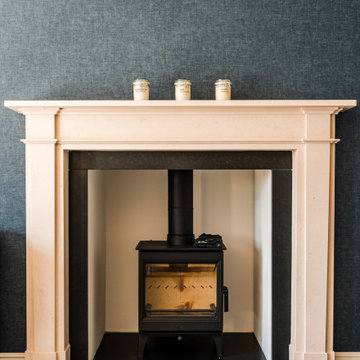
Smart sitting room, with Neptune sofas and glass furniutre, oversized limestone fireplace, double curtains with a voile for privacy, with a colour palette of neutrals and washed grey / blues.
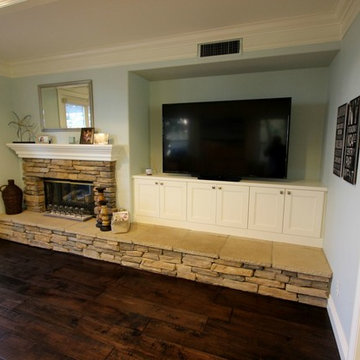
After purchasing their home this San Clemente couple began looking to have their dated kitchen refaced. Having explored other remodeling companies they hired APlus to build their dream kitchen. APlus offers competitive pricing which made the upgrade to new custom cabinets an easy choice. This thirteen year old kitchen was updated to Maple cabinets in a Swiss Coffee finish. They chose the Shaker doors and some of the upper cabinet doors are accented with seeded glass panels. APlus interior designers’ space planned the kitchen to incorporate a kitchen nook for the family of five. Although it was difficult to live without a kitchen, especially with three kids under the age of seven, the process was well worth having the kitchen of their dreams.
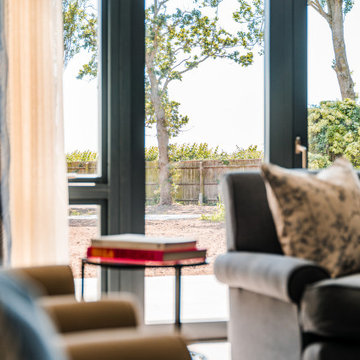
Smart sitting room, with Neptune sofas and glass furniutre, oversized limestone fireplace, double curtains with a voile for privacy, with a colour palette of neutrals and washed grey / blues.
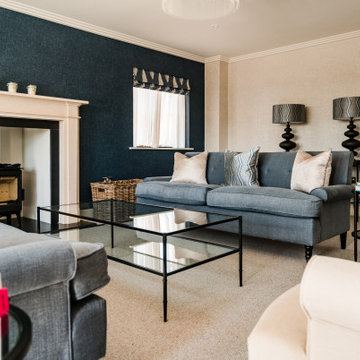
Smart sitting room, with Neptune sofas and glass furniutre, oversized limestone fireplace, double curtains with a voile for privacy, with a colour palette of neutrals and washed grey / blues.
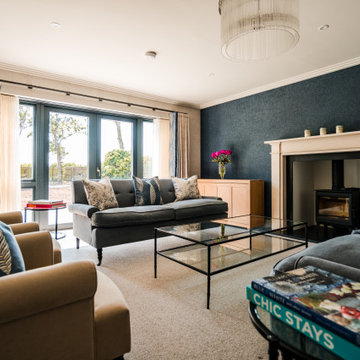
Smart sitting room, with Neptune sofas and glass furniutre, oversized limestone fireplace, double curtains with a voile for privacy, with a colour palette of neutrals and washed grey / blues.
広いビーチスタイルのリビング (石材の暖炉まわり、据え置き型テレビ、青い壁) の写真
1