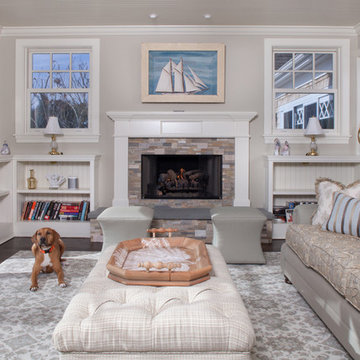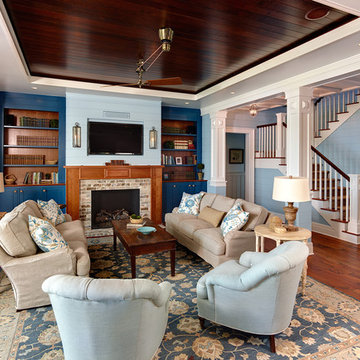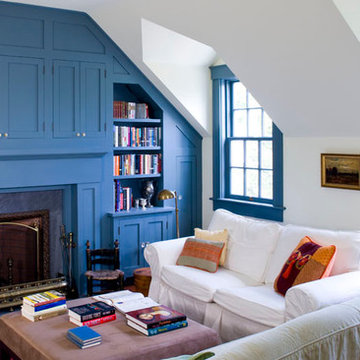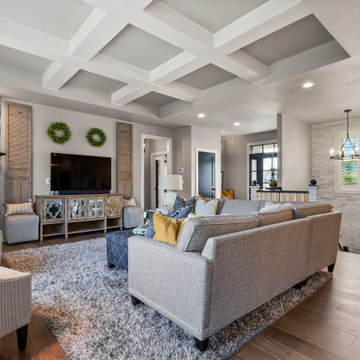ビーチスタイルのリビング (全タイプの暖炉まわり、青い壁、グレーの壁) の写真
絞り込み:
資材コスト
並び替え:今日の人気順
写真 1〜20 枚目(全 1,724 枚)
1/5
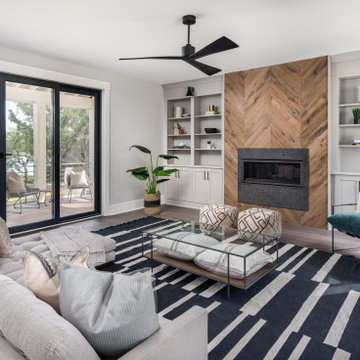
Stylish living room design with water views
チャールストンにあるビーチスタイルのおしゃれなリビング (グレーの壁、濃色無垢フローリング、横長型暖炉、木材の暖炉まわり) の写真
チャールストンにあるビーチスタイルのおしゃれなリビング (グレーの壁、濃色無垢フローリング、横長型暖炉、木材の暖炉まわり) の写真

Room designed by Debra Geller Interior Design in East Hampton, NY features a large accent wall clad with reclaimed Wyoming snow fence planks from Centennial Woods.

ダラスにある高級な広いビーチスタイルのおしゃれなLDK (グレーの壁、濃色無垢フローリング、標準型暖炉、石材の暖炉まわり、壁掛け型テレビ) の写真

A modest and traditional living room
サンフランシスコにある高級な小さなビーチスタイルのおしゃれなリビング (青い壁、無垢フローリング、標準型暖炉、レンガの暖炉まわり、テレビなし) の写真
サンフランシスコにある高級な小さなビーチスタイルのおしゃれなリビング (青い壁、無垢フローリング、標準型暖炉、レンガの暖炉まわり、テレビなし) の写真
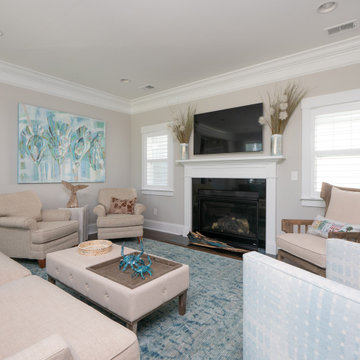
チャールストンにある広いビーチスタイルのおしゃれな独立型リビング (グレーの壁、濃色無垢フローリング、標準型暖炉、タイルの暖炉まわり、壁掛け型テレビ、茶色い床) の写真
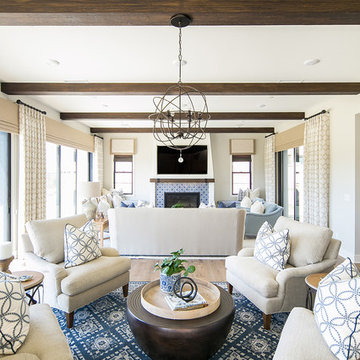
Ryan Garvin Photography
サンディエゴにあるビーチスタイルのおしゃれなリビング (グレーの壁、無垢フローリング、標準型暖炉、タイルの暖炉まわり、壁掛け型テレビ) の写真
サンディエゴにあるビーチスタイルのおしゃれなリビング (グレーの壁、無垢フローリング、標準型暖炉、タイルの暖炉まわり、壁掛け型テレビ) の写真
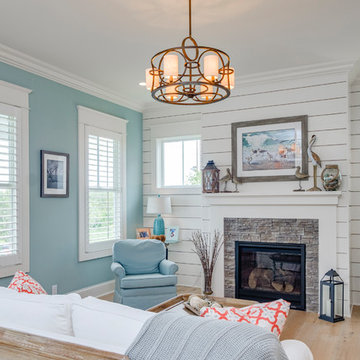
ルイビルにあるビーチスタイルのおしゃれなリビング (青い壁、淡色無垢フローリング、標準型暖炉、石材の暖炉まわり、テレビなし、ベージュの床) の写真
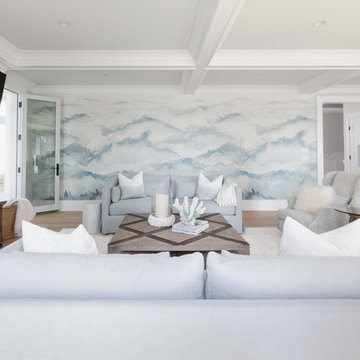
The dark accent woods styled against the light tones of this living space create a beautiful contrast.
ボストンにある広いビーチスタイルのおしゃれなLDK (淡色無垢フローリング、標準型暖炉、タイルの暖炉まわり、壁掛け型テレビ、青い壁、ベージュの床) の写真
ボストンにある広いビーチスタイルのおしゃれなLDK (淡色無垢フローリング、標準型暖炉、タイルの暖炉まわり、壁掛け型テレビ、青い壁、ベージュの床) の写真
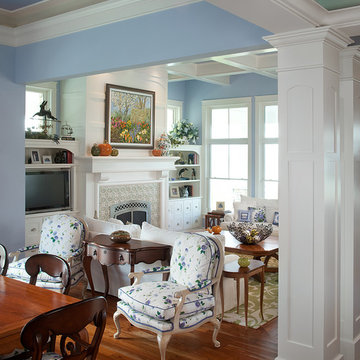
This beautiful, three-story, updated shingle-style cottage is perched atop a bluff on the shores of Lake Michigan, and was designed to make the most of its towering vistas. The proportions of the home are made even more pleasing by the combination of stone, shingles and metal roofing. Deep balconies and wrap-around porches emphasize outdoor living, white tapered columns, an arched dormer, and stone porticos give the cottage nautical quaintness, tastefully balancing the grandeur of the design.
The interior space is dominated by vast panoramas of the water below. High ceilings are found throughout, giving the home an airy ambiance, while enabling large windows to display the natural beauty of the lakeshore. The open floor plan allows living areas to act as one sizeable space, convenient for entertaining. The diagonally situated kitchen is adjacent to a sunroom, dining area and sitting room. Dining and lounging areas can be found on the spacious deck, along with an outdoor fireplace. The main floor master suite includes a sitting area, vaulted ceiling, a private bath, balcony access, and a walk-through closet with a back entrance to the home’s laundry. A private study area at the front of the house is lined with built-in bookshelves and entertainment cabinets, creating a small haven for homeowners.
The upper level boasts four guest or children’s bedrooms, two with their own private bathrooms. Also upstairs is a built-in office space, loft sitting area, ample storage space, and access to a third floor deck. The walkout lower level was designed for entertainment. Billiards, a bar, sitting areas, screened-in and covered porches make large groups easy to handle. Also downstairs is an exercise room, a large full bath, and access to an outdoor shower for beach-goers.
Photographer: Bill Hebert
Builder: David C. Bos Homes

This tiny home is located on a treelined street in the Kitsilano neighborhood of Vancouver. We helped our client create a living and dining space with a beach vibe in this small front room that comfortably accommodates their growing family of four. The starting point for the decor was the client's treasured antique chaise (positioned under the large window) and the scheme grew from there. We employed a few important space saving techniques in this room... One is building seating into a corner that doubles as storage, the other is tucking a footstool, which can double as an extra seat, under the custom wood coffee table. The TV is carefully concealed in the custom millwork above the fireplace. Finally, we personalized this space by designing a family gallery wall that combines family photos and shadow boxes of treasured keepsakes. Interior Decorating by Lori Steeves of Simply Home Decorating. Photos by Tracey Ayton Photography
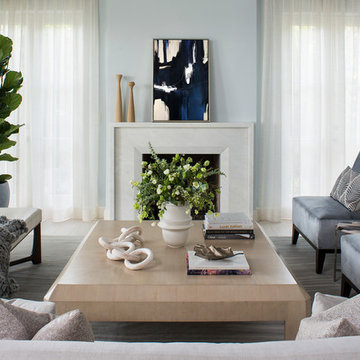
The residence received a full gut renovation to create a modern coastal retreat vacation home. This was achieved by using a neutral color pallet of sands and blues with organic accents juxtaposed with custom furniture’s clean lines and soft textures.
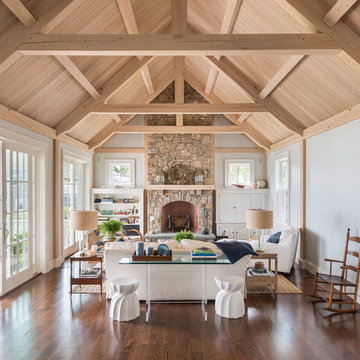
Nat Rea
Architecture by Abby Campbell King
プロビデンスにあるビーチスタイルのおしゃれなLDK (グレーの壁、無垢フローリング、標準型暖炉、石材の暖炉まわり) の写真
プロビデンスにあるビーチスタイルのおしゃれなLDK (グレーの壁、無垢フローリング、標準型暖炉、石材の暖炉まわり) の写真
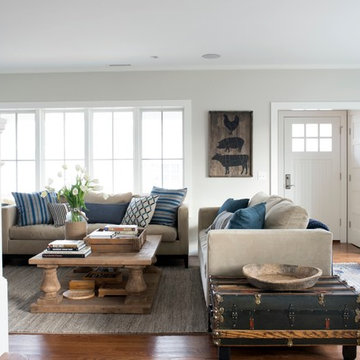
Stacy Bass Photography
ニューヨークにある高級な中くらいなビーチスタイルのおしゃれなリビング (グレーの壁、濃色無垢フローリング、横長型暖炉、コンクリートの暖炉まわり、壁掛け型テレビ、茶色い床) の写真
ニューヨークにある高級な中くらいなビーチスタイルのおしゃれなリビング (グレーの壁、濃色無垢フローリング、横長型暖炉、コンクリートの暖炉まわり、壁掛け型テレビ、茶色い床) の写真

This cozy lake cottage skillfully incorporates a number of features that would normally be restricted to a larger home design. A glance of the exterior reveals a simple story and a half gable running the length of the home, enveloping the majority of the interior spaces. To the rear, a pair of gables with copper roofing flanks a covered dining area and screened porch. Inside, a linear foyer reveals a generous staircase with cascading landing.
Further back, a centrally placed kitchen is connected to all of the other main level entertaining spaces through expansive cased openings. A private study serves as the perfect buffer between the homes master suite and living room. Despite its small footprint, the master suite manages to incorporate several closets, built-ins, and adjacent master bath complete with a soaker tub flanked by separate enclosures for a shower and water closet.
Upstairs, a generous double vanity bathroom is shared by a bunkroom, exercise space, and private bedroom. The bunkroom is configured to provide sleeping accommodations for up to 4 people. The rear-facing exercise has great views of the lake through a set of windows that overlook the copper roof of the screened porch below.
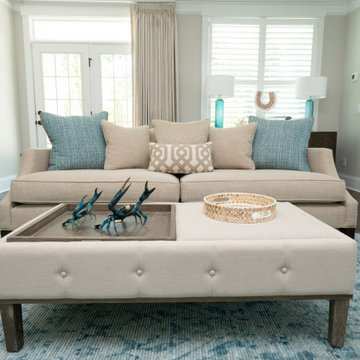
チャールストンにある広いビーチスタイルのおしゃれな独立型リビング (グレーの壁、濃色無垢フローリング、標準型暖炉、タイルの暖炉まわり、壁掛け型テレビ、茶色い床) の写真
ビーチスタイルのリビング (全タイプの暖炉まわり、青い壁、グレーの壁) の写真
1
