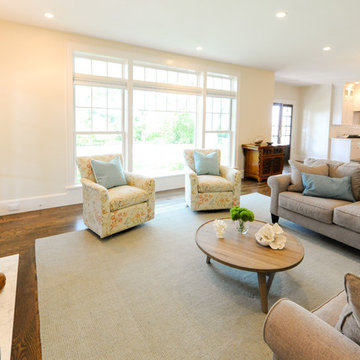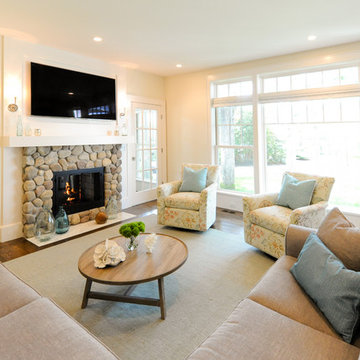ビーチスタイルのLDK (両方向型暖炉、茶色い床、ベージュの壁、オレンジの壁) の写真
絞り込み:
資材コスト
並び替え:今日の人気順
写真 1〜13 枚目(全 13 枚)
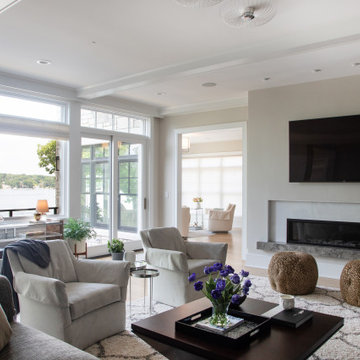
Lake home in Lake Geneva Wisconsin built by Lowell Custom Homes. Living Room of open concept floor plan with views of Lake. Wall of windows includes sliding french doors and ransom windows. Room is large and open with the ability for flexible arrangements to suite todays lifestyle.
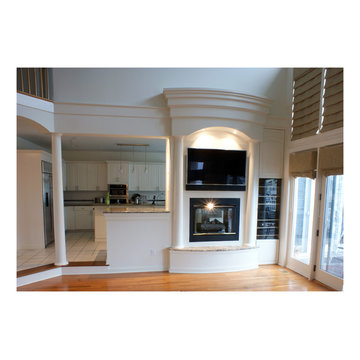
Rene Robert Mueller Architect + Planner
ワシントンD.C.にある高級な中くらいなビーチスタイルのおしゃれなLDK (ベージュの壁、埋込式メディアウォール、無垢フローリング、両方向型暖炉、茶色い床) の写真
ワシントンD.C.にある高級な中くらいなビーチスタイルのおしゃれなLDK (ベージュの壁、埋込式メディアウォール、無垢フローリング、両方向型暖炉、茶色い床) の写真
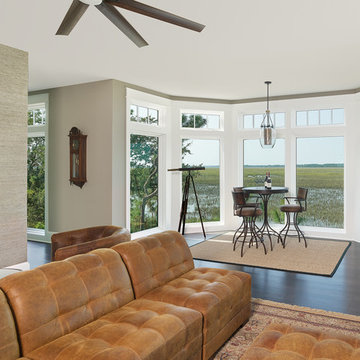
The floor to ceiling windows offer an amazing view!
チャールストンにある広いビーチスタイルのおしゃれなLDK (ベージュの壁、濃色無垢フローリング、両方向型暖炉、金属の暖炉まわり、茶色い床) の写真
チャールストンにある広いビーチスタイルのおしゃれなLDK (ベージュの壁、濃色無垢フローリング、両方向型暖炉、金属の暖炉まわり、茶色い床) の写真
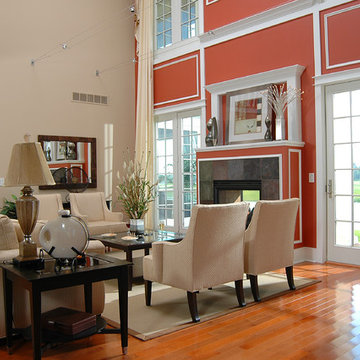
This room features a double sided fireplace and beautiful accent walls.
他の地域にある広いビーチスタイルのおしゃれなLDK (両方向型暖炉、オレンジの壁、無垢フローリング、タイルの暖炉まわり、茶色い床) の写真
他の地域にある広いビーチスタイルのおしゃれなLDK (両方向型暖炉、オレンジの壁、無垢フローリング、タイルの暖炉まわり、茶色い床) の写真
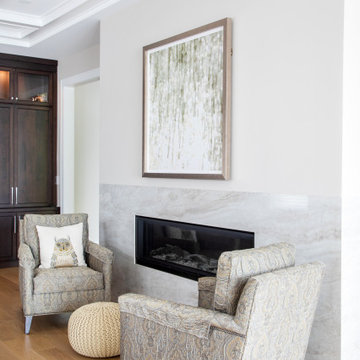
Lake home in Lake Geneva Wisconsin built by Lowell Custom Homes. Living Room of open concept floor plan. Room is large and open with the ability for flexible arrangements to suite todays lifestyle. Quiet reading in front of fireplace next to library wall.
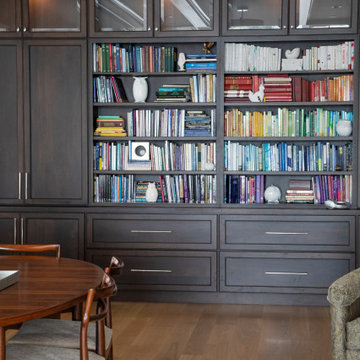
Lake home in Lake Geneva Wisconsin built by Lowell Custom Homes. Living Room of open concept floor plan. Room is large and open with the ability for flexible arrangements to suite todays lifestyle. This includes a library wall, quiet reading area and library table.
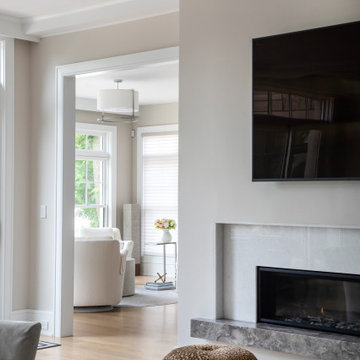
Lake home in Lake Geneva Wisconsin built by Lowell Custom Homes. Living Room of open concept floor plan. Room is large and open with the ability for flexible arrangements to suite todays lifestyle. Quiet reading in front of fireplace next to library wall.
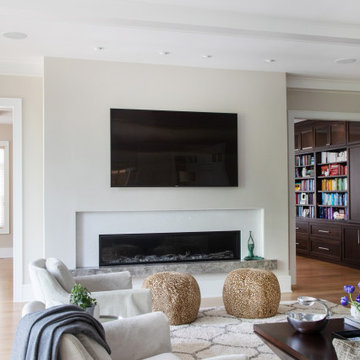
Lake home in Lake Geneva Wisconsin built by Lowell Custom Homes. Living Room of open concept floor plan with views of Lake. Wall of windows includes sliding french doors and ransom windows. Room is large and open with the ability for flexible arrangements to suite todays lifestyle.
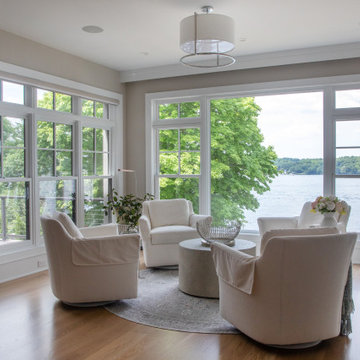
Lake home in Lake Geneva Wisconsin built by Lowell Custom Homes. Living Room of open concept floor plan with views of Lake. Wall of windows includes sliding french doors and ransom windows. Room is large and open with the ability for flexible arrangements to suite todays lifestyle.
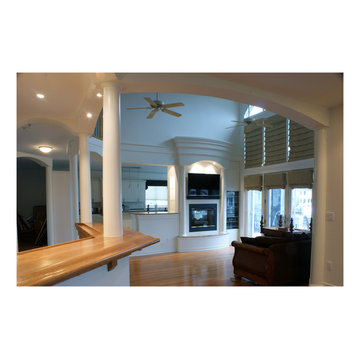
Rene Robert Mueller Architect + Planner
ワシントンD.C.にある高級な中くらいなビーチスタイルのおしゃれなLDK (ベージュの壁、埋込式メディアウォール、無垢フローリング、両方向型暖炉、茶色い床) の写真
ワシントンD.C.にある高級な中くらいなビーチスタイルのおしゃれなLDK (ベージュの壁、埋込式メディアウォール、無垢フローリング、両方向型暖炉、茶色い床) の写真
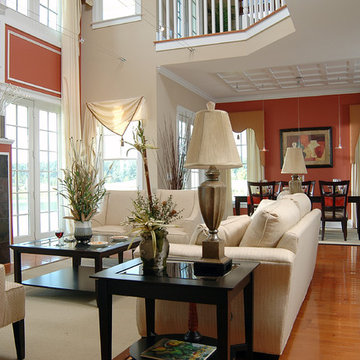
Incredible detail added with track lighting, ceiling panels and accent molding.
他の地域にある広いビーチスタイルのおしゃれなLDK (両方向型暖炉、オレンジの壁、無垢フローリング、タイルの暖炉まわり、茶色い床) の写真
他の地域にある広いビーチスタイルのおしゃれなLDK (両方向型暖炉、オレンジの壁、無垢フローリング、タイルの暖炉まわり、茶色い床) の写真
ビーチスタイルのLDK (両方向型暖炉、茶色い床、ベージュの壁、オレンジの壁) の写真
1
