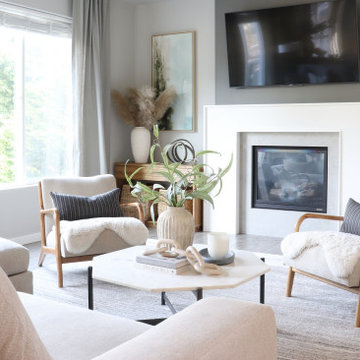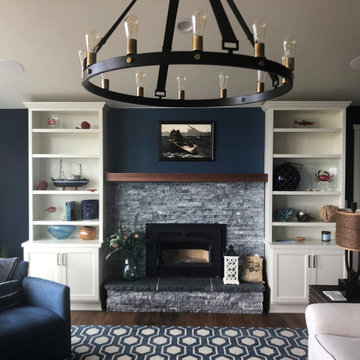ビーチスタイルのリビング (標準型暖炉、薪ストーブ、ラミネートの床) の写真
絞り込み:
資材コスト
並び替え:今日の人気順
写真 1〜20 枚目(全 86 枚)
1/5
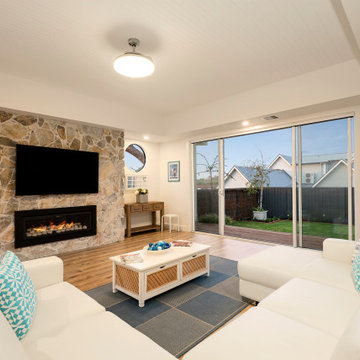
Beautifully styled open plan living at its finest. High panelled ceilings framed by bulkheads with built in lighting. Feature pebble surround for the gas fireplace. Minimal coastal styling with stacker doors leading to large outdoor decking.
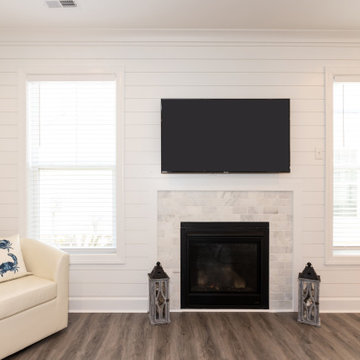
他の地域にあるお手頃価格の中くらいなビーチスタイルのおしゃれなLDK (青い壁、ラミネートの床、標準型暖炉、タイルの暖炉まわり、壁掛け型テレビ、グレーの床) の写真
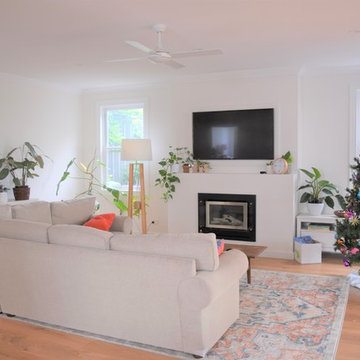
Open plan living with lots of glass equals light, bright and airy.
アデレードにあるお手頃価格の中くらいなビーチスタイルのおしゃれなLDK (白い壁、ラミネートの床、標準型暖炉、漆喰の暖炉まわり、壁掛け型テレビ) の写真
アデレードにあるお手頃価格の中くらいなビーチスタイルのおしゃれなLDK (白い壁、ラミネートの床、標準型暖炉、漆喰の暖炉まわり、壁掛け型テレビ) の写真
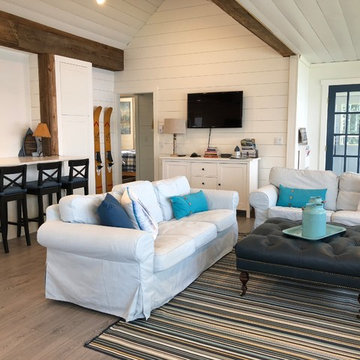
Open plan living area in a lakeside cottage that was once three distinct separate rooms.
他の地域にある低価格の中くらいなビーチスタイルのおしゃれなLDK (白い壁、ラミネートの床、薪ストーブ、タイルの暖炉まわり、壁掛け型テレビ、グレーの床) の写真
他の地域にある低価格の中くらいなビーチスタイルのおしゃれなLDK (白い壁、ラミネートの床、薪ストーブ、タイルの暖炉まわり、壁掛け型テレビ、グレーの床) の写真
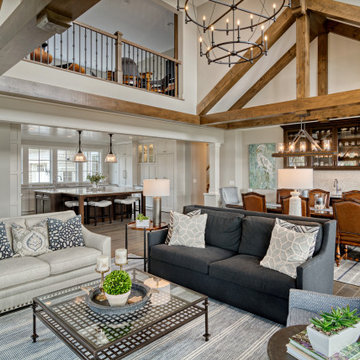
ミネアポリスにある広いビーチスタイルのおしゃれなLDK (グレーの壁、ラミネートの床、標準型暖炉、石材の暖炉まわり、壁掛け型テレビ、茶色い床) の写真
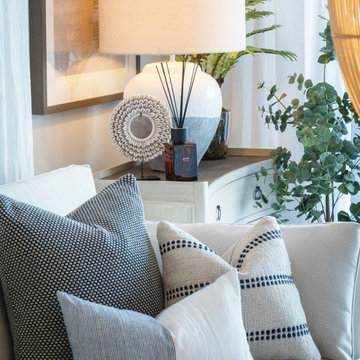
Gracing the coast of Shanklin, on the Isle of Wight, we are proud to showcase the full transformation of this beautiful apartment, including new bathroom and completely bespoke kitchen, lovingly designed and created by the Wooldridge Interiors team!
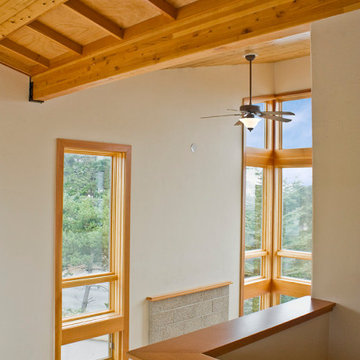
The compact floor plan sits on a small, irregularly-shaped lot. To take advantage of the views to the ocean, the main living area is on the second floor. The main bedroom is above the living area, in a third floor loft. The guest suites are in the basement. This configuration allows the main level to open up to the Pacific with unobstructed views over the adjacent houses and highway.
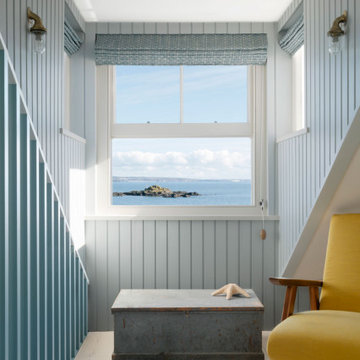
Located on the Harbour wall of Mousehole, a stone's throw from St Clement’s island, the Grade II listed cottage is set over three tiny floors with each one measuring 16m2.
The existing cottage was overly compartmentalised and cramped, in addition to this the roof coverings had failed and were in need of replacement. Listed building consent was acquired to replace the scantle slate roof and timber dormer, in addition to introducing two rooflights on the rear roof plane which flood the top floor with light and create a triple height lightwell.
Internally, the layout is conceived as one continuous space linked by the lightwell and divided by timber screens and concealed doors. On the ground floor is the kitchen and dining area, from here an ash stair leads up to the bedroom and bathroom, from which there is another ash stair which leads to the living space on the top floor which hovers above the Atlantic Ocean like a ships cabin.
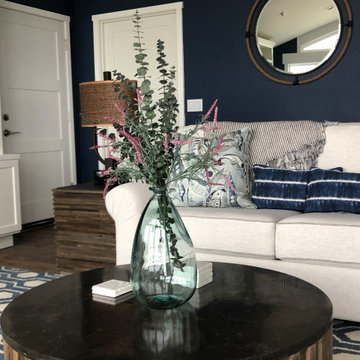
Luxurious yet very comfortable second home. Located with a spectacular view of the Pacific ocean. It's cozy and situated in an established beachfront area. This home needed a complete remodel. CSG Interior Design was contacted to work with the clients in furnishing and consultation. We selected the materials for the kitchen, bathrooms and fireplace remodel.
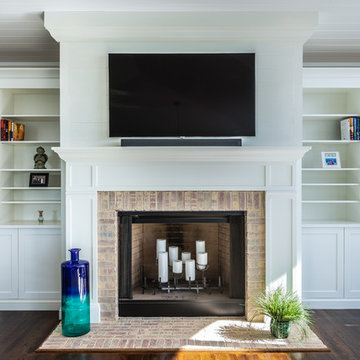
Bethany Beach, Delaware Beach Style Living Room
#SarahTurner4JenniferGilmer
http://www.gilmerkitchens.com/
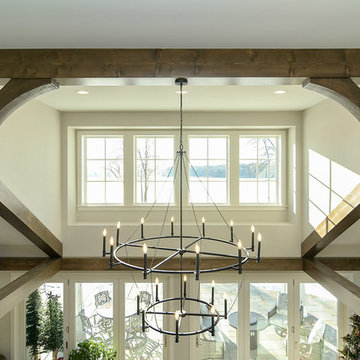
Photo Credit: Red Pine Photography
ミネアポリスにある広いビーチスタイルのおしゃれなLDK (グレーの壁、ラミネートの床、標準型暖炉、石材の暖炉まわり、壁掛け型テレビ、茶色い床) の写真
ミネアポリスにある広いビーチスタイルのおしゃれなLDK (グレーの壁、ラミネートの床、標準型暖炉、石材の暖炉まわり、壁掛け型テレビ、茶色い床) の写真
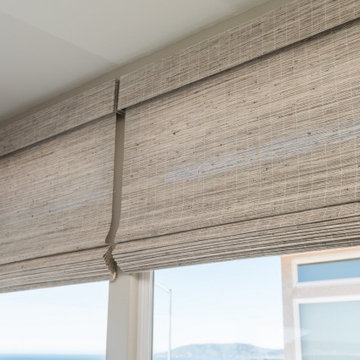
サンルイスオビスポにあるお手頃価格の中くらいなビーチスタイルのおしゃれなLDK (ベージュの壁、ラミネートの床、標準型暖炉、積石の暖炉まわり、壁掛け型テレビ) の写真
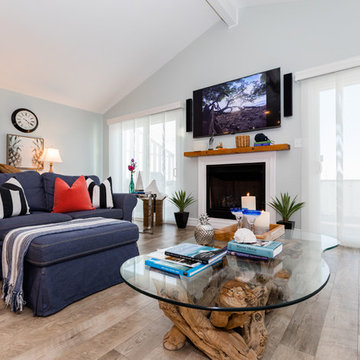
Wall colors remain clean and light, while contrasting elements like black and white stripes and navy blues add interest. Tall ceilings, new finishes, and tasteful furnishings ring true to the home’s purpose and the home owner is in love with this beach home as well as the local community.
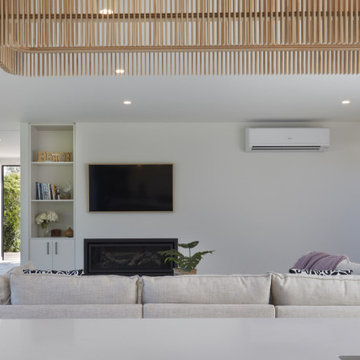
Open planned living that has spacious & seamless connections to all areas of the house. The hub of the home.
他の地域にあるラグジュアリーな中くらいなビーチスタイルのおしゃれなLDK (ラミネートの床、標準型暖炉、壁掛け型テレビ) の写真
他の地域にあるラグジュアリーな中くらいなビーチスタイルのおしゃれなLDK (ラミネートの床、標準型暖炉、壁掛け型テレビ) の写真
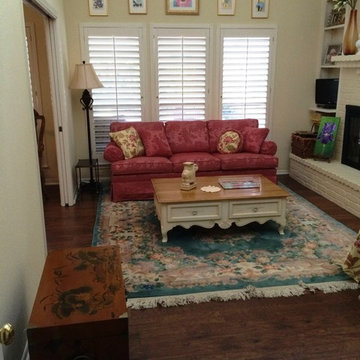
This is a laminate floor from Mannington called Louisville Hickory - Nutmeg. The realistic visuals of this floor are outstanding. The end result was the look & feel of a real hardwood floor, but with the durability of a laminate. This project was completed by Sandy Cheatham, Allied ASID.
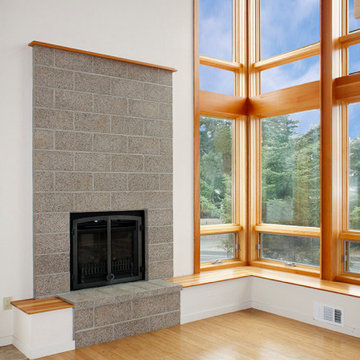
The compact floor plan sits on a small, irregularly-shaped lot. To take advantage of the views to the ocean, the main living area is on the second floor. The main bedroom is above the living area, in a third floor loft. The guest suites are in the basement. This configuration allows the main level to open up to the Pacific with unobstructed views over the adjacent houses and highway.
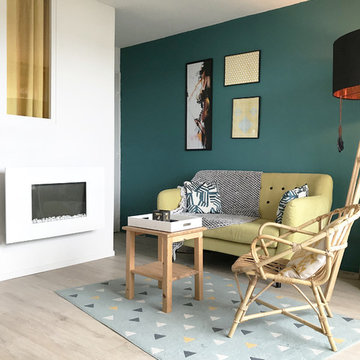
他の地域にある低価格の小さなビーチスタイルのおしゃれなLDK (緑の壁、ラミネートの床、標準型暖炉、金属の暖炉まわり、壁掛け型テレビ、ベージュの床) の写真
ビーチスタイルのリビング (標準型暖炉、薪ストーブ、ラミネートの床) の写真
1

