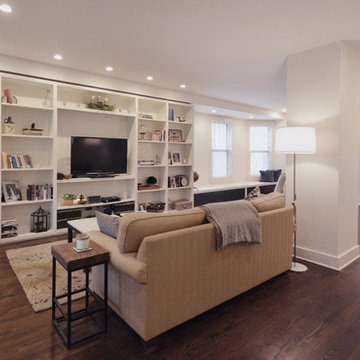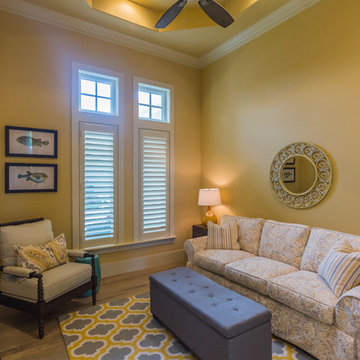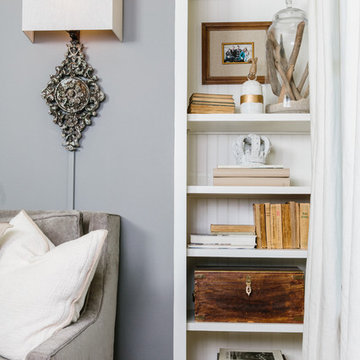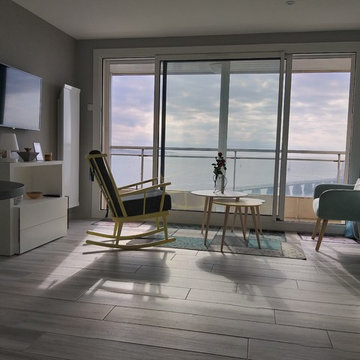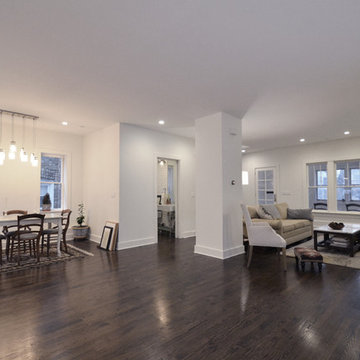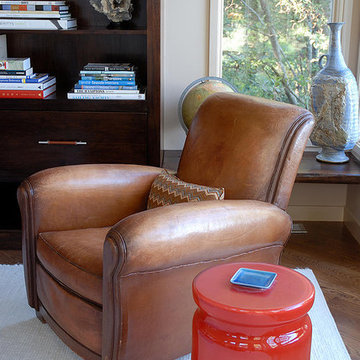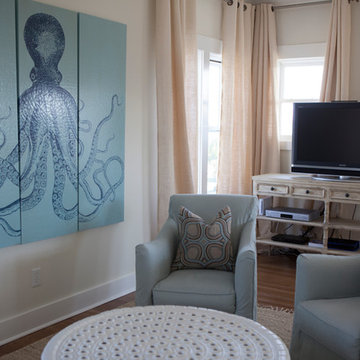ビーチスタイルのリビング (暖炉なし、薪ストーブ、ライブラリー) の写真
絞り込み:
資材コスト
並び替え:今日の人気順
写真 41〜60 枚目(全 101 枚)
1/5
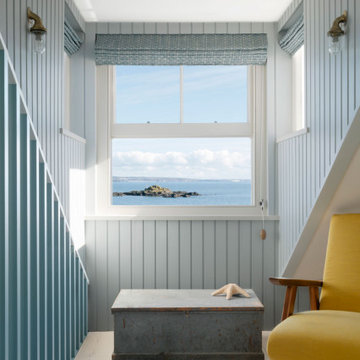
Located on the Harbour wall of Mousehole, a stone's throw from St Clement’s island, the Grade II listed cottage is set over three tiny floors with each one measuring 16m2.
The existing cottage was overly compartmentalised and cramped, in addition to this the roof coverings had failed and were in need of replacement. Listed building consent was acquired to replace the scantle slate roof and timber dormer, in addition to introducing two rooflights on the rear roof plane which flood the top floor with light and create a triple height lightwell.
Internally, the layout is conceived as one continuous space linked by the lightwell and divided by timber screens and concealed doors. On the ground floor is the kitchen and dining area, from here an ash stair leads up to the bedroom and bathroom, from which there is another ash stair which leads to the living space on the top floor which hovers above the Atlantic Ocean like a ships cabin.
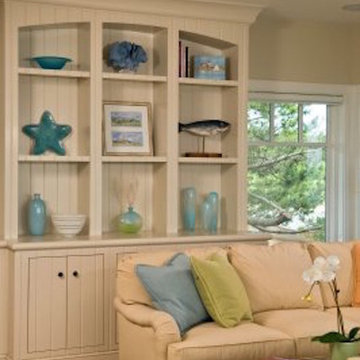
Jody Trail Designs
www.jodytraildesigns.com
ボストンにある中くらいなビーチスタイルのおしゃれなリビングロフト (ライブラリー、ベージュの壁、淡色無垢フローリング、暖炉なし、内蔵型テレビ) の写真
ボストンにある中くらいなビーチスタイルのおしゃれなリビングロフト (ライブラリー、ベージュの壁、淡色無垢フローリング、暖炉なし、内蔵型テレビ) の写真
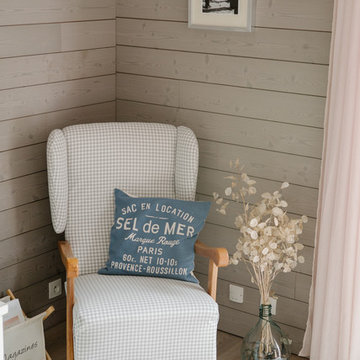
Extension en ossature et bardage bois dans des tonalités blanc et beige.
他の地域にあるお手頃価格の中くらいなビーチスタイルのおしゃれなリビングロフト (ライブラリー、ベージュの壁、淡色無垢フローリング、暖炉なし、据え置き型テレビ、ベージュの床) の写真
他の地域にあるお手頃価格の中くらいなビーチスタイルのおしゃれなリビングロフト (ライブラリー、ベージュの壁、淡色無垢フローリング、暖炉なし、据え置き型テレビ、ベージュの床) の写真
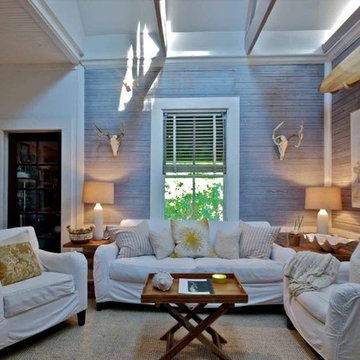
Furnishings and accents provided by Pearl Home (Jax Beach) among other resources. www.pearlhome.biz
Wally Sears (photographer) / Julia Starr Sanford (designer)
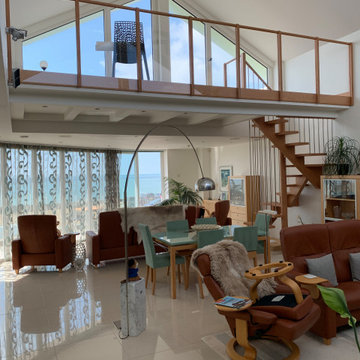
Beech Plywood open riser staircase with round Newl and handrail. Clear acrylic landing area and stainless steel spindles
ドーセットにある高級な中くらいなビーチスタイルのおしゃれなリビングロフト (ライブラリー、白い壁、磁器タイルの床、暖炉なし、テレビなし、ベージュの床) の写真
ドーセットにある高級な中くらいなビーチスタイルのおしゃれなリビングロフト (ライブラリー、白い壁、磁器タイルの床、暖炉なし、テレビなし、ベージュの床) の写真
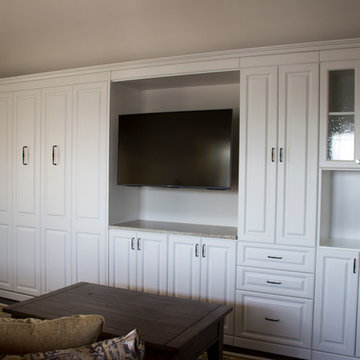
Photo Credit to Amanda Cote
ボストンにある広いビーチスタイルのおしゃれな独立型リビング (ライブラリー、ベージュの壁、濃色無垢フローリング、暖炉なし、壁掛け型テレビ) の写真
ボストンにある広いビーチスタイルのおしゃれな独立型リビング (ライブラリー、ベージュの壁、濃色無垢フローリング、暖炉なし、壁掛け型テレビ) の写真
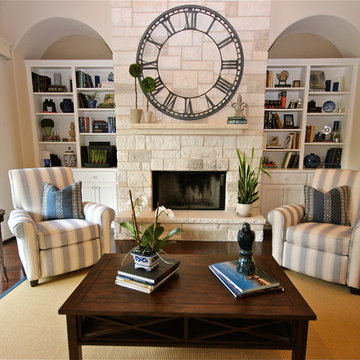
Lynn Unflat
オースティンにある高級な広いビーチスタイルのおしゃれなLDK (ライブラリー、ベージュの壁、濃色無垢フローリング、暖炉なし、石材の暖炉まわり、テレビなし) の写真
オースティンにある高級な広いビーチスタイルのおしゃれなLDK (ライブラリー、ベージュの壁、濃色無垢フローリング、暖炉なし、石材の暖炉まわり、テレビなし) の写真
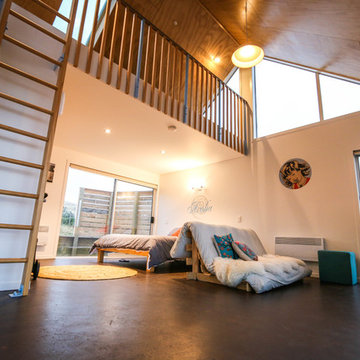
Mike Holmes
ネイピアにあるお手頃価格の小さなビーチスタイルのおしゃれなリビングロフト (ライブラリー、白い壁、塗装フローリング、暖炉なし、据え置き型テレビ、茶色い床) の写真
ネイピアにあるお手頃価格の小さなビーチスタイルのおしゃれなリビングロフト (ライブラリー、白い壁、塗装フローリング、暖炉なし、据え置き型テレビ、茶色い床) の写真
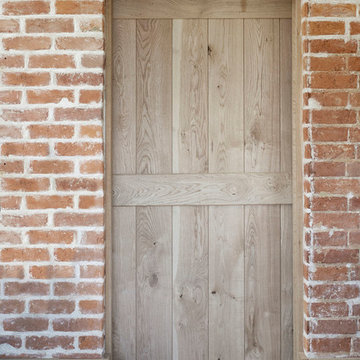
Photography by Richard Chivers https://www.rchivers.co.uk/
Island Cottage is an existing dwelling constructed in 1830, in a conservation area at the southern limit of Sidlesham Quay village, West Sussex. The property was highlighted by the local authority as a key example of rural vernacular character for homes in the area, but is also sited in a major flood risk area. Such a precarious context therefore demanded a considered approach, however the original building had been extended over many years mostly with insensitive and cumbersome extensions and additions.
Our clients purchased Island Cottage in 2015. They had a strong sense of belonging to the area, as both had childhood memories of visiting Pagham Harbour and were greatly drawn to live on the South Coast after many years working and living in London. We were keen to help them discover and create a home in which to dwell for many years to come. Our brief was to restore the cottage and reconcile it’s history of unsuitable extensions to the landscape of the nature reserve of Sidlesham and the bay of Pagham beyond. The original house could not be experienced amongst the labyrinthine rooms and corridors and it’s identity was lost to recent additions and refurbishments. Our first move was to establish the lines of the original cottage and draw a single route through the house. This is experienced as a simple door from the library at the formal end of the house, leading from north to south straight towards the rear garden on both floors.
By reinstating the library and guest bedroom/bathroom spaces above we were able to distinguish the original cottage from the later additions. We were then challenged by the new owners to provide a calm and protective series of spaces that make links to the landscape of the coast. Internally the cottage takes the natural materials of the surrounding coastline, such as flint and timber, and uses these to dress walls and floors. Our proposals included making sense of the downstairs spaces by allowing a flowing movement between the rooms. Views through and across the house are opened up so to help navigate the maze like spaces. Each room is open on many sides whilst limiting the number of corridor spaces, and the use of split levels help to mark one space to the next.
The first floor hosts three bedrooms, each of unique style and outlook. The main living space features a corner window, referencing an open book set into the wall at the height of a desk. Log burners, sliding doors, and uncovered historic materials are part of the main reception rooms. The roof is accessible with a steep stair and allows for informal gathering on a grass terrace which gains views far beyond the immediate gardens and neighbouring nature reserve. The external facades have been uplifted with larch cladding, new timber windows, and a series of timber loggias set into the gardens. Our landscaping strategy alleviates flood risk by providing a bung to the garden edge, whilst encouraging native species planting to take over the new timber structure that is directly connected to the house. This approach will help to plant the house in its surroundings, which is vital given the local connection to the Sidlesham Nature Reserve.
Throughout the project the client sourced much of the interior finishes and fixtures directly from salvage yards and online second hand boutiques. The house is decorated with reclaimed materials referencing the worn and weary effect of time spent on the beach or at the sea side.
Now complete, the house genuinely feels reconciled to its place, a haven for our clients, and an exemplary project for our future clients who wish to link their childhoods with their future homes.
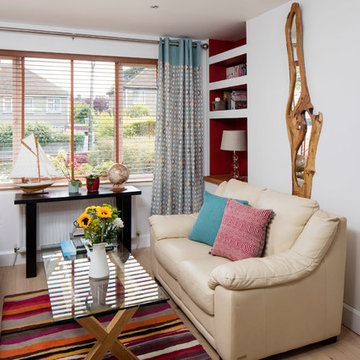
photo credits - BMLMedia.ie
ダブリンにある小さなビーチスタイルのおしゃれな独立型リビング (ライブラリー、白い壁、淡色無垢フローリング、暖炉なし、テレビなし) の写真
ダブリンにある小さなビーチスタイルのおしゃれな独立型リビング (ライブラリー、白い壁、淡色無垢フローリング、暖炉なし、テレビなし) の写真
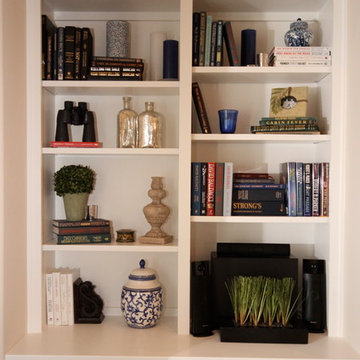
Lynn Unflat
オースティンにある高級な広いビーチスタイルのおしゃれなLDK (ライブラリー、ベージュの壁、濃色無垢フローリング、暖炉なし、石材の暖炉まわり、テレビなし) の写真
オースティンにある高級な広いビーチスタイルのおしゃれなLDK (ライブラリー、ベージュの壁、濃色無垢フローリング、暖炉なし、石材の暖炉まわり、テレビなし) の写真
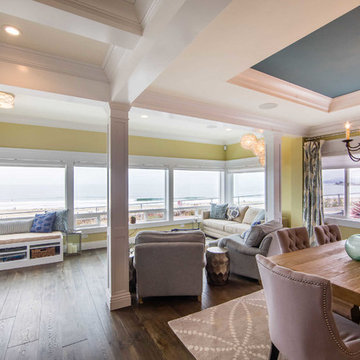
Photos by Trevor Povah
サンルイスオビスポにあるお手頃価格の中くらいなビーチスタイルのおしゃれなLDK (ライブラリー、マルチカラーの壁、無垢フローリング、暖炉なし、テレビなし、茶色い床) の写真
サンルイスオビスポにあるお手頃価格の中くらいなビーチスタイルのおしゃれなLDK (ライブラリー、マルチカラーの壁、無垢フローリング、暖炉なし、テレビなし、茶色い床) の写真
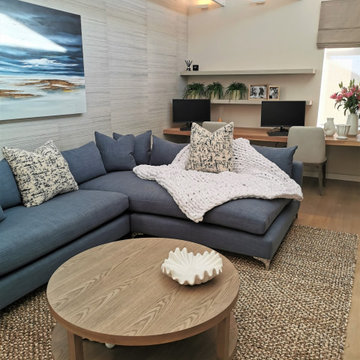
The main bedroom lounge is an extension of the main bedroom and an area where one can watch TV and work at the ample space the long desk provides.
It has large L-Shaped custom made couches that are extra deep for comfort and relaxation. Textured fabrics were used for a few scatter cushions and a large chunky knit throw is the perfect cover to snuggle under on a chilly evening.
Grass cloth wall paper in a light blue hue adds texture to the walls in this lounge area and a large Katherine Wood commissioned artwork works beautifully in this space against the wall paper.
Custom made coffee table and side tables were manufactured in Oak and adds another material and layer to this area.
A large lamp with raffia shade gives this lounge a tranquil ambience in the evenings.
A soft area rug grounds and warms the space and adds yet another texture and depth of tone.
ビーチスタイルのリビング (暖炉なし、薪ストーブ、ライブラリー) の写真
3
