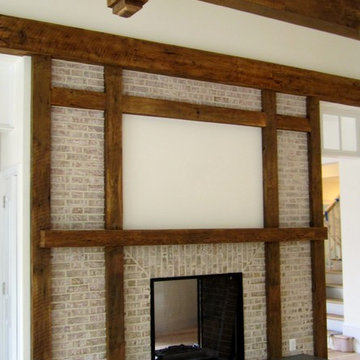ビーチスタイルのリビング (暖炉なし、両方向型暖炉、レンガの暖炉まわり) の写真
絞り込み:
資材コスト
並び替え:今日の人気順
写真 1〜20 枚目(全 22 枚)
1/5

Pleasant Heights is a newly constructed home that sits atop a large bluff in Chatham overlooking Pleasant Bay, the largest salt water estuary on Cape Cod.
-
Two classic shingle style gambrel roofs run perpendicular to the main body of the house and flank an entry porch with two stout, robust columns. A hip-roofed dormer—with an arch-top center window and two tiny side windows—highlights the center above the porch and caps off the orderly but not too formal entry area. A third gambrel defines the garage that is set off to one side. A continuous flared roof overhang brings down the scale and helps shade the first-floor windows. Sinuous lines created by arches and brackets balance the linear geometry of the main mass of the house and are playful and fun. A broad back porch provides a covered transition from house to landscape and frames sweeping views.
-
Inside, a grand entry hall with a curved stair and balcony above sets up entry to a sequence of spaces that stretch out parallel to the shoreline. Living, dining, kitchen, breakfast nook, study, screened-in porch, all bedrooms and some bathrooms take in the spectacular bay view. A rustic brick and stone fireplace warms the living room and recalls the finely detailed chimney that anchors the west end of the house outside.
-
PSD Scope Of Work: Architecture, Landscape Architecture, Construction |
Living Space: 6,883ft² |
Photography: Brian Vanden Brink |

Alise O'Brien Photography
他の地域にあるラグジュアリーな広いビーチスタイルのおしゃれなリビング (ベージュの壁、無垢フローリング、両方向型暖炉、レンガの暖炉まわり、埋込式メディアウォール) の写真
他の地域にあるラグジュアリーな広いビーチスタイルのおしゃれなリビング (ベージュの壁、無垢フローリング、両方向型暖炉、レンガの暖炉まわり、埋込式メディアウォール) の写真
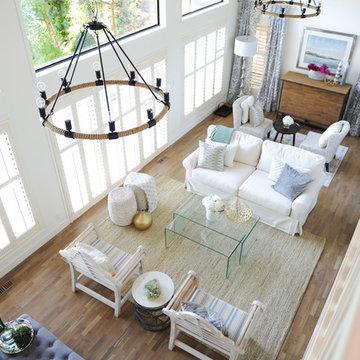
With the help of a renovation and designer, this space went from a dark uninviting space to a bright and inviting space. New light fixtures, paint and flooring make this space feel brand new.
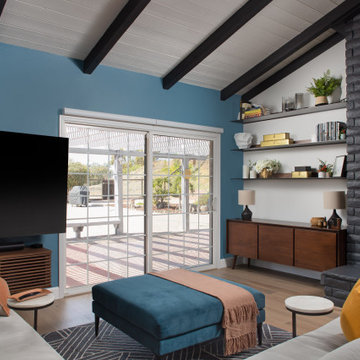
Our mission was to completely update and transform their huge house into a cozy, welcoming and warm home of their own.
“When we moved in, it was such a novelty to live in a proper house. But it still felt like the in-law’s home,” our clients told us. “Our dream was to make it feel like our home.”
Our transformation skills were put to the test when we created the host-worthy kitchen space (complete with a barista bar!) that would double as the heart of their home and a place to make memories with their friends and family.
We upgraded and updated their dark and uninviting family room with fresh furnishings, flooring and lighting and turned those beautiful exposed beams into a feature point of the space.
The end result was a flow of modern, welcoming and authentic spaces that finally felt like home. And, yep … the invite was officially sent out!
Our clients had an eclectic style rich in history, culture and a lifetime of adventures. We wanted to highlight these stories in their home and give their memorabilia places to be seen and appreciated.
The at-home office was crafted to blend subtle elegance with a calming, casual atmosphere that would make it easy for our clients to enjoy spending time in the space (without it feeling like they were working!)
We carefully selected a pop of color as the feature wall in the primary suite and installed a gorgeous shiplap ledge wall for our clients to display their meaningful art and memorabilia.
Then, we carried the theme all the way into the ensuite to create a retreat that felt complete.
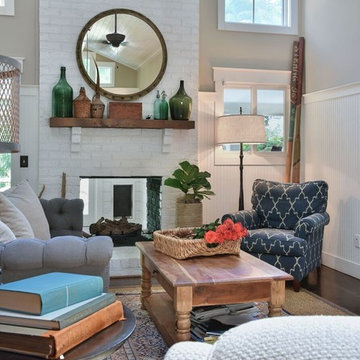
William Quarles
チャールストンにある中くらいなビーチスタイルのおしゃれなLDK (グレーの壁、濃色無垢フローリング、両方向型暖炉、レンガの暖炉まわり、壁掛け型テレビ) の写真
チャールストンにある中くらいなビーチスタイルのおしゃれなLDK (グレーの壁、濃色無垢フローリング、両方向型暖炉、レンガの暖炉まわり、壁掛け型テレビ) の写真
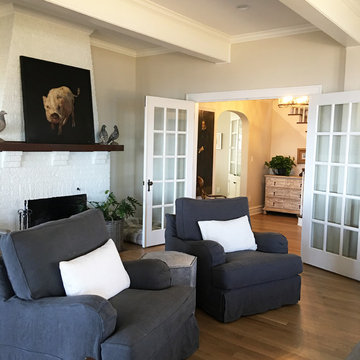
Photos - Posh & Patina Interiors
他の地域にある広いビーチスタイルのおしゃれな独立型リビング (ベージュの壁、両方向型暖炉、レンガの暖炉まわり) の写真
他の地域にある広いビーチスタイルのおしゃれな独立型リビング (ベージュの壁、両方向型暖炉、レンガの暖炉まわり) の写真
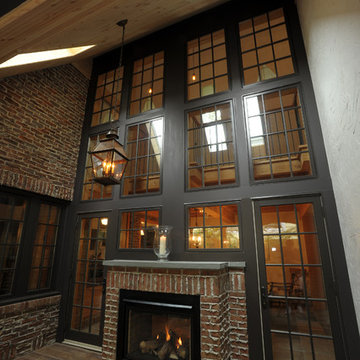
2013 Red Diamond Achiever Award winner: Randy Burton of Burton Builders
Distributor: Super Enterprises
Products Used: Wood-Ultrex® Double Hung, Inswing French Door, and Casement & Awning windows.
Wood-Ultrex® IMPACT (IZ3) Casement & Awning, and Double Hung windows.
Marvin® windows.
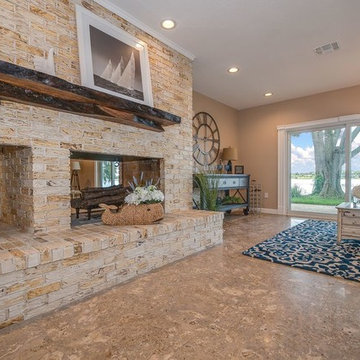
Thomas Lutz, Winter Haven, Fl.
オーランドにあるお手頃価格の広いビーチスタイルのおしゃれなLDK (ベージュの壁、トラバーチンの床、両方向型暖炉、レンガの暖炉まわり、テレビなし、ベージュの床) の写真
オーランドにあるお手頃価格の広いビーチスタイルのおしゃれなLDK (ベージュの壁、トラバーチンの床、両方向型暖炉、レンガの暖炉まわり、テレビなし、ベージュの床) の写真
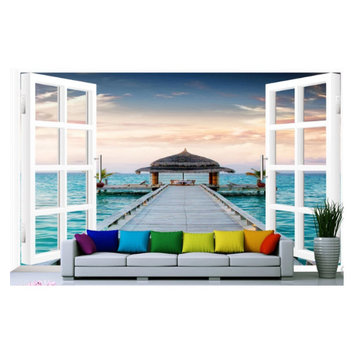
Wish you lived near water? Longing for that island vacation?
Bring the beach inside without the messy sand. Bring the winter to your room without the chill. Bring the garden inside without the work. That's the beauty of 3D Vinyl Murals. Add depth to any room; Change your scenery for a season or forever.
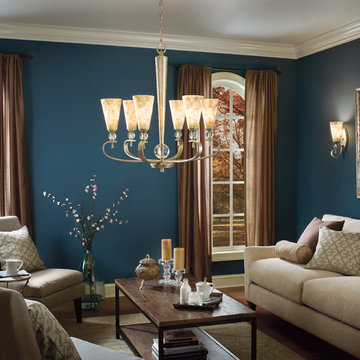
This casual sitting area is accented with a chandelier from www.wegotlites.com
ニューヨークにある高級な中くらいなビーチスタイルのおしゃれなリビング (青い壁、無垢フローリング、暖炉なし、レンガの暖炉まわり) の写真
ニューヨークにある高級な中くらいなビーチスタイルのおしゃれなリビング (青い壁、無垢フローリング、暖炉なし、レンガの暖炉まわり) の写真
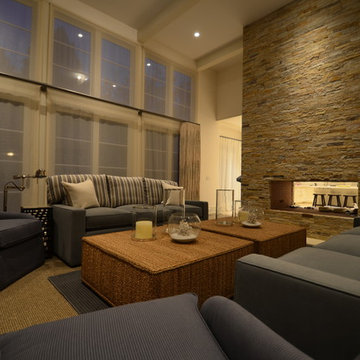
The main living room area featuring Alsans upholstered furniture and curtains.
ロンドンにあるビーチスタイルのおしゃれなリビング (カーペット敷き、両方向型暖炉、レンガの暖炉まわり、テレビなし) の写真
ロンドンにあるビーチスタイルのおしゃれなリビング (カーペット敷き、両方向型暖炉、レンガの暖炉まわり、テレビなし) の写真
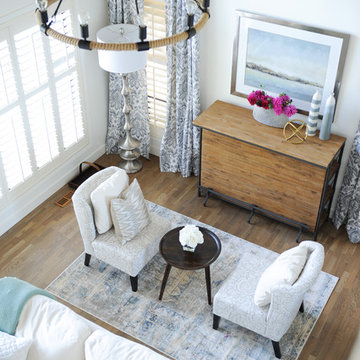
Open concept living space with tall ceilings, wood shutters and window drapes.
バンクーバーにあるお手頃価格の中くらいなビーチスタイルのおしゃれなリビングロフト (白い壁、淡色無垢フローリング、両方向型暖炉、レンガの暖炉まわり、茶色い床、板張り天井) の写真
バンクーバーにあるお手頃価格の中くらいなビーチスタイルのおしゃれなリビングロフト (白い壁、淡色無垢フローリング、両方向型暖炉、レンガの暖炉まわり、茶色い床、板張り天井) の写真
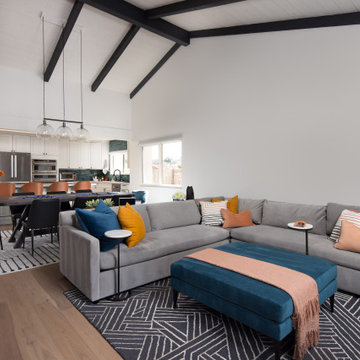
Our mission was to completely update and transform their huge house into a cozy, welcoming and warm home of their own.
“When we moved in, it was such a novelty to live in a proper house. But it still felt like the in-law’s home,” our clients told us. “Our dream was to make it feel like our home.”
Our transformation skills were put to the test when we created the host-worthy kitchen space (complete with a barista bar!) that would double as the heart of their home and a place to make memories with their friends and family.
We upgraded and updated their dark and uninviting family room with fresh furnishings, flooring and lighting and turned those beautiful exposed beams into a feature point of the space.
The end result was a flow of modern, welcoming and authentic spaces that finally felt like home. And, yep … the invite was officially sent out!
Our clients had an eclectic style rich in history, culture and a lifetime of adventures. We wanted to highlight these stories in their home and give their memorabilia places to be seen and appreciated.
The at-home office was crafted to blend subtle elegance with a calming, casual atmosphere that would make it easy for our clients to enjoy spending time in the space (without it feeling like they were working!)
We carefully selected a pop of color as the feature wall in the primary suite and installed a gorgeous shiplap ledge wall for our clients to display their meaningful art and memorabilia.
Then, we carried the theme all the way into the ensuite to create a retreat that felt complete.
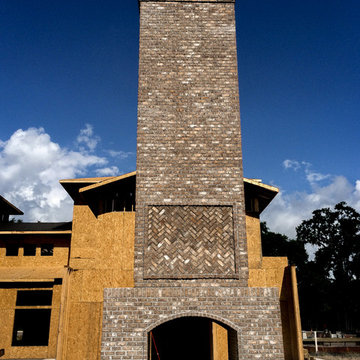
See-through fireplace with Herringbone inset.
チャールストンにあるビーチスタイルのおしゃれなLDK (両方向型暖炉、レンガの暖炉まわり、コンクリートの床) の写真
チャールストンにあるビーチスタイルのおしゃれなLDK (両方向型暖炉、レンガの暖炉まわり、コンクリートの床) の写真
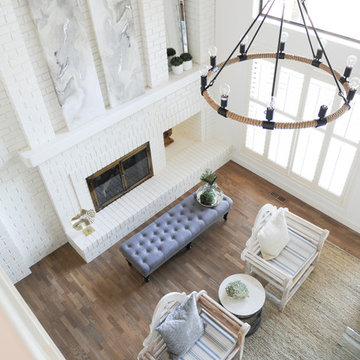
We took this open concept living space from 1980's decor and updated it by white washing the ceiling, the brick fireplace and the walls. We replaced the flooring to a modern light hardwood and updated the light fixtures.
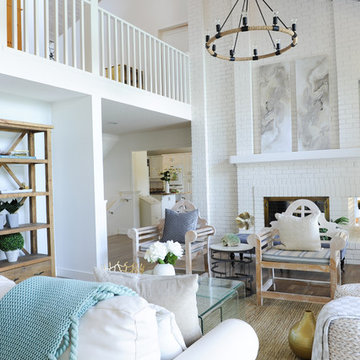
We took this dark and dated living room and made it into a beautiful bright space. With new flooring, paint, white-washing the brick and lighting we brought out the potential in the space.
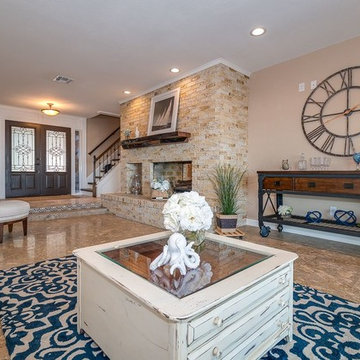
Thomas Lutz, Winter Haven, Fl.
オーランドにあるお手頃価格の広いビーチスタイルのおしゃれなLDK (ベージュの壁、トラバーチンの床、両方向型暖炉、レンガの暖炉まわり、テレビなし、ベージュの床) の写真
オーランドにあるお手頃価格の広いビーチスタイルのおしゃれなLDK (ベージュの壁、トラバーチンの床、両方向型暖炉、レンガの暖炉まわり、テレビなし、ベージュの床) の写真
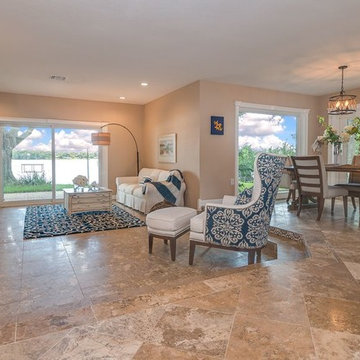
Thomas Lutz, Winter Haven, Fl.
オーランドにあるお手頃価格の広いビーチスタイルのおしゃれなLDK (ベージュの壁、トラバーチンの床、両方向型暖炉、レンガの暖炉まわり、テレビなし、ベージュの床) の写真
オーランドにあるお手頃価格の広いビーチスタイルのおしゃれなLDK (ベージュの壁、トラバーチンの床、両方向型暖炉、レンガの暖炉まわり、テレビなし、ベージュの床) の写真
ビーチスタイルのリビング (暖炉なし、両方向型暖炉、レンガの暖炉まわり) の写真
1

