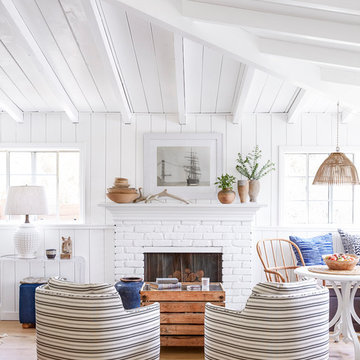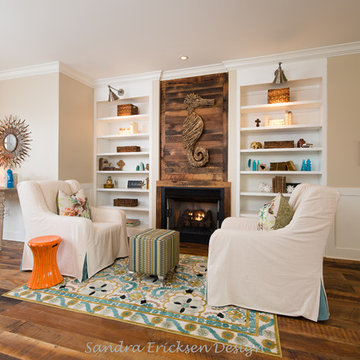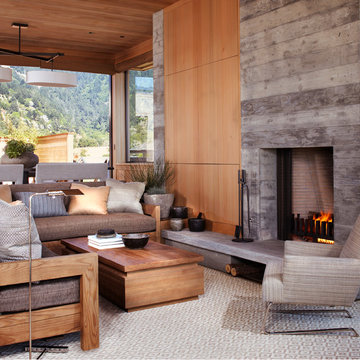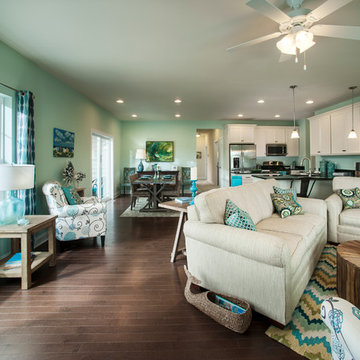小さなビーチスタイルのLDK (全タイプの暖炉) の写真
絞り込み:
資材コスト
並び替え:今日の人気順
写真 1〜20 枚目(全 222 枚)
1/5

A crisp and consistent color scheme and composition creates an airy, unified mood throughout the diminutive 13' x 13' living room. Dark hardwood floors add warmth and contrast. We added thick moldings to architecturally enhance the house.
Gauzy cotton Roman shades dress new hurricane-proof windows and coax additional natural light into the home. Because of their versatility, pairs of furniture instead of single larger pieces are used throughout the home. This helps solve the space problem because these smaller pieces can be moved and stored easily.
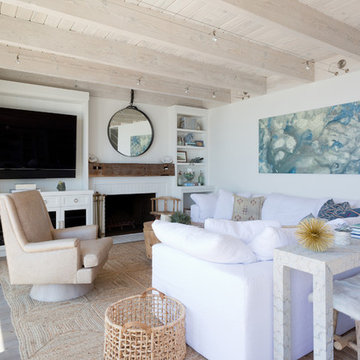
ロサンゼルスにある高級な小さなビーチスタイルのおしゃれなLDK (白い壁、標準型暖炉、レンガの暖炉まわり、壁掛け型テレビ、茶色い床、無垢フローリング) の写真

Bright and airy cottage living room with white washed brick and natural wood beam mantle.
オレンジカウンティにある高級な小さなビーチスタイルのおしゃれなLDK (白い壁、淡色無垢フローリング、標準型暖炉、レンガの暖炉まわり、テレビなし、三角天井) の写真
オレンジカウンティにある高級な小さなビーチスタイルのおしゃれなLDK (白い壁、淡色無垢フローリング、標準型暖炉、レンガの暖炉まわり、テレビなし、三角天井) の写真

A modest and traditional living room
サンフランシスコにある高級な小さなビーチスタイルのおしゃれなリビング (青い壁、無垢フローリング、標準型暖炉、レンガの暖炉まわり、テレビなし) の写真
サンフランシスコにある高級な小さなビーチスタイルのおしゃれなリビング (青い壁、無垢フローリング、標準型暖炉、レンガの暖炉まわり、テレビなし) の写真

This tiny home is located on a treelined street in the Kitsilano neighborhood of Vancouver. We helped our client create a living and dining space with a beach vibe in this small front room that comfortably accommodates their growing family of four. The starting point for the decor was the client's treasured antique chaise (positioned under the large window) and the scheme grew from there. We employed a few important space saving techniques in this room... One is building seating into a corner that doubles as storage, the other is tucking a footstool, which can double as an extra seat, under the custom wood coffee table. The TV is carefully concealed in the custom millwork above the fireplace. Finally, we personalized this space by designing a family gallery wall that combines family photos and shadow boxes of treasured keepsakes. Interior Decorating by Lori Steeves of Simply Home Decorating. Photos by Tracey Ayton Photography

The living room features petrified wood fireplace surround with a salvaged driftwood mantle. Nearby, the dining room table retracts and converts into a guest bed.

Architecture and Interiors: Anderson Studio of Architecture & Design; Emily Cox, Director of Interiors and Michelle Suddeth, Design Assistant
チャールストンにあるお手頃価格の小さなビーチスタイルのおしゃれなLDK (白い壁、標準型暖炉、白い床、塗装フローリング、壁掛け型テレビ) の写真
チャールストンにあるお手頃価格の小さなビーチスタイルのおしゃれなLDK (白い壁、標準型暖炉、白い床、塗装フローリング、壁掛け型テレビ) の写真

Donna Grimes, Serenity Design (Interior Design)
Sam Oberter Photography
2012 Design Excellence Award, Residential Design+Build Magazine
2011 Watermark Award
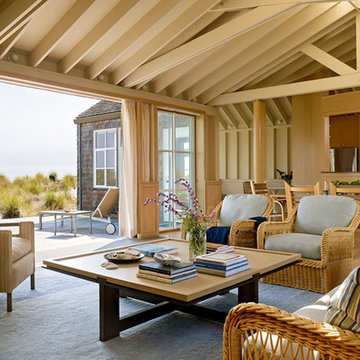
サンフランシスコにあるラグジュアリーな小さなビーチスタイルのおしゃれなリビング (ベージュの壁、カーペット敷き、テレビなし、標準型暖炉、金属の暖炉まわり) の写真
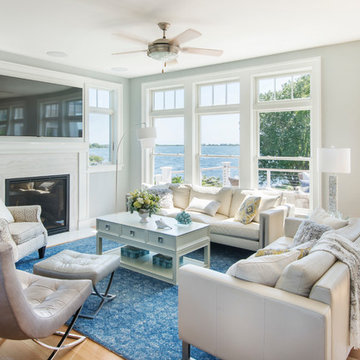
Green Hill Project
Photo Credit : Nat Rea
プロビデンスにあるラグジュアリーな小さなビーチスタイルのおしゃれなLDK (グレーの壁、淡色無垢フローリング、標準型暖炉、石材の暖炉まわり、壁掛け型テレビ) の写真
プロビデンスにあるラグジュアリーな小さなビーチスタイルのおしゃれなLDK (グレーの壁、淡色無垢フローリング、標準型暖炉、石材の暖炉まわり、壁掛け型テレビ) の写真
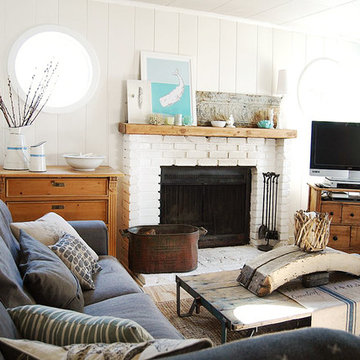
We painted all the knotty pine with Behr paint to brighten up the space. We added round windows on either side of the fireplace and replaced the large picture window with casings that could open so we could catch a breeze. Sofa, lamp and curtains from Ikea, mirror and lamp from home decor store, a few pillows from Etsy and craft fairs. The rest of the furnishings and accents are from antique fairs and antique stores in Cannon Beach, Portland and Europe.
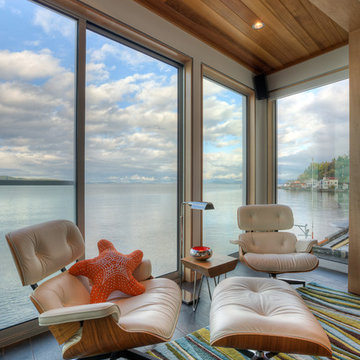
Bay window with views to Skagit Bay. Photography by Lucas Henning.
シアトルにあるラグジュアリーな小さなビーチスタイルのおしゃれなLDK (白い壁、磁器タイルの床、標準型暖炉、漆喰の暖炉まわり、茶色い床) の写真
シアトルにあるラグジュアリーな小さなビーチスタイルのおしゃれなLDK (白い壁、磁器タイルの床、標準型暖炉、漆喰の暖炉まわり、茶色い床) の写真
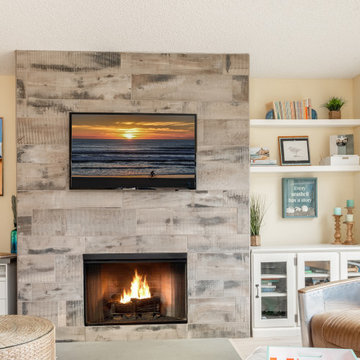
Welcome to our exquisite coastal condo, where luxury meets the breathtaking beauty of the seaside. Nestled along the shimmering shores, this extraordinary residence offers a truly unparalleled living experience. Let your senses come alive as you step into a world of coastal charm and elegance.
As you enter the condo, you are greeted by an open and spacious living area bathed in natural light. The large windows offer panoramic views of the glistening duens and ocean, inviting you to unwind and indulge in the serene coastal ambiance. The tastefully designed interior blends modern sophistication with coastal accents, creating a perfect balance between style and comfort.
The living room is thoughtfully furnished with plush sofas, providing ample seating for relaxation and entertainment. A flat-screen TV allows you to catch up on your favorite shows or enjoy a movie night with loved ones. The gentle sea breeze flowing through the open windows adds a refreshing touch to your living experience.
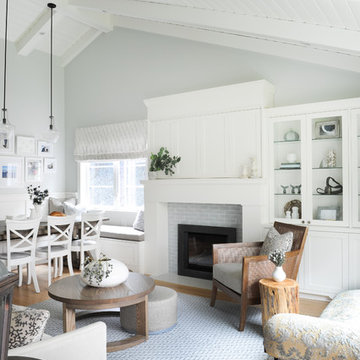
This tiny home is located on a treelined street in the Kitsilano neighborhood of Vancouver. We helped our client create a living and dining space with a beach vibe in this small front room that comfortably accommodates their growing family of four. The starting point for the decor was the client's treasured antique chaise (positioned under the large window) and the scheme grew from there. We employed a few important space saving techniques in this room... One is building seating into a corner that doubles as storage, the other is tucking a footstool, which can double as an extra seat, under the custom wood coffee table. The TV is carefully concealed in the custom millwork above the fireplace. Finally, we personalized this space by designing a family gallery wall that combines family photos and shadow boxes of treasured keepsakes. Interior Decorating by Lori Steeves of Simply Home Decorating. Photos by Tracey Ayton Photography
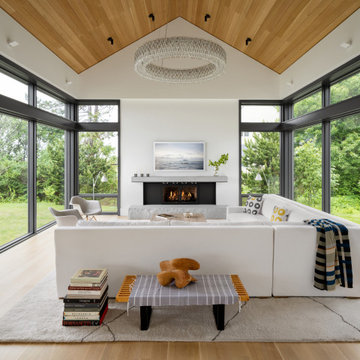
ポートランド(メイン)にある小さなビーチスタイルのおしゃれなLDK (白い壁、淡色無垢フローリング、標準型暖炉、石材の暖炉まわり、茶色い床、板張り天井、壁掛け型テレビ) の写真
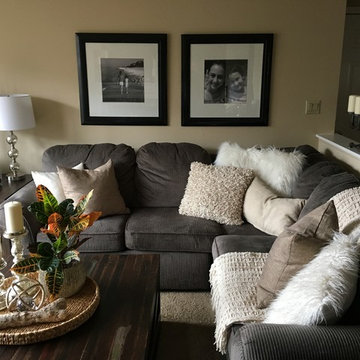
A cozy Redesign/Staging of an open concept living room
ルイビルにある低価格の小さなビーチスタイルのおしゃれなLDK (ベージュの壁、カーペット敷き、標準型暖炉、据え置き型テレビ) の写真
ルイビルにある低価格の小さなビーチスタイルのおしゃれなLDK (ベージュの壁、カーペット敷き、標準型暖炉、据え置き型テレビ) の写真
小さなビーチスタイルのLDK (全タイプの暖炉) の写真
1
