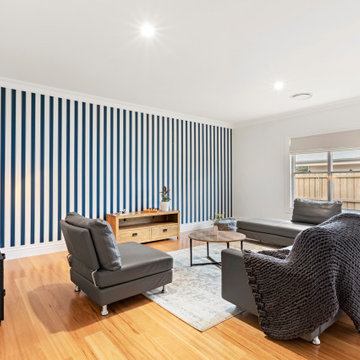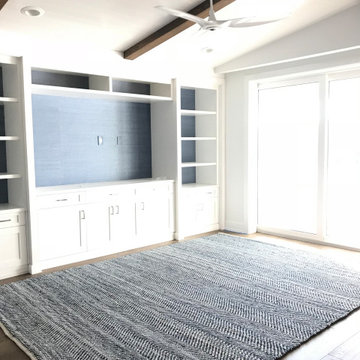白いビーチスタイルのリビング (ピンクの壁、赤い壁、白い壁、壁紙) の写真
絞り込み:
資材コスト
並び替え:今日の人気順
写真 1〜18 枚目(全 18 枚)
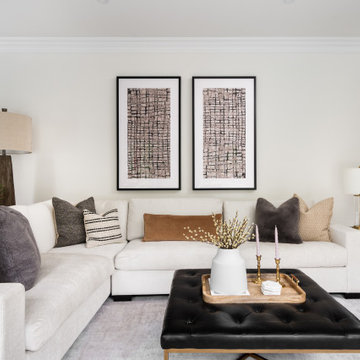
This is a major update to a timeless home built in the 80's. We updated the kitchen by maximizing the length of the space and placing a coffee bar at the far side. We also made the longest island possible in order to make the kitchen feel large and for storage. In addition we added and update to the powder room and the reading nook on the second floor. We also updated the flooring to add a herringbone pattern in the hallway. Finally, as this family room was sunken, we levelled off the drop down to make for a better look and flow.
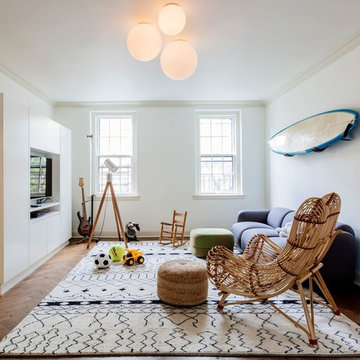
We gutted two bathrooms, combined two kitchens into one, installed new, walnut floors, furnished three bedrooms, a home office, a living room, dining and playroom.
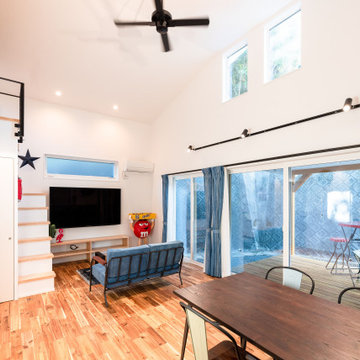
お施主様手作りの小物アイテムが家の雰囲気を盛り上げてます!
他の地域にある中くらいなビーチスタイルのおしゃれなリビングロフト (白い壁、無垢フローリング、暖炉なし、壁掛け型テレビ、三角天井、壁紙) の写真
他の地域にある中くらいなビーチスタイルのおしゃれなリビングロフト (白い壁、無垢フローリング、暖炉なし、壁掛け型テレビ、三角天井、壁紙) の写真
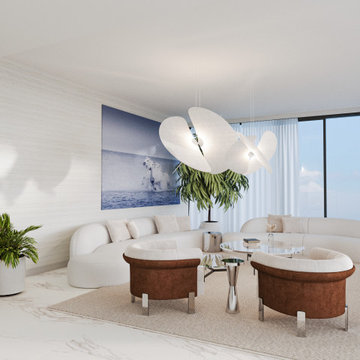
Primary Room Rendoring
マイアミにあるラグジュアリーな広いビーチスタイルのおしゃれなリビング (白い壁、ライムストーンの床、テレビなし、グレーの床、壁紙) の写真
マイアミにあるラグジュアリーな広いビーチスタイルのおしゃれなリビング (白い壁、ライムストーンの床、テレビなし、グレーの床、壁紙) の写真
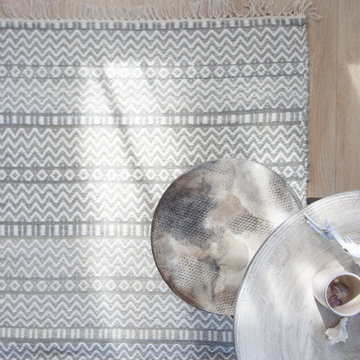
Maritime Farben und natürliche Materialien. Trotz weniger Elemente wird so eine gemütliche und dennoch moderne Atmosphäre erzeugt.
他の地域にあるお手頃価格の小さなビーチスタイルのおしゃれな独立型リビング (白い壁、茶色い床、壁紙) の写真
他の地域にあるお手頃価格の小さなビーチスタイルのおしゃれな独立型リビング (白い壁、茶色い床、壁紙) の写真
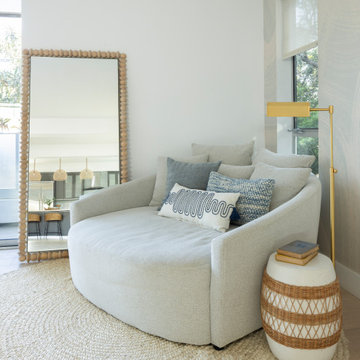
Comfy seating area with lounger, woven rug, wood framed accent mirror, and rattan side table by Jubilee Interiors in Los Angeles, California
ロサンゼルスにあるお手頃価格の中くらいなビーチスタイルのおしゃれなリビングロフト (白い壁、標準型暖炉、テレビなし、茶色い床、壁紙) の写真
ロサンゼルスにあるお手頃価格の中くらいなビーチスタイルのおしゃれなリビングロフト (白い壁、標準型暖炉、テレビなし、茶色い床、壁紙) の写真
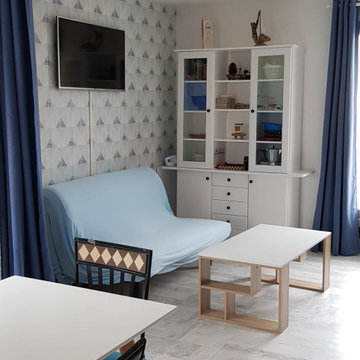
Cet appartement situe en bord de mer a eu un rafraîchissement.
En effet, les couleurs n'étaient pas au gout du jour.
La décoration choisie par le client est sur le thème bord de mer.
appartement trés lumineux, types T3 vue sur les dunes.
cet appartement va servir pour de la location saisoniere.
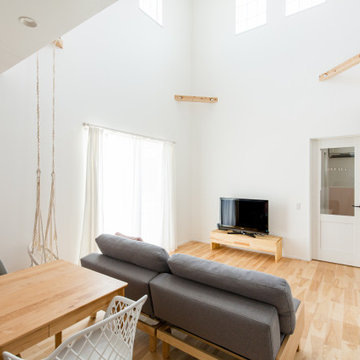
「昼間はまったく照明はつけていないんですよ」と語るK様。
明るいリビングの秘密は、プライバシーを確保しつつ光だけを取り込むことのできる窓。
夏の直射日光が入らないように計画したので、ムダな電気代もかかりません。
開放感抜群の吹き抜けには、憧れのハンモック。
ゆらゆら揺られながら、本を読んだりお昼寝をしたり……贅沢なおうち時間が過ごせそうです。
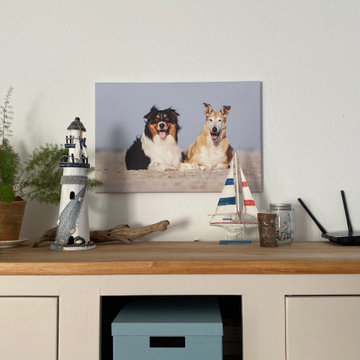
シュトゥットガルトにある中くらいなビーチスタイルのおしゃれなLDK (白い壁、無垢フローリング、茶色い床、薪ストーブ、漆喰の暖炉まわり、壁紙) の写真
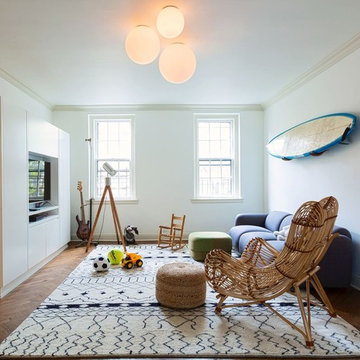
We gutted two bathrooms, combined two kitchens into one, installed new, walnut floors, furnished three bedrooms, a home office, a living room, dining and playroom.
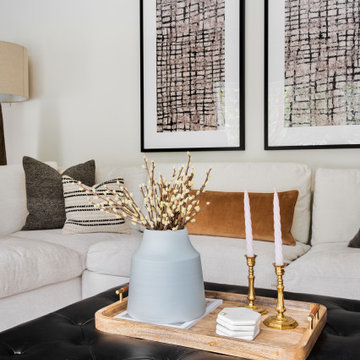
This is a major update to a timeless home built in the 80's. We updated the kitchen by maximizing the length of the space and placing a coffee bar at the far side. We also made the longest island possible in order to make the kitchen feel large and for storage. In addition we added and update to the powder room and the reading nook on the second floor. We also updated the flooring to add a herringbone pattern in the hallway. Finally, as this family room was sunken, we levelled off the drop down to make for a better look and flow.
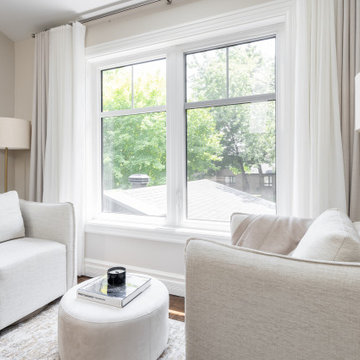
This is a major update to a timeless home built in the 80's. We updated the kitchen by maximizing the length of the space and placing a coffee bar at the far side. We also made the longest island possible in order to make the kitchen feel large and for storage. In addition we added and update to the powder room and the reading nook on the second floor. We also updated the flooring to add a herringbone pattern in the hallway. Finally, as this family room was sunken, we levelled off the drop down to make for a better look and flow.
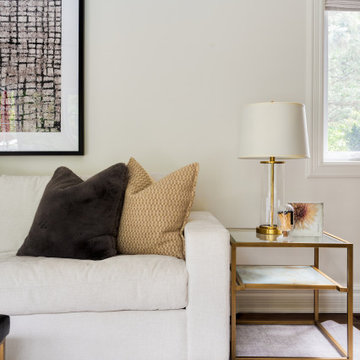
This is a major update to a timeless home built in the 80's. We updated the kitchen by maximizing the length of the space and placing a coffee bar at the far side. We also made the longest island possible in order to make the kitchen feel large and for storage. In addition we added and update to the powder room and the reading nook on the second floor. We also updated the flooring to add a herringbone pattern in the hallway. Finally, as this family room was sunken, we levelled off the drop down to make for a better look and flow.
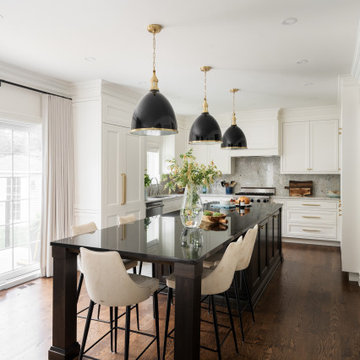
This is a major update to a timeless home built in the 80's. We updated the kitchen by maximizing the length of the space and placing a coffee bar at the far side. We also made the longest island possible in order to make the kitchen feel large and for storage. In addition we added and update to the powder room and the reading nook on the second floor. We also updated the flooring to add a herringbone pattern in the hallway. Finally, as this family room was sunken, we levelled off the drop down to make for a better look and flow.
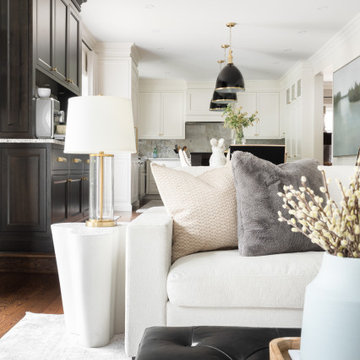
This is a major update to a timeless home built in the 80's. We updated the kitchen by maximizing the length of the space and placing a coffee bar at the far side. We also made the longest island possible in order to make the kitchen feel large and for storage. In addition we added and update to the powder room and the reading nook on the second floor. We also updated the flooring to add a herringbone pattern in the hallway. Finally, as this family room was sunken, we levelled off the drop down to make for a better look and flow.
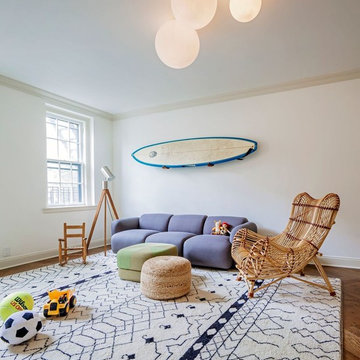
We gutted two bathrooms, combined two kitchens into one, installed new, walnut floors, furnished three bedrooms, a home office, a living room, dining and playroom.
白いビーチスタイルのリビング (ピンクの壁、赤い壁、白い壁、壁紙) の写真
1
