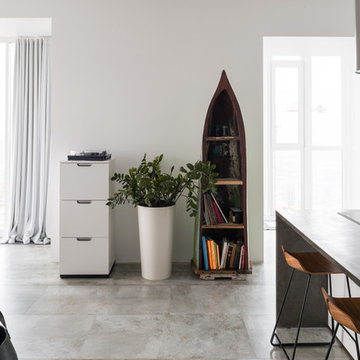白いビーチスタイルのリビングのホームバー (ミュージックルーム、白い壁) の写真
絞り込み:
資材コスト
並び替え:今日の人気順
写真 61〜77 枚目(全 77 枚)
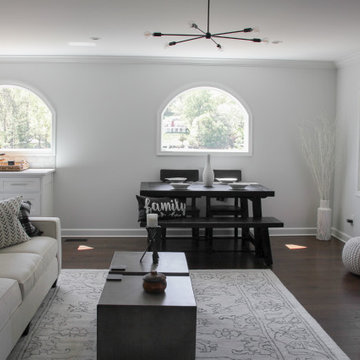
This home's renovation included a new kitchen. Some features are custom cabinetry, a new appliance package, a dry bar, and a custom built-in table and desk.
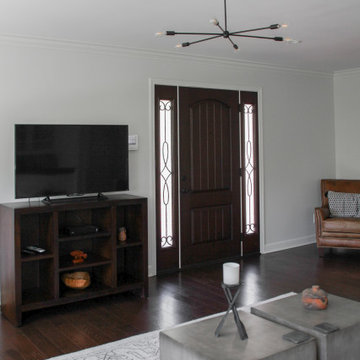
This home's renovation included a new kitchen. Some features are custom cabinetry, a new appliance package, a dry bar, and a custom built-in table.
シャーロットにある高級な小さなビーチスタイルのおしゃれなリビング (白い壁、濃色無垢フローリング、据え置き型テレビ、茶色い床) の写真
シャーロットにある高級な小さなビーチスタイルのおしゃれなリビング (白い壁、濃色無垢フローリング、据え置き型テレビ、茶色い床) の写真
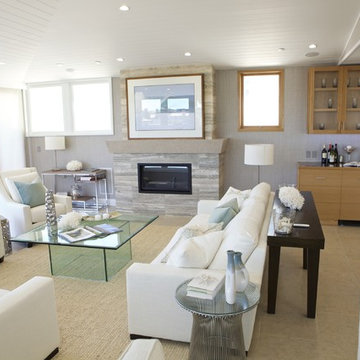
Living Room with a wall of sliding glass windows to take in the ocean view. Home bar is tucked in the corner for entertaining. Thoughtfully designed by Steve Lazar. DesignBuildbySouthSwell.com.
Photography by Joel Silva
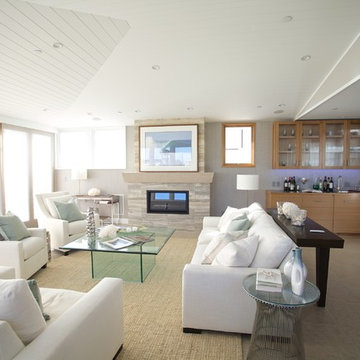
Living Room with a wall of sliding glass windows to take in the ocean view. Home bar is tucked in the corner for entertaining. Thoughtfully designed by Steve Lazar. DesignBuildbySouthSwell.com.
Photography by Joel Silva
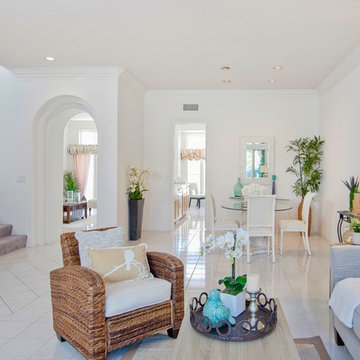
This La Jolla condo was staged to sell - just 2 miles from the beach at La Jolla home staging gave it that edge it needed to showcase the open concept living & ocean breezes.
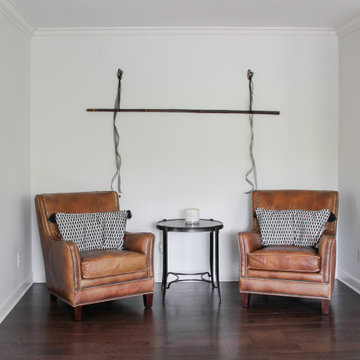
This home's renovation included a new kitchen. Some features are custom cabinetry, a new appliance package, a dry bar, and a custom built-in table.
シャーロットにある高級な小さなビーチスタイルのおしゃれなリビング (白い壁、濃色無垢フローリング、据え置き型テレビ、茶色い床) の写真
シャーロットにある高級な小さなビーチスタイルのおしゃれなリビング (白い壁、濃色無垢フローリング、据え置き型テレビ、茶色い床) の写真
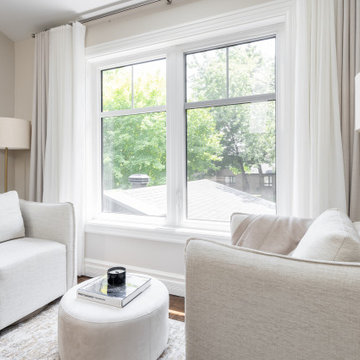
This is a major update to a timeless home built in the 80's. We updated the kitchen by maximizing the length of the space and placing a coffee bar at the far side. We also made the longest island possible in order to make the kitchen feel large and for storage. In addition we added and update to the powder room and the reading nook on the second floor. We also updated the flooring to add a herringbone pattern in the hallway. Finally, as this family room was sunken, we levelled off the drop down to make for a better look and flow.
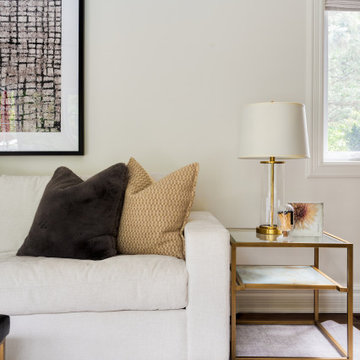
This is a major update to a timeless home built in the 80's. We updated the kitchen by maximizing the length of the space and placing a coffee bar at the far side. We also made the longest island possible in order to make the kitchen feel large and for storage. In addition we added and update to the powder room and the reading nook on the second floor. We also updated the flooring to add a herringbone pattern in the hallway. Finally, as this family room was sunken, we levelled off the drop down to make for a better look and flow.
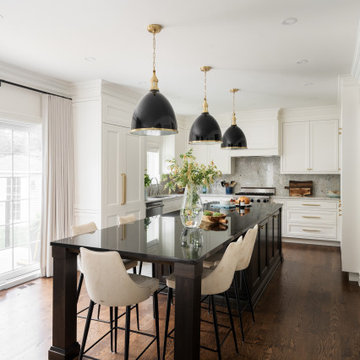
This is a major update to a timeless home built in the 80's. We updated the kitchen by maximizing the length of the space and placing a coffee bar at the far side. We also made the longest island possible in order to make the kitchen feel large and for storage. In addition we added and update to the powder room and the reading nook on the second floor. We also updated the flooring to add a herringbone pattern in the hallway. Finally, as this family room was sunken, we levelled off the drop down to make for a better look and flow.
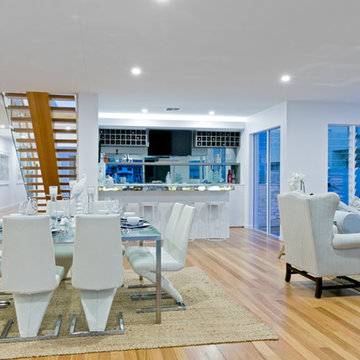
Luxury waterfront home
ブリスベンにあるラグジュアリーな巨大なビーチスタイルのおしゃれなリビング (白い壁、淡色無垢フローリング、埋込式メディアウォール、ベージュの床) の写真
ブリスベンにあるラグジュアリーな巨大なビーチスタイルのおしゃれなリビング (白い壁、淡色無垢フローリング、埋込式メディアウォール、ベージュの床) の写真
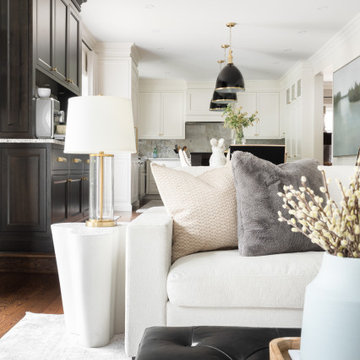
This is a major update to a timeless home built in the 80's. We updated the kitchen by maximizing the length of the space and placing a coffee bar at the far side. We also made the longest island possible in order to make the kitchen feel large and for storage. In addition we added and update to the powder room and the reading nook on the second floor. We also updated the flooring to add a herringbone pattern in the hallway. Finally, as this family room was sunken, we levelled off the drop down to make for a better look and flow.
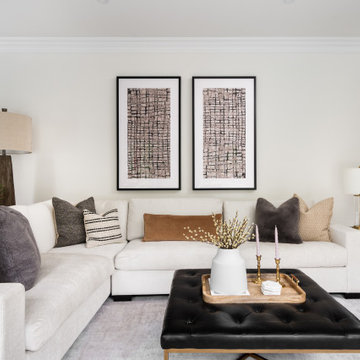
This is a major update to a timeless home built in the 80's. We updated the kitchen by maximizing the length of the space and placing a coffee bar at the far side. We also made the longest island possible in order to make the kitchen feel large and for storage. In addition we added and update to the powder room and the reading nook on the second floor. We also updated the flooring to add a herringbone pattern in the hallway. Finally, as this family room was sunken, we levelled off the drop down to make for a better look and flow.
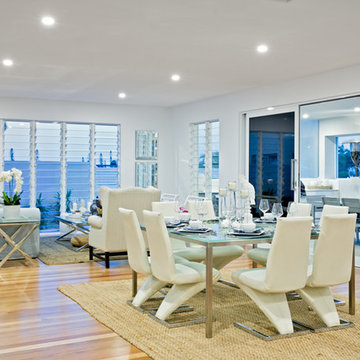
Luxury waterfront home
ブリスベンにあるラグジュアリーな巨大なビーチスタイルのおしゃれなリビング (白い壁、淡色無垢フローリング、埋込式メディアウォール、ベージュの床) の写真
ブリスベンにあるラグジュアリーな巨大なビーチスタイルのおしゃれなリビング (白い壁、淡色無垢フローリング、埋込式メディアウォール、ベージュの床) の写真
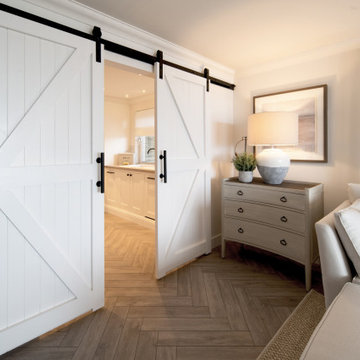
Gracing the coast of Shanklin, on the Isle of Wight, we are proud to showcase the full transformation of this beautiful apartment, including new bathroom and completely bespoke kitchen, lovingly designed and created by the Wooldridge Interiors team!
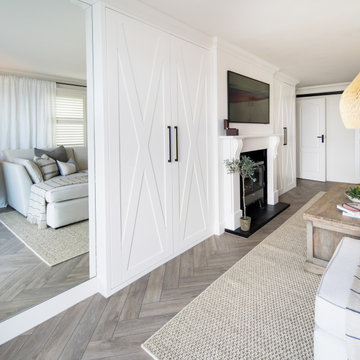
Gracing the coast of Shanklin, on the Isle of Wight, we are proud to showcase the full transformation of this beautiful apartment, including new bathroom and completely bespoke kitchen, lovingly designed and created by the Wooldridge Interiors team!
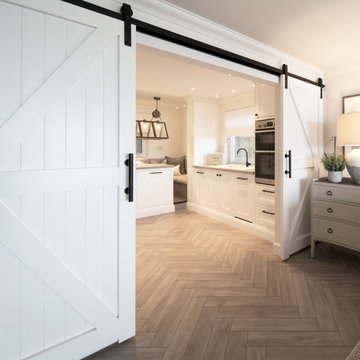
Gracing the coast of Shanklin, on the Isle of Wight, we are proud to showcase the full transformation of this beautiful apartment, including new bathroom and completely bespoke kitchen, lovingly designed and created by the Wooldridge Interiors team!
白いビーチスタイルのリビングのホームバー (ミュージックルーム、白い壁) の写真
4
