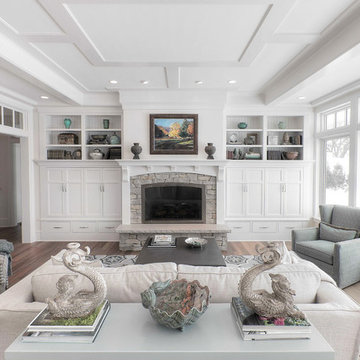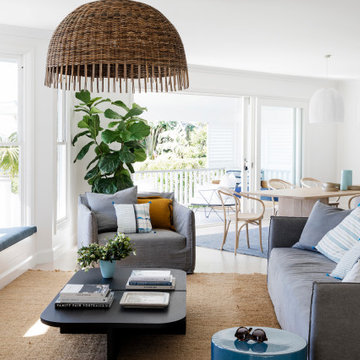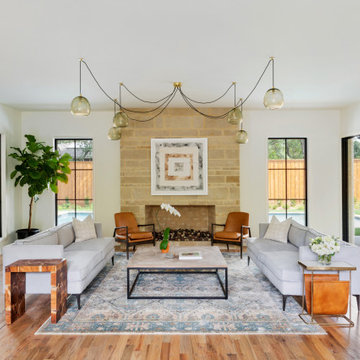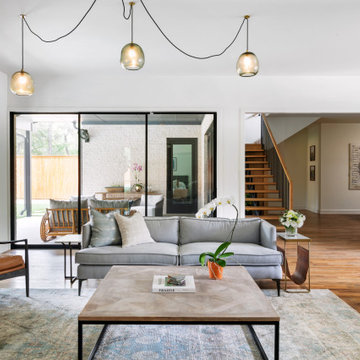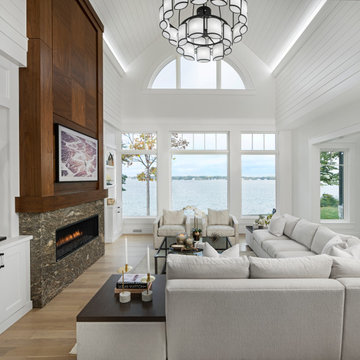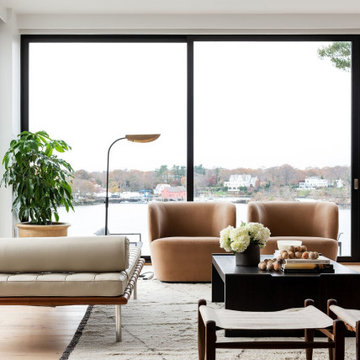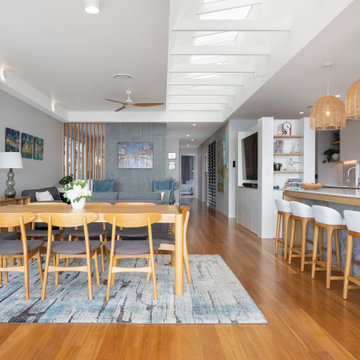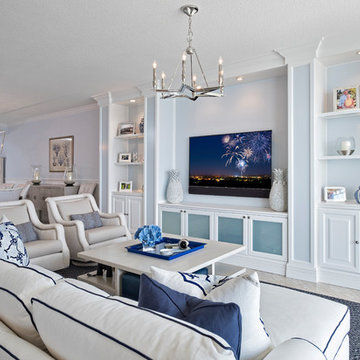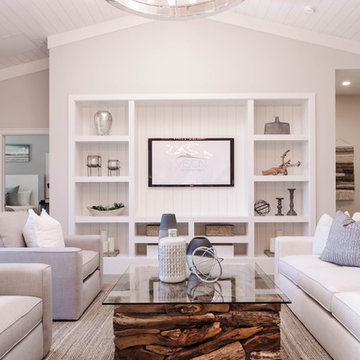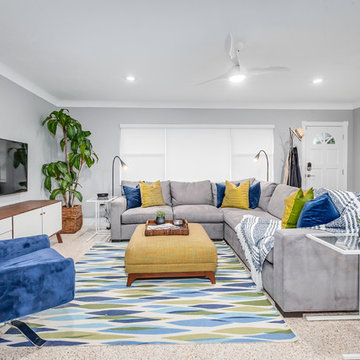白いビーチスタイルのリビングの写真
絞り込み:
資材コスト
並び替え:今日の人気順
写真 1801〜1820 枚目(全 14,639 枚)
1/3
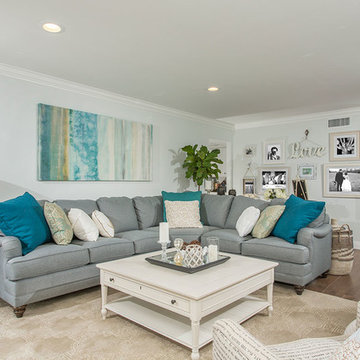
オレンジカウンティにあるお手頃価格の中くらいなビーチスタイルのおしゃれな独立型リビング (白い壁、無垢フローリング、標準型暖炉、タイルの暖炉まわり、壁掛け型テレビ、茶色い床) の写真
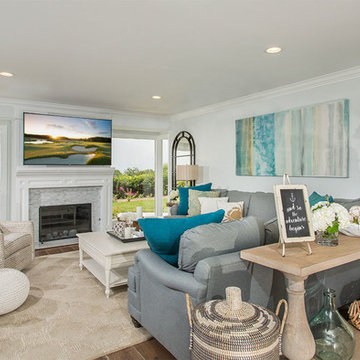
オレンジカウンティにあるお手頃価格の中くらいなビーチスタイルのおしゃれな独立型リビング (白い壁、無垢フローリング、標準型暖炉、タイルの暖炉まわり、壁掛け型テレビ、茶色い床) の写真
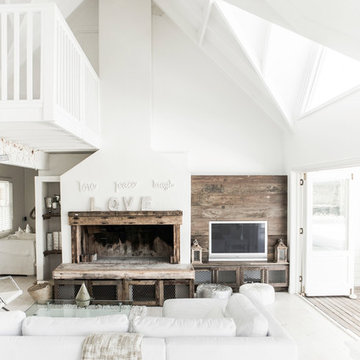
In diesem Ambiente kann man sich wohlfühlen. Architektur in weiss mit Holzpaneel-Akzenten. Strandhäuser erlauben Vielfalt mit nur zwei Farbwelten.
André Becker • Photography • www.custompix.de
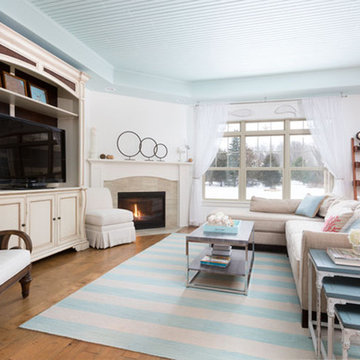
The entryway, living room, kitchen and dining room have a large open-concept floor plan that is ideal for entertaining. The white walls brighten up the space, while the tongue and groove details and blue painted ceiling create a soothing and intimate environment.
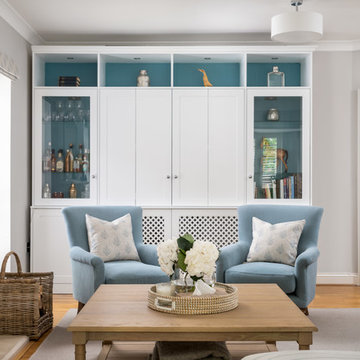
I am delighted to share one of the recent projects we have completed. My clients wanted a grown up space they could relax and entertain in, whist ensuring that the space was also child friendly for their young family. Clever storage solutions such as a concealed TV in the bespoke cabinet and deep radiator cover that doubles up as a sideboard ensure the room is multi use. The pale Farrow & Ball 'Cornforth White' grey walls and white plantation shutters create a sense of calm whilst the warm Farrow and Ball Stone Blue accent paint at back of cabinet adds a sense of warmth and interest, being further picked out through comfy accent chairs and detailing in the fabrics. The client's own artwork finishes the room off beautifully, adding sailing accents to this Hampton's inspired space.
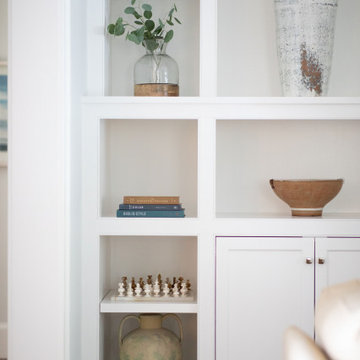
Custom built ins
ボストンにあるラグジュアリーな中くらいなビーチスタイルのおしゃれなリビング (白い壁、無垢フローリング、標準型暖炉、積石の暖炉まわり、壁掛け型テレビ、格子天井) の写真
ボストンにあるラグジュアリーな中くらいなビーチスタイルのおしゃれなリビング (白い壁、無垢フローリング、標準型暖炉、積石の暖炉まわり、壁掛け型テレビ、格子天井) の写真
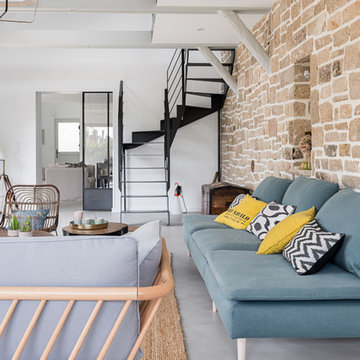
A now very bright living room for a seaside holiday house with steel stairs and railings, polished concrete flooring and exposed beams.
Photo Caroline Morin
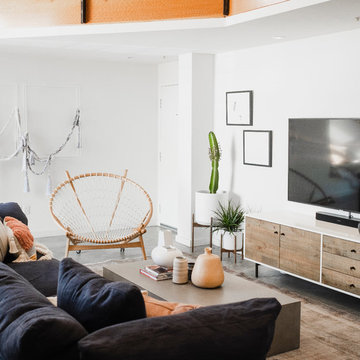
Photo by Evan Schneider @schneidervisuals
他の地域にあるお手頃価格の中くらいなビーチスタイルのおしゃれなリビングロフト (白い壁、コンクリートの床、暖炉なし、壁掛け型テレビ、グレーの床) の写真
他の地域にあるお手頃価格の中くらいなビーチスタイルのおしゃれなリビングロフト (白い壁、コンクリートの床、暖炉なし、壁掛け型テレビ、グレーの床) の写真
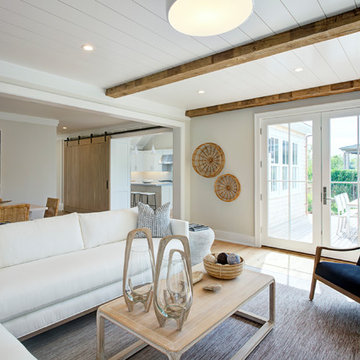
Architecture by Emeritus | Interiors by Cynthia Hayes Design | Build by Altest Ventures, Inc
| Photos by Tom G. Olcott
他の地域にあるビーチスタイルのおしゃれなLDK (ベージュの壁、無垢フローリング、茶色い床) の写真
他の地域にあるビーチスタイルのおしゃれなLDK (ベージュの壁、無垢フローリング、茶色い床) の写真
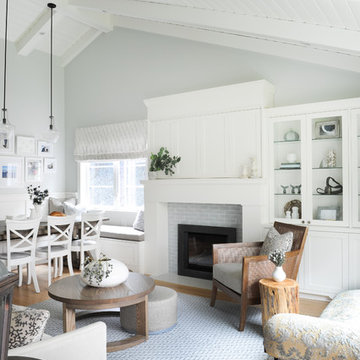
This tiny home is located on a treelined street in the Kitsilano neighborhood of Vancouver. We helped our client create a living and dining space with a beach vibe in this small front room that comfortably accommodates their growing family of four. The starting point for the decor was the client's treasured antique chaise (positioned under the large window) and the scheme grew from there. We employed a few important space saving techniques in this room... One is building seating into a corner that doubles as storage, the other is tucking a footstool, which can double as an extra seat, under the custom wood coffee table. The TV is carefully concealed in the custom millwork above the fireplace. Finally, we personalized this space by designing a family gallery wall that combines family photos and shadow boxes of treasured keepsakes. Interior Decorating by Lori Steeves of Simply Home Decorating. Photos by Tracey Ayton Photography
白いビーチスタイルのリビングの写真
91
