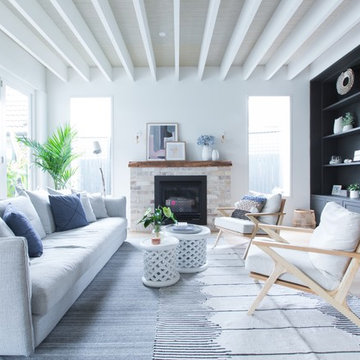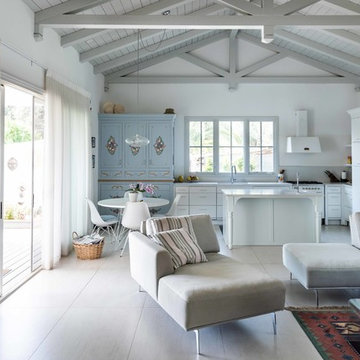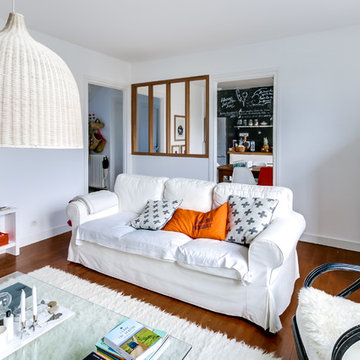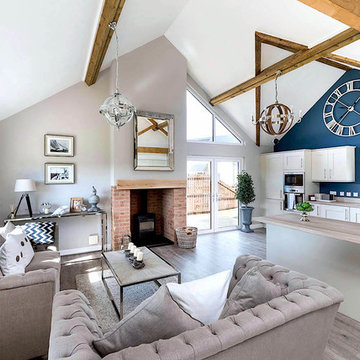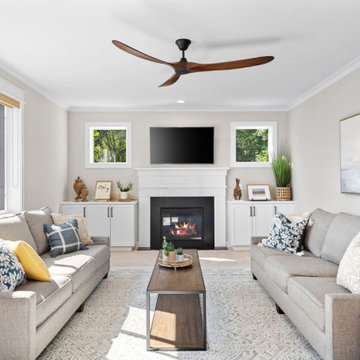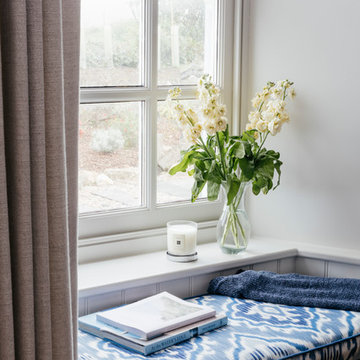白いビーチスタイルのリビング (暖炉なし、薪ストーブ、全タイプの暖炉まわり) の写真
絞り込み:
資材コスト
並び替え:今日の人気順
写真 1〜20 枚目(全 62 枚)

Spacecrafting Photography
ミネアポリスにあるラグジュアリーな広いビーチスタイルのおしゃれなLDK (白い壁、淡色無垢フローリング、薪ストーブ、レンガの暖炉まわり、埋込式メディアウォール、茶色い床) の写真
ミネアポリスにあるラグジュアリーな広いビーチスタイルのおしゃれなLDK (白い壁、淡色無垢フローリング、薪ストーブ、レンガの暖炉まわり、埋込式メディアウォール、茶色い床) の写真
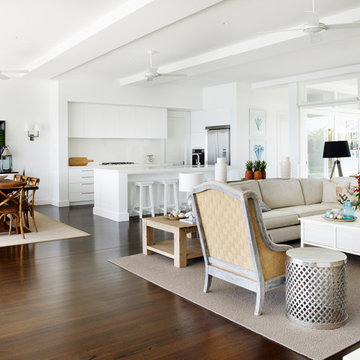
Hamptons Style beach house designed and built by Stritt Design and Construction on Sydney's Northern Beaches.
Open Plan Living / Dining / Kitchen with traditional dark stained timber flooring, crisp white walls and high ceilings.
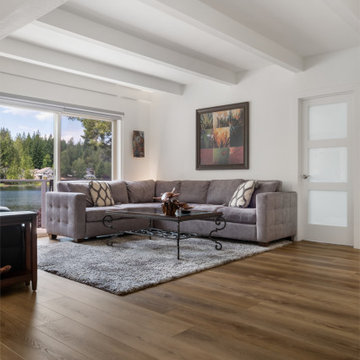
Tones of golden oak and walnut, with sparse knots to balance the more traditional palette. With the Modin Collection, we have raised the bar on luxury vinyl plank. The result is a new standard in resilient flooring. Modin offers true embossed in register texture, a low sheen level, a rigid SPC core, an industry-leading wear layer, and so much more.
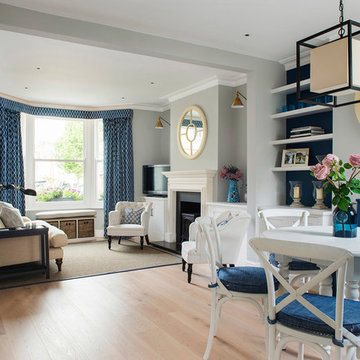
Designed by Olivia Emery
ロンドンにある広いビーチスタイルのおしゃれなLDK (淡色無垢フローリング、薪ストーブ、石材の暖炉まわり、グレーの壁、据え置き型テレビ、ベージュの床) の写真
ロンドンにある広いビーチスタイルのおしゃれなLDK (淡色無垢フローリング、薪ストーブ、石材の暖炉まわり、グレーの壁、据え置き型テレビ、ベージュの床) の写真
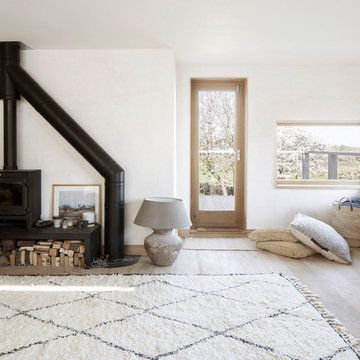
Photography by Richard Chivers https://www.rchivers.co.uk/
Island Cottage is an existing dwelling constructed in 1830, in a conservation area at the southern limit of Sidlesham Quay village, West Sussex. The property was highlighted by the local authority as a key example of rural vernacular character for homes in the area, but is also sited in a major flood risk area. Such a precarious context therefore demanded a considered approach, however the original building had been extended over many years mostly with insensitive and cumbersome extensions and additions.
Our clients purchased Island Cottage in 2015. They had a strong sense of belonging to the area, as both had childhood memories of visiting Pagham Harbour and were greatly drawn to live on the South Coast after many years working and living in London. We were keen to help them discover and create a home in which to dwell for many years to come. Our brief was to restore the cottage and reconcile it’s history of unsuitable extensions to the landscape of the nature reserve of Sidlesham and the bay of Pagham beyond. The original house could not be experienced amongst the labyrinthine rooms and corridors and it’s identity was lost to recent additions and refurbishments. Our first move was to establish the lines of the original cottage and draw a single route through the house. This is experienced as a simple door from the library at the formal end of the house, leading from north to south straight towards the rear garden on both floors.
By reinstating the library and guest bedroom/bathroom spaces above we were able to distinguish the original cottage from the later additions. We were then challenged by the new owners to provide a calm and protective series of spaces that make links to the landscape of the coast. Internally the cottage takes the natural materials of the surrounding coastline, such as flint and timber, and uses these to dress walls and floors. Our proposals included making sense of the downstairs spaces by allowing a flowing movement between the rooms. Views through and across the house are opened up so to help navigate the maze like spaces. Each room is open on many sides whilst limiting the number of corridor spaces, and the use of split levels help to mark one space to the next.
The first floor hosts three bedrooms, each of unique style and outlook. The main living space features a corner window, referencing an open book set into the wall at the height of a desk. Log burners, sliding doors, and uncovered historic materials are part of the main reception rooms. The roof is accessible with a steep stair and allows for informal gathering on a grass terrace which gains views far beyond the immediate gardens and neighbouring nature reserve. The external facades have been uplifted with larch cladding, new timber windows, and a series of timber loggias set into the gardens. Our landscaping strategy alleviates flood risk by providing a bung to the garden edge, whilst encouraging native species planting to take over the new timber structure that is directly connected to the house. This approach will help to plant the house in its surroundings, which is vital given the local connection to the Sidlesham Nature Reserve.
Throughout the project the client sourced much of the interior finishes and fixtures directly from salvage yards and online second hand boutiques. The house is decorated with reclaimed materials referencing the worn and weary effect of time spent on the beach or at the sea side.
Now complete, the house genuinely feels reconciled to its place, a haven for our clients, and an exemplary project for our future clients who wish to link their childhoods with their future homes.
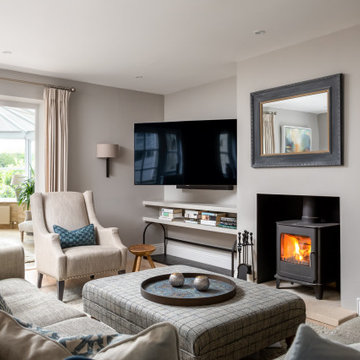
グロスタシャーにある広いビーチスタイルのおしゃれなリビング (グレーの壁、薪ストーブ、壁掛け型テレビ、ベージュの床、淡色無垢フローリング、金属の暖炉まわり) の写真
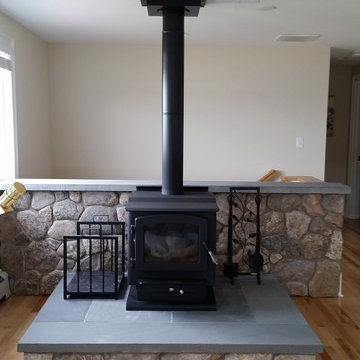
Open floor-plan living room with large windows includes custom stone hearth for free-standing heat stove
ボストンにある広いビーチスタイルのおしゃれなリビング (ベージュの壁、淡色無垢フローリング、薪ストーブ、石材の暖炉まわり、壁掛け型テレビ) の写真
ボストンにある広いビーチスタイルのおしゃれなリビング (ベージュの壁、淡色無垢フローリング、薪ストーブ、石材の暖炉まわり、壁掛け型テレビ) の写真
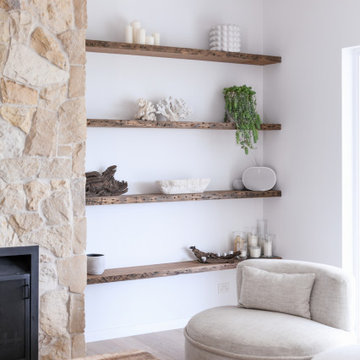
These imperfectly perfect reclaimed timber shelves were the ideal addition to this serene, beachy living room.
シドニーにある高級な中くらいなビーチスタイルのおしゃれなLDK (白い壁、淡色無垢フローリング、薪ストーブ、石材の暖炉まわり、壁掛け型テレビ) の写真
シドニーにある高級な中くらいなビーチスタイルのおしゃれなLDK (白い壁、淡色無垢フローリング、薪ストーブ、石材の暖炉まわり、壁掛け型テレビ) の写真
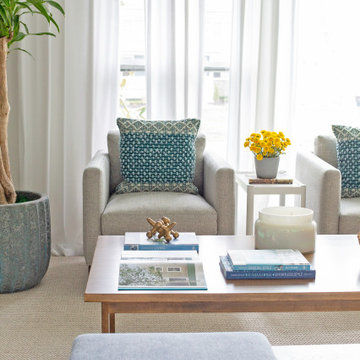
Coastal, Casual and Comfortable Living Room. Shades of blue and gray.
ニューヨークにある中くらいなビーチスタイルのおしゃれな独立型リビング (グレーの壁、無垢フローリング、薪ストーブ、石材の暖炉まわり、内蔵型テレビ) の写真
ニューヨークにある中くらいなビーチスタイルのおしゃれな独立型リビング (グレーの壁、無垢フローリング、薪ストーブ、石材の暖炉まわり、内蔵型テレビ) の写真
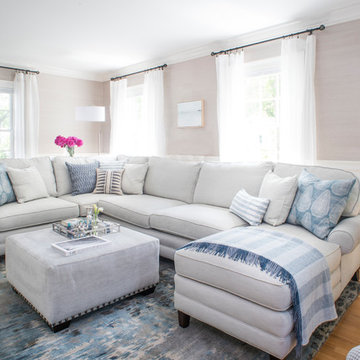
Kim Case Photography
ポートランド(メイン)にあるラグジュアリーな広いビーチスタイルのおしゃれなリビング (グレーの壁、無垢フローリング、薪ストーブ、埋込式メディアウォール、木材の暖炉まわり、茶色い床) の写真
ポートランド(メイン)にあるラグジュアリーな広いビーチスタイルのおしゃれなリビング (グレーの壁、無垢フローリング、薪ストーブ、埋込式メディアウォール、木材の暖炉まわり、茶色い床) の写真
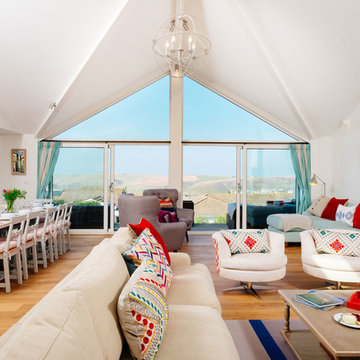
This replacement dwelling at Tregoose, Polzeath is a two-storey, detached, four bedroom house with open plan reception space on the ground floor and bedrooms on the lower level.
Sympathetic to its context and neighbouring buildings, the split-level accommodation has been designed to maximise stunning coastal and ocean views from the property. The living and dining areas on the ground floor benefit from a large, full-height gable window and a glazed balcony oriented to take advantage of the views whilst still maintaining privacy for neighbouring properties.
The house features engineered oak flooring and a bespoke oak staircase with glazed balustrades. Skylights ensure the house is extremely well lit and roof-mounted solar panels produce hot water, with an airsource heat pump connected to underfloor heating.
Close proximity to the popular surfing beach at Polzeath is reflected in the outdoor shower and large, copper-tiled wet room with giant walk-in shower and bespoke wetsuit drying rack.
Photograph: Perfect Stays Ltd
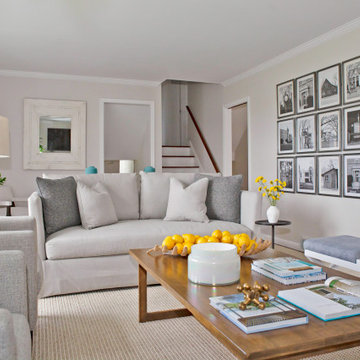
Coastal, Casual and Comfortable Living Room. Shades of blue and gray.
ニューヨークにある中くらいなビーチスタイルのおしゃれな独立型リビング (グレーの壁、無垢フローリング、薪ストーブ、石材の暖炉まわり、内蔵型テレビ) の写真
ニューヨークにある中くらいなビーチスタイルのおしゃれな独立型リビング (グレーの壁、無垢フローリング、薪ストーブ、石材の暖炉まわり、内蔵型テレビ) の写真
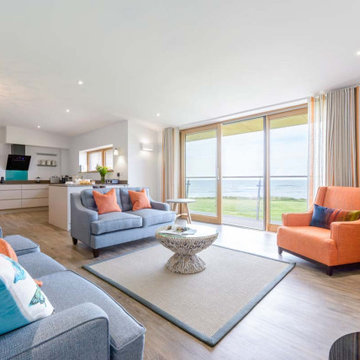
Our award-winning designs for six, three-bedroom, beach-side cottages in one of Cornwall’s most iconic locations have transformed what was an outdated, redundant holiday complex into a development of innovative, low energy, sustainable buildings that fit harmoniously into their location.
In close proximity to a Site of Special Scientific Interest and the Cornwall Coast AONB, the project presented a unique opportunity to blend high-quality, contemporary design with sustainable technologies that respect the natural character of the area.
In order to re-establish the sense of a rural, wild, heathland setting, the new cottages were partly cut into the natural elevation of the site and feature a live green roof, allowing them to integrate into the landscape. The use of natural materials and removal of external boundary walls, garages and paved areas completed the restoration to a more indigenous coastal environment.
The roof forms are directly inspired by the lines and form of the coastal headlands to the south of the site and the surrounding topography.
Atlantic View was awarded the Michelmores Property Awards ‘Sustainable Project of the Year’
Photograph: Layton Bennett
白いビーチスタイルのリビング (暖炉なし、薪ストーブ、全タイプの暖炉まわり) の写真
1
