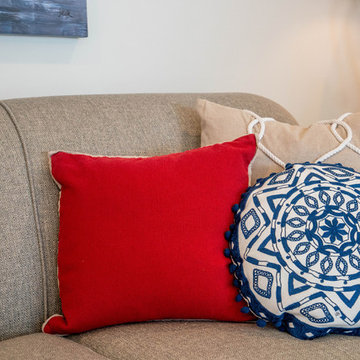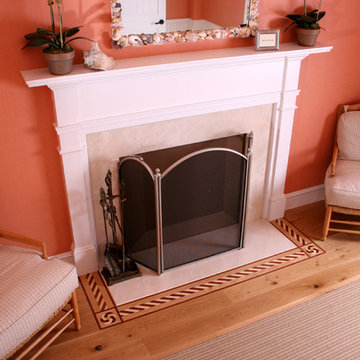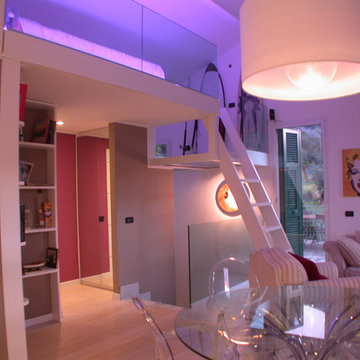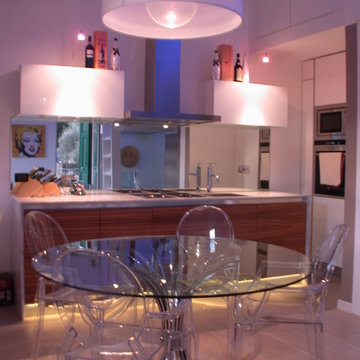オレンジの、赤いビーチスタイルのリビング (淡色無垢フローリング) の写真
絞り込み:
資材コスト
並び替え:今日の人気順
写真 1〜20 枚目(全 23 枚)
1/5
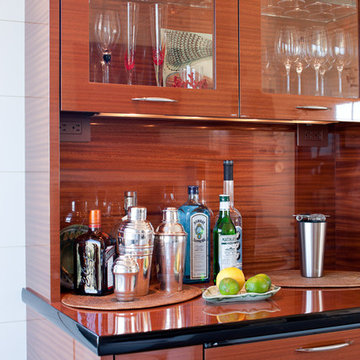
Custom dry bar cabinetry.
ボストンにあるラグジュアリーな小さなビーチスタイルのおしゃれなリビング (白い壁、淡色無垢フローリング) の写真
ボストンにあるラグジュアリーな小さなビーチスタイルのおしゃれなリビング (白い壁、淡色無垢フローリング) の写真
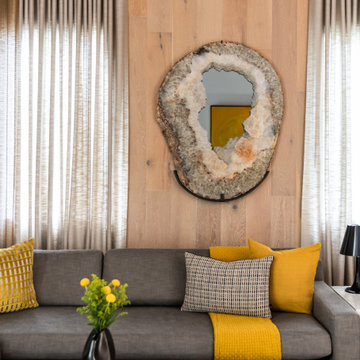
Modern family room with modern furniture and wood ceiling, floor and walls, custom agate mirror
マイアミにあるラグジュアリーな広いビーチスタイルのおしゃれなLDK (ベージュの壁、ベージュの床、淡色無垢フローリング) の写真
マイアミにあるラグジュアリーな広いビーチスタイルのおしゃれなLDK (ベージュの壁、ベージュの床、淡色無垢フローリング) の写真
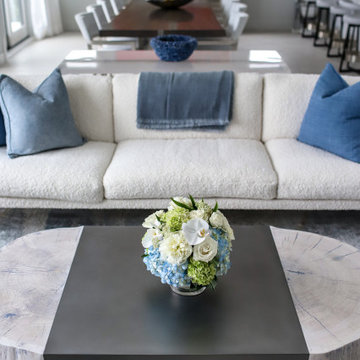
Incorporating a unique blue-chip art collection, this modern Hamptons home was meticulously designed to complement the owners' cherished art collections. The thoughtful design seamlessly integrates tailored storage and entertainment solutions, all while upholding a crisp and sophisticated aesthetic.
This inviting living room exudes luxury and comfort. It features beautiful seating, with plush blue, white, and gray furnishings that create a serene atmosphere. The room is beautifully illuminated by an array of exquisite lighting fixtures and carefully curated decor accents. A grand fireplace serves as the focal point, adding both warmth and visual appeal. The walls are adorned with captivating artwork, adding a touch of artistic flair to this exquisite living area.
---Project completed by New York interior design firm Betty Wasserman Art & Interiors, which serves New York City, as well as across the tri-state area and in The Hamptons.
For more about Betty Wasserman, see here: https://www.bettywasserman.com/
To learn more about this project, see here: https://www.bettywasserman.com/spaces/westhampton-art-centered-oceanfront-home/
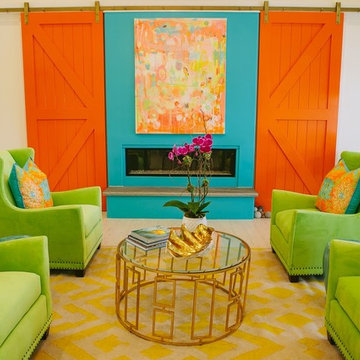
アトランタにあるラグジュアリーな巨大なビーチスタイルのおしゃれなリビング (白い壁、淡色無垢フローリング、横長型暖炉、コンクリートの暖炉まわり、テレビなし) の写真
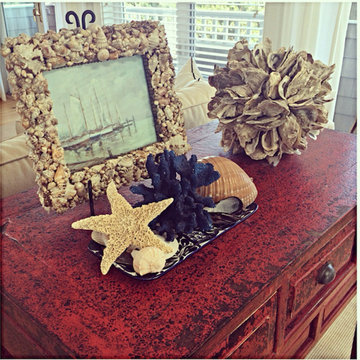
Living room in Gearhart, OR beach house. White sofa. Asian, distressed red desk with shells. Desk behind sofa.
ポートランドにあるお手頃価格の中くらいなビーチスタイルのおしゃれなLDK (白い壁、淡色無垢フローリング、標準型暖炉、木材の暖炉まわり、壁掛け型テレビ) の写真
ポートランドにあるお手頃価格の中くらいなビーチスタイルのおしゃれなLDK (白い壁、淡色無垢フローリング、標準型暖炉、木材の暖炉まわり、壁掛け型テレビ) の写真
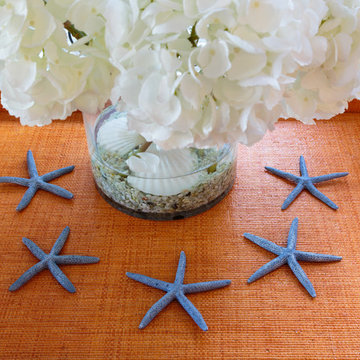
オレンジカウンティにあるラグジュアリーな広いビーチスタイルのおしゃれなLDK (グレーの壁、淡色無垢フローリング、標準型暖炉、タイルの暖炉まわり、壁掛け型テレビ) の写真
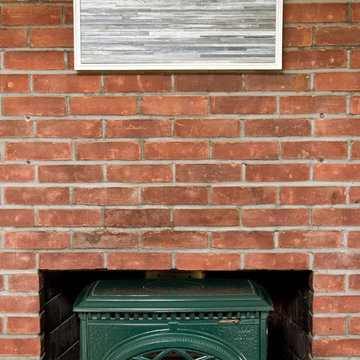
Johnny Milano
ニューヨークにあるお手頃価格の小さなビーチスタイルのおしゃれなLDK (ベージュの壁、淡色無垢フローリング、標準型暖炉、据え置き型テレビ) の写真
ニューヨークにあるお手頃価格の小さなビーチスタイルのおしゃれなLDK (ベージュの壁、淡色無垢フローリング、標準型暖炉、据え置き型テレビ) の写真
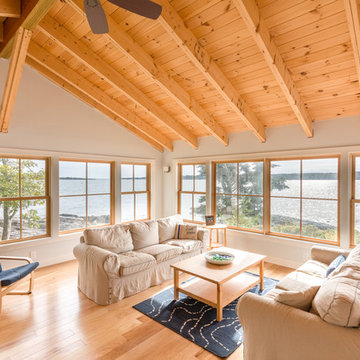
Photo by Jack Michaud
ポートランド(メイン)にある中くらいなビーチスタイルのおしゃれなLDK (白い壁、淡色無垢フローリング、暖炉なし、テレビなし) の写真
ポートランド(メイン)にある中くらいなビーチスタイルのおしゃれなLDK (白い壁、淡色無垢フローリング、暖炉なし、テレビなし) の写真
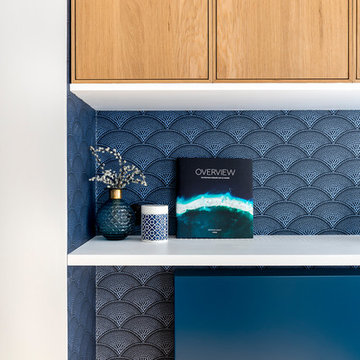
Détail sur la niche .
Papier peint d'inspiration japonaise , tablettes blanches sur mesure et cubes en chêne (du commerce) intégrés dans l'ensemble. Façade de radiateur décorative.
Crédit Photo @Thibault Pousset
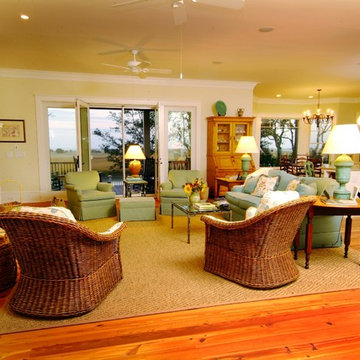
Sam Holland
チャールストンにある高級な中くらいなビーチスタイルのおしゃれなリビング (ベージュの壁、淡色無垢フローリング、標準型暖炉、木材の暖炉まわり、テレビなし、茶色い床) の写真
チャールストンにある高級な中くらいなビーチスタイルのおしゃれなリビング (ベージュの壁、淡色無垢フローリング、標準型暖炉、木材の暖炉まわり、テレビなし、茶色い床) の写真
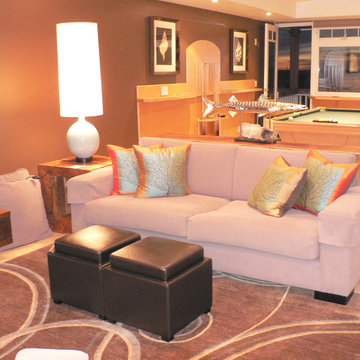
ロサンゼルスにある中くらいなビーチスタイルのおしゃれなリビング (茶色い壁、淡色無垢フローリング、標準型暖炉、コンクリートの暖炉まわり、テレビなし) の写真
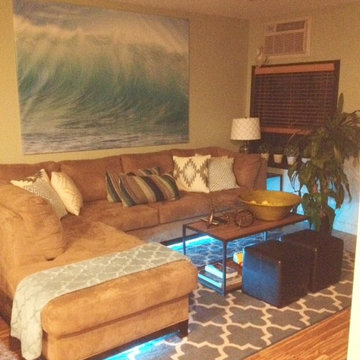
To continue with the theme, this room was designed to offer the feeling of peace and tranquility.
ニューアークにあるラグジュアリーな中くらいなビーチスタイルのおしゃれなリビング (緑の壁、淡色無垢フローリング、暖炉なし、据え置き型テレビ) の写真
ニューアークにあるラグジュアリーな中くらいなビーチスタイルのおしゃれなリビング (緑の壁、淡色無垢フローリング、暖炉なし、据え置き型テレビ) の写真
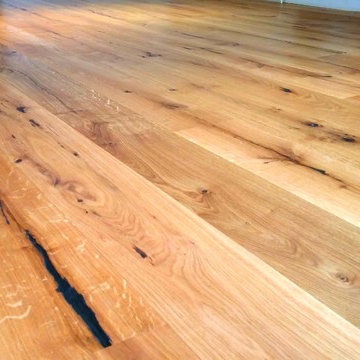
The new wooden floor created a unity between the hallway area and lounge bringing the effect of a bigger space and making any visitor feeling welcomed. This was mainly achieved with the two steps seamlessly cladded and by precisely aligning the boards on both surfaces to have a continuity for each row.
More details here -> http://goo.gl/FhjFZo
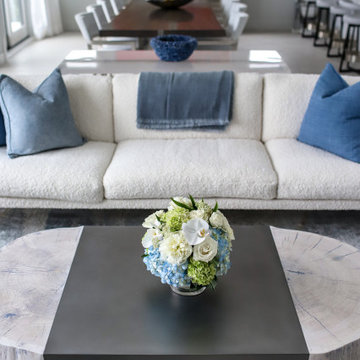
Incorporating a unique blue-chip art collection, this modern Hamptons home was meticulously designed to complement the owners' cherished art collections. The thoughtful design seamlessly integrates tailored storage and entertainment solutions, all while upholding a crisp and sophisticated aesthetic.
This inviting living room exudes luxury and comfort. It features beautiful seating, with plush blue, white, and gray furnishings that create a serene atmosphere. The room is beautifully illuminated by an array of exquisite lighting fixtures and carefully curated decor accents. A grand fireplace serves as the focal point, adding both warmth and visual appeal. The walls are adorned with captivating artwork, adding a touch of artistic flair to this exquisite living area.
---Project completed by New York interior design firm Betty Wasserman Art & Interiors, which serves New York City, as well as across the tri-state area and in The Hamptons.
For more about Betty Wasserman, see here: https://www.bettywasserman.com/
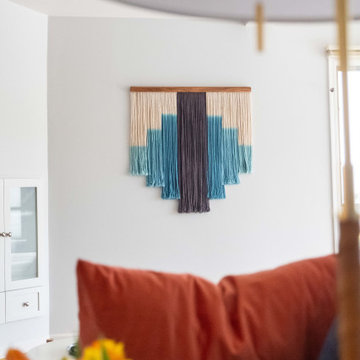
Our clients wanted to make the most of their new home’s huge floorspace and stunning ocean views while creating functional and kid-friendly common living areas where their loved ones could gather, giggle, play and connect.
We carefully selected a neutral color palette and balanced it with pops of color, unique greenery and personal touches to bring our clients’ vision of a stylish modern farmhouse with beachy casual vibes to life.
With three generations under the one roof, we were given the challenge of maximizing our clients’ layout and multitasking their beautiful living spaces so everyone in the family felt perfectly at home.
We used two sets of sofas to create a subtle room division and created a separate seated area that allowed the family to transition from movie nights and cozy evenings cuddled in front of the fire through to effortlessly entertaining their extended family.
Originally, the de Mayo’s living areas featured a LOT of space … but not a whole lot of storage. Which was why we made sure their restyled home would be big on beauty AND functionality.
We built in two sets of new floor-to-ceiling storage so our clients would always have an easy and attractive way to organize and store toys, china and glassware.
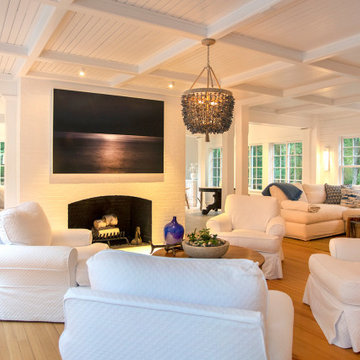
50" x 74" face mounted, float in frame, photograph
ポートランド(メイン)にある高級な広いビーチスタイルのおしゃれなリビング (白い壁、淡色無垢フローリング、標準型暖炉、レンガの暖炉まわり、ベージュの床、板張り天井) の写真
ポートランド(メイン)にある高級な広いビーチスタイルのおしゃれなリビング (白い壁、淡色無垢フローリング、標準型暖炉、レンガの暖炉まわり、ベージュの床、板張り天井) の写真
オレンジの、赤いビーチスタイルのリビング (淡色無垢フローリング) の写真
1
