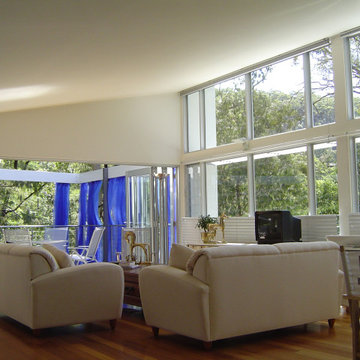小さな緑色のビーチスタイルの応接間 (淡色無垢フローリング) の写真
絞り込み:
資材コスト
並び替え:今日の人気順
写真 1〜1 枚目(全 1 枚)

The interior of the home was intended as a "cave" providing shelter from the elements but allowing as much outlook as possible from all rooms. The double height windows are broken down with mid level sunshading and fabric pleated blinds to control privacy and sunlight penetration.
The bifold doors at the end of the space open out into the treetops to provide alfresco eating under a shade cloth roof.
小さな緑色のビーチスタイルの応接間 (淡色無垢フローリング) の写真
1