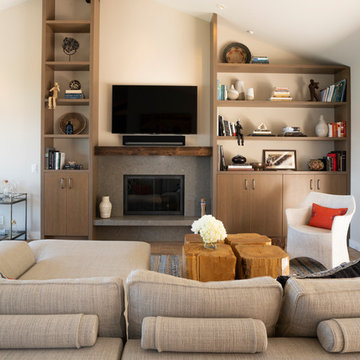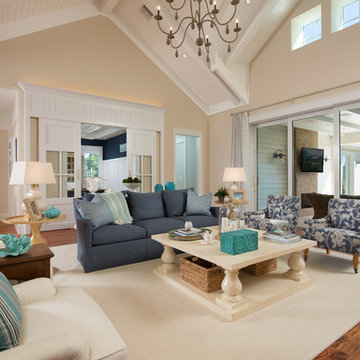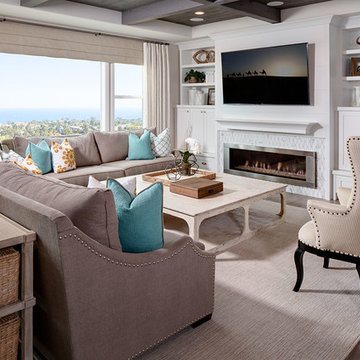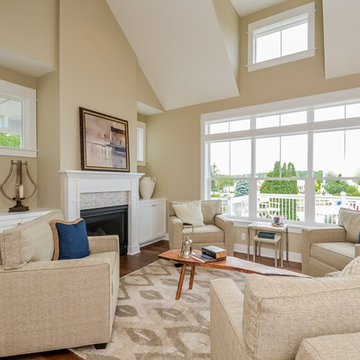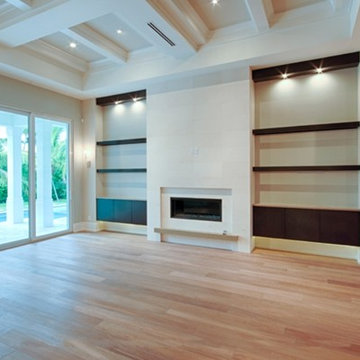広いブラウンのビーチスタイルのリビング (壁掛け型テレビ、ベージュの壁) の写真
絞り込み:
資材コスト
並び替え:今日の人気順
写真 1〜20 枚目(全 73 枚)

Grey Crawford Photography
ロサンゼルスにある高級な広いビーチスタイルのおしゃれなリビング (ベージュの壁、標準型暖炉、磁器タイルの床、石材の暖炉まわり、壁掛け型テレビ) の写真
ロサンゼルスにある高級な広いビーチスタイルのおしゃれなリビング (ベージュの壁、標準型暖炉、磁器タイルの床、石材の暖炉まわり、壁掛け型テレビ) の写真
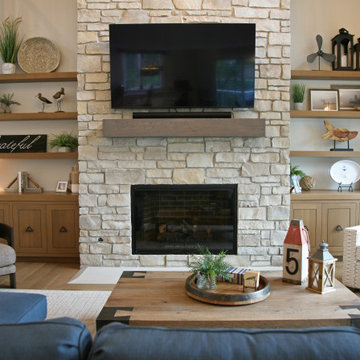
Custom furnishings and interesting found items appoint this relaxed and well dressed lake house from one end to the other. The whole furniture grouping ground coziness into the huge vaulted room.
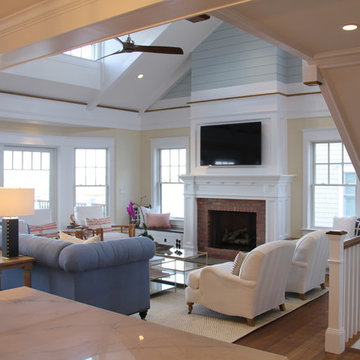
Todd Tully Danner, AIA
フィラデルフィアにあるラグジュアリーな広いビーチスタイルのおしゃれなリビング (無垢フローリング、標準型暖炉、レンガの暖炉まわり、壁掛け型テレビ、ベージュの壁、茶色い床) の写真
フィラデルフィアにあるラグジュアリーな広いビーチスタイルのおしゃれなリビング (無垢フローリング、標準型暖炉、レンガの暖炉まわり、壁掛け型テレビ、ベージュの壁、茶色い床) の写真
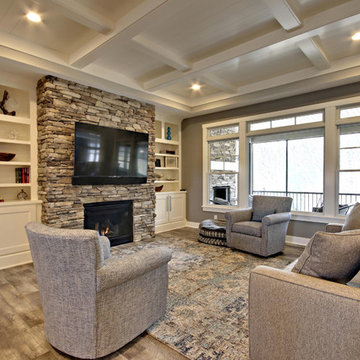
This is the first space you see upon entering the home. You can see to the back yard which is all wooded, yet gives privacy. The home owner also installed a sound system throughout the entire home

Starr Homes
ダラスにある高級な広いビーチスタイルのおしゃれなLDK (ベージュの壁、淡色無垢フローリング、標準型暖炉、石材の暖炉まわり、壁掛け型テレビ、ベージュの床) の写真
ダラスにある高級な広いビーチスタイルのおしゃれなLDK (ベージュの壁、淡色無垢フローリング、標準型暖炉、石材の暖炉まわり、壁掛け型テレビ、ベージュの床) の写真
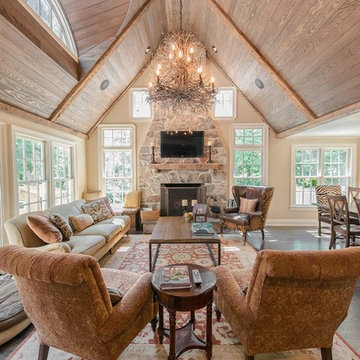
Construction: John Muolo
Photographer: Kevin Colquhoun
ニューヨークにあるお手頃価格の広いビーチスタイルのおしゃれなLDK (石材の暖炉まわり、ベージュの壁、濃色無垢フローリング、壁掛け型テレビ) の写真
ニューヨークにあるお手頃価格の広いビーチスタイルのおしゃれなLDK (石材の暖炉まわり、ベージュの壁、濃色無垢フローリング、壁掛け型テレビ) の写真
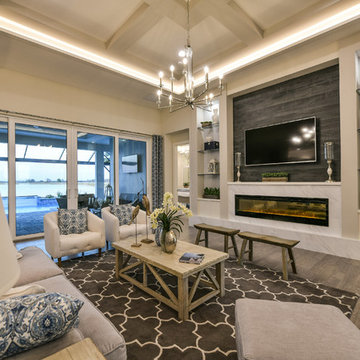
Tideland
CATAMARAN SERIES - 65' HOME SITES
Base Price: $599,000
Living Area: 3,426 SF
Description: 2 Levels 3 Bedroom 3.5 Bath Den Bonus Room Lanai 3 Car Garage
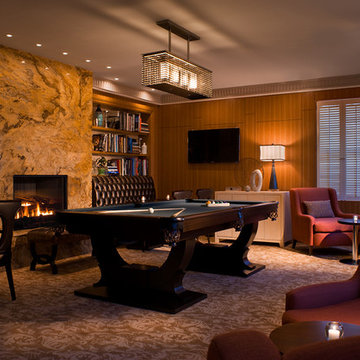
Photo: Warren Jagger
プロビデンスにある広いビーチスタイルのおしゃれなLDK (ライブラリー、ベージュの壁、カーペット敷き、標準型暖炉、石材の暖炉まわり、壁掛け型テレビ) の写真
プロビデンスにある広いビーチスタイルのおしゃれなLDK (ライブラリー、ベージュの壁、カーペット敷き、標準型暖炉、石材の暖炉まわり、壁掛け型テレビ) の写真
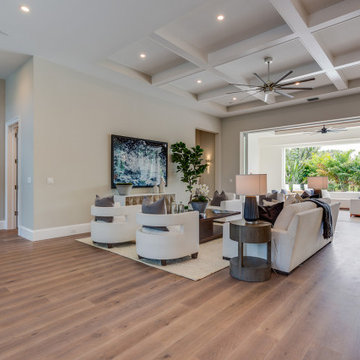
This 2-story coastal house plan features 4 bedrooms, 4 bathrooms, 2 half baths and 4 car garage spaces. Its design includes a slab foundation, concrete block exterior walls, flat roof tile and stucco finish. This house plan is 85’4″ wide, 97’4″ deep and 29’2″ high.
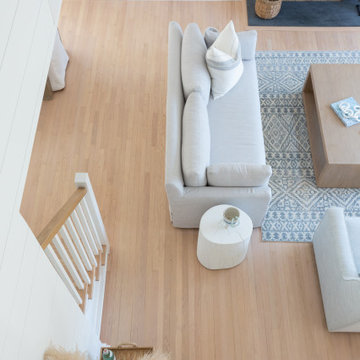
他の地域にある高級な広いビーチスタイルのおしゃれなLDK (ベージュの壁、淡色無垢フローリング、標準型暖炉、コンクリートの暖炉まわり、壁掛け型テレビ、ベージュの床、三角天井、塗装板張りの壁) の写真
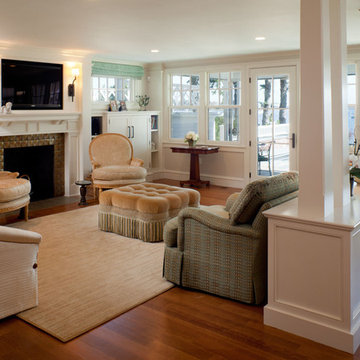
Architect: Mary Brewster, Brewster Thornton Group
プロビデンスにある広いビーチスタイルのおしゃれなLDK (ベージュの壁、無垢フローリング、標準型暖炉、タイルの暖炉まわり、壁掛け型テレビ、茶色い床) の写真
プロビデンスにある広いビーチスタイルのおしゃれなLDK (ベージュの壁、無垢フローリング、標準型暖炉、タイルの暖炉まわり、壁掛け型テレビ、茶色い床) の写真
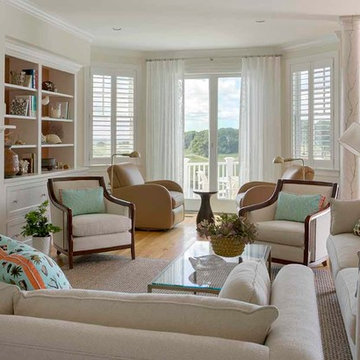
Larger view living room by the sea
ボストンにある広いビーチスタイルのおしゃれなLDK (ベージュの壁、淡色無垢フローリング、標準型暖炉、タイルの暖炉まわり、壁掛け型テレビ、ベージュの床) の写真
ボストンにある広いビーチスタイルのおしゃれなLDK (ベージュの壁、淡色無垢フローリング、標準型暖炉、タイルの暖炉まわり、壁掛け型テレビ、ベージュの床) の写真
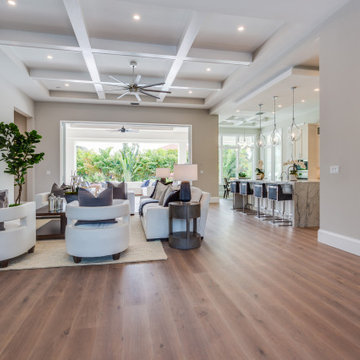
This 2-story coastal house plan features 4 bedrooms, 4 bathrooms, 2 half baths and 4 car garage spaces. Its design includes a slab foundation, concrete block exterior walls, flat roof tile and stucco finish. This house plan is 85’4″ wide, 97’4″ deep and 29’2″ high.
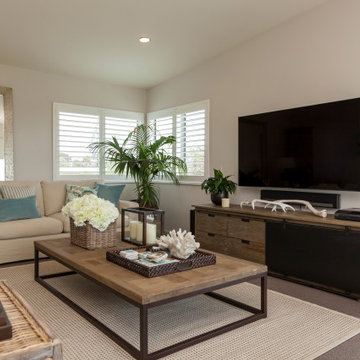
A cozy inviting living space created with loose cover linen sofas, weathered Oak, Elmwood and rattan furniture and lovely accessories.
Plantation shutters, aqua blue colours and kentia palms and peace lilies give this coastal property a tropical feeling.
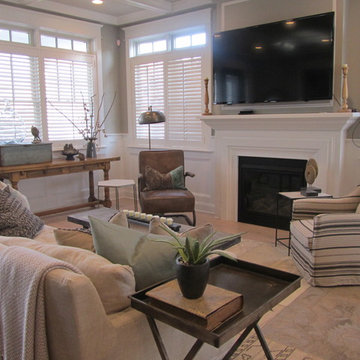
TJC Architect: This TJC Architect designed beach home makes the most of an odd shaped, corner lot. This three story structure with traditional detailing boasts a Great Room, a Guest suite and an attached garage on the first floor. Take the stairs or the elevator to the second floor where every bedroom has it's own private balcony. The third floor loft has access to the roof top deck, where you have ocean views even though the beach is several blocks away. A pool in the back yard completes the package.
広いブラウンのビーチスタイルのリビング (壁掛け型テレビ、ベージュの壁) の写真
1
