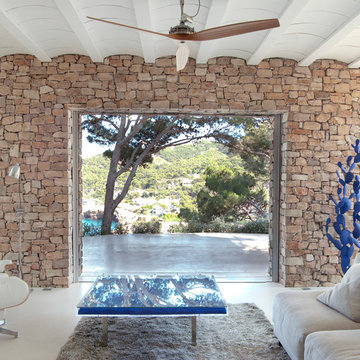ブラウンのビーチスタイルのLDK (暖炉なし、全タイプの壁の仕上げ) の写真
絞り込み:
資材コスト
並び替え:今日の人気順
写真 1〜20 枚目(全 20 枚)

Spacecrafting Photography
ミネアポリスにあるラグジュアリーな広いビーチスタイルのおしゃれなリビング (茶色い壁、無垢フローリング、暖炉なし、テレビなし、茶色い床、三角天井、塗装板張りの壁) の写真
ミネアポリスにあるラグジュアリーな広いビーチスタイルのおしゃれなリビング (茶色い壁、無垢フローリング、暖炉なし、テレビなし、茶色い床、三角天井、塗装板張りの壁) の写真
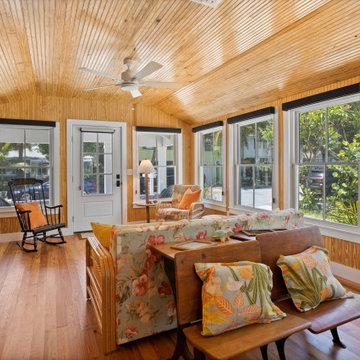
Extraordinary Pass-A-Grille Beach Cottage! This was the original Pass-A-Grill Schoolhouse from 1912-1915! This cottage has been completely renovated from the floor up, and the 2nd story was added. It is on the historical register. Flooring for the first level common area is Antique River-Recovered® Heart Pine Vertical, Select, and Character. Goodwin's Antique River-Recovered® Heart Pine was used for the stair treads and trim.
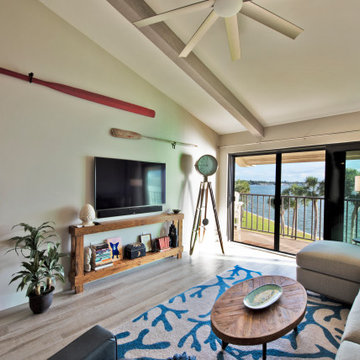
タンパにあるお手頃価格の小さなビーチスタイルのおしゃれなLDK (ベージュの壁、淡色無垢フローリング、暖炉なし、壁掛け型テレビ、茶色い床、表し梁、塗装板張りの壁) の写真
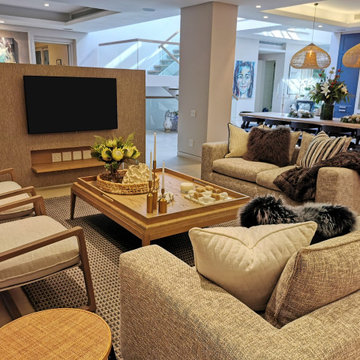
The luxurious, tranquility of the lounge with beautiful sea views fits perfectly with the overall feel of the home. We designed sumptuous, comfy custom-made couches to allow the family to truly relax and enjoy their living room space, and paired it with feather filled scatter cushions in textured neutral fabrics. A faux fur throw adds that extra bit of warmth and texture to the space which the clients absolutely loved. We focused on bringing in a lot of natural textures to the space which included a large, gorgeous natural fiber rug. All the furniture was custom designed and manufactured to fit the space perfectly. A stand-out feature of the room is the solid Oak Butler’s tray coffee table that Cheryl designed and paired perfectly with coastal decorative objét pieces and pops of warm gold in the form of candle holders. We kept the palette neutral and soft by choosing linen curtains throughout, with simple sheers behind the blockout lined curtains, which frame the large windows, and allow for either complete privacy or a spectacular ocean seafront view. An absolute dream lounge!
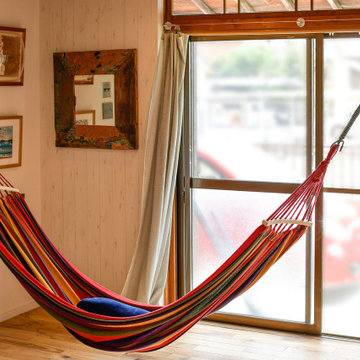
色々な物件を吟味していくうちに、具体的なイメージが膨らんでいったというT様ご夫妻。
お打ち合わせ中、旦那様より「リビングから庭を見渡せるよう、ハンモックを取り付けたい」というご要望が。
早速、商品を決めていただき、リビングにハンモックスペースを確保しました。
他の地域にあるビーチスタイルのおしゃれなLDK (白い壁、無垢フローリング、暖炉なし、茶色い床、クロスの天井、壁紙) の写真
他の地域にあるビーチスタイルのおしゃれなLDK (白い壁、無垢フローリング、暖炉なし、茶色い床、クロスの天井、壁紙) の写真
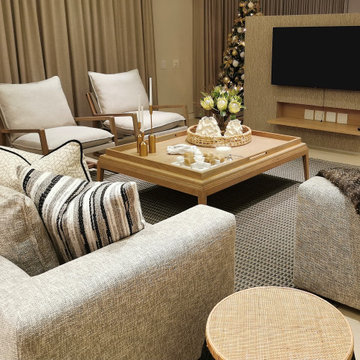
The luxurious, tranquility of the lounge with beautiful sea views fits perfectly with the overall feel of the home. We designed sumptuous, comfy custom-made couches to allow the family to truly relax and enjoy their living room space, and paired it with feather filled scatter cushions in textured neutral fabrics. A faux fur throw adds that extra bit of warmth and texture to the space which the clients absolutely loved. We focused on bringing in a lot of natural textures to the space which included a large, gorgeous natural fiber rug. All the furniture was custom designed and manufactured to fit the space perfectly. A stand-out feature of the room is the solid Oak Butler’s tray coffee table that Cheryl designed and paired perfectly with coastal decorative objét pieces and pops of warm gold in the form of candle holders. We kept the palette neutral and soft by choosing linen curtains throughout, with simple sheers behind the blockout lined curtains, which frame the large windows, and allow for either complete privacy or a spectacular ocean seafront view. An absolute dream lounge!
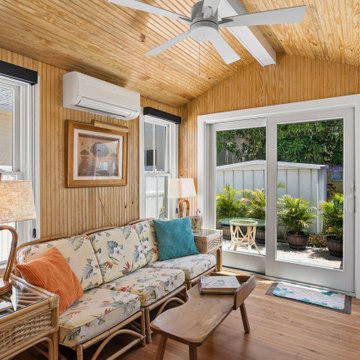
Extraordinary Pass-A-Grille Beach Cottage! This was the original Pass-A-Grill Schoolhouse from 1912-1915! This cottage has been completely renovated from the floor up, and the 2nd story was added. It is on the historical register. Flooring for the first level common area is Antique River-Recovered® Heart Pine Vertical, Select, and Character. Goodwin's Antique River-Recovered® Heart Pine was used for the stair treads and trim.
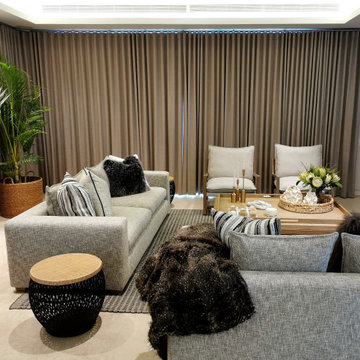
The luxurious, tranquility of the lounge with beautiful sea views fits perfectly with the overall feel of the home. We designed sumptuous, comfy custom-made couches to allow the family to truly relax and enjoy their living room space, and paired it with feather filled scatter cushions in textured neutral fabrics. A faux fur throw adds that extra bit of warmth and texture to the space which the clients absolutely loved. We focused on bringing in a lot of natural textures to the space which included a large, gorgeous natural fiber rug. All the furniture was custom designed and manufactured to fit the space perfectly. A stand-out feature of the room is the solid Oak Butler’s tray coffee table that Cheryl designed and paired perfectly with coastal decorative objét pieces and pops of warm gold in the form of candle holders. We kept the palette neutral and soft by choosing linen curtains throughout, with simple sheers behind the blockout lined curtains, which frame the large windows, and allow for either complete privacy or a spectacular ocean seafront view. An absolute dream lounge!
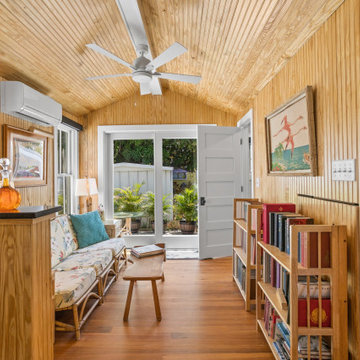
Extraordinary Pass-A-Grille Beach Cottage! This was the original Pass-A-Grill Schoolhouse from 1912-1915! This cottage has been completely renovated from the floor up, and the 2nd story was added. It is on the historical register. Flooring for the first level common area is Antique River-Recovered® Heart Pine Vertical, Select, and Character. Goodwin's Antique River-Recovered® Heart Pine was used for the stair treads and trim.
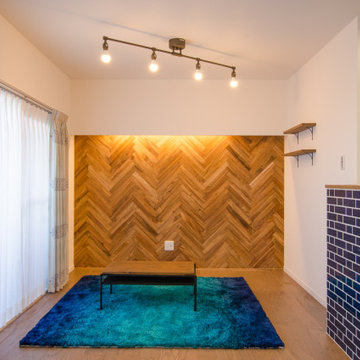
ご夫婦の新しい暮らしにふさわしく、3LDKの薄暗いフロアを間取り変更し、西海岸のような開放的な雰囲気に。
テレビボード側の壁は、ヘリンボーンのアクセント張りに。暮らしを楽しむ大人のための上質な空間に仕上がりました。
他の地域にある小さなビーチスタイルのおしゃれなLDK (マルチカラーの壁、無垢フローリング、暖炉なし、茶色い床、クロスの天井、壁紙) の写真
他の地域にある小さなビーチスタイルのおしゃれなLDK (マルチカラーの壁、無垢フローリング、暖炉なし、茶色い床、クロスの天井、壁紙) の写真
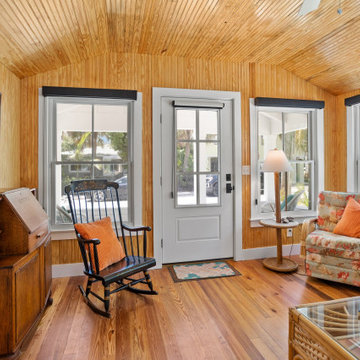
Extraordinary Pass-A-Grille Beach Cottage! This was the original Pass-A-Grill Schoolhouse from 1912-1915! This cottage has been completely renovated from the floor up, and the 2nd story was added. It is on the historical register. Flooring for the first level common area is Antique River-Recovered® Heart Pine Vertical, Select, and Character. Goodwin's Antique River-Recovered® Heart Pine was used for the stair treads and trim.
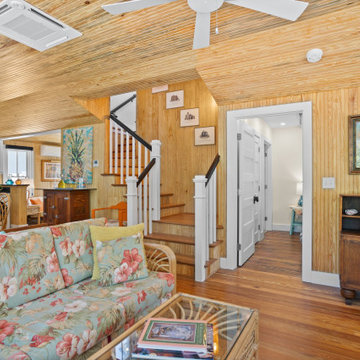
Extraordinary Pass-A-Grille Beach Cottage! This was the original Pass-A-Grill Schoolhouse from 1912-1915! This cottage has been completely renovated from the floor up, and the 2nd story was added. It is on the historical register. Flooring for the first level common area is Antique River-Recovered® Heart Pine Vertical, Select, and Character. Goodwin's Antique River-Recovered® Heart Pine was used for the stair treads and trim.
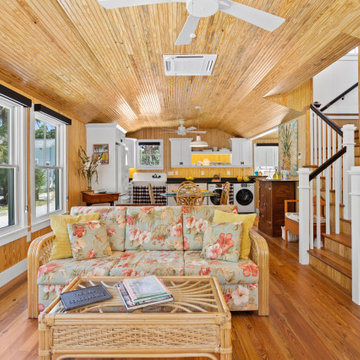
タンパにある小さなビーチスタイルのおしゃれなLDK (茶色い壁、濃色無垢フローリング、暖炉なし、テレビなし、茶色い床、板張り天井、板張り壁) の写真
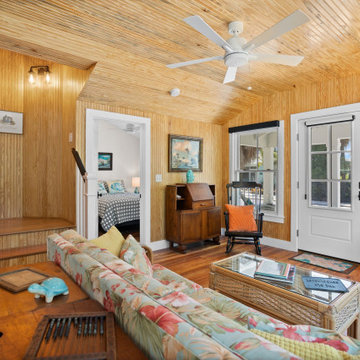
Extraordinary Pass-A-Grille Beach Cottage! This was the original Pass-A-Grill Schoolhouse from 1912-1915! This cottage has been completely renovated from the floor up, and the 2nd story was added. It is on the historical register. Flooring for the first level common area is Antique River-Recovered® Heart Pine Vertical, Select, and Character. Goodwin's Antique River-Recovered® Heart Pine was used for the stair treads and trim.
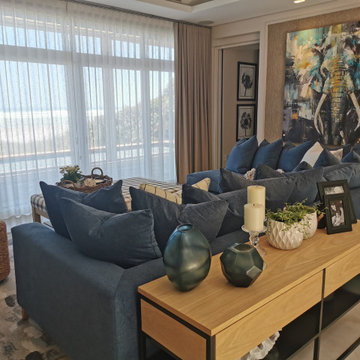
In this open plan living area the family lounge is located with sweeping views of the ocean. Cheryl kept the colour palette neutral and designed a large L-Shaped, deep couch with daybed end and loads of feather filled cushions which makes it the most comfy place to enjoy the views. A custom made ottoman with plaid upholstered top section serves as both a coffee table and a place to put one’s feet up and relax.
Various textures and an oversized wicker tray tie in with the rest of the decor in the open plan living areas. Cheryl sourced a beautiful artwork by Gerart Snyman for the family lounge wall. The colours and the size work perfectly here.
A large Christmas tree was sourced and exquisitely decorated by Cheryl and her team, just in time for the festive season, to be enjoined by the home owners and their family.
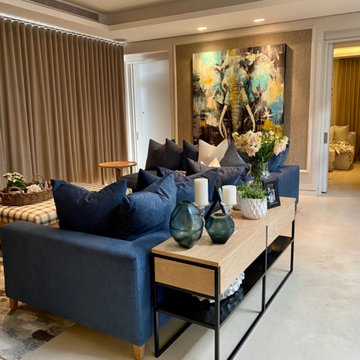
In this open plan living area the family lounge is located with sweeping views of the ocean. Cheryl kept the colour palette neutral and designed a large L-Shaped, deep couch with daybed end and loads of feather filled cushions which makes it the most comfy place to enjoy the views. A custom made ottoman with plaid upholstered top section serves as both a coffee table and a place to put one’s feet up and relax.
Various textures and an oversized wicker tray tie in with the rest of the decor in the open plan living areas. Cheryl sourced a beautiful artwork by Gerart Snyman for the family lounge wall. The colours and the size work perfectly here.
A large Christmas tree was sourced and exquisitely decorated by Cheryl and her team, just in time for the festive season, to be enjoined by the home owners and their family.
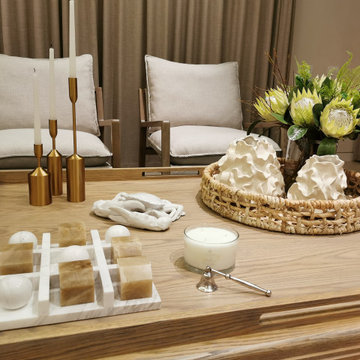
The luxurious, tranquility of the lounge with beautiful sea views fits perfectly with the overall feel of the home. We designed sumptuous, comfy custom-made couches to allow the family to truly relax and enjoy their living room space, and paired it with feather filled scatter cushions in textured neutral fabrics. A faux fur throw adds that extra bit of warmth and texture to the space which the clients absolutely loved. We focused on bringing in a lot of natural textures to the space which included a large, gorgeous natural fiber rug. All the furniture was custom designed and manufactured to fit the space perfectly. A stand-out feature of the room is the solid Oak Butler’s tray coffee table that Cheryl designed and paired perfectly with coastal decorative objét pieces and pops of warm gold in the form of candle holders. We kept the palette neutral and soft by choosing linen curtains throughout, with simple sheers behind the blockout lined curtains, which frame the large windows, and allow for either complete privacy or a spectacular ocean seafront view. An absolute dream lounge!
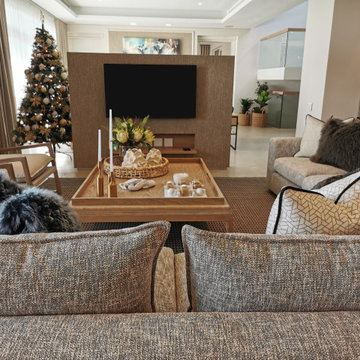
The luxurious, tranquility of the lounge with beautiful sea views fits perfectly with the overall feel of the home. We designed sumptuous, comfy custom-made couches to allow the family to truly relax and enjoy their living room space, and paired it with feather filled scatter cushions in textured neutral fabrics. A faux fur throw adds that extra bit of warmth and texture to the space which the clients absolutely loved. We focused on bringing in a lot of natural textures to the space which included a large, gorgeous natural fiber rug. All the furniture was custom designed and manufactured to fit the space perfectly. A stand-out feature of the room is the solid Oak Butler’s tray coffee table that Cheryl designed and paired perfectly with coastal decorative objét pieces and pops of warm gold in the form of candle holders. We kept the palette neutral and soft by choosing linen curtains throughout, with simple sheers behind the blockout lined curtains, which frame the large windows, and allow for either complete privacy or a spectacular ocean seafront view. An absolute dream lounge!
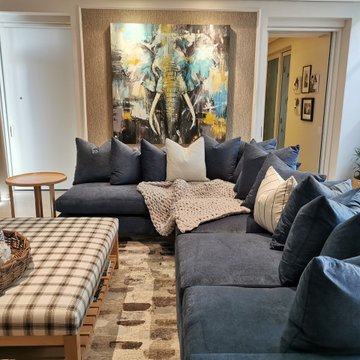
In this open plan living area the family lounge is located with sweeping views of the ocean. Cheryl kept the colour palette neutral and designed a large L-Shaped, deep couch with daybed end and loads of feather filled cushions which makes it the most comfy place to enjoy the views. A custom made ottoman with plaid upholstered top section serves as both a coffee table and a place to put one’s feet up and relax.
Various textures and an oversized wicker tray tie in with the rest of the decor in the open plan living areas. Cheryl sourced a beautiful artwork by Gerart Snyman for the family lounge wall. The colours and the size work perfectly here.
A large Christmas tree was sourced and exquisitely decorated by Cheryl and her team, just in time for the festive season, to be enjoined by the home owners and their family.
ブラウンのビーチスタイルのLDK (暖炉なし、全タイプの壁の仕上げ) の写真
1
