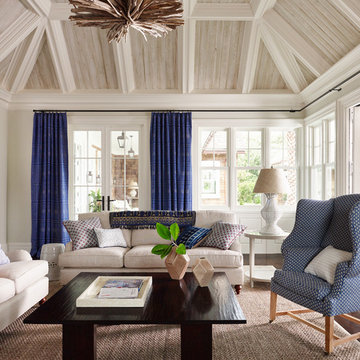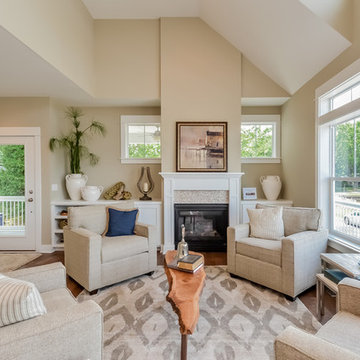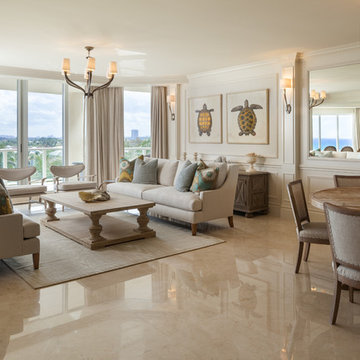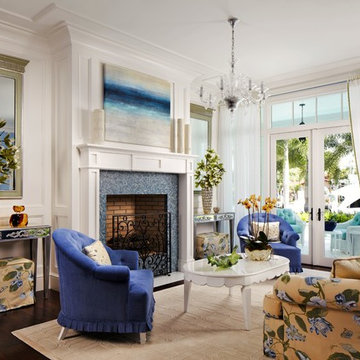ベージュのビーチスタイルのリビング (ベージュの壁、白い壁) の写真
絞り込み:
資材コスト
並び替え:今日の人気順
写真 1〜20 枚目(全 1,296 枚)
1/5

photo by Chad Mellon
オレンジカウンティにあるラグジュアリーな広いビーチスタイルのおしゃれなLDK (白い壁、淡色無垢フローリング、三角天井、板張り天井、塗装板張りの壁、グレーとクリーム色) の写真
オレンジカウンティにあるラグジュアリーな広いビーチスタイルのおしゃれなLDK (白い壁、淡色無垢フローリング、三角天井、板張り天井、塗装板張りの壁、グレーとクリーム色) の写真

Cozy bright greatroom with coffered ceiling detail. Beautiful south facing light comes through Pella Reserve Windows (screens roll out of bottom of window sash). This room is bright and cheery and very inviting. We even hid a remote shade in the beam closest to the windows for privacy at night and shade if too bright.
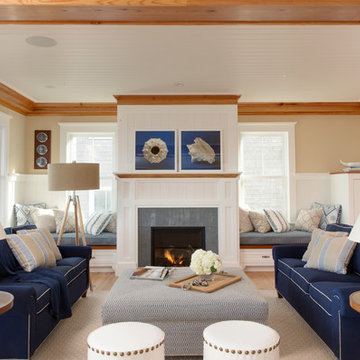
Cary Hazlegrove Photography
ボストンにある広いビーチスタイルのおしゃれなリビング (ベージュの壁、標準型暖炉、無垢フローリング、石材の暖炉まわり、テレビなし、ベージュの床) の写真
ボストンにある広いビーチスタイルのおしゃれなリビング (ベージュの壁、標準型暖炉、無垢フローリング、石材の暖炉まわり、テレビなし、ベージュの床) の写真
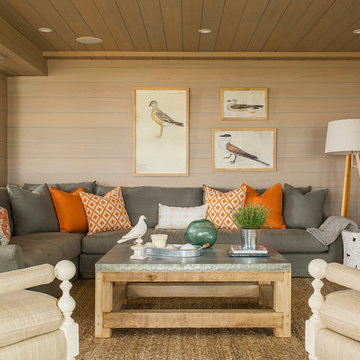
Interior Design: Vani Sayeed Studios
Photo Credits:- Jared Kuzia Photography
ボストンにあるビーチスタイルのおしゃれなリビング (ライブラリー、ベージュの壁、無垢フローリング) の写真
ボストンにあるビーチスタイルのおしゃれなリビング (ライブラリー、ベージュの壁、無垢フローリング) の写真
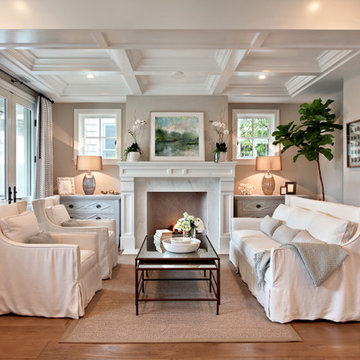
Architect: Brandon Architects Inc.
Contractor/Interior Designer: Patterson Construction, Newport Beach, CA.
Photos by: Jeri Keogel
オレンジカウンティにある中くらいなビーチスタイルのおしゃれなリビング (ベージュの壁、標準型暖炉、テレビなし) の写真
オレンジカウンティにある中くらいなビーチスタイルのおしゃれなリビング (ベージュの壁、標準型暖炉、テレビなし) の写真
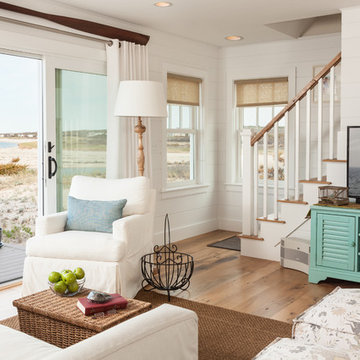
Dan Cutrona Photography
ボストンにあるビーチスタイルのおしゃれなリビング (白い壁、据え置き型テレビ、淡色無垢フローリング) の写真
ボストンにあるビーチスタイルのおしゃれなリビング (白い壁、据え置き型テレビ、淡色無垢フローリング) の写真

L'appartement en VEFA de 73 m2 est en rez-de-jardin. Il a été livré brut sans aucun agencement.
Nous avons dessiné, pour toutes les pièces de l'appartement, des meubles sur mesure optimisant les usages et offrant des rangements inexistants.
Le meuble du salon fait office de dressing, lorsque celui-ci se transforme en couchage d'appoint.
Meuble TV et espace bureau.

Seashell Oak Hardwood – The Ventura Hardwood Flooring Collection is contemporary and designed to look gently aged and weathered, while still being durable and stain resistant. Hallmark Floor’s 2mm slice-cut style, combined with a wire brushed texture applied by hand, offers a truly natural look for contemporary living.
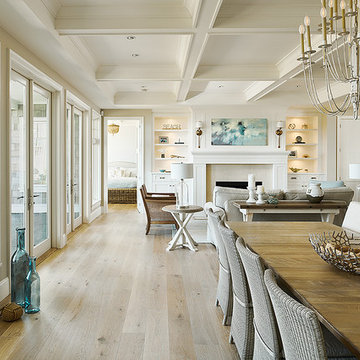
Joshua Lawrence
バンクーバーにある高級な中くらいなビーチスタイルのおしゃれなLDK (白い壁、淡色無垢フローリング、標準型暖炉、タイルの暖炉まわり、ベージュの床) の写真
バンクーバーにある高級な中くらいなビーチスタイルのおしゃれなLDK (白い壁、淡色無垢フローリング、標準型暖炉、タイルの暖炉まわり、ベージュの床) の写真
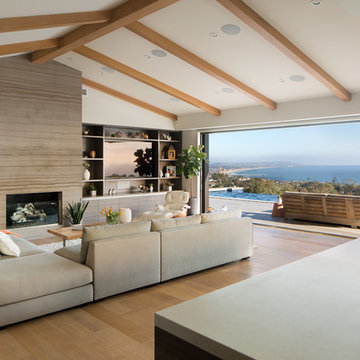
サンディエゴにある広いビーチスタイルのおしゃれなLDK (白い壁、淡色無垢フローリング、標準型暖炉、石材の暖炉まわり、壁掛け型テレビ、茶色い床) の写真
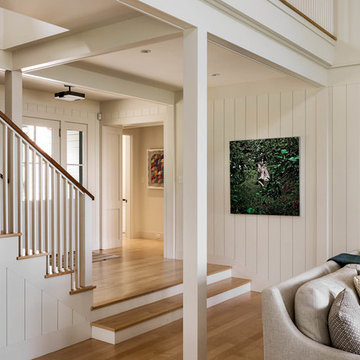
ポートランド(メイン)にある高級な広いビーチスタイルのおしゃれなリビング (白い壁、淡色無垢フローリング、標準型暖炉、コンクリートの暖炉まわり) の写真
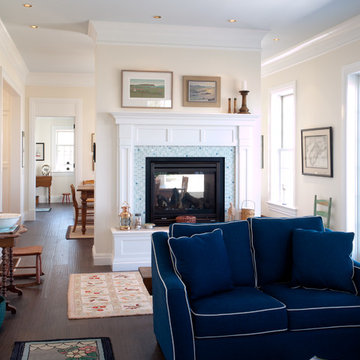
Deborah Nicholson
他の地域にあるビーチスタイルのおしゃれなLDK (白い壁、濃色無垢フローリング、両方向型暖炉、タイルの暖炉まわり) の写真
他の地域にあるビーチスタイルのおしゃれなLDK (白い壁、濃色無垢フローリング、両方向型暖炉、タイルの暖炉まわり) の写真
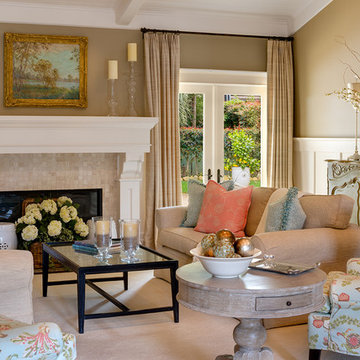
Photography Alexander Vertikoff
サンタバーバラにある中くらいなビーチスタイルのおしゃれなリビング (ベージュの壁、標準型暖炉、濃色無垢フローリング、タイルの暖炉まわり) の写真
サンタバーバラにある中くらいなビーチスタイルのおしゃれなリビング (ベージュの壁、標準型暖炉、濃色無垢フローリング、タイルの暖炉まわり) の写真

A welcoming living room off the front foyer is anchored by a stone fireplace in a custom blend for the home owner. A limestone mantle and hearth provide great perching spaces for the homeowners and accessories. All furniture was custom designed by Lenox House Design for the Home Owners. The clock is antique and was a wedding gift from the wife's father. It was made in Excelsior, MN.
ベージュのビーチスタイルのリビング (ベージュの壁、白い壁) の写真
1

