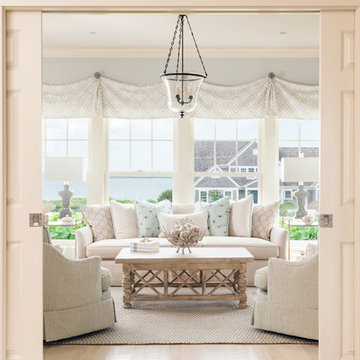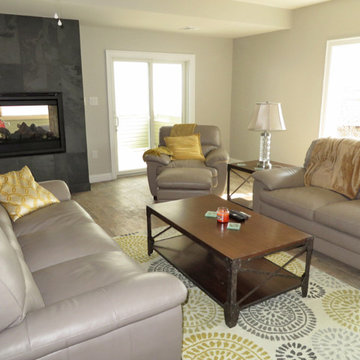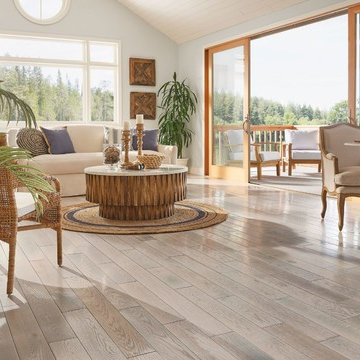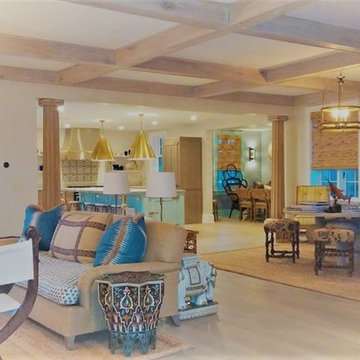中くらいなベージュのビーチスタイルのリビング (淡色無垢フローリング、グレーの壁) の写真
絞り込み:
資材コスト
並び替え:今日の人気順
写真 1〜20 枚目(全 33 枚)
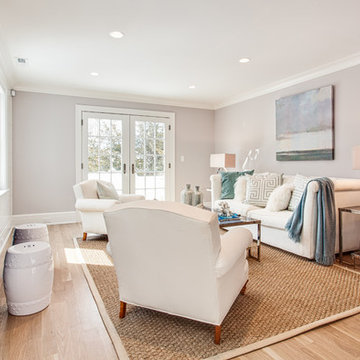
他の地域にあるラグジュアリーな中くらいなビーチスタイルのおしゃれな独立型リビング (グレーの壁、淡色無垢フローリング、標準型暖炉、石材の暖炉まわり、テレビなし、茶色い床) の写真

Baron Construction & Remodeling Co.
Kitchen Remodel & Design
Complete Home Remodel & Design
Master Bedroom Remodel
Dining Room Remodel
サンフランシスコにある高級な中くらいなビーチスタイルのおしゃれなLDK (標準型暖炉、グレーの壁、淡色無垢フローリング、タイルの暖炉まわり、ベージュの床) の写真
サンフランシスコにある高級な中くらいなビーチスタイルのおしゃれなLDK (標準型暖炉、グレーの壁、淡色無垢フローリング、タイルの暖炉まわり、ベージュの床) の写真
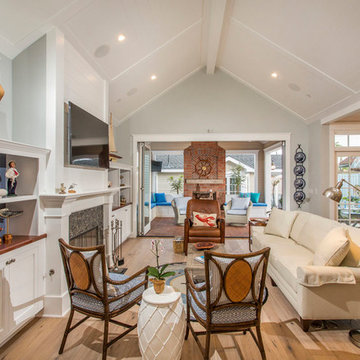
サンディエゴにある高級な中くらいなビーチスタイルのおしゃれな独立型リビング (グレーの壁、淡色無垢フローリング、標準型暖炉、石材の暖炉まわり、壁掛け型テレビ、ベージュの床) の写真
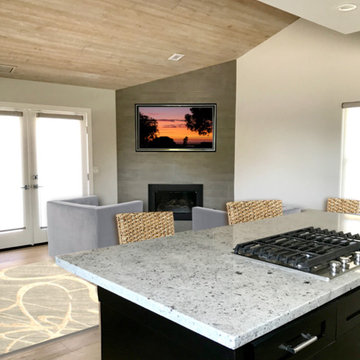
Looking from Kitchen into Living Area and fireplace.
サンルイスオビスポにある高級な中くらいなビーチスタイルのおしゃれなLDK (グレーの壁、淡色無垢フローリング、コーナー設置型暖炉、タイルの暖炉まわり、埋込式メディアウォール、グレーの床) の写真
サンルイスオビスポにある高級な中くらいなビーチスタイルのおしゃれなLDK (グレーの壁、淡色無垢フローリング、コーナー設置型暖炉、タイルの暖炉まわり、埋込式メディアウォール、グレーの床) の写真
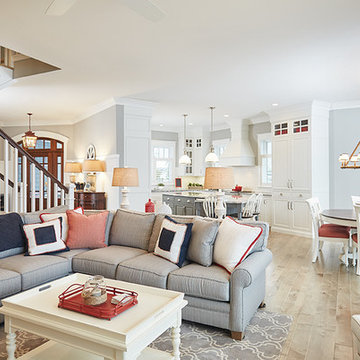
Ashley Avila
グランドラピッズにある中くらいなビーチスタイルのおしゃれなLDK (グレーの壁、淡色無垢フローリング、標準型暖炉、石材の暖炉まわり、埋込式メディアウォール) の写真
グランドラピッズにある中くらいなビーチスタイルのおしゃれなLDK (グレーの壁、淡色無垢フローリング、標準型暖炉、石材の暖炉まわり、埋込式メディアウォール) の写真
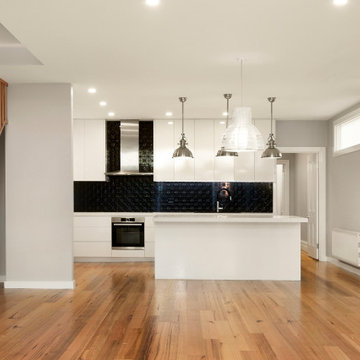
Refurbished existing living room and kitchen, built a new second storey over.
メルボルンにあるお手頃価格の中くらいなビーチスタイルのおしゃれなリビングロフト (グレーの壁、淡色無垢フローリング、茶色い床) の写真
メルボルンにあるお手頃価格の中くらいなビーチスタイルのおしゃれなリビングロフト (グレーの壁、淡色無垢フローリング、茶色い床) の写真
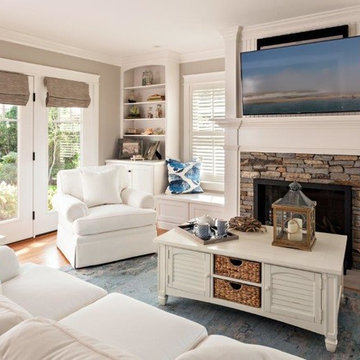
ボストンにある高級な中くらいなビーチスタイルのおしゃれなリビング (淡色無垢フローリング、石材の暖炉まわり、壁掛け型テレビ、グレーの壁、標準型暖炉、ベージュの床) の写真
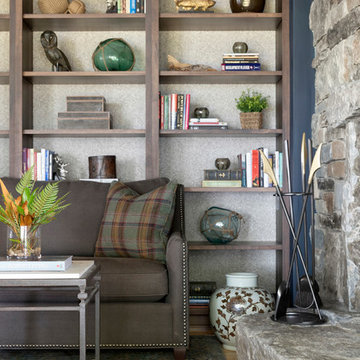
Spacecrafting Photography
ミネアポリスにある高級な中くらいなビーチスタイルのおしゃれなリビング (ライブラリー、グレーの壁、淡色無垢フローリング、標準型暖炉、積石の暖炉まわり、茶色い床、板張り天井、壁紙) の写真
ミネアポリスにある高級な中くらいなビーチスタイルのおしゃれなリビング (ライブラリー、グレーの壁、淡色無垢フローリング、標準型暖炉、積石の暖炉まわり、茶色い床、板張り天井、壁紙) の写真
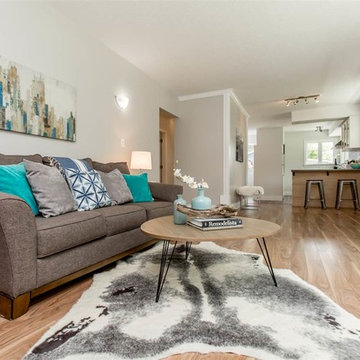
Renovated property in Fall River n.s. staged for resale in a casual, beach inspired style.
Photo credit Prep home Staging, Halifax
他の地域にあるラグジュアリーな中くらいなビーチスタイルのおしゃれなLDK (グレーの壁、淡色無垢フローリング、ベージュの床) の写真
他の地域にあるラグジュアリーな中くらいなビーチスタイルのおしゃれなLDK (グレーの壁、淡色無垢フローリング、ベージュの床) の写真
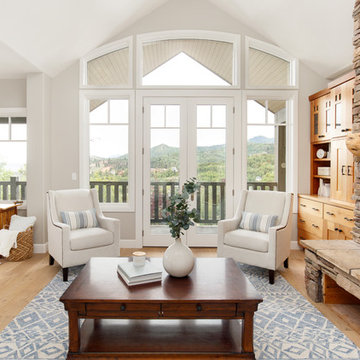
This open concept living room with fireplace and storage with new french door windows that give a beautiful view of the mountains in Park City. This room is open to a newly remodeled Cape Cod style kitchen with custom made hood designed by Shearer Designs and Bluette Calcutta marble tops and back splash with High end appliances. White oak wood wide plank flooring grounds the Revere Pewter Grey Benjamin Moore wall paint and White Flour trim and ceiling color from Sherwin Williams. Shearer Designs staging and decor.
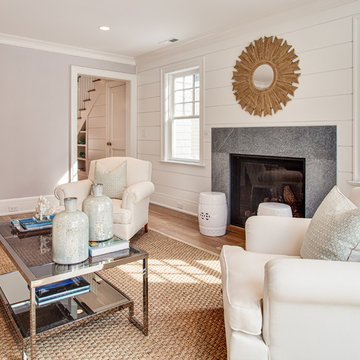
他の地域にあるラグジュアリーな中くらいなビーチスタイルのおしゃれな独立型リビング (グレーの壁、淡色無垢フローリング、標準型暖炉、石材の暖炉まわり、テレビなし、茶色い床) の写真
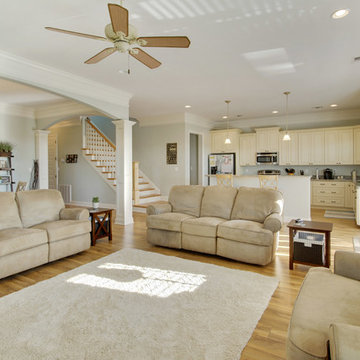
The kitchen in this waterfront home is open to the great room. We wanted nothing to stand in the way of the beautiful views so we made sure everything worked together while giving the best views.
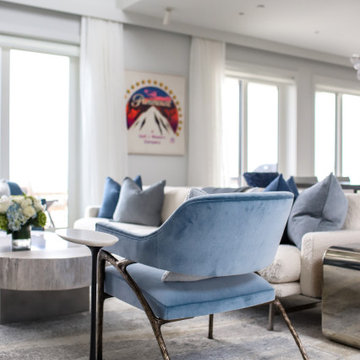
Incorporating a unique blue-chip art collection, this modern Hamptons home was meticulously designed to complement the owners' cherished art collections. The thoughtful design seamlessly integrates tailored storage and entertainment solutions, all while upholding a crisp and sophisticated aesthetic.
This inviting living room exudes luxury and comfort. It features beautiful seating, with plush blue, white, and gray furnishings that create a serene atmosphere. The room is beautifully illuminated by an array of exquisite lighting fixtures and carefully curated decor accents. A grand fireplace serves as the focal point, adding both warmth and visual appeal. The walls are adorned with captivating artwork, adding a touch of artistic flair to this exquisite living area.
---Project completed by New York interior design firm Betty Wasserman Art & Interiors, which serves New York City, as well as across the tri-state area and in The Hamptons.
For more about Betty Wasserman, see here: https://www.bettywasserman.com/
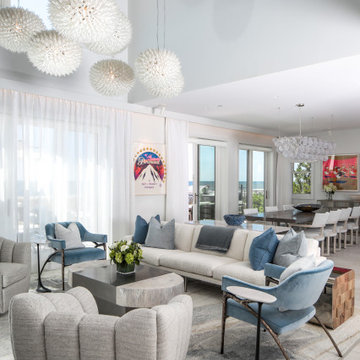
Incorporating a unique blue-chip art collection, this modern Hamptons home was meticulously designed to complement the owners' cherished art collections. The thoughtful design seamlessly integrates tailored storage and entertainment solutions, all while upholding a crisp and sophisticated aesthetic.
This inviting living room exudes luxury and comfort. It features beautiful seating, with plush blue, white, and gray furnishings that create a serene atmosphere. The room is beautifully illuminated by an array of exquisite lighting fixtures and carefully curated decor accents. A grand fireplace serves as the focal point, adding both warmth and visual appeal. The walls are adorned with captivating artwork, adding a touch of artistic flair to this exquisite living area.
---Project completed by New York interior design firm Betty Wasserman Art & Interiors, which serves New York City, as well as across the tri-state area and in The Hamptons.
For more about Betty Wasserman, see here: https://www.bettywasserman.com/
To learn more about this project, see here: https://www.bettywasserman.com/spaces/westhampton-art-centered-oceanfront-home/
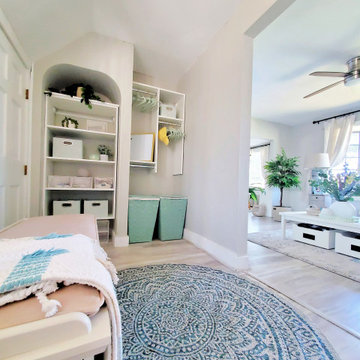
The "Nautical Aqua Living Quarters" is one of our latest fan favorites that included an entryway, family room, dining room, play area, and kitchen space. The goal was to create a cohesive, warm and inviting space that this young family could enjoy. By utilizing some multi-functional storage elements, we created hidden spaces that helped organize kid toys. The introduction of the aqua color splash was a warm yet subtle pop that made everything visually flow.
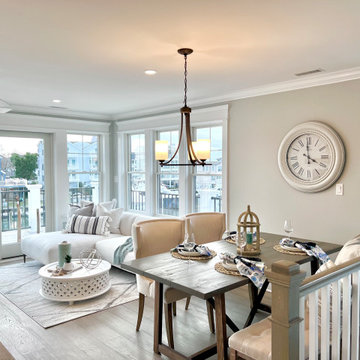
This open-concept coastal living and dining area, with its seamless blend of white and cyan hues, creates an atmosphere reminiscent of sunlit shores. A white couch anchors the living space, surrounded by refreshing cyan accents that mirror the ocean's allure. The dining area features a rustic table, complemented by upholstered chairs and a bench, adding a touch of coastal comfort. The table setting boasts accent navy and cyan colors, evoking a nautical charm that harmonizes with the coastal theme. This inviting space is a marriage of relaxation and elegance, where the coastal palette, rustic elements, and thoughtful accents come together to create a serene haven for both lounging and dining by the sea.
中くらいなベージュのビーチスタイルのリビング (淡色無垢フローリング、グレーの壁) の写真
1
