ベージュのビーチスタイルのリビング (標準型暖炉、淡色無垢フローリング、据え置き型テレビ、白い壁) の写真
絞り込み:
資材コスト
並び替え:今日の人気順
写真 1〜5 枚目(全 5 枚)
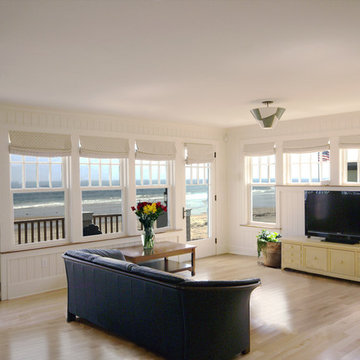
This oceanfront home on Moody Beach in Maine packs a lot of style and stunning views into 1,800 square feet on a modest footprint. A graceful wrap-around porch complements the classic, shingle style architecture and provides both a welcoming façade and a perfect place to enjoy the sea breeze. On the opposite side of the house, a spectacular stone chimney with a brick inlay and an inset window stands next to a three-story tower that houses built-in seating on the first floor and an observatory on its top floor.
The open interior spaces are full of light and framed by gentle curves that echo the contours of the natural landscape outside. Custom elements like bookcases and shelves built into the staircase and add charm and functionality. Architectural details like a wooden ceiling add texture and visual interest to this beautiful home by the sea.
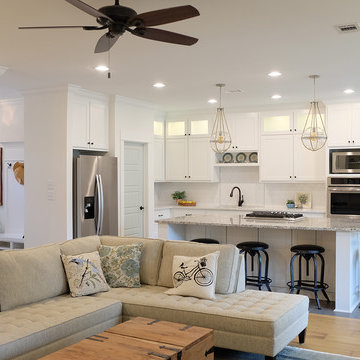
リトルロックにある中くらいなビーチスタイルのおしゃれなリビング (白い壁、淡色無垢フローリング、標準型暖炉、タイルの暖炉まわり、据え置き型テレビ、ベージュの床) の写真
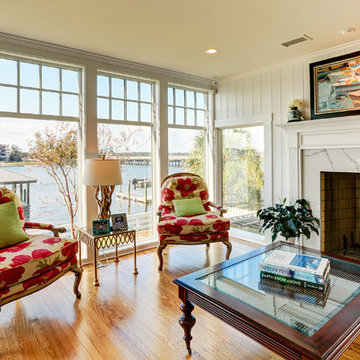
If walls could talk, the stories harbored in this Wrightsville Beach historic house on Henderson Street would go on for days. The history that pours from the front doors as guests are welcomed in was important for her new owner's to preserve while remodeling. And so, here, the cedar-shaked beach cottage stands on stilts overlooking the Intracoastal Waterway telling stories of her birth in 1941, survival of hurricanes like Hazel, hot summer nights, well over 70 Thanksgiving dinners when fresh catch from her dock was more important than the turkey baking in her kitchen, children counting shooting stars from her front porch and, now, her new life after quite a bit of reconstruction.
While maintaining every bit of history possible, each room was reevaluated closely by the owners and Schmidt Custom Builders in a collaboration to bring new life to the bones of this three-story beach beauty. New hardwoods went in to replace what was no longer able to be resurfaced to match the original flooring. New fixtures adorn every wall and ceiling to add classic modernity as well as a coat of fresh paint. Floor to ceiling windows were added to the living room to bring scenes of the water world in. And above the living room, an en suite was added as a getaway retreat for the parents of four. This master bathroom includes a wall-to-wall countertop with his and hers vanities, an enormous rainfall shower and a free-standing tub that stares off into the sound. The kitchen took on a complete new look with all new appliances, fresh white cabinets, backsplash, fixtures and countertops as it was opened up into the living room to create more space. On the outside, Schmidt Custom Builders added a custom outdoor shower to the sound side of the home and a full bar with a tap that serves as the perfect welcome to the L-shaped porch.
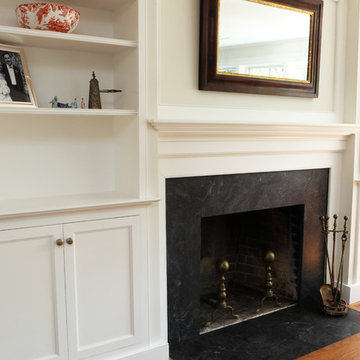
Bradley Ayres Photography
プロビデンスにある広いビーチスタイルのおしゃれなリビング (標準型暖炉、白い壁、淡色無垢フローリング、石材の暖炉まわり、据え置き型テレビ) の写真
プロビデンスにある広いビーチスタイルのおしゃれなリビング (標準型暖炉、白い壁、淡色無垢フローリング、石材の暖炉まわり、据え置き型テレビ) の写真
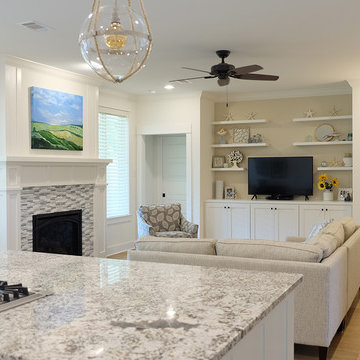
リトルロックにある中くらいなビーチスタイルのおしゃれなリビング (白い壁、淡色無垢フローリング、標準型暖炉、タイルの暖炉まわり、据え置き型テレビ、ベージュの床) の写真
ベージュのビーチスタイルのリビング (標準型暖炉、淡色無垢フローリング、据え置き型テレビ、白い壁) の写真
1