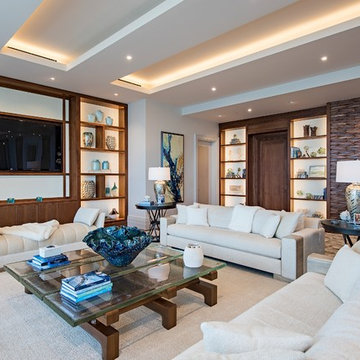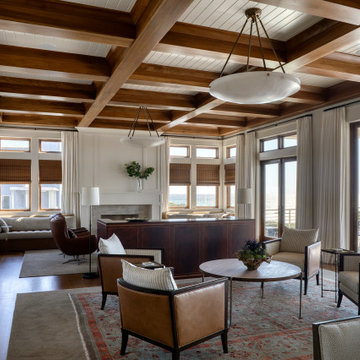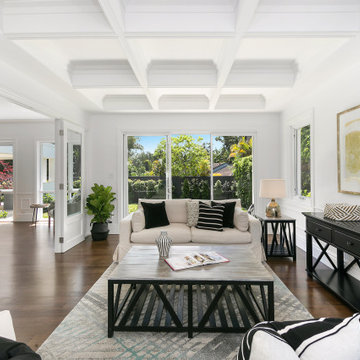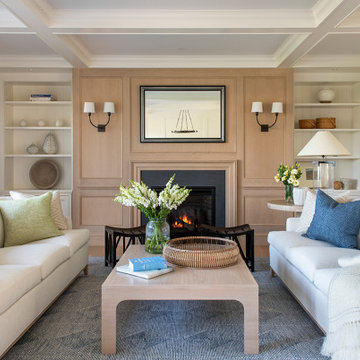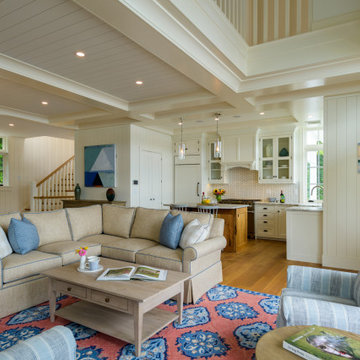ビーチスタイルのリビング (格子天井、茶色い床、マルチカラーの床、オレンジの床) の写真
絞り込み:
資材コスト
並び替え:今日の人気順
写真 1〜20 枚目(全 79 枚)

A welcoming living room off the front foyer is anchored by a stone fireplace in a custom blend for the home owner. A limestone mantle and hearth provide great perching spaces for the homeowners and accessories. All furniture was custom designed by Lenox House Design for the Home Owners.
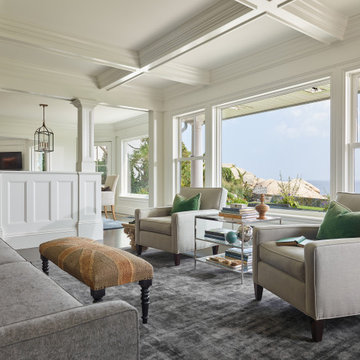
This North Shore residence captures commanding views of the ocean, while maintaining a sense of privacy for the homeowners. Their priorities focused on thoughtful design, evolving from a restoration of a small summer cottage into a new home, well sited on a narrow lot. SV Design worked within the constraints of conservation and a flood zone to create a masterpiece of charm and appeal. The home reflects the tastes of the owners, who remained involved through every step of the process. Natural light is well utilized, the open layout provides ease in entertaining and in day to day living, and the views are captured from assorted vantage points. Personalized accents abound throughout the property--- warm wood flooring, stone accents--- both inside and outside of the home, a kitchen with clean lines and efficient storage space, and a butler’s pantry. The design of the property is aesthetically pleasing, creative, and functional; most of all, it fulfilled the visions of the clients.

We helped conceptualize then build a waterfront home on a fabulous lot, with the goal to maximize the indoor/outdoor connection. Enormous code-compliant glass walls grant uninterrupted vistas, plus we supplement light and views with hurricane-strength transoms above the glass walls. Both functional and decorative pools are constructed on home’s three sides. The pool’s edges run under the home’s perimeter, and from most angles, the residence appears to be floating.
From the front yard, can see into the living room, through the house, to the water/inlet behind it!
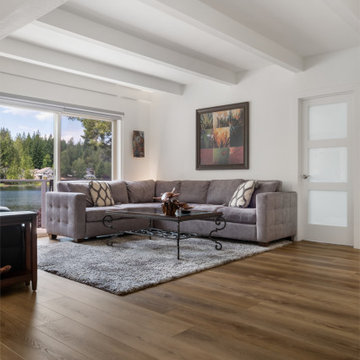
Tones of golden oak and walnut, with sparse knots to balance the more traditional palette. With the Modin Collection, we have raised the bar on luxury vinyl plank. The result is a new standard in resilient flooring. Modin offers true embossed in register texture, a low sheen level, a rigid SPC core, an industry-leading wear layer, and so much more.
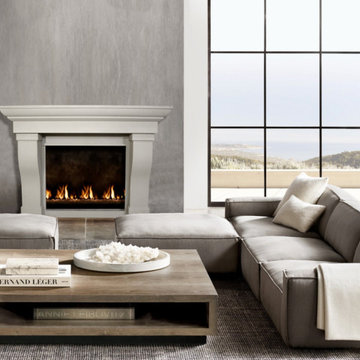
The Berkley - DIY Cast Stone Fireplace Mantel
Great things come in small packages and the Yorkshire is no exception. This fireplace surround fits into minimal space and has a clean, linear quality with universal appeal. See below for our two color options and dimensional information. Builders, interior designers, masons, architects, and homeowners are looking for ways to beautify homes in their spare time as a hobby or to save on cost. DeVinci Cast Stone has met DIY-ers halfway by designing and manufacturing cast stone mantels with superior aesthetics, that can be easily installed at home with minimal experience, and at an affordable cost!
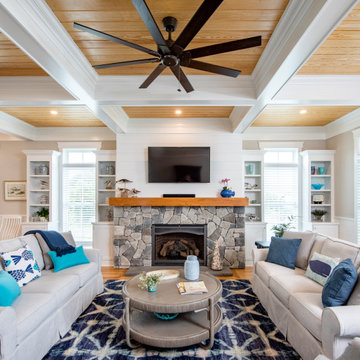
他の地域にあるビーチスタイルのおしゃれなLDK (グレーの壁、無垢フローリング、標準型暖炉、石材の暖炉まわり、壁掛け型テレビ、茶色い床、格子天井、板張り天井、羽目板の壁) の写真
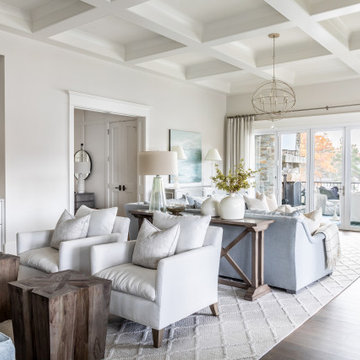
シャーロットにあるビーチスタイルのおしゃれなリビング (グレーの壁、濃色無垢フローリング、茶色い床、格子天井) の写真
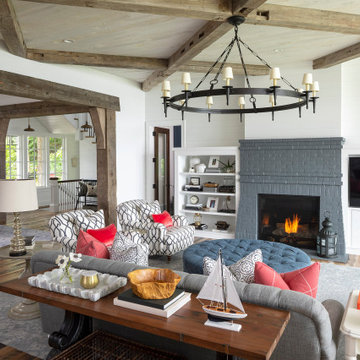
Martha O'Hara Interiors, Interior Design & Photo Styling | L Cramer Builders, Builder | Troy Thies, Photography | Murphy & Co Design, Architect |
Please Note: All “related,” “similar,” and “sponsored” products tagged or listed by Houzz are not actual products pictured. They have not been approved by Martha O’Hara Interiors nor any of the professionals credited. For information about our work, please contact design@oharainteriors.com.
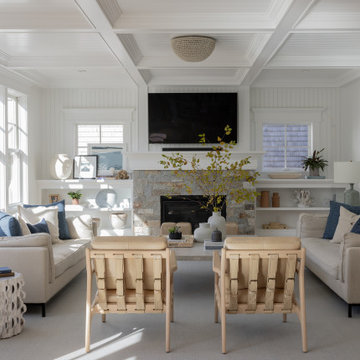
Interior Design: Liz Stiving-Nichols Photography: Michael J. Lee
ボストンにあるビーチスタイルのおしゃれなリビング (白い壁、無垢フローリング、標準型暖炉、積石の暖炉まわり、壁掛け型テレビ、茶色い床、格子天井) の写真
ボストンにあるビーチスタイルのおしゃれなリビング (白い壁、無垢フローリング、標準型暖炉、積石の暖炉まわり、壁掛け型テレビ、茶色い床、格子天井) の写真

Our clients were relocating from the upper peninsula to the lower peninsula and wanted to design a retirement home on their Lake Michigan property. The topography of their lot allowed for a walk out basement which is practically unheard of with how close they are to the water. Their view is fantastic, and the goal was of course to take advantage of the view from all three levels. The positioning of the windows on the main and upper levels is such that you feel as if you are on a boat, water as far as the eye can see. They were striving for a Hamptons / Coastal, casual, architectural style. The finished product is just over 6,200 square feet and includes 2 master suites, 2 guest bedrooms, 5 bathrooms, sunroom, home bar, home gym, dedicated seasonal gear / equipment storage, table tennis game room, sauna, and bonus room above the attached garage. All the exterior finishes are low maintenance, vinyl, and composite materials to withstand the blowing sands from the Lake Michigan shoreline.

A private reading and music room off the grand hallway creates a secluded and quite nook for members of a busy family
メルボルンにある高級な広いビーチスタイルのおしゃれな独立型リビング (ライブラリー、緑の壁、濃色無垢フローリング、コーナー設置型暖炉、レンガの暖炉まわり、テレビなし、茶色い床、格子天井、パネル壁) の写真
メルボルンにある高級な広いビーチスタイルのおしゃれな独立型リビング (ライブラリー、緑の壁、濃色無垢フローリング、コーナー設置型暖炉、レンガの暖炉まわり、テレビなし、茶色い床、格子天井、パネル壁) の写真
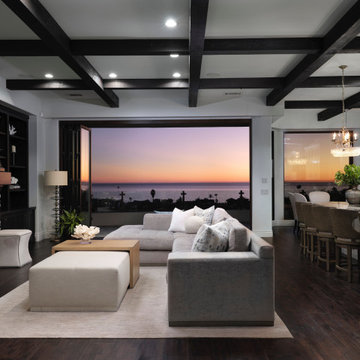
サンルイスオビスポにあるラグジュアリーな巨大なビーチスタイルのおしゃれなLDK (グレーの壁、濃色無垢フローリング、標準型暖炉、積石の暖炉まわり、壁掛け型テレビ、茶色い床、格子天井) の写真
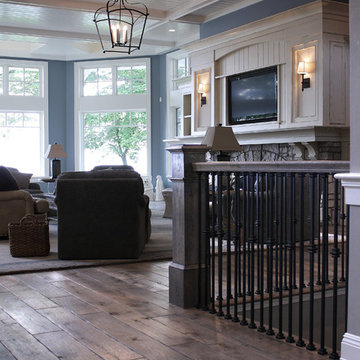
Comforting yet beautifully curated, soft colors and gently distressed wood work craft a welcoming kitchen. The coffered beadboard ceiling and gentle blue walls in the family room are just the right balance for the quarry stone fireplace, replete with surrounding built-in bookcases. 7” wide-plank Vintage French Oak Rustic Character Victorian Collection Tuscany edge hand scraped medium distressed in Stone Grey Satin Hardwax Oil. For more information please email us at: sales@signaturehardwoods.com

5,000 SF oceanfront home on the North End of Virginia Beach
他の地域にある広いビーチスタイルのおしゃれなLDK (石材の暖炉まわり、グレーの壁、無垢フローリング、標準型暖炉、壁掛け型テレビ、茶色い床、格子天井、羽目板の壁) の写真
他の地域にある広いビーチスタイルのおしゃれなLDK (石材の暖炉まわり、グレーの壁、無垢フローリング、標準型暖炉、壁掛け型テレビ、茶色い床、格子天井、羽目板の壁) の写真
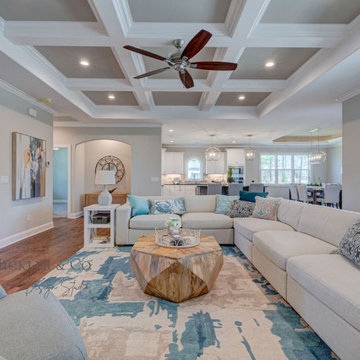
Coastal & contemporary living room with stone fireplace & coffered ceiling
ウィルミントンにあるお手頃価格の中くらいなビーチスタイルのおしゃれなLDK (ベージュの壁、無垢フローリング、標準型暖炉、木材の暖炉まわり、壁掛け型テレビ、茶色い床、格子天井) の写真
ウィルミントンにあるお手頃価格の中くらいなビーチスタイルのおしゃれなLDK (ベージュの壁、無垢フローリング、標準型暖炉、木材の暖炉まわり、壁掛け型テレビ、茶色い床、格子天井) の写真
ビーチスタイルのリビング (格子天井、茶色い床、マルチカラーの床、オレンジの床) の写真
1
