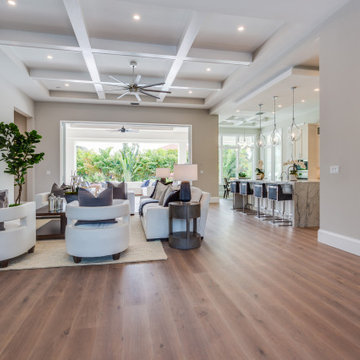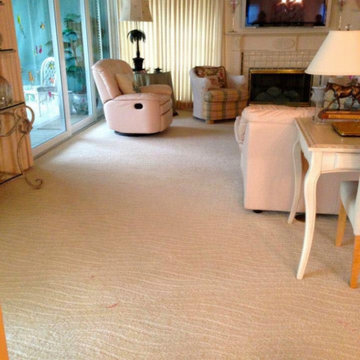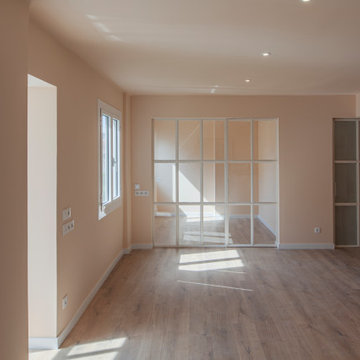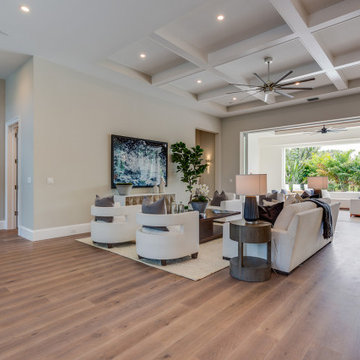ブラウンのビーチスタイルのリビング (格子天井、壁掛け型テレビ、ベージュの壁) の写真
絞り込み:
資材コスト
並び替え:今日の人気順
写真 1〜4 枚目(全 4 枚)

This 2-story coastal house plan features 4 bedrooms, 4 bathrooms, 2 half baths and 4 car garage spaces. Its design includes a slab foundation, concrete block exterior walls, flat roof tile and stucco finish. This house plan is 85’4″ wide, 97’4″ deep and 29’2″ high.

Before photo of the Living Room. Totally organized this living space, by moving the desk down to another room creating an office space, and the removal of white floor mounted bookcases. Wall to wall beige carpet was removed for the installation of new bamboo floors. Old and outdated vertical blinds and valances were removed and replaced with new wood mini blinds. The fireplace surround of the old tile was removed and replaced with new marble and complete with the same marble onto the hearth.

バルセロナにある中くらいなビーチスタイルのおしゃれなLDK (ベージュの床、格子天井、窓際ベンチ、白い天井、ライブラリー、ベージュの壁、無垢フローリング、壁掛け型テレビ) の写真

This 2-story coastal house plan features 4 bedrooms, 4 bathrooms, 2 half baths and 4 car garage spaces. Its design includes a slab foundation, concrete block exterior walls, flat roof tile and stucco finish. This house plan is 85’4″ wide, 97’4″ deep and 29’2″ high.
ブラウンのビーチスタイルのリビング (格子天井、壁掛け型テレビ、ベージュの壁) の写真
1