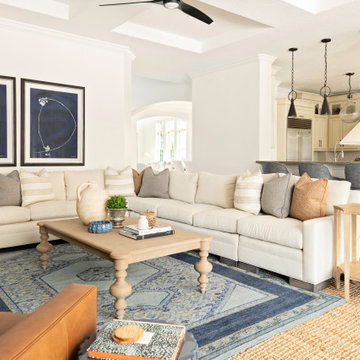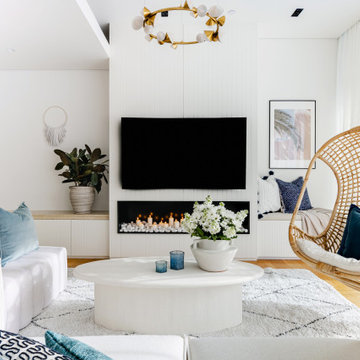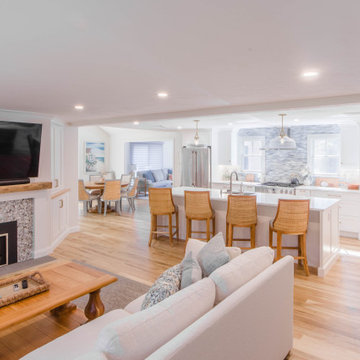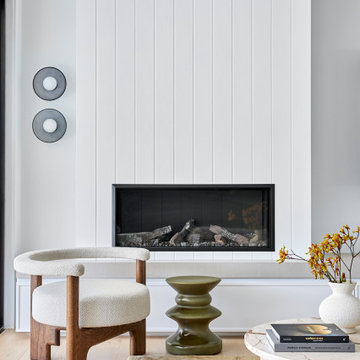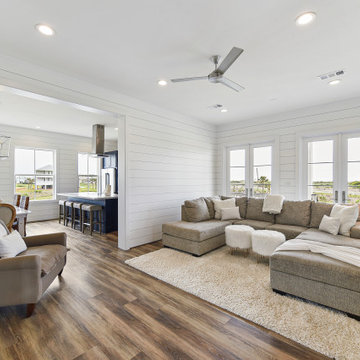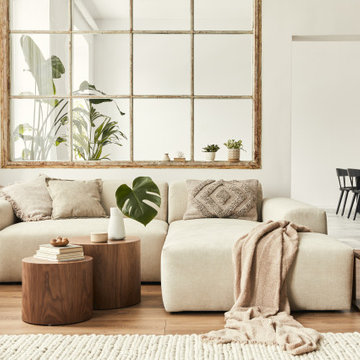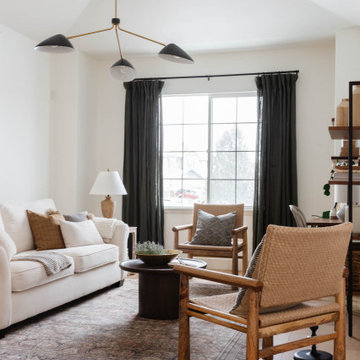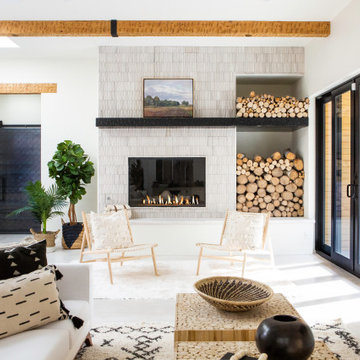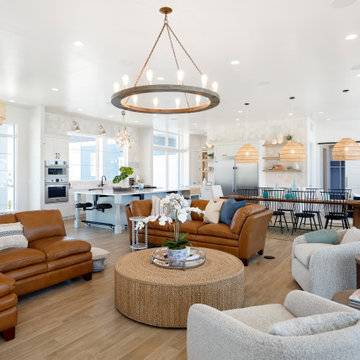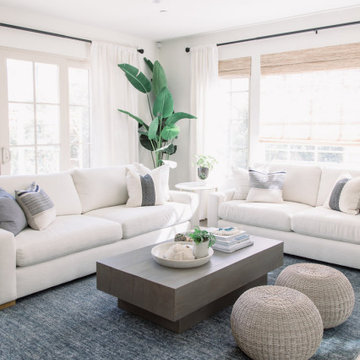白いビーチスタイルのリビングの写真
絞り込み:
資材コスト
並び替え:今日の人気順
写真 1〜20 枚目(全 14,642 枚)
1/3

Stacked stone, reclaimed ceiling beams, oak floors with custom stain, custom cabinets BM super white with oak niches, windows have auto Hunter Douglas shades furnishing from ID - White Crypton fabric on sofa and green velvet chairs. Antique Turkish rug and super white walls.
Image by @Spacecrafting
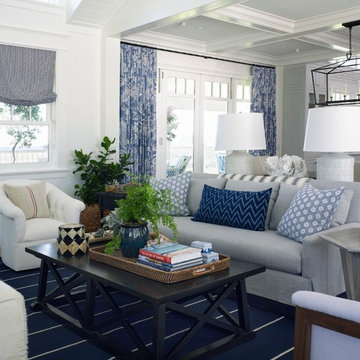
This is the ocean view second story living room which opens to the ocean view deck, dining room and kitchen.
サンディエゴにあるビーチスタイルのおしゃれなLDK (青いカーテン) の写真
サンディエゴにあるビーチスタイルのおしゃれなLDK (青いカーテン) の写真

Free ebook, Creating the Ideal Kitchen. DOWNLOAD NOW
We went with a minimalist, clean, industrial look that feels light, bright and airy. The island is a dark charcoal with cool undertones that coordinates with the cabinetry and transom work in both the neighboring mudroom and breakfast area. White subway tile, quartz countertops, white enamel pendants and gold fixtures complete the update. The ends of the island are shiplap material that is also used on the fireplace in the next room.
In the new mudroom, we used a fun porcelain tile on the floor to get a pop of pattern, and walnut accents add some warmth. Each child has their own cubby, and there is a spot for shoes below a long bench. Open shelving with spots for baskets provides additional storage for the room.
Designed by: Susan Klimala, CKBD
Photography by: LOMA Studios
For more information on kitchen and bath design ideas go to: www.kitchenstudio-ge.com
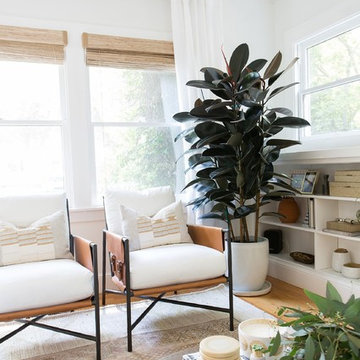
Boho Living Room Design with leather chairs and a rubber tree.
サクラメントにあるビーチスタイルのおしゃれなリビングの写真
サクラメントにあるビーチスタイルのおしゃれなリビングの写真

Photography by Stacy Bass. www.stacybassphotography.com
ニューヨークにある中くらいなビーチスタイルのおしゃれなLDK (グレーの壁、標準型暖炉、壁掛け型テレビ、ライブラリー、無垢フローリング、コンクリートの暖炉まわり、茶色い床) の写真
ニューヨークにある中くらいなビーチスタイルのおしゃれなLDK (グレーの壁、標準型暖炉、壁掛け型テレビ、ライブラリー、無垢フローリング、コンクリートの暖炉まわり、茶色い床) の写真
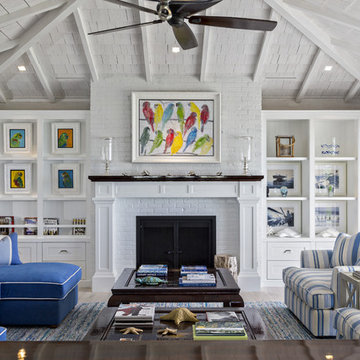
Ron Rosenzweig
マイアミにある広いビーチスタイルのおしゃれなリビング (白い壁、標準型暖炉、レンガの暖炉まわり、テレビなし、青いソファ) の写真
マイアミにある広いビーチスタイルのおしゃれなリビング (白い壁、標準型暖炉、レンガの暖炉まわり、テレビなし、青いソファ) の写真
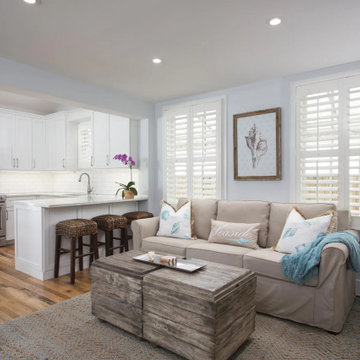
Our Antique Barnboard Oak flooring in random widths of 2.5"-4.5"
他の地域にあるビーチスタイルのおしゃれなリビングの写真
他の地域にあるビーチスタイルのおしゃれなリビングの写真

ニューヨークにあるお手頃価格の広いビーチスタイルのおしゃれな独立型リビング (白い壁、淡色無垢フローリング、標準型暖炉、塗装板張りの暖炉まわり、埋込式メディアウォール、茶色い床、表し梁、塗装板張りの壁) の写真

Completely remodeled beach house with an open floor plan, beautiful light wood floors and an amazing view of the water. After walking through the entry with the open living room on the right you enter the expanse with the sitting room at the left and the family room to the right. The original double sided fireplace is updated by removing the interior walls and adding a white on white shiplap and brick combination separated by a custom wood mantle the wraps completely around.
白いビーチスタイルのリビングの写真
1
