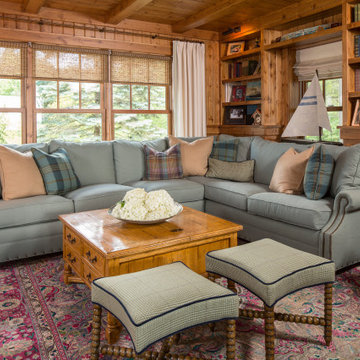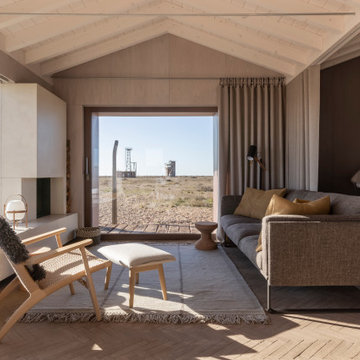ビーチスタイルのリビング (全タイプの天井の仕上げ、板張り壁) の写真
絞り込み:
資材コスト
並び替え:今日の人気順
写真 1〜20 枚目(全 64 枚)
1/4
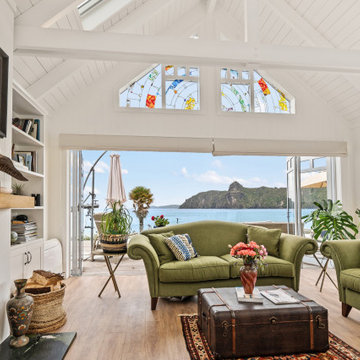
Beams are patinaed white; walls are tongue and groove timber, and huge bifolds yield stunning views across the turquoise waters of Taupo Bay. Touches like the stained glass in the windows have been integrated into the home.
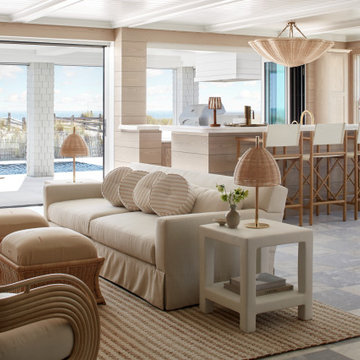
The connection to the surrounding ocean and dunes is evident in every room of this elegant beachfront home. By strategically pulling the home in from the corner, the architect not only creates an inviting entry court but also enables the three-story home to maintain a modest scale on the streetscape. Swooping eave lines create an elegant stepping down of forms while showcasing the beauty of the cedar roofing and siding materials.
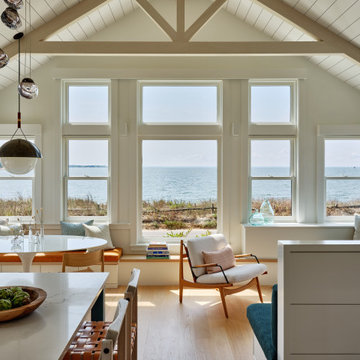
A thoughtful collaboration brought this getaway home to realization. It started with our client’s desire to create a special gift to themselves, in the form of a retreat. We worked with a special team of design and construction experts to create a welcoming waterfront cottage to the family and all those who visit. Capturing views of the water, the home is comprised of curated spaces to gather, both inside and out, for our clients and their family and friends to enjoy.

ボストンにある広いビーチスタイルのおしゃれなLDK (茶色い壁、淡色無垢フローリング、標準型暖炉、金属の暖炉まわり、壁掛け型テレビ、茶色い床、表し梁、板張り壁、アクセントウォール、白い天井) の写真
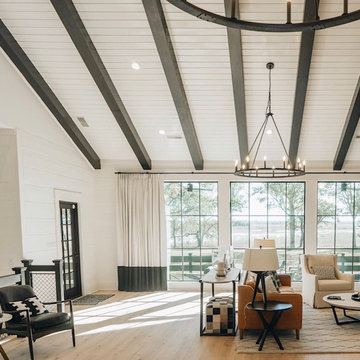
Custom build project. Located on Johns Island SC. Home is located on a 14 acre estate on the marsh, view of Kiawah river.
チャールストンにあるラグジュアリーな広いビーチスタイルのおしゃれなLDK (表し梁、板張り壁、白い天井) の写真
チャールストンにあるラグジュアリーな広いビーチスタイルのおしゃれなLDK (表し梁、板張り壁、白い天井) の写真
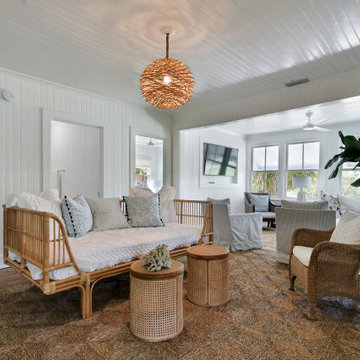
アトランタにあるビーチスタイルのおしゃれなリビング (白い壁、無垢フローリング、壁掛け型テレビ、塗装板張りの天井、板張り壁) の写真
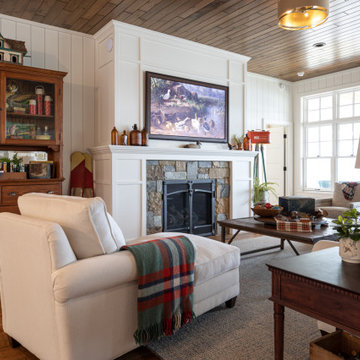
From this viewpoint, the living room draws your eyes to its white wood-clad fireplace, framed by a rustic stone enclosure and elegant wrought-iron doors. Above the mantle, a framed TV blends seamlessly into the décor, displaying artwork that echoes the room's aesthetic. To the side, an antique hutch steals the show, showcasing a curated collection of antique flashlights and other eclectic treasures. Every detail is thoughtfully placed, making it a room that's not just for living, but for appreciating the finer things in life.

Pineapple House produced a modern but charming interior wall pattern using horizontal planks with ¼” reveal in this home on the Intra Coastal Waterway. Designers incorporated energy efficient down lights and 1’” slotted linear air diffusers in new coffered and beamed wood ceilings. The designers use windows and doors that can remain open to circulate fresh air when the climate permits.
@ Daniel Newcomb Photography

オレンジカウンティにある広いビーチスタイルのおしゃれなLDK (白い壁、淡色無垢フローリング、横長型暖炉、石材の暖炉まわり、テレビなし、茶色い床、三角天井、板張り壁、アクセントウォール、白い天井) の写真
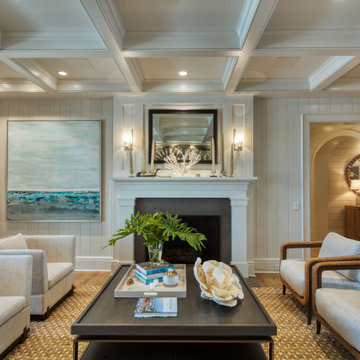
V-groove painted white walls with drywall coffered ceiling
ジャクソンビルにあるビーチスタイルのおしゃれなリビング (標準型暖炉、茶色い床、格子天井、白い壁、石材の暖炉まわり、板張り壁、淡色無垢フローリング) の写真
ジャクソンビルにあるビーチスタイルのおしゃれなリビング (標準型暖炉、茶色い床、格子天井、白い壁、石材の暖炉まわり、板張り壁、淡色無垢フローリング) の写真
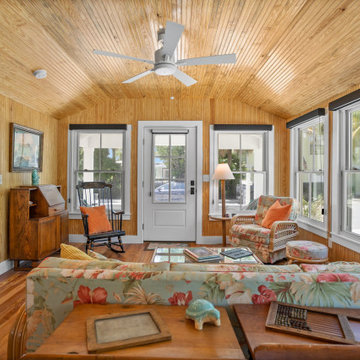
Extraordinary Pass-A-Grille Beach Cottage! This was the original Pass-A-Grill Schoolhouse from 1912-1915! This cottage has been completely renovated from the floor up, and the 2nd story was added. It is on the historical register. Flooring for the first level common area is Antique River-Recovered® Heart Pine Vertical, Select, and Character. Goodwin's Antique River-Recovered® Heart Pine was used for the stair treads and trim.
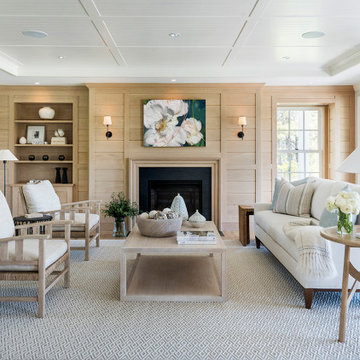
プロビデンスにあるビーチスタイルのおしゃれなリビング (グレーの壁、淡色無垢フローリング、標準型暖炉、ベージュの床、塗装板張りの天井、板張り壁) の写真
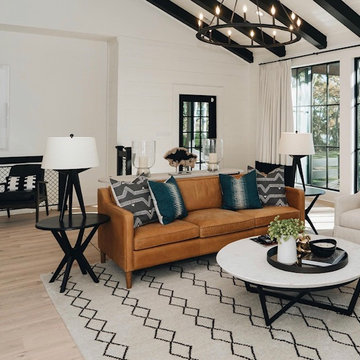
Custom build project. Located on Johns Island SC. Home is located on a 14 acre estate on the marsh, view of Kiawah river.
チャールストンにあるラグジュアリーな広いビーチスタイルのおしゃれなLDK (白い壁、淡色無垢フローリング、表し梁、板張り壁、白い天井) の写真
チャールストンにあるラグジュアリーな広いビーチスタイルのおしゃれなLDK (白い壁、淡色無垢フローリング、表し梁、板張り壁、白い天井) の写真
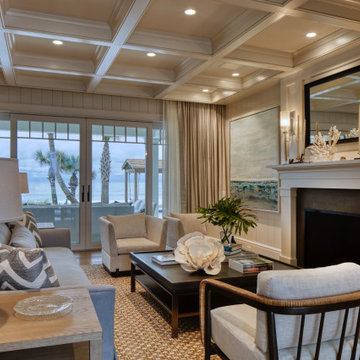
V-groove painted white walls with drywall coffered ceiling, coral accessories and unique woven modern furniture and area rug add texture
ジャクソンビルにあるラグジュアリーな中くらいなビーチスタイルのおしゃれなリビング (白い壁、標準型暖炉、石材の暖炉まわり、茶色い床、格子天井、板張り壁、淡色無垢フローリング) の写真
ジャクソンビルにあるラグジュアリーな中くらいなビーチスタイルのおしゃれなリビング (白い壁、標準型暖炉、石材の暖炉まわり、茶色い床、格子天井、板張り壁、淡色無垢フローリング) の写真
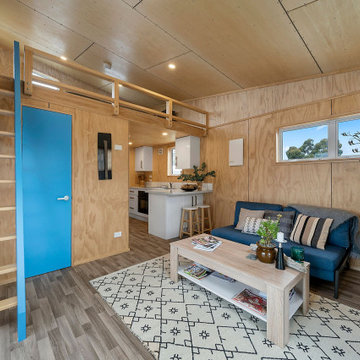
Designed to be picked up and moved in as little as an hour, this home offers a functional and stylish alternative to a traditional, large home.
ウェリントンにある小さなビーチスタイルのおしゃれなLDK (クッションフロア、茶色い床、塗装板張りの天井、板張り壁、茶色い壁) の写真
ウェリントンにある小さなビーチスタイルのおしゃれなLDK (クッションフロア、茶色い床、塗装板張りの天井、板張り壁、茶色い壁) の写真
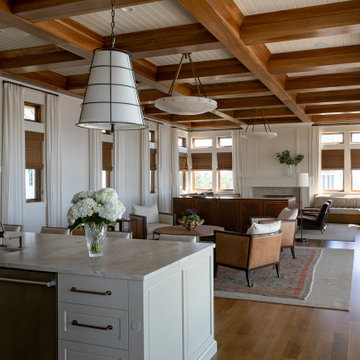
他の地域にある巨大なビーチスタイルのおしゃれなLDK (白い壁、無垢フローリング、標準型暖炉、木材の暖炉まわり、茶色い床、格子天井、板張り壁、白い天井) の写真
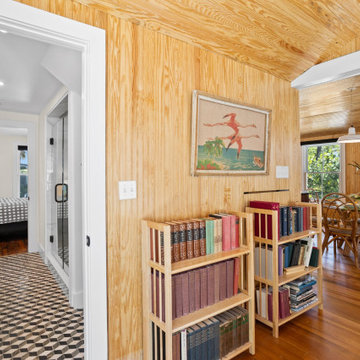
Extraordinary Pass-A-Grille Beach Cottage! This was the original Pass-A-Grill Schoolhouse from 1912-1915! This cottage has been completely renovated from the floor up, and the 2nd story was added. It is on the historical register. Flooring for the first level common area is Antique River-Recovered® Heart Pine Vertical, Select, and Character. Goodwin's Antique River-Recovered® Heart Pine was used for the stair treads and trim.
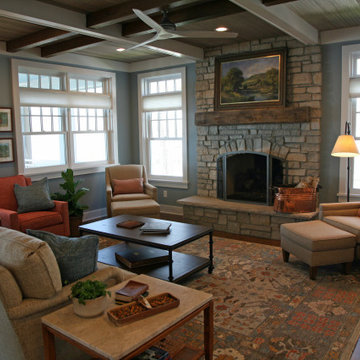
The lakeside living room is divided in half with one space furnished for casual seating and conversation and the other for games and puzzles. The wide room has full views of the lake through the screened porch. Open concept is broken down into visual spaces by wonderful ceiling details. This is a room to hang out in.
ビーチスタイルのリビング (全タイプの天井の仕上げ、板張り壁) の写真
1
