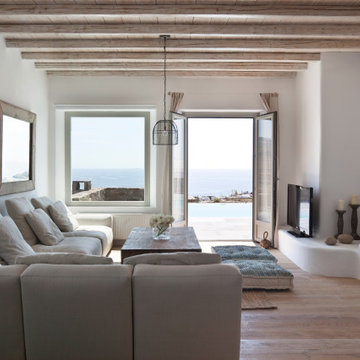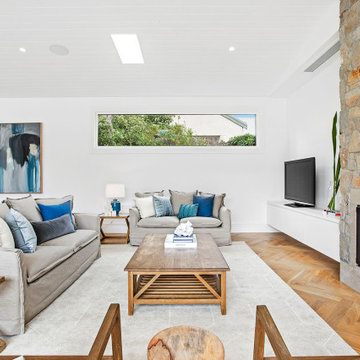ビーチスタイルのリビング (全タイプの天井の仕上げ、据え置き型テレビ、白い壁、黄色い壁) の写真
絞り込み:
資材コスト
並び替え:今日の人気順
写真 1〜20 枚目(全 55 枚)
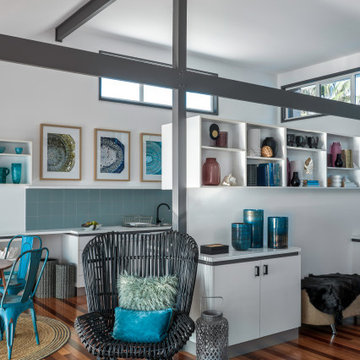
Eclectic mix of new and repurposed furniture and accessories.
他の地域にあるお手頃価格の広いビーチスタイルのおしゃれなリビングロフト (白い壁、無垢フローリング、据え置き型テレビ、茶色い床、表し梁) の写真
他の地域にあるお手頃価格の広いビーチスタイルのおしゃれなリビングロフト (白い壁、無垢フローリング、据え置き型テレビ、茶色い床、表し梁) の写真
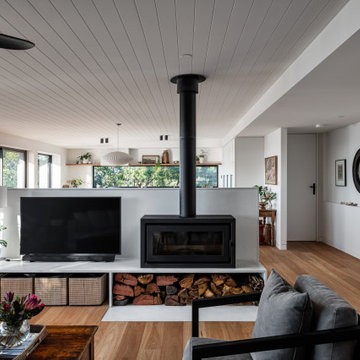
Photo by Shaw Photography
ウーロンゴンにある中くらいなビーチスタイルのおしゃれなLDK (白い壁、薪ストーブ、据え置き型テレビ、折り上げ天井) の写真
ウーロンゴンにある中くらいなビーチスタイルのおしゃれなLDK (白い壁、薪ストーブ、据え置き型テレビ、折り上げ天井) の写真
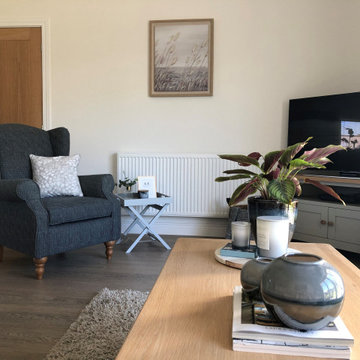
This living/dining space received a full make over from my online design service. From new sofas, lighting, bespoke artwork or Fremington Quay and a styling service to complete this beautiful transformation. Makes the room feel so much brighter and homely.
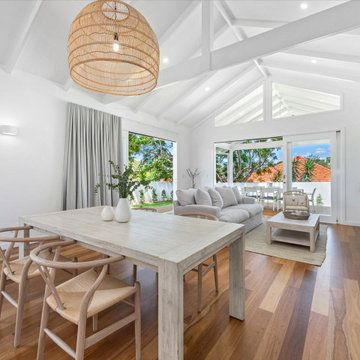
A 1930's character house that has been lifted, extended and renovated into a modern and summery family home.
ブリスベンにある高級な中くらいなビーチスタイルのおしゃれなLDK (白い壁、淡色無垢フローリング、標準型暖炉、漆喰の暖炉まわり、据え置き型テレビ、茶色い床、表し梁) の写真
ブリスベンにある高級な中くらいなビーチスタイルのおしゃれなLDK (白い壁、淡色無垢フローリング、標準型暖炉、漆喰の暖炉まわり、据え置き型テレビ、茶色い床、表し梁) の写真
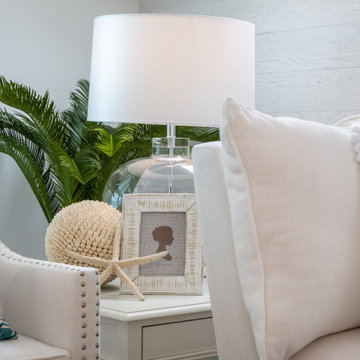
Isle of Wight interior designers, Hampton style, coastal property full refurbishment project.
www.wooldridgeinteriors.co.uk
他の地域にある中くらいなビーチスタイルのおしゃれなLDK (白い壁、ラミネートの床、暖炉なし、据え置き型テレビ、グレーの床、三角天井) の写真
他の地域にある中くらいなビーチスタイルのおしゃれなLDK (白い壁、ラミネートの床、暖炉なし、据え置き型テレビ、グレーの床、三角天井) の写真
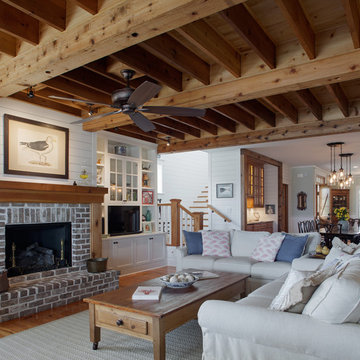
Atlantic Archives Inc. / Richard Leo Johnson
SGA Architecture
チャールストンにあるラグジュアリーな広いビーチスタイルのおしゃれなリビング (白い壁、無垢フローリング、標準型暖炉、レンガの暖炉まわり、据え置き型テレビ、クロスの天井、塗装板張りの壁) の写真
チャールストンにあるラグジュアリーな広いビーチスタイルのおしゃれなリビング (白い壁、無垢フローリング、標準型暖炉、レンガの暖炉まわり、据え置き型テレビ、クロスの天井、塗装板張りの壁) の写真
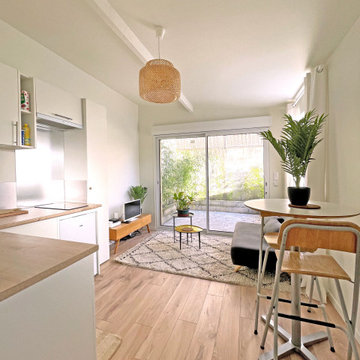
salon ouvert sur une terrasse avec une grande baie vitrée (210 x 240 cm)
ルアーブルにあるお手頃価格の小さなビーチスタイルのおしゃれなリビング (白い壁、淡色無垢フローリング、据え置き型テレビ、ベージュの床、表し梁) の写真
ルアーブルにあるお手頃価格の小さなビーチスタイルのおしゃれなリビング (白い壁、淡色無垢フローリング、据え置き型テレビ、ベージュの床、表し梁) の写真
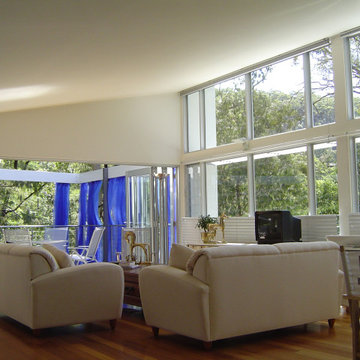
The interior of the home was intended as a "cave" providing shelter from the elements but allowing as much outlook as possible from all rooms. The double height windows are broken down with mid level sunshading and fabric pleated blinds to control privacy and sunlight penetration.
The bifold doors at the end of the space open out into the treetops to provide alfresco eating under a shade cloth roof.
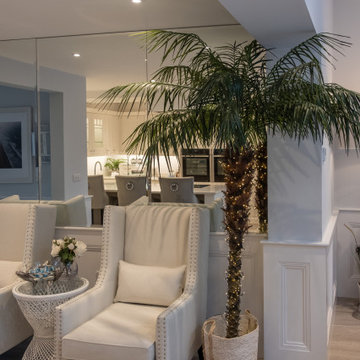
Isle of Wight interior designers, Hampton style, coastal property full refurbishment project.
www.wooldridgeinteriors.co.uk
他の地域にある中くらいなビーチスタイルのおしゃれなLDK (白い壁、ラミネートの床、暖炉なし、据え置き型テレビ、グレーの床、三角天井) の写真
他の地域にある中くらいなビーチスタイルのおしゃれなLDK (白い壁、ラミネートの床、暖炉なし、据え置き型テレビ、グレーの床、三角天井) の写真
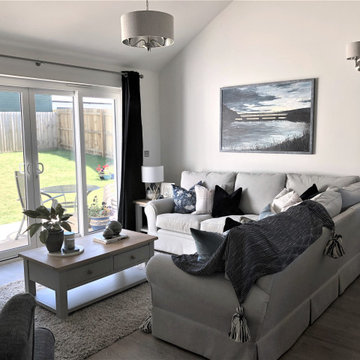
This living/dining space received a full make over from my online design service. From new sofas, lighting, bespoke artwork or Fremington Quay and a styling service to complete this beautiful transformation. Makes the room feel so much brighter and homely.
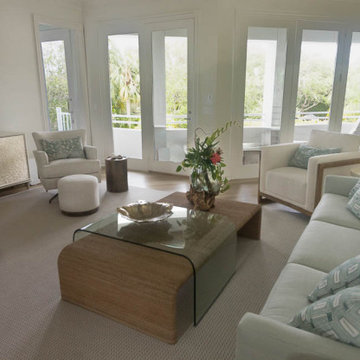
Although large, this open floor plan provided many unique challenges. With only one wall in a room with many angles and traffic pathways to seven other areas our work was cut out for us. Problems solved! In the end a beautiful, casual, comfortable conversational space was delivered with a coastal contemporary sophistication.
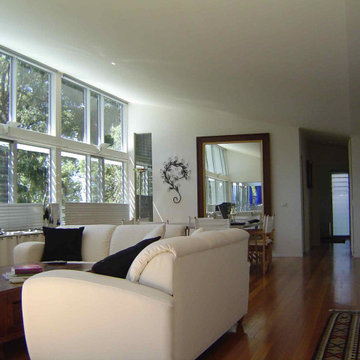
The interior of the home was intended as a "cave" providing shelter from the elements but allowing as much outlook as possible from all rooms. The double height windows are broken down with mid level sunshading and fabric pleated blinds to control privacy and sunlight penetration.
The bifold doors at the end of the space open out into the treetops to provide alfresco eating under a shade cloth roof.
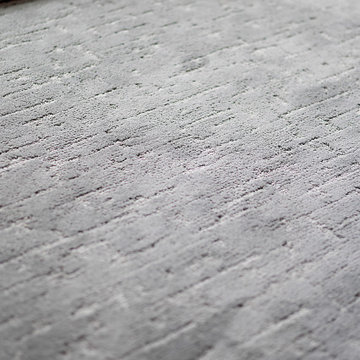
Cabinetry: Showplace Framed
Style: Sonoma w/ Matching Five Piece Drawer Headers
Finish: Laundry in Simpli Gray
Countertops & Fireplace Mantel: (Solid Surfaces Unlimited) Elgin Quartz
Plumbing: (Progressive Plumbing) Laundry - Blanco Precis Super/Liven/Precis 21” in Concrete; Delta Mateo Pull-Down faucet in Stainless
Hardware: (Top Knobs) Ellis Cabinetry & Appliance Pulls in Brushed Satin Nickel
Tile: (Beaver Tile) Laundry Splash – Robins Egg 3” x 12” Glossy; Fireplace – 2” x 12” Island Stone Craftline Strip Cladding in Volcano Gray (Genesee Tile) Laundry and Stair Walk Off Floor – 12” x 24” Matrix Bright;
Flooring: (Krauseneck) Living Room Bound Rugs, Stair Runners, and Family Room Carpeting – Cedarbrook Seacliff
Drapery/Electric Roller Shades/Cushion – Mariella’s Custom Drapery
Interior Design/Furniture, Lighting & Fixture Selection: Devon Moore
Cabinetry Designer: Devon Moore
Contractor: Stonik Services
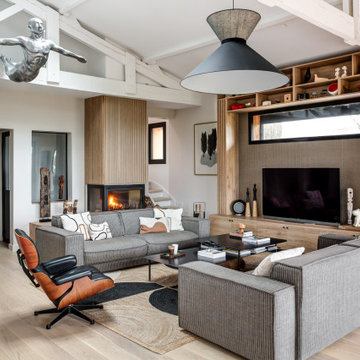
Donner du volume au salon en récupérant les poutres apparentes et la hauteur sous plafond.
Ouvrir la pièce de vie sur l’extérieur avec la grande baie vitrée repliable de 5m et la baie d’angle offrant une vue spectaculaire pour faire entrer l’extérieur à l’intérieur.

with the fireplace dividing the only shared space the challenge was to make the room flow and provide all necessary functions including kitchen, dining, and living room all in one
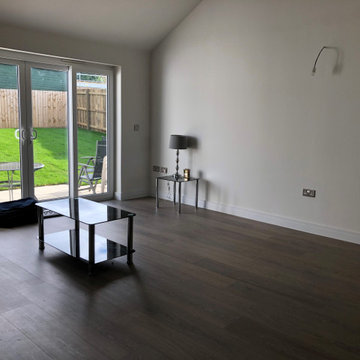
This living/dining space received a full make over from my online design service. From new sofas, lighting, bespoke artwork or Fremington Quay and a styling service to complete this beautiful transformation. Makes the room feel so much brighter and homely.
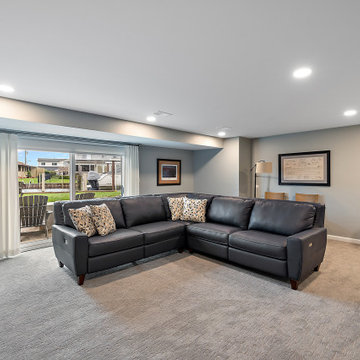
Cabinetry: Showplace Framed
Style: Sonoma w/ Matching Five Piece Drawer Headers
Finish: Laundry in Simpli Gray
Countertops & Fireplace Mantel: (Solid Surfaces Unlimited) Elgin Quartz
Plumbing: (Progressive Plumbing) Laundry - Blanco Precis Super/Liven/Precis 21” in Concrete; Delta Mateo Pull-Down faucet in Stainless
Hardware: (Top Knobs) Ellis Cabinetry & Appliance Pulls in Brushed Satin Nickel
Tile: (Beaver Tile) Laundry Splash – Robins Egg 3” x 12” Glossy; Fireplace – 2” x 12” Island Stone Craftline Strip Cladding in Volcano Gray (Genesee Tile) Laundry and Stair Walk Off Floor – 12” x 24” Matrix Bright;
Flooring: (Krauseneck) Living Room Bound Rugs, Stair Runners, and Family Room Carpeting – Cedarbrook Seacliff
Drapery/Electric Roller Shades/Cushion – Mariella’s Custom Drapery
Interior Design/Furniture, Lighting & Fixture Selection: Devon Moore
Cabinetry Designer: Devon Moore
Contractor: Stonik Services
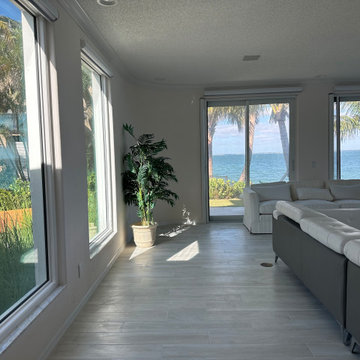
Welcome to Longboat Key! This marks our client's second collaboration with us for their flooring needs. They sought a replacement for all the old tile downstairs and upstairs. Opting for the popular Reserve line in the color Talc, it seamlessly blends with the breathtaking ocean views. The LGK team successfully installed approximately 4,000 square feet of flooring. Stay tuned as we're also working on replacing their staircase!
Ready for your flooring adventure? Reach out to us at 941-587-3804 or book an appointment online at LGKramerFlooring.com
ビーチスタイルのリビング (全タイプの天井の仕上げ、据え置き型テレビ、白い壁、黄色い壁) の写真
1
