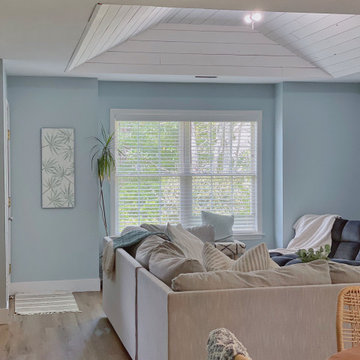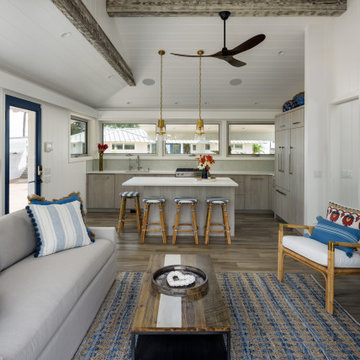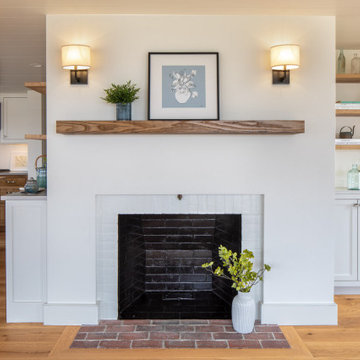小さなビーチスタイルのリビング (全タイプの天井の仕上げ) の写真
絞り込み:
資材コスト
並び替え:今日の人気順
写真 1〜20 枚目(全 126 枚)
1/4

Bright and airy cottage living room with white washed brick and natural wood beam mantle.
オレンジカウンティにある高級な小さなビーチスタイルのおしゃれなLDK (白い壁、淡色無垢フローリング、標準型暖炉、レンガの暖炉まわり、テレビなし、三角天井) の写真
オレンジカウンティにある高級な小さなビーチスタイルのおしゃれなLDK (白い壁、淡色無垢フローリング、標準型暖炉、レンガの暖炉まわり、テレビなし、三角天井) の写真

Instead of the traditional sofa/chair seating arrangement, four comfy chairs allow for gathering, reading, conversation and napping.
オレンジカウンティにあるお手頃価格の小さなビーチスタイルのおしゃれなLDK (ベージュの壁、無垢フローリング、標準型暖炉、石材の暖炉まわり、テレビなし、茶色い床、三角天井) の写真
オレンジカウンティにあるお手頃価格の小さなビーチスタイルのおしゃれなLDK (ベージュの壁、無垢フローリング、標準型暖炉、石材の暖炉まわり、テレビなし、茶色い床、三角天井) の写真

Sun, sand, surf, and some homosexuality. Welcome to Ptown! Our home is inspired by summer breezes, local flair, and a passion for togetherness. We created layers using natural fibers, textual grasscloths, “knotty” artwork, and one-of-a-kind vintage finds. Brass metals, exposed ceiling planks, and unkempt linens provide beachside casualness.

A Drift wood table stem found on the beaches of Hawaii.
I love working with clients that have ideas that I have been waiting to bring to life. All of the owner requests were things I had been wanting to try in an Oasis model. The table and seating area in the circle window bump out that normally had a bar spanning the window; the round tub with the rounded tiled wall instead of a typical angled corner shower; an extended loft making a big semi circle window possible that follows the already curved roof. These were all ideas that I just loved and was happy to figure out. I love how different each unit can turn out to fit someones personality.
The Oasis model is known for its giant round window and shower bump-out as well as 3 roof sections (one of which is curved). The Oasis is built on an 8x24' trailer. We build these tiny homes on the Big Island of Hawaii and ship them throughout the Hawaiian Islands.
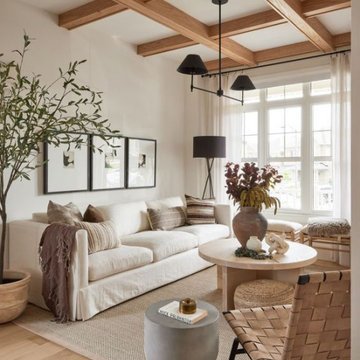
Le salon de la maison reprend les codes hygge qui valorisent ce qui procure bien-être et réconfort dans la culture danoise.
他の地域にある高級な小さなビーチスタイルのおしゃれなLDK (ベージュの壁、淡色無垢フローリング、内蔵型テレビ、茶色い床、表し梁) の写真
他の地域にある高級な小さなビーチスタイルのおしゃれなLDK (ベージュの壁、淡色無垢フローリング、内蔵型テレビ、茶色い床、表し梁) の写真

Beach side Townhouse
マイアミにある高級な小さなビーチスタイルのおしゃれなLDK (白い壁、セラミックタイルの床、暖炉なし、グレーの床、塗装板張りの天井、塗装板張りの壁) の写真
マイアミにある高級な小さなビーチスタイルのおしゃれなLDK (白い壁、セラミックタイルの床、暖炉なし、グレーの床、塗装板張りの天井、塗装板張りの壁) の写真
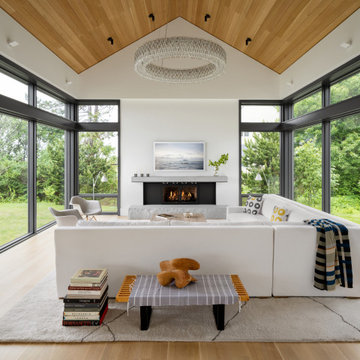
ポートランド(メイン)にある小さなビーチスタイルのおしゃれなLDK (白い壁、淡色無垢フローリング、標準型暖炉、石材の暖炉まわり、茶色い床、板張り天井、壁掛け型テレビ) の写真
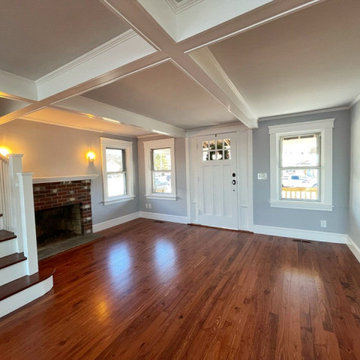
When the owner of this petite c. 1910 cottage in Riverside, RI first considered purchasing it, he fell for its charming front façade and the stunning rear water views. But it needed work. The weather-worn, water-facing back of the house was in dire need of attention. The first-floor kitchen/living/dining areas were cramped. There was no first-floor bathroom, and the second-floor bathroom was a fright. Most surprisingly, there was no rear-facing deck off the kitchen or living areas to allow for outdoor living along the Providence River.
In collaboration with the homeowner, KHS proposed a number of renovations and additions. The first priority was a new cantilevered rear deck off an expanded kitchen/dining area and reconstructed sunroom, which was brought up to the main floor level. The cantilever of the deck prevents the need for awkwardly tall supporting posts that could potentially be undermined by a future storm event or rising sea level.
To gain more first-floor living space, KHS also proposed capturing the corner of the wrapping front porch as interior kitchen space in order to create a more generous open kitchen/dining/living area, while having minimal impact on how the cottage appears from the curb. Underutilized space in the existing mudroom was also reconfigured to contain a modest full bath and laundry closet. Upstairs, a new full bath was created in an addition between existing bedrooms. It can be accessed from both the master bedroom and the stair hall. Additional closets were added, too.
New windows and doors, new heart pine flooring stained to resemble the patina of old pine flooring that remained upstairs, new tile and countertops, new cabinetry, new plumbing and lighting fixtures, as well as a new color palette complete the updated look. Upgraded insulation in areas exposed during the construction and augmented HVAC systems also greatly improved indoor comfort. Today, the cottage continues to charm while also accommodating modern amenities and features.
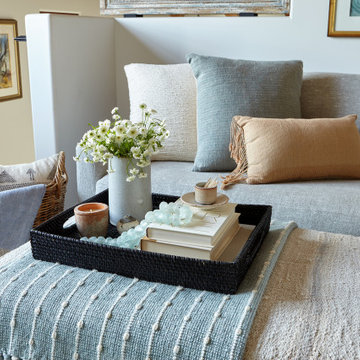
Needing a refresh for their media room, clients in this Santa Barbara style home opted for a custom mix of contemporary and classic. For comfortable seating, we refurbished a rare mid-century lounge chair from Brazil, upholstered a slope-arm sofa in laundered linen, and created a custom ottoman from a vintage kilim rug. We established our palette with a traditional rug in ocean tones, adding modern ceramics and hand-woven textile accents to add warmth and patina.
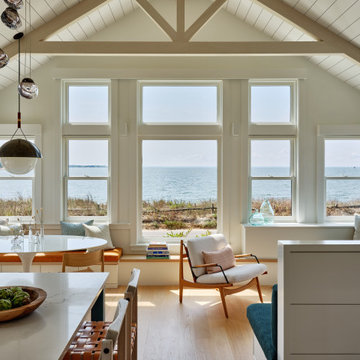
A thoughtful collaboration brought this getaway home to realization. It started with our client’s desire to create a special gift to themselves, in the form of a retreat. We worked with a special team of design and construction experts to create a welcoming waterfront cottage to the family and all those who visit. Capturing views of the water, the home is comprised of curated spaces to gather, both inside and out, for our clients and their family and friends to enjoy.
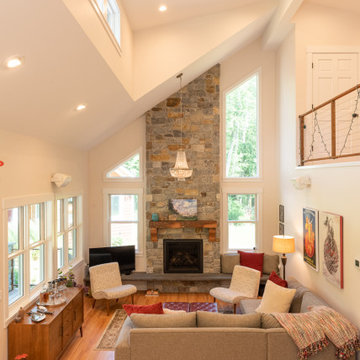
The cabin is designed with a compact floor plan. The main floor is designed as an open plan with a kitchenette, living and dining area. An open loft is situated above the bedrooms and overlooks the great room.
Designed by: H2D Architecture + Design
www.h2darchitects.com
Photos by: Chad Coleman Photography
#whidbeyisland
#whidbeyislandarchitect
#h2darchitects
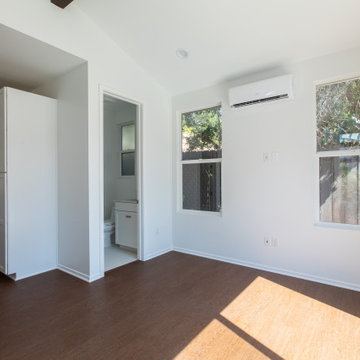
This Accessory Dwelling Unit (ADU) is 1 bed / 1 bath 499 SF. It is a city of Encinitas Permit Ready ADU (PRADU) designed by DZN Partners. This granny flat feels spacious due to it's high ceilings, large windows and sliders off both sides of the house that let in lots of natural light. There is a large patio off the living room and a private outdoor patio off the bedroom which takes advantage of outdoor living! Come check out this ADU! The Encinitas PRADU designs can also be permitted in other cities throughout San Diego. Contact Cross Construction to learn more!
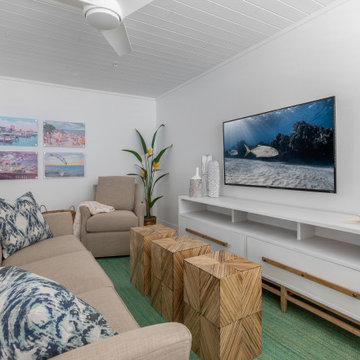
Modern and earthy foot stools bring clean lines to the living room.
タンパにある高級な小さなビーチスタイルのおしゃれなLDK (白い壁、セラミックタイルの床、壁掛け型テレビ、白い床、板張り天井) の写真
タンパにある高級な小さなビーチスタイルのおしゃれなLDK (白い壁、セラミックタイルの床、壁掛け型テレビ、白い床、板張り天井) の写真

A new 800 square foot cabin on existing cabin footprint on cliff above Deception Pass Washington
シアトルにあるラグジュアリーな小さなビーチスタイルのおしゃれなLDK (ライブラリー、白い壁、淡色無垢フローリング、標準型暖炉、タイルの暖炉まわり、テレビなし、黄色い床、表し梁) の写真
シアトルにあるラグジュアリーな小さなビーチスタイルのおしゃれなLDK (ライブラリー、白い壁、淡色無垢フローリング、標準型暖炉、タイルの暖炉まわり、テレビなし、黄色い床、表し梁) の写真
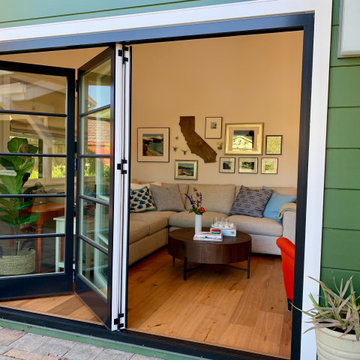
The living room opens to both the kitchen and the garden, with a 9' wide La Cantina connecting indoors and out. As the front door is adjacent to the accordion door, the door was built to open in instead of the usual out (the tables and plant are relocated when the door is in use--a trade the occupants are willing to make). A vaulted ceiling gives the room presence. The owner is California born and raised, and her love of the state and the coast is evident in the Plein Air seascapes collection.
小さなビーチスタイルのリビング (全タイプの天井の仕上げ) の写真
1


