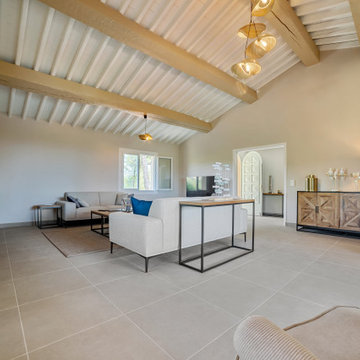小さな、巨大なビーチスタイルのリビング (全タイプの天井の仕上げ、石材の暖炉まわり、木材の暖炉まわり、ベージュの床、白い床) の写真
絞り込み:
資材コスト
並び替え:今日の人気順
写真 1〜9 枚目(全 9 枚)
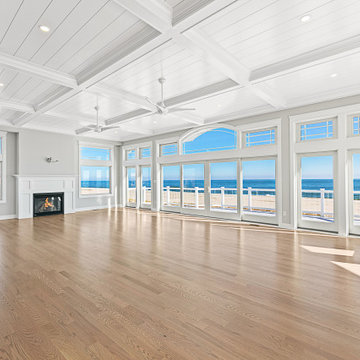
他の地域にある巨大なビーチスタイルのおしゃれなLDK (グレーの壁、淡色無垢フローリング、標準型暖炉、木材の暖炉まわり、壁掛け型テレビ、ベージュの床、格子天井) の写真
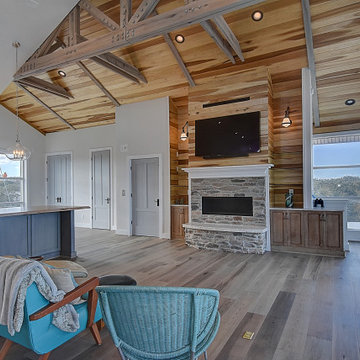
ワシントンD.C.にある小さなビーチスタイルのおしゃれな独立型リビング (白い壁、淡色無垢フローリング、標準型暖炉、石材の暖炉まわり、壁掛け型テレビ、ベージュの床、表し梁、板張り壁) の写真
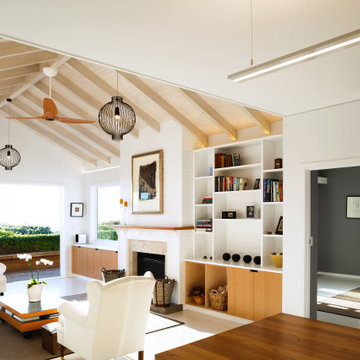
ウェリントンにある低価格の小さなビーチスタイルのおしゃれなLDK (白い壁、塗装フローリング、標準型暖炉、石材の暖炉まわり、埋込式メディアウォール、白い床、表し梁、塗装板張りの壁) の写真

This is the AFTER picture of the living room showing the shiplap on the fireplace and the wall that was built on the stairs that replaced the stair railing. This is the view from the entry. We gained more floor space by removing the tiled hearth pad. Removing the supporting wall in the kitchen now provides a clear shot to see the extensive copper pot collection.
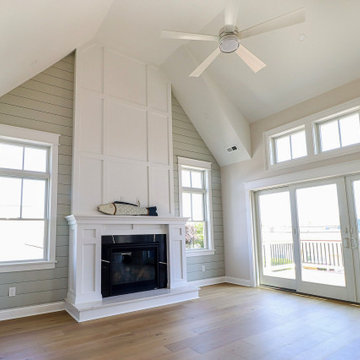
Living Room Fireplace
フィラデルフィアにある巨大なビーチスタイルのおしゃれなリビング (淡色無垢フローリング、標準型暖炉、石材の暖炉まわり、ベージュの床、三角天井) の写真
フィラデルフィアにある巨大なビーチスタイルのおしゃれなリビング (淡色無垢フローリング、標準型暖炉、石材の暖炉まわり、ベージュの床、三角天井) の写真
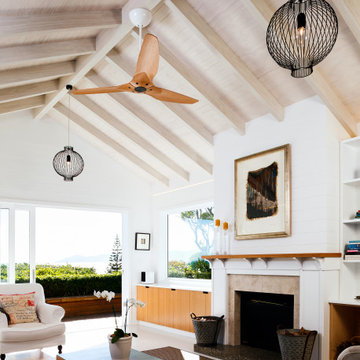
ウェリントンにある低価格の小さなビーチスタイルのおしゃれなLDK (白い壁、塗装フローリング、標準型暖炉、石材の暖炉まわり、埋込式メディアウォール、白い床、表し梁、塗装板張りの壁) の写真
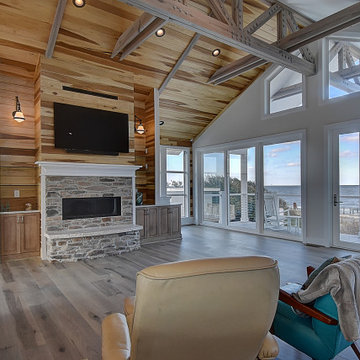
Views from the Living room overlook the beach shoreline of the Chesapeake Bay. The floor below is the Master Suite with the same view. The rear foundation is partially built into the crest of a natural dune. A structural feature of this house design is the exposed truss that spans from the street facing glass corner to penetrate the rear deck porch that overlooks the beach setting beyond. The plans provide an elevator from the ground level garage to the third floor Living Room/Kitchen/Dining area.
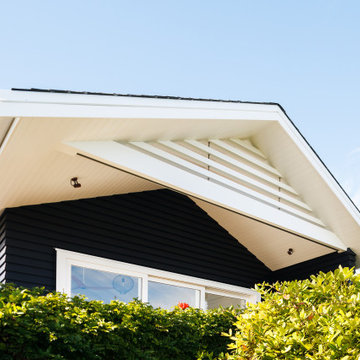
This project involved the re-configuration and refurbishment of the living, dining, kitchen and entrance spaces of an existing beach house.
ウェリントンにある低価格の小さなビーチスタイルのおしゃれなLDK (白い壁、塗装フローリング、標準型暖炉、石材の暖炉まわり、白い床、表し梁、パネル壁) の写真
ウェリントンにある低価格の小さなビーチスタイルのおしゃれなLDK (白い壁、塗装フローリング、標準型暖炉、石材の暖炉まわり、白い床、表し梁、パネル壁) の写真
小さな、巨大なビーチスタイルのリビング (全タイプの天井の仕上げ、石材の暖炉まわり、木材の暖炉まわり、ベージュの床、白い床) の写真
1
