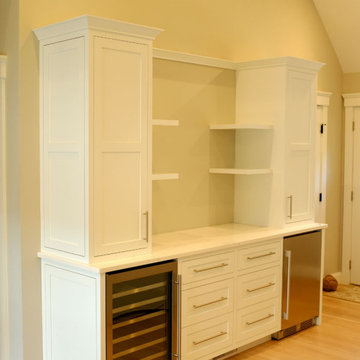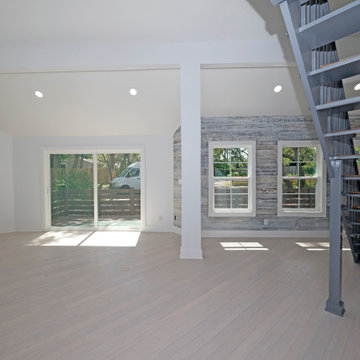ビーチスタイルのリビング (全タイプの天井の仕上げ、暖炉なし、両方向型暖炉、淡色無垢フローリング) の写真
絞り込み:
資材コスト
並び替え:今日の人気順
写真 1〜20 枚目(全 50 枚)

ニューヨークにある高級な広いビーチスタイルのおしゃれなリビング (グレーの壁、淡色無垢フローリング、木材の暖炉まわり、埋込式メディアウォール、グレーの床、格子天井、両方向型暖炉) の写真
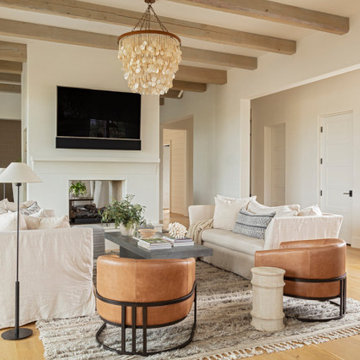
チャールストンにあるビーチスタイルのおしゃれなLDK (白い壁、淡色無垢フローリング、両方向型暖炉、漆喰の暖炉まわり、壁掛け型テレビ、表し梁) の写真

The living room and the kitchen were combined to create one open space. All windows were replaced and look out onto the newly landscaped yard. Three large skylights were also added. Light white oak floors provide a warm and subtle coastal feel.
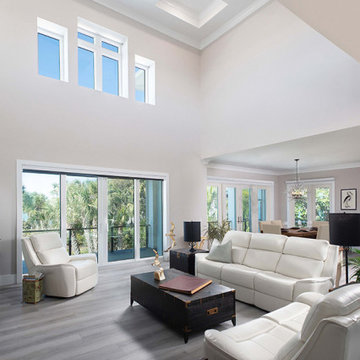
The clearstory windows light up the soaring great room area and beyond.
他の地域にあるラグジュアリーな広いビーチスタイルのおしゃれなLDK (グレーの壁、淡色無垢フローリング、暖炉なし、据え置き型テレビ、グレーの床、格子天井) の写真
他の地域にあるラグジュアリーな広いビーチスタイルのおしゃれなLDK (グレーの壁、淡色無垢フローリング、暖炉なし、据え置き型テレビ、グレーの床、格子天井) の写真
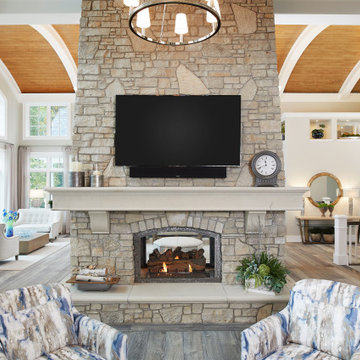
This two-sided stone fireplace is a central gathering point for the great room and kitchen area.
Photo by Ashley Avila Photography
グランドラピッズにある広いビーチスタイルのおしゃれなLDK (グレーの壁、淡色無垢フローリング、両方向型暖炉、壁掛け型テレビ、グレーの床、三角天井) の写真
グランドラピッズにある広いビーチスタイルのおしゃれなLDK (グレーの壁、淡色無垢フローリング、両方向型暖炉、壁掛け型テレビ、グレーの床、三角天井) の写真
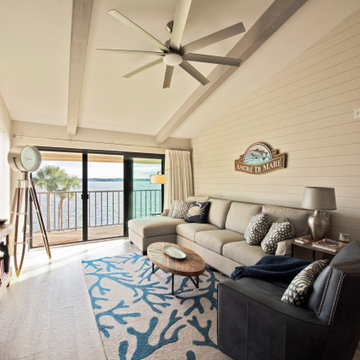
タンパにあるお手頃価格の小さなビーチスタイルのおしゃれなLDK (ベージュの壁、淡色無垢フローリング、暖炉なし、壁掛け型テレビ、茶色い床、表し梁、塗装板張りの壁) の写真
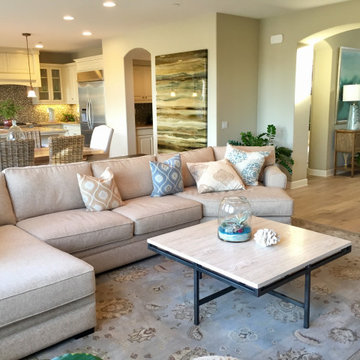
Italian chic coastal Villa decor - Living/Dining space
オレンジカウンティにある高級な広いビーチスタイルのおしゃれなリビング (ベージュの壁、淡色無垢フローリング、両方向型暖炉、石材の暖炉まわり、壁掛け型テレビ、三角天井) の写真
オレンジカウンティにある高級な広いビーチスタイルのおしゃれなリビング (ベージュの壁、淡色無垢フローリング、両方向型暖炉、石材の暖炉まわり、壁掛け型テレビ、三角天井) の写真
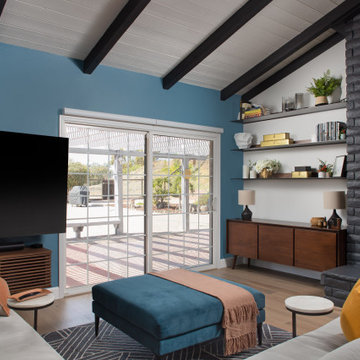
Our mission was to completely update and transform their huge house into a cozy, welcoming and warm home of their own.
“When we moved in, it was such a novelty to live in a proper house. But it still felt like the in-law’s home,” our clients told us. “Our dream was to make it feel like our home.”
Our transformation skills were put to the test when we created the host-worthy kitchen space (complete with a barista bar!) that would double as the heart of their home and a place to make memories with their friends and family.
We upgraded and updated their dark and uninviting family room with fresh furnishings, flooring and lighting and turned those beautiful exposed beams into a feature point of the space.
The end result was a flow of modern, welcoming and authentic spaces that finally felt like home. And, yep … the invite was officially sent out!
Our clients had an eclectic style rich in history, culture and a lifetime of adventures. We wanted to highlight these stories in their home and give their memorabilia places to be seen and appreciated.
The at-home office was crafted to blend subtle elegance with a calming, casual atmosphere that would make it easy for our clients to enjoy spending time in the space (without it feeling like they were working!)
We carefully selected a pop of color as the feature wall in the primary suite and installed a gorgeous shiplap ledge wall for our clients to display their meaningful art and memorabilia.
Then, we carried the theme all the way into the ensuite to create a retreat that felt complete.

I removed the stair railing because I wanted to hide the back of the upright Piano. I also only wanted to carpet the stair treads, painting the risers white. I painted the walls and ceiling Sherwin Williams City Loft because I wanted a neutral backdrop for all of our artwork and collectibles.
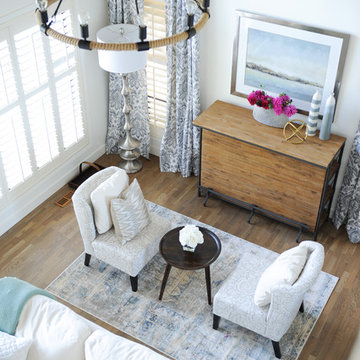
Open concept living space with tall ceilings, wood shutters and window drapes.
バンクーバーにあるお手頃価格の中くらいなビーチスタイルのおしゃれなリビングロフト (白い壁、淡色無垢フローリング、両方向型暖炉、レンガの暖炉まわり、茶色い床、板張り天井) の写真
バンクーバーにあるお手頃価格の中くらいなビーチスタイルのおしゃれなリビングロフト (白い壁、淡色無垢フローリング、両方向型暖炉、レンガの暖炉まわり、茶色い床、板張り天井) の写真
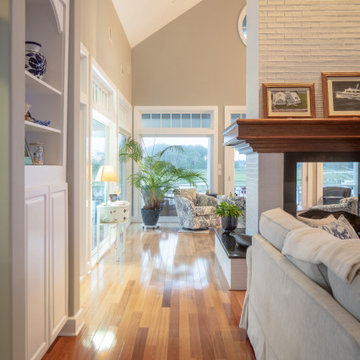
View through the L.R. to the sitting area
他の地域にある高級な広いビーチスタイルのおしゃれなLDK (グレーの壁、淡色無垢フローリング、両方向型暖炉、タイルの暖炉まわり、壁掛け型テレビ、ベージュの床、三角天井) の写真
他の地域にある高級な広いビーチスタイルのおしゃれなLDK (グレーの壁、淡色無垢フローリング、両方向型暖炉、タイルの暖炉まわり、壁掛け型テレビ、ベージュの床、三角天井) の写真

ニューヨークにある高級な広いビーチスタイルのおしゃれなリビング (グレーの壁、淡色無垢フローリング、木材の暖炉まわり、埋込式メディアウォール、グレーの床、格子天井、両方向型暖炉) の写真
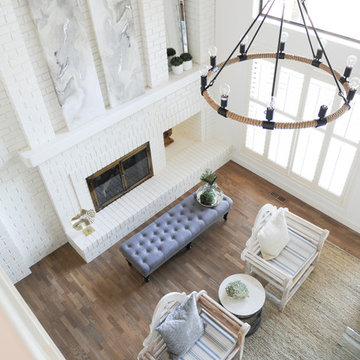
We took this open concept living space from 1980's decor and updated it by white washing the ceiling, the brick fireplace and the walls. We replaced the flooring to a modern light hardwood and updated the light fixtures.

This is the AFTER picture of the living room showing the shiplap on the fireplace and the wall that was built on the stairs that replaced the stair railing. This is the view from the entry. We gained more floor space by removing the tiled hearth pad. Removing the supporting wall in the kitchen now provides a clear shot to see the extensive copper pot collection.
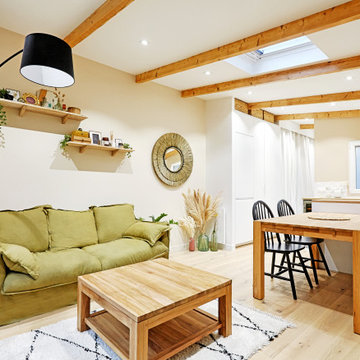
Un bel espace de vie chaleureux grâce à ses différents éléments, notamment le bois, le tapis, et le canapé qui renvoient à une idée de confort. Également très lumineux grâce à une fenêtre dans la cuisine, un velux offrant une lumière zénithale.
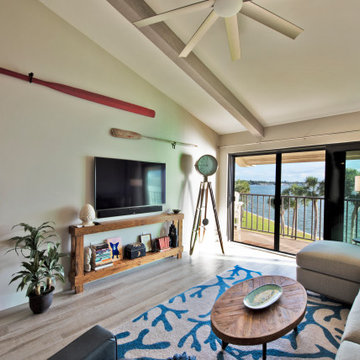
タンパにあるお手頃価格の小さなビーチスタイルのおしゃれなLDK (ベージュの壁、淡色無垢フローリング、暖炉なし、壁掛け型テレビ、茶色い床、表し梁、塗装板張りの壁) の写真
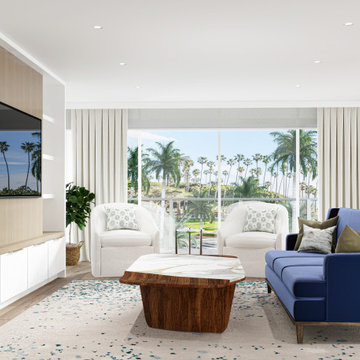
The living room of this home project presents a light and airy palette of white and blue, which blend together within a hand-knotted wool & silk area rug. The deep blue sofa upholstered in velvet evokes a calm and soothing environment through color and tactility. This blue space beckons bodies of water outside. The solid coffee table made from eucalyptus with a satin stone slab inlay creates a textural contrast that grounds the room. Rift white oak is used to create custom-built shelving and storage that surrounds the entertainment center, cladding the wall with its straight grain which provides a subtle contrast to the European white oak flooring.
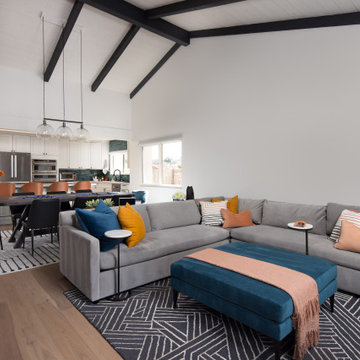
Our mission was to completely update and transform their huge house into a cozy, welcoming and warm home of their own.
“When we moved in, it was such a novelty to live in a proper house. But it still felt like the in-law’s home,” our clients told us. “Our dream was to make it feel like our home.”
Our transformation skills were put to the test when we created the host-worthy kitchen space (complete with a barista bar!) that would double as the heart of their home and a place to make memories with their friends and family.
We upgraded and updated their dark and uninviting family room with fresh furnishings, flooring and lighting and turned those beautiful exposed beams into a feature point of the space.
The end result was a flow of modern, welcoming and authentic spaces that finally felt like home. And, yep … the invite was officially sent out!
Our clients had an eclectic style rich in history, culture and a lifetime of adventures. We wanted to highlight these stories in their home and give their memorabilia places to be seen and appreciated.
The at-home office was crafted to blend subtle elegance with a calming, casual atmosphere that would make it easy for our clients to enjoy spending time in the space (without it feeling like they were working!)
We carefully selected a pop of color as the feature wall in the primary suite and installed a gorgeous shiplap ledge wall for our clients to display their meaningful art and memorabilia.
Then, we carried the theme all the way into the ensuite to create a retreat that felt complete.
ビーチスタイルのリビング (全タイプの天井の仕上げ、暖炉なし、両方向型暖炉、淡色無垢フローリング) の写真
1
