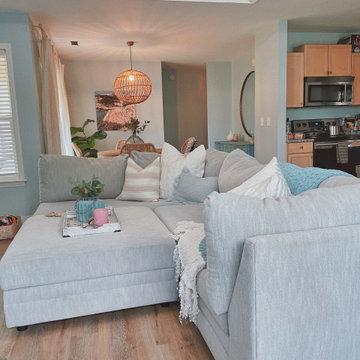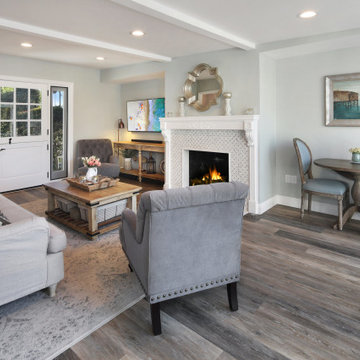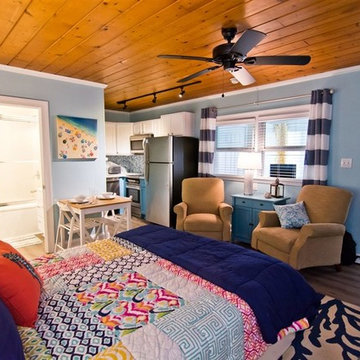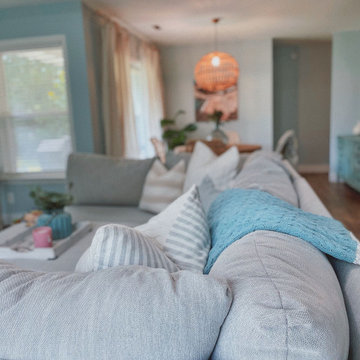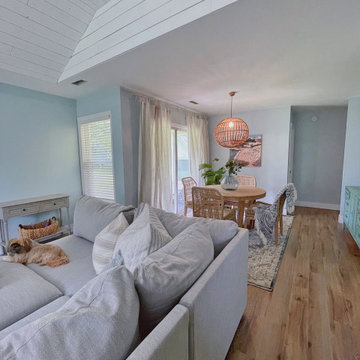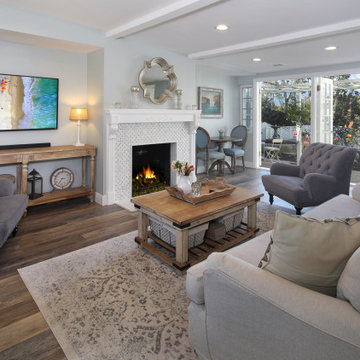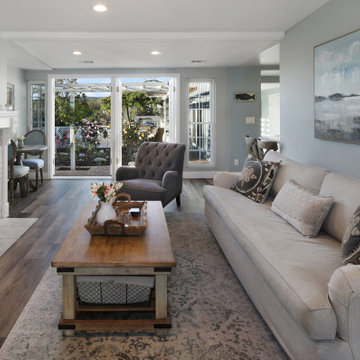お手頃価格の小さなビーチスタイルのリビング (合板フローリング、トラバーチンの床、クッションフロア) の写真
絞り込み:
資材コスト
並び替え:今日の人気順
写真 1〜20 枚目(全 27 枚)
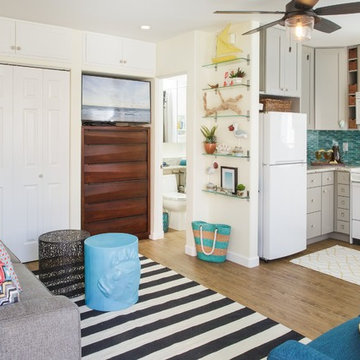
Accenting the teal glass backsplash tile with the vivid black and white rug is just what this small apartment needed. In this small spaces we tried to maximize space and organize effectively. We used minimal dicor and kept the tiny living room to the essentials.
Designed by Interior Designer Danielle Perkins @ DANIELLE Interior Design & Decor.
Photography by Taylor Abeel Photography.

A Drift wood table stem found on the beaches of Hawaii.
I love working with clients that have ideas that I have been waiting to bring to life. All of the owner requests were things I had been wanting to try in an Oasis model. The table and seating area in the circle window bump out that normally had a bar spanning the window; the round tub with the rounded tiled wall instead of a typical angled corner shower; an extended loft making a big semi circle window possible that follows the already curved roof. These were all ideas that I just loved and was happy to figure out. I love how different each unit can turn out to fit someones personality.
The Oasis model is known for its giant round window and shower bump-out as well as 3 roof sections (one of which is curved). The Oasis is built on an 8x24' trailer. We build these tiny homes on the Big Island of Hawaii and ship them throughout the Hawaiian Islands.
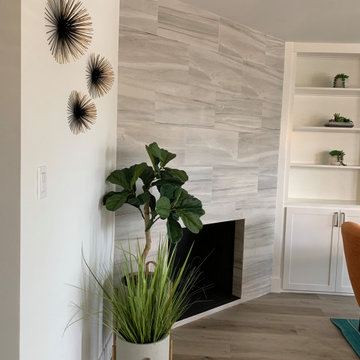
A beautiful urban beachside apartment in Corona Del Mar, CA. Open concept entry, living, dining, and kitchen are the primary spaces to hang out in.
他の地域にあるお手頃価格の小さなビーチスタイルのおしゃれなリビング (白い壁、クッションフロア、コーナー設置型暖炉、ベージュの床) の写真
他の地域にあるお手頃価格の小さなビーチスタイルのおしゃれなリビング (白い壁、クッションフロア、コーナー設置型暖炉、ベージュの床) の写真
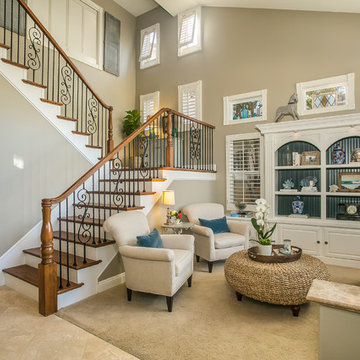
A neutral color palette is visually interesting when mixing in textures and natural materials. The wood stairs compliment the travertine floors on main level. The wood handrail is balanced by the iron posts.
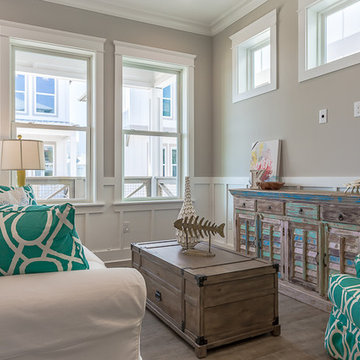
Shawn Seals, Fovea 360, LLC
マイアミにあるお手頃価格の小さなビーチスタイルのおしゃれなLDK (グレーの壁、クッションフロア) の写真
マイアミにあるお手頃価格の小さなビーチスタイルのおしゃれなLDK (グレーの壁、クッションフロア) の写真
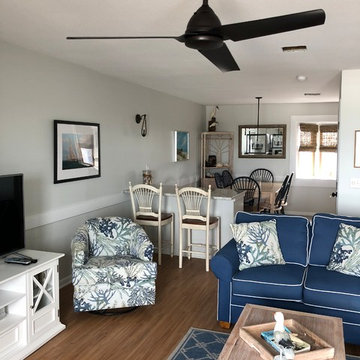
New paint for walls and kitchen cabinets and Island. New ceiling fan, light over dining table and woven shades provide an fresh look for this oceanfront townhouse.
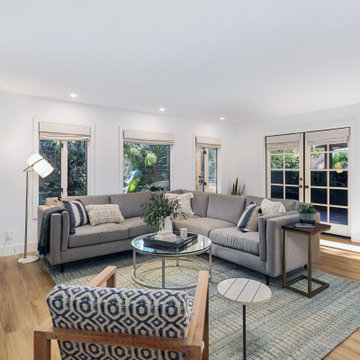
removed troublesome and oddly placed fireplace for a consistently usable space
オレンジカウンティにあるお手頃価格の小さなビーチスタイルのおしゃれなリビング (白い壁、クッションフロア、暖炉なし、茶色い床) の写真
オレンジカウンティにあるお手頃価格の小さなビーチスタイルのおしゃれなリビング (白い壁、クッションフロア、暖炉なし、茶色い床) の写真
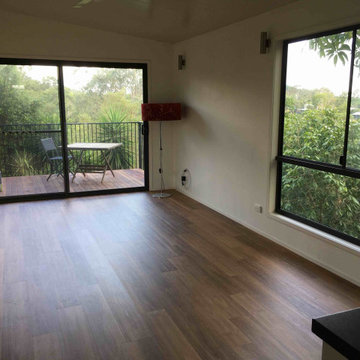
The living dining area measures approx 6.5m x 3.6m and includes separate kitchen benches to increase usable space. A dining table can act as a preparation surface for either. The hybrid plank flooring provides warmth to the space and its linear nature increases the feeling of length. Stainless steel up/down lights light the insulated panel ceiling and the floor without glare. It provides a warm ambience to the space
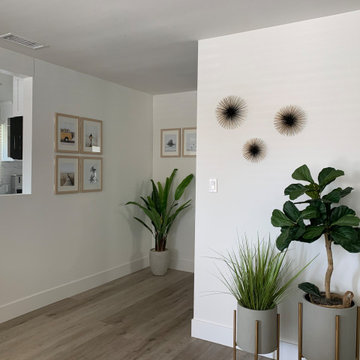
A beautiful urban beachside apartment in Corona Del Mar, CA. Open concept entry, living, dining, and kitchen are the primary spaces to hang out in.
他の地域にあるお手頃価格の小さなビーチスタイルのおしゃれなリビング (白い壁、クッションフロア、コーナー設置型暖炉、ベージュの床) の写真
他の地域にあるお手頃価格の小さなビーチスタイルのおしゃれなリビング (白い壁、クッションフロア、コーナー設置型暖炉、ベージュの床) の写真
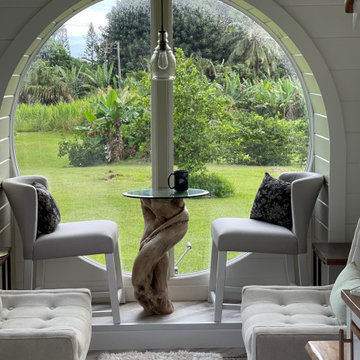
A Drift wood table stem found on the beaches of Hawaii.
I love working with clients that have ideas that I have been waiting to bring to life. All of the owner requests were things I had been wanting to try in an Oasis model. The table and seating area in the circle window bump out that normally had a bar spanning the window; the round tub with the rounded tiled wall instead of a typical angled corner shower; an extended loft making a big semi circle window possible that follows the already curved roof. These were all ideas that I just loved and was happy to figure out. I love how different each unit can turn out to fit someones personality.
The Oasis model is known for its giant round window and shower bump-out as well as 3 roof sections (one of which is curved). The Oasis is built on an 8x24' trailer. We build these tiny homes on the Big Island of Hawaii and ship them throughout the Hawaiian Islands.
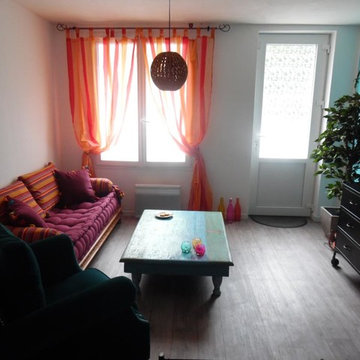
Cette maison de pêcheur de 55m² a été entièrement rénovée. Ouverture et optimisation de l'espace au rez de chaussée en créant un espace salon et une cuisine ouverte. A l'étage une chambre et une salle d'eau avec WC.
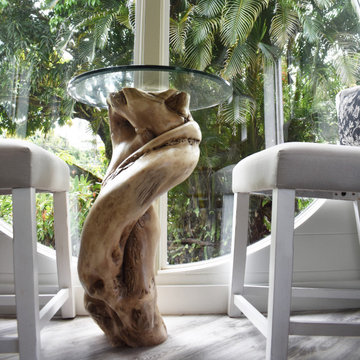
A Drift wood table stem found on the beaches of Hawaii.
I love working with clients that have ideas that I have been waiting to bring to life. All of the owner requests were things I had been wanting to try in an Oasis model. The table and seating area in the circle window bump out that normally had a bar spanning the window; the round tub with the rounded tiled wall instead of a typical angled corner shower; an extended loft making a big semi circle window possible that follows the already curved roof. These were all ideas that I just loved and was happy to figure out. I love how different each unit can turn out to fit someones personality.
The Oasis model is known for its giant round window and shower bump-out as well as 3 roof sections (one of which is curved). The Oasis is built on an 8x24' trailer. We build these tiny homes on the Big Island of Hawaii and ship them throughout the Hawaiian Islands.
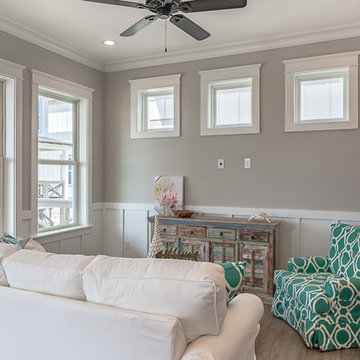
The Cottages at Lagoon Pass is a 16 units development that sits on Little Lagoon (across the street from the beach) in Gulf Shores, Al with pier, boat slips, and pool. Each home will be built to Fortified Gold Standard and will be finished with Distinctive Plank Floors, Granite Counter Tops, Custom Tile Shower, Custom Cabinets and much more.
Photographer: Shawn Seals, Fovea 360, LLC
お手頃価格の小さなビーチスタイルのリビング (合板フローリング、トラバーチンの床、クッションフロア) の写真
1
