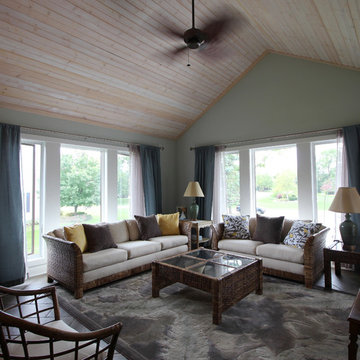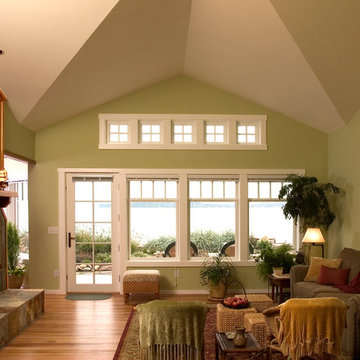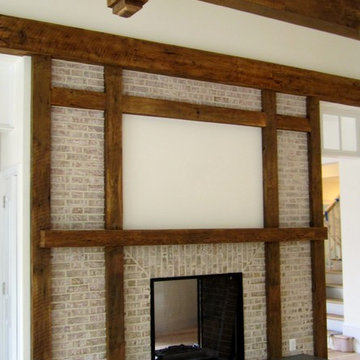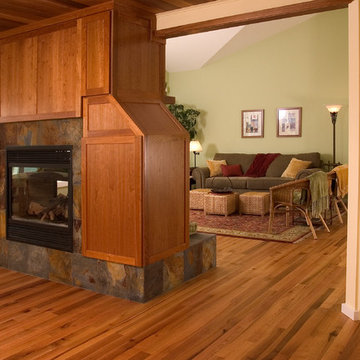お手頃価格のビーチスタイルのリビング (吊り下げ式暖炉、両方向型暖炉) の写真
絞り込み:
資材コスト
並び替え:今日の人気順
写真 1〜20 枚目(全 46 枚)
1/5
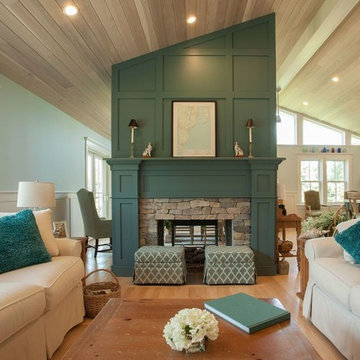
プロビデンスにあるお手頃価格の中くらいなビーチスタイルのおしゃれなLDK (青い壁、淡色無垢フローリング、両方向型暖炉、石材の暖炉まわり、壁掛け型テレビ) の写真
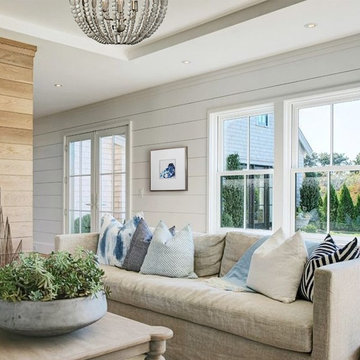
Artwork: Blue Mood I & II
Painting is my passion…I love to create artwork that evokes a moment and creating a painting I’d love to see in a particular space by allowing myself to become involved with its proposed setting. I am influenced by color and work with it employing a keen sensitivity with regards to how it relates to interior spaces and how those spaces makes one feel.
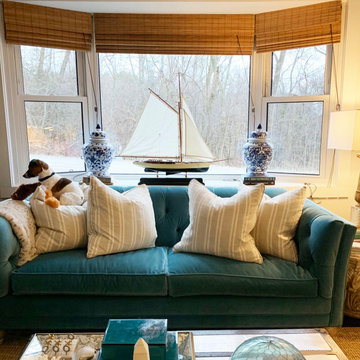
An existing client of mine approached me to design a small lake house cottage in Port Perry, Canada. The idea was to work with as much existing furniture as possible, while still creating a fresh concept for the space. The home itself was renovated and needed a nod to its turn of the century heritage. We wanted something layered and cosy, while still maintaining a traditional and cottage feel, honouring the interior architecture. The natural linens, pale blue kitchen and brass accents create a warm and inviting weekend retreat in the country.
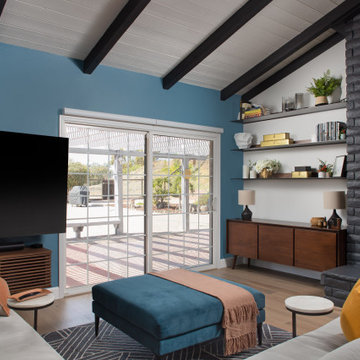
Our mission was to completely update and transform their huge house into a cozy, welcoming and warm home of their own.
“When we moved in, it was such a novelty to live in a proper house. But it still felt like the in-law’s home,” our clients told us. “Our dream was to make it feel like our home.”
Our transformation skills were put to the test when we created the host-worthy kitchen space (complete with a barista bar!) that would double as the heart of their home and a place to make memories with their friends and family.
We upgraded and updated their dark and uninviting family room with fresh furnishings, flooring and lighting and turned those beautiful exposed beams into a feature point of the space.
The end result was a flow of modern, welcoming and authentic spaces that finally felt like home. And, yep … the invite was officially sent out!
Our clients had an eclectic style rich in history, culture and a lifetime of adventures. We wanted to highlight these stories in their home and give their memorabilia places to be seen and appreciated.
The at-home office was crafted to blend subtle elegance with a calming, casual atmosphere that would make it easy for our clients to enjoy spending time in the space (without it feeling like they were working!)
We carefully selected a pop of color as the feature wall in the primary suite and installed a gorgeous shiplap ledge wall for our clients to display their meaningful art and memorabilia.
Then, we carried the theme all the way into the ensuite to create a retreat that felt complete.

I removed the stair railing because I wanted to hide the back of the upright Piano. I also only wanted to carpet the stair treads, painting the risers white. I painted the walls and ceiling Sherwin Williams City Loft because I wanted a neutral backdrop for all of our artwork and collectibles.
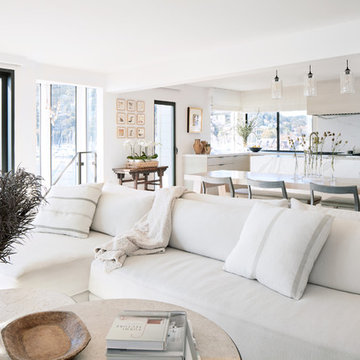
Open loft living, great room, soft whites and natural finishes
Photo John Merkel
サンフランシスコにあるお手頃価格の中くらいなビーチスタイルのおしゃれなLDK (白い壁、淡色無垢フローリング、両方向型暖炉、石材の暖炉まわり、壁掛け型テレビ) の写真
サンフランシスコにあるお手頃価格の中くらいなビーチスタイルのおしゃれなLDK (白い壁、淡色無垢フローリング、両方向型暖炉、石材の暖炉まわり、壁掛け型テレビ) の写真
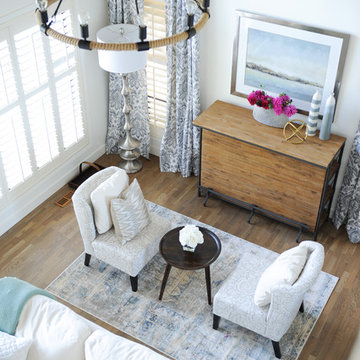
Open concept living space with tall ceilings, wood shutters and window drapes.
バンクーバーにあるお手頃価格の中くらいなビーチスタイルのおしゃれなリビングロフト (白い壁、淡色無垢フローリング、両方向型暖炉、レンガの暖炉まわり、茶色い床、板張り天井) の写真
バンクーバーにあるお手頃価格の中くらいなビーチスタイルのおしゃれなリビングロフト (白い壁、淡色無垢フローリング、両方向型暖炉、レンガの暖炉まわり、茶色い床、板張り天井) の写真
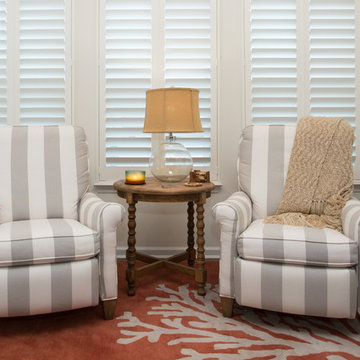
Carolyn Watson Photography
他の地域にあるお手頃価格の中くらいなビーチスタイルのおしゃれなリビング (白い壁、無垢フローリング、両方向型暖炉、漆喰の暖炉まわり、壁掛け型テレビ、茶色い床) の写真
他の地域にあるお手頃価格の中くらいなビーチスタイルのおしゃれなリビング (白い壁、無垢フローリング、両方向型暖炉、漆喰の暖炉まわり、壁掛け型テレビ、茶色い床) の写真
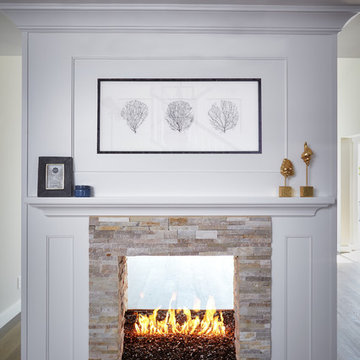
Photographer: Andy McRory
Our wonderful repeat clients from Arizona hired J Hill Interiors to complete their second project here in Coronado. The scope of work was a complete home renovation that included moving and removing walls, new flooring, refacing staircase, installing Cantina accordion doors to the back deck, new kitchen, renovation four bathrooms, recovering fireplace as well as all new lighting. Next in line…new furnishings!
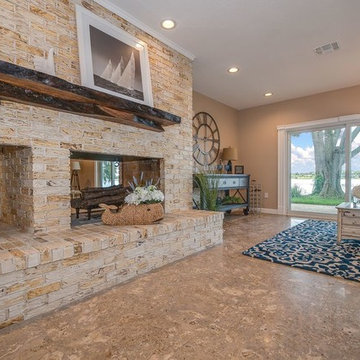
Thomas Lutz, Winter Haven, Fl.
オーランドにあるお手頃価格の広いビーチスタイルのおしゃれなLDK (ベージュの壁、トラバーチンの床、両方向型暖炉、レンガの暖炉まわり、テレビなし、ベージュの床) の写真
オーランドにあるお手頃価格の広いビーチスタイルのおしゃれなLDK (ベージュの壁、トラバーチンの床、両方向型暖炉、レンガの暖炉まわり、テレビなし、ベージュの床) の写真
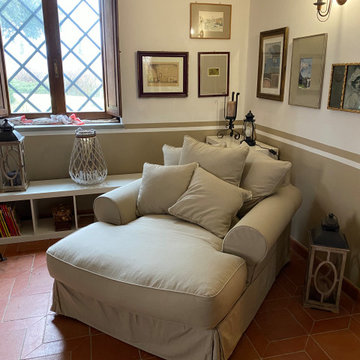
Un angolo dove coccolarsi a leggere un libro vicino al camino
フィレンツェにあるお手頃価格の小さなビーチスタイルのおしゃれな独立型リビング (茶色い壁、テラコッタタイルの床、両方向型暖炉、漆喰の暖炉まわり、茶色い床) の写真
フィレンツェにあるお手頃価格の小さなビーチスタイルのおしゃれな独立型リビング (茶色い壁、テラコッタタイルの床、両方向型暖炉、漆喰の暖炉まわり、茶色い床) の写真
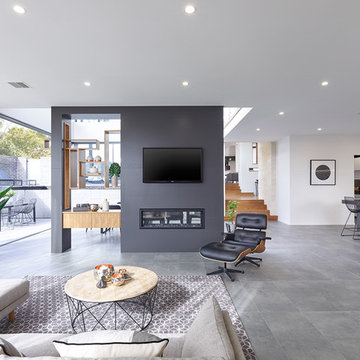
Living room with double-sided fireplace.
メルボルンにあるお手頃価格の広いビーチスタイルのおしゃれなLDK (白い壁、セラミックタイルの床、両方向型暖炉、タイルの暖炉まわり、壁掛け型テレビ) の写真
メルボルンにあるお手頃価格の広いビーチスタイルのおしゃれなLDK (白い壁、セラミックタイルの床、両方向型暖炉、タイルの暖炉まわり、壁掛け型テレビ) の写真
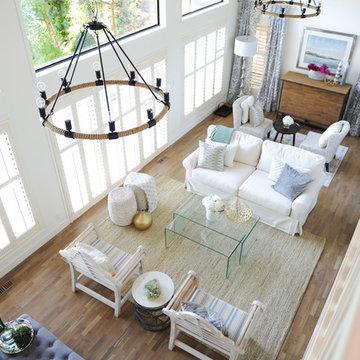
With the help of a renovation and designer, this space went from a dark uninviting space to a bright and inviting space. New light fixtures, paint and flooring make this space feel brand new.
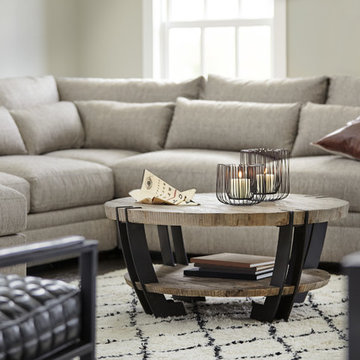
This is a Hernandez floor plan by The Tuckerman Home Group at The New Albany Country Club, in the newest community there, Ebrington. Furnished with the help of Value City Furniture. Our Reputation Lives With Your Home!
Photography by Colin Mcguire
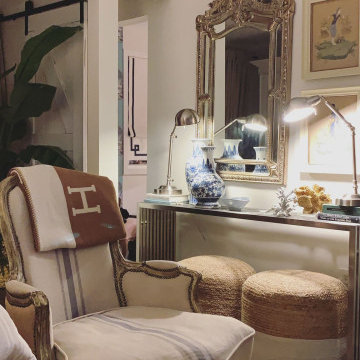
An existing client of mine approached me to design a small lake house cottage in Port Perry, Canada. The idea was to work with as much existing furniture as possible, while still creating a fresh concept for the space. The home itself was renovated and needed a nod to its turn of the century heritage. We wanted something layered and cosy, while still maintaining a traditional and cottage feel, honouring the interior architecture. The natural linens, pale blue kitchen and brass accents create a warm and inviting weekend retreat in the country.
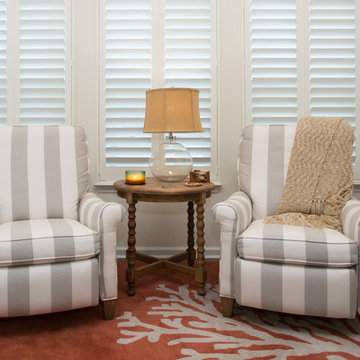
Carolyn Watson Photography
他の地域にあるお手頃価格の中くらいなビーチスタイルのおしゃれなリビング (白い壁、無垢フローリング、両方向型暖炉、漆喰の暖炉まわり、壁掛け型テレビ、茶色い床) の写真
他の地域にあるお手頃価格の中くらいなビーチスタイルのおしゃれなリビング (白い壁、無垢フローリング、両方向型暖炉、漆喰の暖炉まわり、壁掛け型テレビ、茶色い床) の写真
お手頃価格のビーチスタイルのリビング (吊り下げ式暖炉、両方向型暖炉) の写真
1
