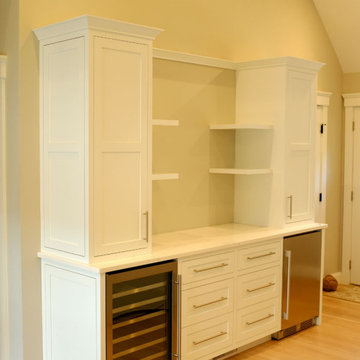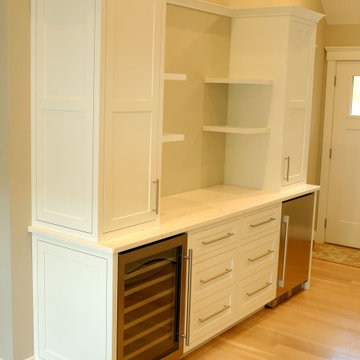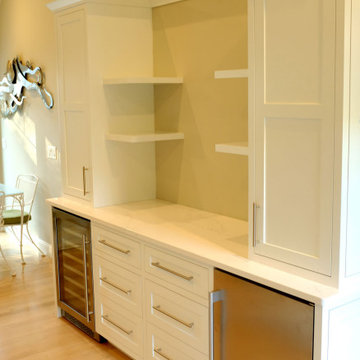お手頃価格のビーチスタイルのリビング (三角天井、淡色無垢フローリング) の写真
絞り込み:
資材コスト
並び替え:今日の人気順
写真 1〜9 枚目(全 9 枚)
1/5
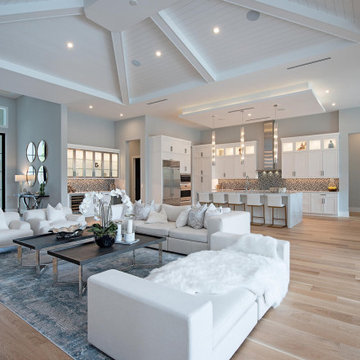
This 1 story 4,346sf coastal house plan features 5 bedrooms, 5.5 baths and a 3 car garage. Its design includes a stemwall foundation, 8″ CMU block exterior walls, flat concrete roof tile and a stucco finish. Amenities include a welcoming entry, open floor plan, luxurious master bedroom suite and a study. The island kitchen includes a large walk-in pantry and wet bar. The outdoor living space features a fireplace and a summer kitchen.

I removed the stair railing because I wanted to hide the back of the upright Piano. I also only wanted to carpet the stair treads, painting the risers white. I painted the walls and ceiling Sherwin Williams City Loft because I wanted a neutral backdrop for all of our artwork and collectibles.
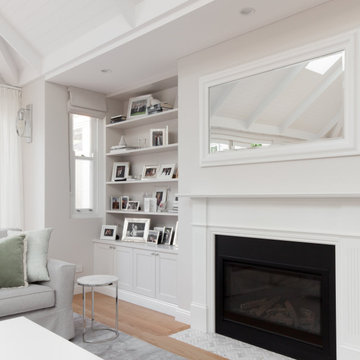
Hamptons style full house renovation in Mosman including shaker style kitchen, fireplace/bookshelf, vanities and linen.
シドニーにあるお手頃価格の中くらいなビーチスタイルのおしゃれなリビング (ベージュの壁、淡色無垢フローリング、三角天井) の写真
シドニーにあるお手頃価格の中くらいなビーチスタイルのおしゃれなリビング (ベージュの壁、淡色無垢フローリング、三角天井) の写真
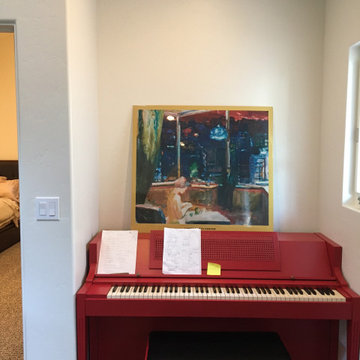
We designed this nook specifically for the client's family piano.
サンフランシスコにあるお手頃価格のビーチスタイルのおしゃれなLDK (白い壁、淡色無垢フローリング、三角天井) の写真
サンフランシスコにあるお手頃価格のビーチスタイルのおしゃれなLDK (白い壁、淡色無垢フローリング、三角天井) の写真
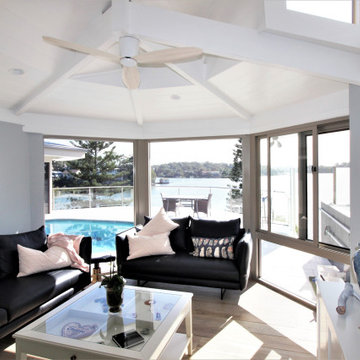
Living room looking over pool and water views
シドニーにあるお手頃価格の広いビーチスタイルのおしゃれなLDK (グレーの壁、淡色無垢フローリング、壁掛け型テレビ、ベージュの床、三角天井) の写真
シドニーにあるお手頃価格の広いビーチスタイルのおしゃれなLDK (グレーの壁、淡色無垢フローリング、壁掛け型テレビ、ベージュの床、三角天井) の写真
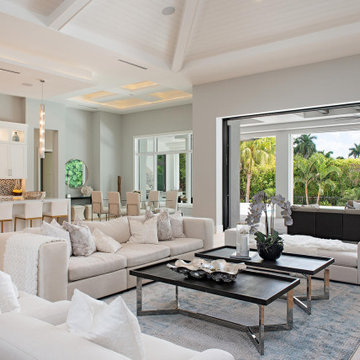
This 1 story 4,346sf coastal house plan features 5 bedrooms, 5.5 baths and a 3 car garage. Its design includes a stemwall foundation, 8″ CMU block exterior walls, flat concrete roof tile and a stucco finish. Amenities include a welcoming entry, open floor plan, luxurious master bedroom suite and a study. The island kitchen includes a large walk-in pantry and wet bar. The outdoor living space features a fireplace and a summer kitchen.
お手頃価格のビーチスタイルのリビング (三角天井、淡色無垢フローリング) の写真
1
