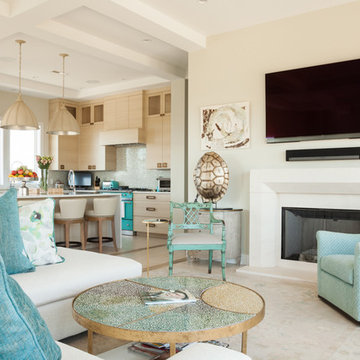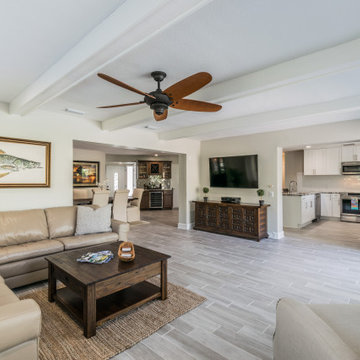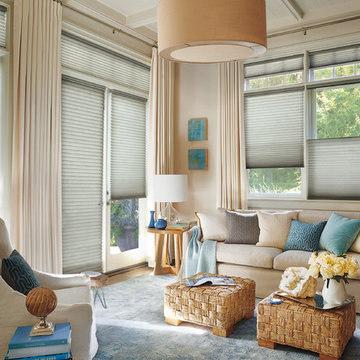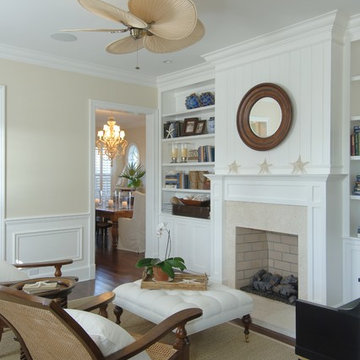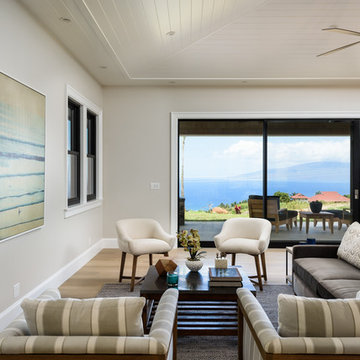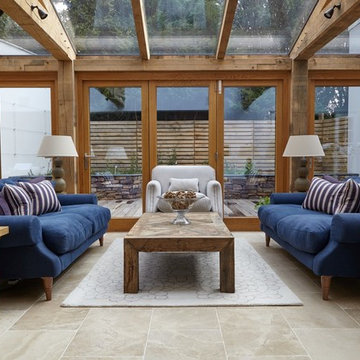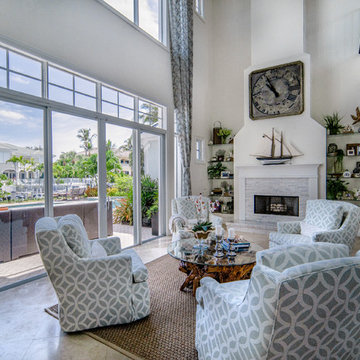高級なビーチスタイルのリビング (ベージュの壁) の写真
絞り込み:
資材コスト
並び替え:今日の人気順
写真 121〜140 枚目(全 859 枚)
1/4
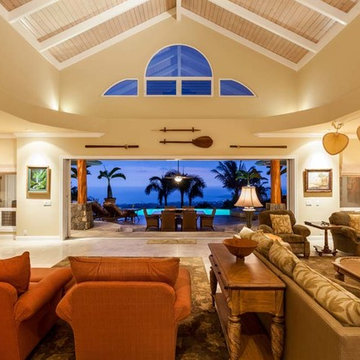
This home features custom ohia posts gathered from on property. This residence was recently renovated in 2012 and enjoys stone flooring and custom Koa wood cabinetry.
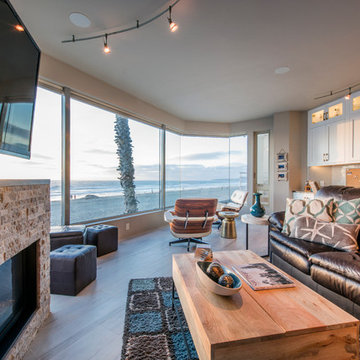
A 1990's beachfront condo was given a much needed makeover by Hochuli Design and Remodeling Team. The remodel made this former rental feel like home to the homeowners.
Photos by:
Brad Anderson
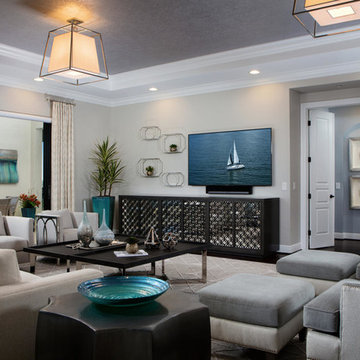
The great room is a wonderful conversation area thanks to comfortable seating designed to accommodate everyone in this large family. A crane was even required to lift the oversized credenza into this room.
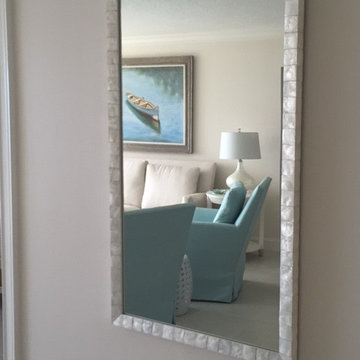
Ocean Condo Remodel
マイアミにある高級な中くらいなビーチスタイルのおしゃれなLDK (ベージュの壁、磁器タイルの床、壁掛け型テレビ) の写真
マイアミにある高級な中くらいなビーチスタイルのおしゃれなLDK (ベージュの壁、磁器タイルの床、壁掛け型テレビ) の写真
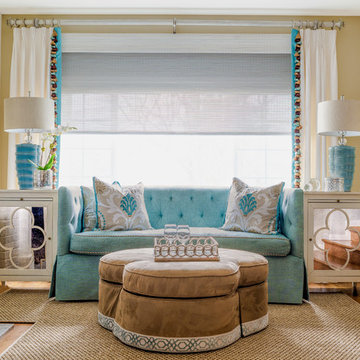
David Sloane of Design Photographic
ワシントンD.C.にある高級な中くらいなビーチスタイルのおしゃれなリビング (ベージュの壁、淡色無垢フローリング、暖炉なし、テレビなし) の写真
ワシントンD.C.にある高級な中くらいなビーチスタイルのおしゃれなリビング (ベージュの壁、淡色無垢フローリング、暖炉なし、テレビなし) の写真
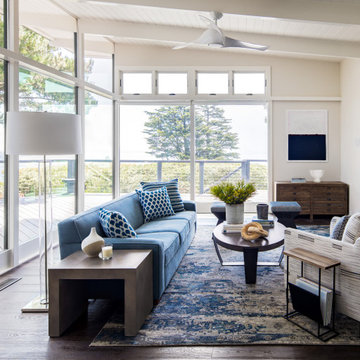
We really focused on bringing in that gorgeous view with this design. We wanted the room to almost feel like an extension of the bay through the windows. Keeping the space very bright with white paint and tiles, we were able to bring in those water blue tones through the furniture pieces and rug. The varying wood tones perfectly mimic the trees and driftwood just steps away.
#livingroom #livingroomdesign #luxuryhomes #dreamhome #beachyhome #bayareadesign #beachhome
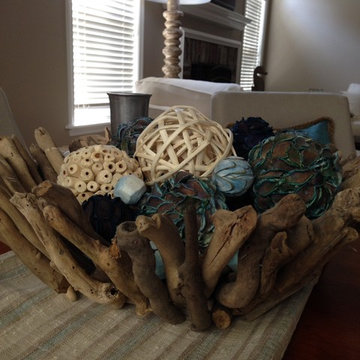
We love this table top design beach inside the Charleston beach home - the beachwood basket fits perfectly with the decor.
チャールストンにある高級な広いビーチスタイルのおしゃれなLDK (ベージュの壁、淡色無垢フローリング) の写真
チャールストンにある高級な広いビーチスタイルのおしゃれなLDK (ベージュの壁、淡色無垢フローリング) の写真
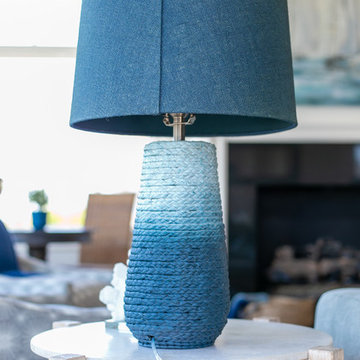
Kimberly Tall, Interior Designer with Aiden Fabrics, turns a blank canvas into a relaxing oceanfront destination property with island palettes and chic furnishings.
Upstairs, the main den holds an upscale island lofty vibe where adults can soak-in views of the ocean provided by the large window backdrops and relax in comfortable seating by Rowe Furniture. "The coastal colors and textures chosen creates a seamless transition from the outdoors to the luxurious indoors. Pulling in nature and stylish furnishing from Gabby Home, Bungalow 5 and Jaipur Living, gives the home a 'coastal chic' or 'west coast meets downtown Charleston' feel with a little bit of edge."
Photography by Ebony Ellis for Charleston Home + Design Magazine
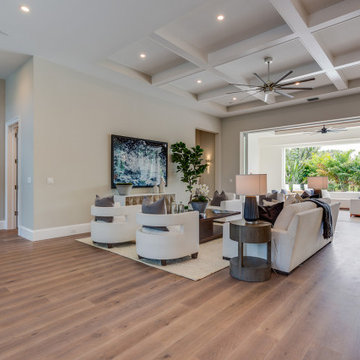
This 2-story coastal house plan features 4 bedrooms, 4 bathrooms, 2 half baths and 4 car garage spaces. Its design includes a slab foundation, concrete block exterior walls, flat roof tile and stucco finish. This house plan is 85’4″ wide, 97’4″ deep and 29’2″ high.
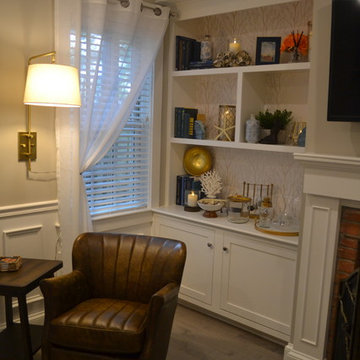
Andrea Paquette
ボストンにある高級な小さなビーチスタイルのおしゃれなLDK (ベージュの壁、淡色無垢フローリング、標準型暖炉、タイルの暖炉まわり、壁掛け型テレビ、ベージュの床) の写真
ボストンにある高級な小さなビーチスタイルのおしゃれなLDK (ベージュの壁、淡色無垢フローリング、標準型暖炉、タイルの暖炉まわり、壁掛け型テレビ、ベージュの床) の写真
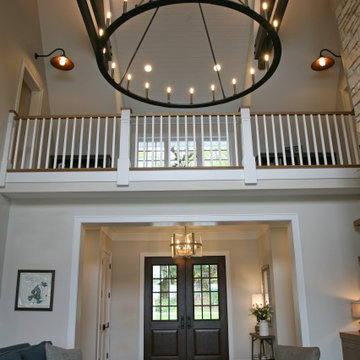
The site built decorative trusses in the great room are sight to be seen.
ミルウォーキーにある高級な広いビーチスタイルのおしゃれなLDK (ベージュの壁、淡色無垢フローリング、標準型暖炉、石材の暖炉まわり、壁掛け型テレビ、茶色い床、三角天井) の写真
ミルウォーキーにある高級な広いビーチスタイルのおしゃれなLDK (ベージュの壁、淡色無垢フローリング、標準型暖炉、石材の暖炉まわり、壁掛け型テレビ、茶色い床、三角天井) の写真
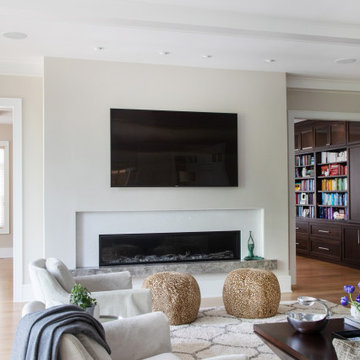
Lake home in Lake Geneva Wisconsin built by Lowell Custom Homes. Living Room of open concept floor plan with views of Lake. Wall of windows includes sliding french doors and ransom windows. Room is large and open with the ability for flexible arrangements to suite todays lifestyle.
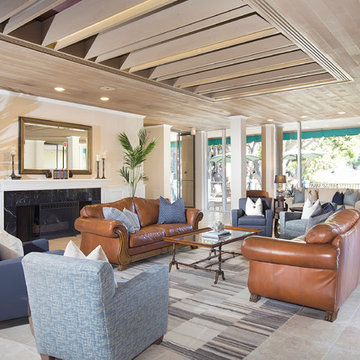
The Plaza Condominiums pursued J Hill Interior Designs to find a solution for a challenging lobby situation. The demographic of this condominium complex is very diverse, as was the design style of its HOA members. Moreover, there was existing furniture that needed to be incorporated into the design, all with budgets, and different design desires to keep in mind. The end product was fantastic with much great feedback. See more info about The Plaza here: http://plazacondospb.com/ - See more at: http://www.jhillinteriordesigns.com/project-peeks/#sthash.pMZXLTAg.dpuf
高級なビーチスタイルのリビング (ベージュの壁) の写真
7
