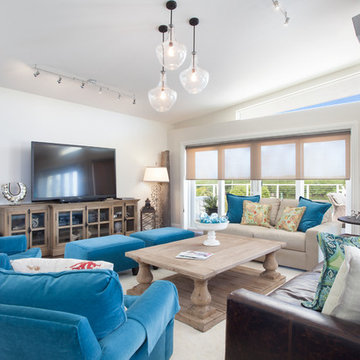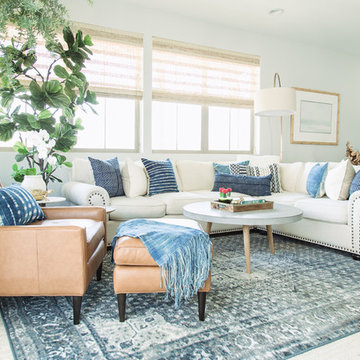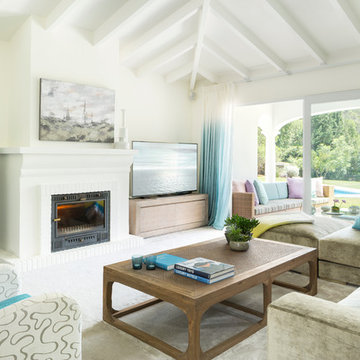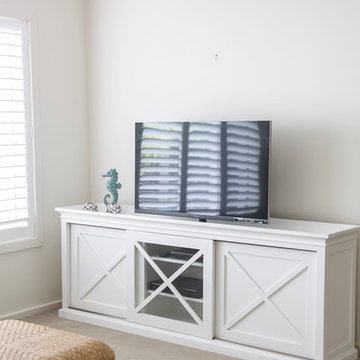高級なビーチスタイルのリビング (カーペット敷き、据え置き型テレビ、壁掛け型テレビ) の写真
絞り込み:
資材コスト
並び替え:今日の人気順
写真 1〜20 枚目(全 61 枚)
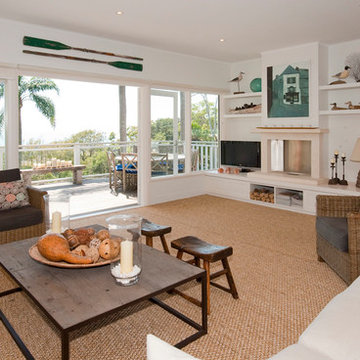
Tim Mooney Photography
シドニーにある高級な広いビーチスタイルのおしゃれなリビング (白い壁、カーペット敷き、標準型暖炉、石材の暖炉まわり、据え置き型テレビ) の写真
シドニーにある高級な広いビーチスタイルのおしゃれなリビング (白い壁、カーペット敷き、標準型暖炉、石材の暖炉まわり、据え置き型テレビ) の写真
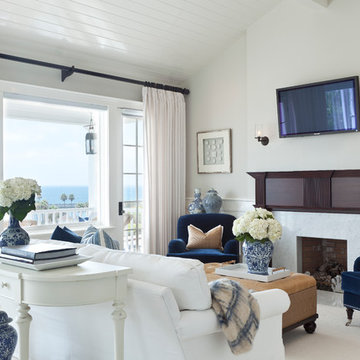
ロサンゼルスにある高級な中くらいなビーチスタイルのおしゃれなリビング (グレーの壁、カーペット敷き、標準型暖炉、木材の暖炉まわり、壁掛け型テレビ) の写真
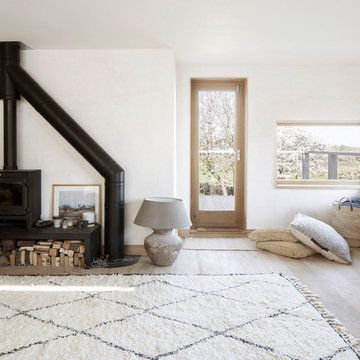
Photography by Richard Chivers https://www.rchivers.co.uk/
Island Cottage is an existing dwelling constructed in 1830, in a conservation area at the southern limit of Sidlesham Quay village, West Sussex. The property was highlighted by the local authority as a key example of rural vernacular character for homes in the area, but is also sited in a major flood risk area. Such a precarious context therefore demanded a considered approach, however the original building had been extended over many years mostly with insensitive and cumbersome extensions and additions.
Our clients purchased Island Cottage in 2015. They had a strong sense of belonging to the area, as both had childhood memories of visiting Pagham Harbour and were greatly drawn to live on the South Coast after many years working and living in London. We were keen to help them discover and create a home in which to dwell for many years to come. Our brief was to restore the cottage and reconcile it’s history of unsuitable extensions to the landscape of the nature reserve of Sidlesham and the bay of Pagham beyond. The original house could not be experienced amongst the labyrinthine rooms and corridors and it’s identity was lost to recent additions and refurbishments. Our first move was to establish the lines of the original cottage and draw a single route through the house. This is experienced as a simple door from the library at the formal end of the house, leading from north to south straight towards the rear garden on both floors.
By reinstating the library and guest bedroom/bathroom spaces above we were able to distinguish the original cottage from the later additions. We were then challenged by the new owners to provide a calm and protective series of spaces that make links to the landscape of the coast. Internally the cottage takes the natural materials of the surrounding coastline, such as flint and timber, and uses these to dress walls and floors. Our proposals included making sense of the downstairs spaces by allowing a flowing movement between the rooms. Views through and across the house are opened up so to help navigate the maze like spaces. Each room is open on many sides whilst limiting the number of corridor spaces, and the use of split levels help to mark one space to the next.
The first floor hosts three bedrooms, each of unique style and outlook. The main living space features a corner window, referencing an open book set into the wall at the height of a desk. Log burners, sliding doors, and uncovered historic materials are part of the main reception rooms. The roof is accessible with a steep stair and allows for informal gathering on a grass terrace which gains views far beyond the immediate gardens and neighbouring nature reserve. The external facades have been uplifted with larch cladding, new timber windows, and a series of timber loggias set into the gardens. Our landscaping strategy alleviates flood risk by providing a bung to the garden edge, whilst encouraging native species planting to take over the new timber structure that is directly connected to the house. This approach will help to plant the house in its surroundings, which is vital given the local connection to the Sidlesham Nature Reserve.
Throughout the project the client sourced much of the interior finishes and fixtures directly from salvage yards and online second hand boutiques. The house is decorated with reclaimed materials referencing the worn and weary effect of time spent on the beach or at the sea side.
Now complete, the house genuinely feels reconciled to its place, a haven for our clients, and an exemplary project for our future clients who wish to link their childhoods with their future homes.
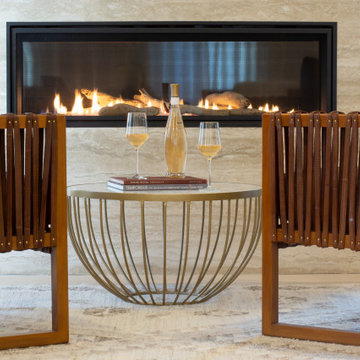
Neutral Living Room
ボストンにある高級な中くらいなビーチスタイルのおしゃれなLDK (白い壁、カーペット敷き、タイルの暖炉まわり、壁掛け型テレビ、ベージュの床) の写真
ボストンにある高級な中くらいなビーチスタイルのおしゃれなLDK (白い壁、カーペット敷き、タイルの暖炉まわり、壁掛け型テレビ、ベージュの床) の写真
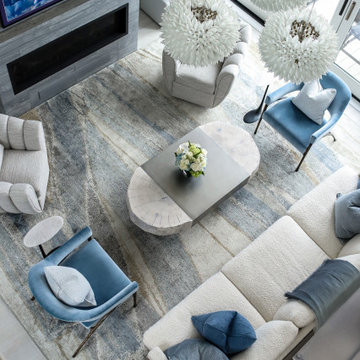
Incorporating a unique blue-chip art collection, this modern Hamptons home was meticulously designed to complement the owners' cherished art collections. The thoughtful design seamlessly integrates tailored storage and entertainment solutions, all while upholding a crisp and sophisticated aesthetic.
This inviting living room exudes luxury and comfort. It features beautiful seating, with plush blue, white, and gray furnishings that create a serene atmosphere. The room is beautifully illuminated by an array of exquisite lighting fixtures and carefully curated decor accents. A grand fireplace serves as the focal point, adding both warmth and visual appeal. The walls are adorned with captivating artwork, adding a touch of artistic flair to this exquisite living area.
---Project completed by New York interior design firm Betty Wasserman Art & Interiors, which serves New York City, as well as across the tri-state area and in The Hamptons.
For more about Betty Wasserman, see here: https://www.bettywasserman.com/
To learn more about this project, see here: https://www.bettywasserman.com/spaces/westhampton-art-centered-oceanfront-home/
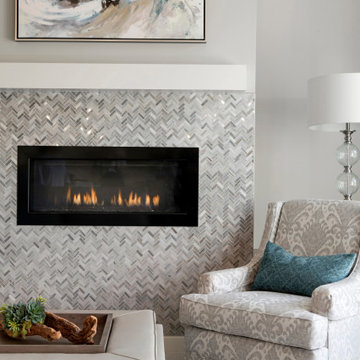
A re-faced fireplace in a soft herringbone-pattern tile and new furniture in neutral fabrications.
Photos by Spacecrafting Photography
ミネアポリスにある高級な広いビーチスタイルのおしゃれなリビング (グレーの壁、カーペット敷き、標準型暖炉、タイルの暖炉まわり、壁掛け型テレビ、白い床、白い天井) の写真
ミネアポリスにある高級な広いビーチスタイルのおしゃれなリビング (グレーの壁、カーペット敷き、標準型暖炉、タイルの暖炉まわり、壁掛け型テレビ、白い床、白い天井) の写真
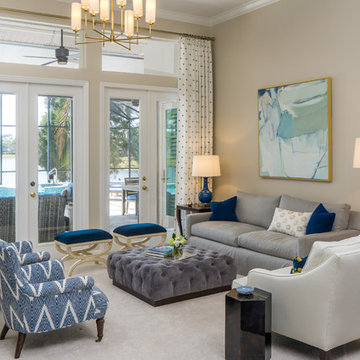
The formal living room is the first room you see as you walk into the home. A bold pattern on the chairs is balanced by a neutral sofa, ottoman, and armchair. Bright pops of colorful blue enliven this otherwise neutral room. Sophisticated touches like gold accents, a tortoise shell accent table, and dark wood finishes give this room elevated style.
Photographer: Trevor Ward Photography
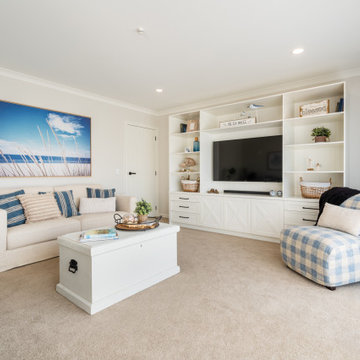
Living room in calm blues and soft neutrals for a restful experience.
他の地域にある高級な中くらいなビーチスタイルのおしゃれな独立型リビング (ベージュの壁、カーペット敷き、壁掛け型テレビ、ベージュの床) の写真
他の地域にある高級な中くらいなビーチスタイルのおしゃれな独立型リビング (ベージュの壁、カーペット敷き、壁掛け型テレビ、ベージュの床) の写真
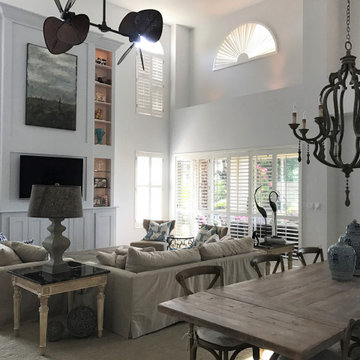
The soft beachy palette in this two-story great room is echoed in its driftwood finishes, oversized comfortable seating and shuttered windows. A custom-designed wall unit houses AV equipment, artwork and childrens toys, and features LED shelf lighting for dramatic effect at night. Sculptural lighting and fans are functional and unique.
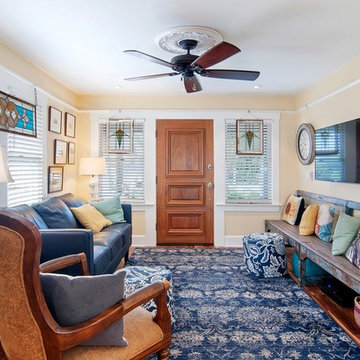
Walk-through living room has 10' long church pew bench, wall-mounted television, stained glass panels, and an exuberant blue and yellow color scheme
Photo by Preview First
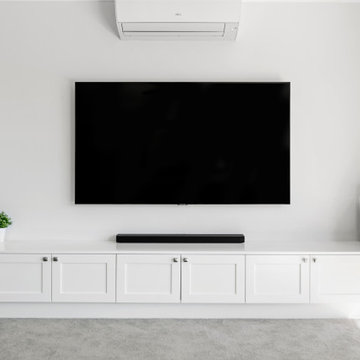
Custom joinery to compliment the adjoining kitchen's design.
シドニーにある高級な小さなビーチスタイルのおしゃれなLDK (グレーの壁、カーペット敷き、壁掛け型テレビ、グレーの床) の写真
シドニーにある高級な小さなビーチスタイルのおしゃれなLDK (グレーの壁、カーペット敷き、壁掛け型テレビ、グレーの床) の写真
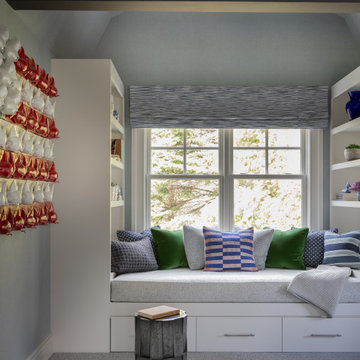
Photography by Michael J. Lee Photography
ボストンにある高級な広いビーチスタイルのおしゃれな独立型リビング (青い壁、カーペット敷き、壁掛け型テレビ、グレーの床、表し梁、壁紙) の写真
ボストンにある高級な広いビーチスタイルのおしゃれな独立型リビング (青い壁、カーペット敷き、壁掛け型テレビ、グレーの床、表し梁、壁紙) の写真
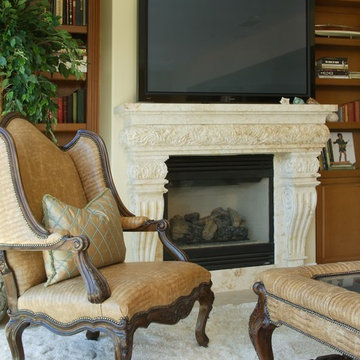
Newport Beach Waterfront Vacation Home Living Room.
オレンジカウンティにある高級な広いビーチスタイルのおしゃれなLDK (ベージュの壁、カーペット敷き、ベージュの床、標準型暖炉、漆喰の暖炉まわり、壁掛け型テレビ) の写真
オレンジカウンティにある高級な広いビーチスタイルのおしゃれなLDK (ベージュの壁、カーペット敷き、ベージュの床、標準型暖炉、漆喰の暖炉まわり、壁掛け型テレビ) の写真
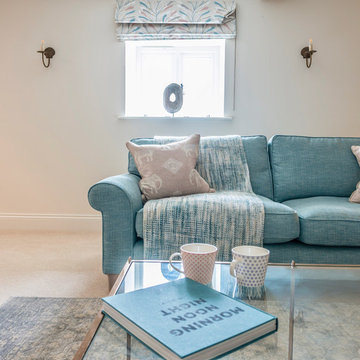
Coastal themed living room for luxury Dorset holiday cottage
ドーセットにある高級な広いビーチスタイルのおしゃれなLDK (白い壁、カーペット敷き、壁掛け型テレビ) の写真
ドーセットにある高級な広いビーチスタイルのおしゃれなLDK (白い壁、カーペット敷き、壁掛け型テレビ) の写真
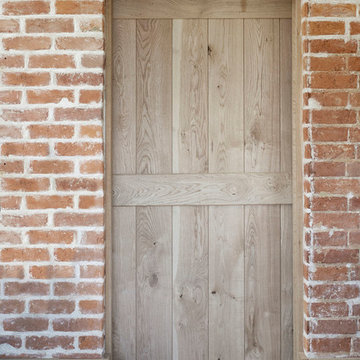
Photography by Richard Chivers https://www.rchivers.co.uk/
Island Cottage is an existing dwelling constructed in 1830, in a conservation area at the southern limit of Sidlesham Quay village, West Sussex. The property was highlighted by the local authority as a key example of rural vernacular character for homes in the area, but is also sited in a major flood risk area. Such a precarious context therefore demanded a considered approach, however the original building had been extended over many years mostly with insensitive and cumbersome extensions and additions.
Our clients purchased Island Cottage in 2015. They had a strong sense of belonging to the area, as both had childhood memories of visiting Pagham Harbour and were greatly drawn to live on the South Coast after many years working and living in London. We were keen to help them discover and create a home in which to dwell for many years to come. Our brief was to restore the cottage and reconcile it’s history of unsuitable extensions to the landscape of the nature reserve of Sidlesham and the bay of Pagham beyond. The original house could not be experienced amongst the labyrinthine rooms and corridors and it’s identity was lost to recent additions and refurbishments. Our first move was to establish the lines of the original cottage and draw a single route through the house. This is experienced as a simple door from the library at the formal end of the house, leading from north to south straight towards the rear garden on both floors.
By reinstating the library and guest bedroom/bathroom spaces above we were able to distinguish the original cottage from the later additions. We were then challenged by the new owners to provide a calm and protective series of spaces that make links to the landscape of the coast. Internally the cottage takes the natural materials of the surrounding coastline, such as flint and timber, and uses these to dress walls and floors. Our proposals included making sense of the downstairs spaces by allowing a flowing movement between the rooms. Views through and across the house are opened up so to help navigate the maze like spaces. Each room is open on many sides whilst limiting the number of corridor spaces, and the use of split levels help to mark one space to the next.
The first floor hosts three bedrooms, each of unique style and outlook. The main living space features a corner window, referencing an open book set into the wall at the height of a desk. Log burners, sliding doors, and uncovered historic materials are part of the main reception rooms. The roof is accessible with a steep stair and allows for informal gathering on a grass terrace which gains views far beyond the immediate gardens and neighbouring nature reserve. The external facades have been uplifted with larch cladding, new timber windows, and a series of timber loggias set into the gardens. Our landscaping strategy alleviates flood risk by providing a bung to the garden edge, whilst encouraging native species planting to take over the new timber structure that is directly connected to the house. This approach will help to plant the house in its surroundings, which is vital given the local connection to the Sidlesham Nature Reserve.
Throughout the project the client sourced much of the interior finishes and fixtures directly from salvage yards and online second hand boutiques. The house is decorated with reclaimed materials referencing the worn and weary effect of time spent on the beach or at the sea side.
Now complete, the house genuinely feels reconciled to its place, a haven for our clients, and an exemplary project for our future clients who wish to link their childhoods with their future homes.
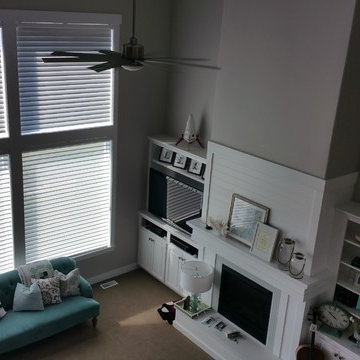
This picture the top window Silhouettes have their vanes closed. The top Silhouettes are motorized with Hunter Douglas Powerise 2.1. Open floor plan with Kitchen, Great room, and dining room flowing into one another for this Vineyard Utah home. Hunter Douglas Silhouettes installed by Aspen Blinds and Drapery. Hunter Douglas Master Certification.
高級なビーチスタイルのリビング (カーペット敷き、据え置き型テレビ、壁掛け型テレビ) の写真
1
