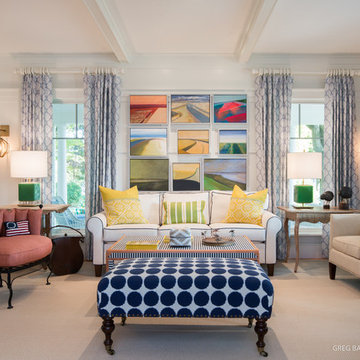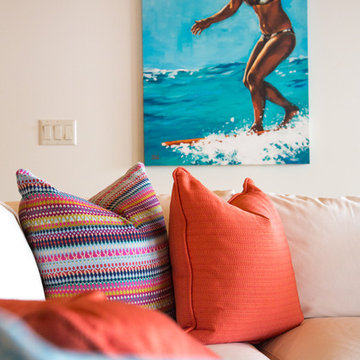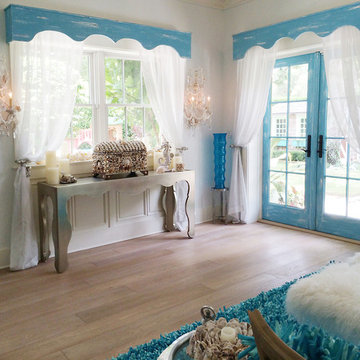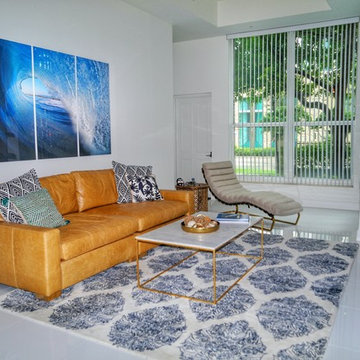高級なターコイズブルーのビーチスタイルのリビング (暖炉なし、白い壁) の写真
絞り込み:
資材コスト
並び替え:今日の人気順
写真 1〜4 枚目(全 4 枚)

A home this vibrant is something to admire. We worked alongside Greg Baudoin Interior Design, who brought this home to life using color. Together, we saturated the cottage retreat with floor to ceiling personality and custom finishes. The rich color palette presented in the décor pairs beautifully with natural materials such as Douglas fir planks and maple end cut countertops.
Surprising features lie around every corner. In one room alone you’ll find a woven fabric ceiling and a custom wooden bench handcrafted by Birchwood carpenters. As you continue throughout the home, you’ll admire the custom made nickel slot walls and glimpses of brass hardware. As they say, the devil is in the detail.
Photo credit: Jacqueline Southby

The sofa is a comfortable washable slip-covered piece. We used a natural log coffee table and a jute rug to ground the living room, adding bright accents in blues and oranges to create pops of color. On the wall behind the sofa hangs a painting of a surfer complimenting the bright pillows and surf theme throughout.

This second-story addition to an already 'picture perfect' Naples home presented many challenges. The main tension between adding the many 'must haves' the client wanted on their second floor, but at the same time not overwhelming the first floor. Working with David Benner of Safety Harbor Builders was key in the design and construction process – keeping the critical aesthetic elements in check. The owners were very 'detail oriented' and actively involved throughout the process. The result was adding 924 sq ft to the 1,600 sq ft home, with the addition of a large Bonus/Game Room, Guest Suite, 1-1/2 Baths and Laundry. But most importantly — the second floor is in complete harmony with the first, it looks as it was always meant to be that way.
©Energy Smart Home Plans, Safety Harbor Builders, Glenn Hettinger Photography

We helped our client to furnish his new condo with a light and airy coastal vibe. The condo features a coastal living room and a master bedroom, while the girls bedroom has a nice pop of aqua with hues of gold.
高級なターコイズブルーのビーチスタイルのリビング (暖炉なし、白い壁) の写真
1