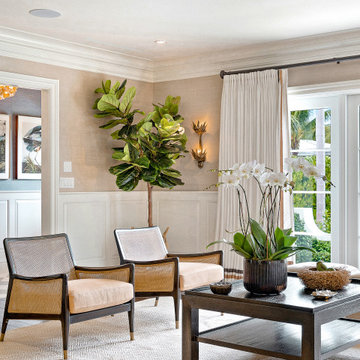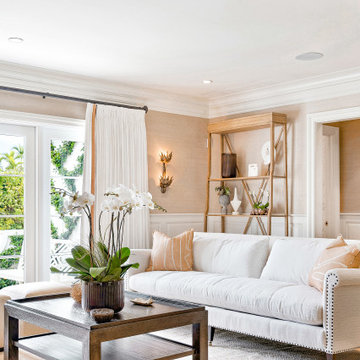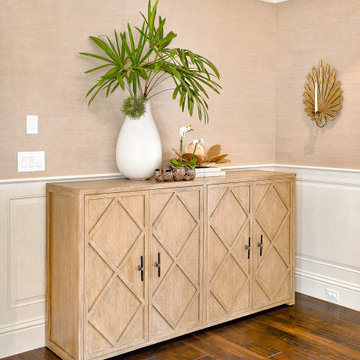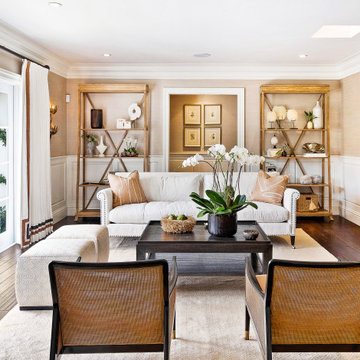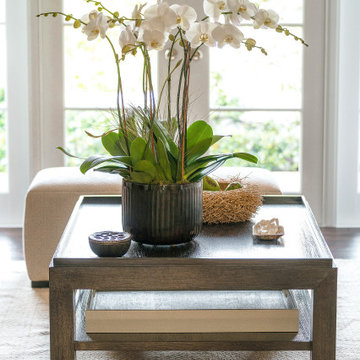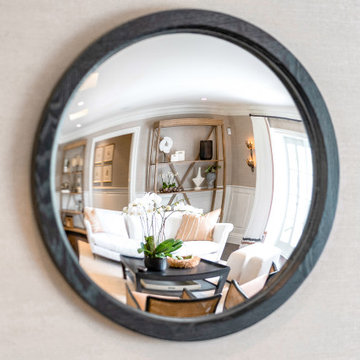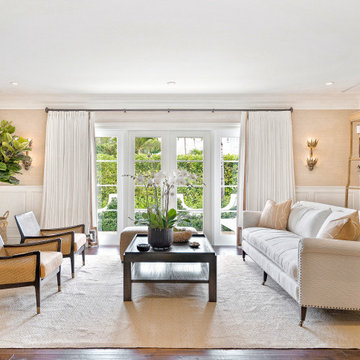ラグジュアリーなビーチスタイルのリビング (濃色無垢フローリング、茶色い床、全タイプの壁の仕上げ) の写真
絞り込み:
資材コスト
並び替え:今日の人気順
写真 1〜16 枚目(全 16 枚)
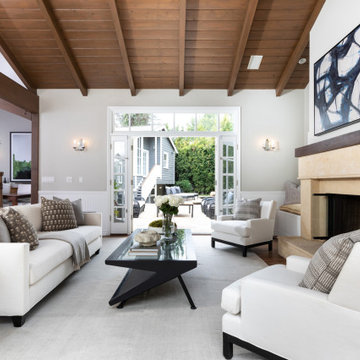
The living room of this remodeled home has high ceilings with rough hewn beams and solid walnut flooring. A large limestone fireplace is the centerpiece of the room that looks onto the backyard pool and spa and outdoor kitchen.
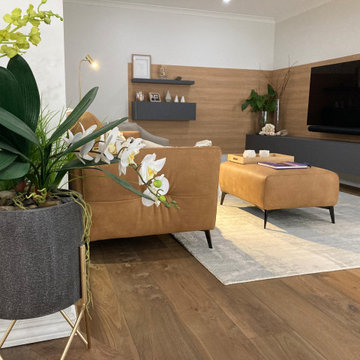
The value of accessorising and styling is underscored in this project. Although our two tone media wall unit and storage solution, with a tactile rustic feel back panel, adds warmth and character, and the customised napa leather sofa and ottoman imported from Italy, together with boucle swivel chairs, make this elegant room very welcoming, the accessories soften and better define the space.
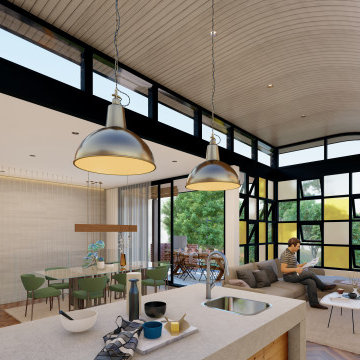
The form of the curved roof created an opportunity to further accentuate this boat type quality to the interior space, whilst also allowing for highlight louvred windows above the house's main structure. This enabled westerly sea breezes to enter along the curve of the ceiling and help to ventilate the building.
– DGK Architects
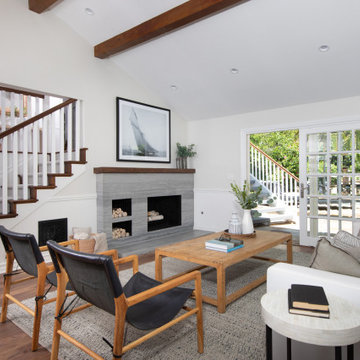
The family room has a long wall of built-in cabinetry as well as floating shelves in a wood tone that coordinates with the floor and fireplace mantle. Wood beams run along the ceiling and wainscoting is an element we carried throughout this room and throughout the house. A dark charcoal gray quartz countertop coordinates with the dark gray tones in the kitchen. The custom fireplace stores firewood. The stairs lead to kids bedrooms and a home office.
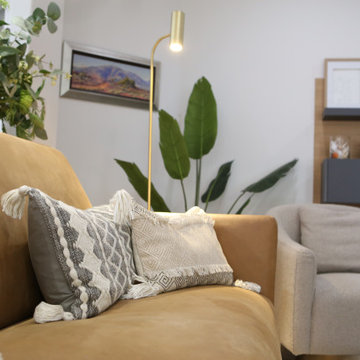
Apart for their appealing texture, these Soho style cushions combine the hues in the room, becoming subtle links and achieve harmony. Greenery acts as an accent colour, whilst the brass floor lamp makes a cutting edge design statement, which corresponds to our two tone media wall unit and storage solution, in the background.
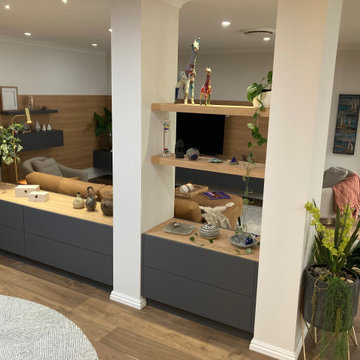
The brief's main point was storage solutions, and bring this eighties home into the present. The initial idea was to do away with the two columns, but we opted to work with them, as these are partly structural. So we plastered them, to hide the face brick, and created a display and storage area divider. Our low line/two tone buffet in matt finish together with the tactile rustic look timber detail, adds warmth and character. All storage solutions here are pullout.
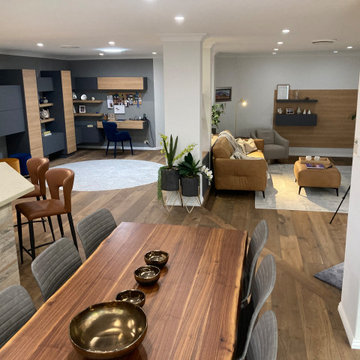
We designed this contemporary coastal style living area, to meet our client's needs ands aspirations. From flooring to ceiling lighting and everything in between, was changed to bring this eighties home into the present. Our two tone media wall unit and storage solutions, using matt finish together with a tactile rustic timber look, add warmth and a place for the many items our client could not part with. Our storage solutions include a bar cabinet and micro desk, all consolidated in this artistic wall unit. Lounge and dining furniture were imported from Italy.
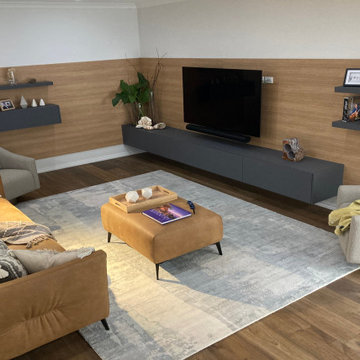
We designed this contemporary coastal style living area, to meet our client's needs ands aspirations. From flooring to ceiling lighting and everything in between was changed to bring this eighties home into the present. Our two tone media wall unit and storage solution, with a tactile rustic feel back panel, adds warmth and character. Customised napa leather sofa and ottoman were imported from Italy, together with boucle swivel chairs, make this elegant room very welcoming.
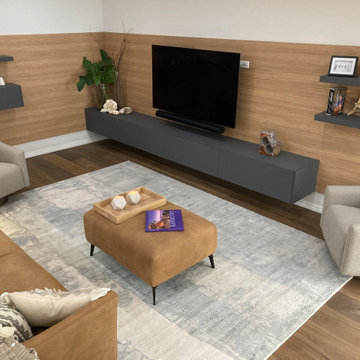
We designed this contemporary coastal style living area, to meet our client's needs ands aspirations. From flooring to ceiling lighting and everything in between was changed to bring this eighties home into the present. Our two tone media wall unit and storage solution, with a tactile rustic feel back panel, adds warmth and character. Customised napa leather sofa and ottoman were imported from Italy, together with boucle swivel chairs, make this elegant room very welcoming.
ラグジュアリーなビーチスタイルのリビング (濃色無垢フローリング、茶色い床、全タイプの壁の仕上げ) の写真
1
