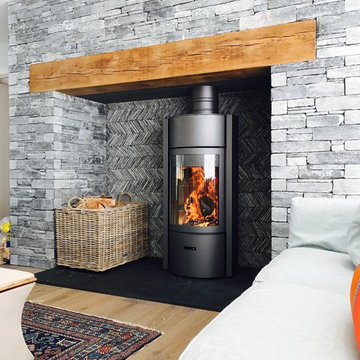ラグジュアリーなビーチスタイルのリビング (薪ストーブ) の写真
絞り込み:
資材コスト
並び替え:今日の人気順
写真 1〜20 枚目(全 54 枚)
1/4
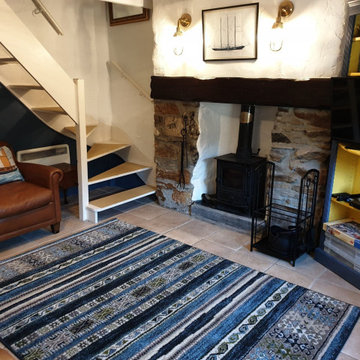
コーンウォールにあるラグジュアリーな小さなビーチスタイルのおしゃれな独立型リビング (青い壁、セラミックタイルの床、薪ストーブ、レンガの暖炉まわり、ベージュの床) の写真
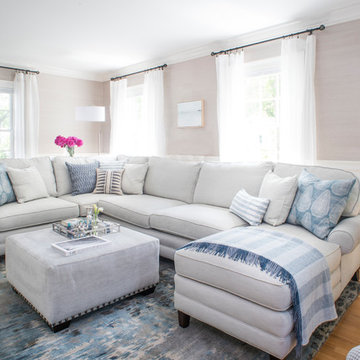
Kim Case Photography
ポートランド(メイン)にあるラグジュアリーな広いビーチスタイルのおしゃれなリビング (グレーの壁、無垢フローリング、薪ストーブ、埋込式メディアウォール、木材の暖炉まわり、茶色い床) の写真
ポートランド(メイン)にあるラグジュアリーな広いビーチスタイルのおしゃれなリビング (グレーの壁、無垢フローリング、薪ストーブ、埋込式メディアウォール、木材の暖炉まわり、茶色い床) の写真
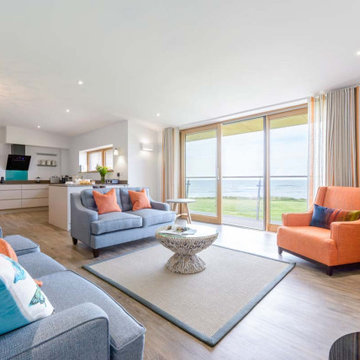
Our award-winning designs for six, three-bedroom, beach-side cottages in one of Cornwall’s most iconic locations have transformed what was an outdated, redundant holiday complex into a development of innovative, low energy, sustainable buildings that fit harmoniously into their location.
In close proximity to a Site of Special Scientific Interest and the Cornwall Coast AONB, the project presented a unique opportunity to blend high-quality, contemporary design with sustainable technologies that respect the natural character of the area.
In order to re-establish the sense of a rural, wild, heathland setting, the new cottages were partly cut into the natural elevation of the site and feature a live green roof, allowing them to integrate into the landscape. The use of natural materials and removal of external boundary walls, garages and paved areas completed the restoration to a more indigenous coastal environment.
The roof forms are directly inspired by the lines and form of the coastal headlands to the south of the site and the surrounding topography.
Atlantic View was awarded the Michelmores Property Awards ‘Sustainable Project of the Year’
Photograph: Layton Bennett

Spacecrafting Photography
ミネアポリスにあるラグジュアリーな広いビーチスタイルのおしゃれなLDK (白い壁、淡色無垢フローリング、薪ストーブ、レンガの暖炉まわり、埋込式メディアウォール、茶色い床) の写真
ミネアポリスにあるラグジュアリーな広いビーチスタイルのおしゃれなLDK (白い壁、淡色無垢フローリング、薪ストーブ、レンガの暖炉まわり、埋込式メディアウォール、茶色い床) の写真
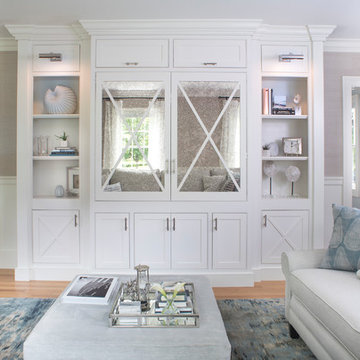
Kim Case Photography
ポートランド(メイン)にあるラグジュアリーな広いビーチスタイルのおしゃれなリビング (グレーの壁、無垢フローリング、薪ストーブ、木材の暖炉まわり、埋込式メディアウォール、茶色い床) の写真
ポートランド(メイン)にあるラグジュアリーな広いビーチスタイルのおしゃれなリビング (グレーの壁、無垢フローリング、薪ストーブ、木材の暖炉まわり、埋込式メディアウォール、茶色い床) の写真
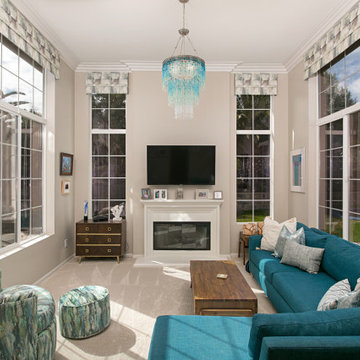
Custom made swivel chair and footstool designed by Ginger Rabe Designs. New cabinet, and sofa in blue. TV and fireplace, custom crystal chandelier. Custom valances
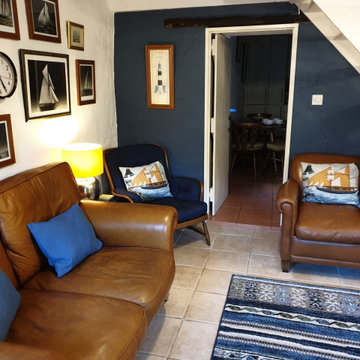
コーンウォールにあるラグジュアリーな小さなビーチスタイルのおしゃれな独立型リビング (青い壁、セラミックタイルの床、薪ストーブ、レンガの暖炉まわり、ベージュの床) の写真
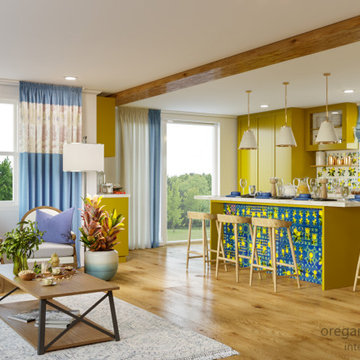
This is a variation of the first floor of the little summer house near the ocean. I wanted to use more warm colors and floral patterns do the interior looks bright.
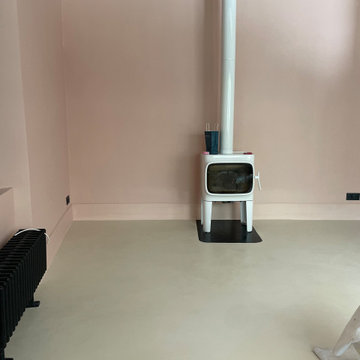
Dans cette chaleureuse maison de Malmousque nous avons effectuer une rénovation du sol par du béton-ciré ainsi que la réfection des murs avec ce jolie rose pâle.
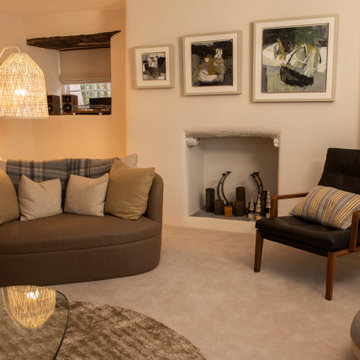
My clients Living Room in East Portlemouth. The sofa and love seat were made in Exeter, to my design by one of my bespoke upholstery manufacturers.
The chairs are reupholstered B&B Italia chairs, reupholstered in a Colefax and Fowler Linen mix fabric.
The coffee table was sourced from Conran and the rug was a bespoke design. The leather chair is the clients own.
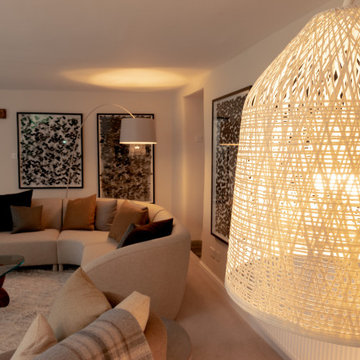
My clients Living Room in East Portlemouth. The sofa and love seat were made in Exeter, to my design by one of my bespoke upholstery manufacturers.
The chairs are reupholstered B&B Italia chairs, reupholstered in a Colefax and Fowler Linen mix fabric.
The coffee table was sourced from Conran and the rug was a bespoke design. The leather chair is the clients own.
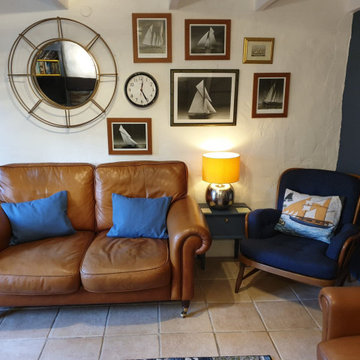
コーンウォールにあるラグジュアリーな小さなビーチスタイルのおしゃれな独立型リビング (青い壁、セラミックタイルの床、薪ストーブ、レンガの暖炉まわり、ベージュの床) の写真
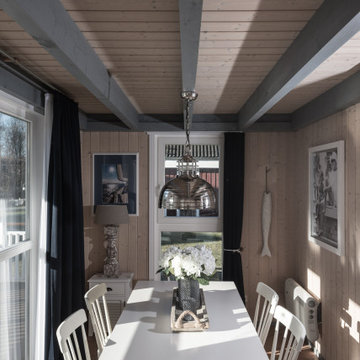
Umgestaltung eines Ferienhauses am Scharmützelsee
ニュルンベルクにあるラグジュアリーな中くらいなビーチスタイルのおしゃれなリビング (薪ストーブ) の写真
ニュルンベルクにあるラグジュアリーな中くらいなビーチスタイルのおしゃれなリビング (薪ストーブ) の写真
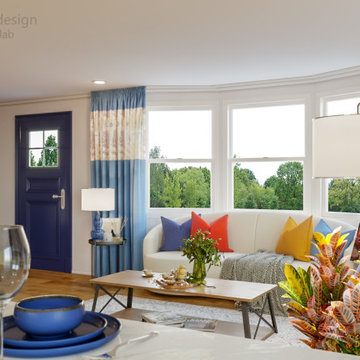
This is a variation of the first floor of the little summer house near the ocean. I wanted to use more warm colors and floral patterns do the interior looks bright.
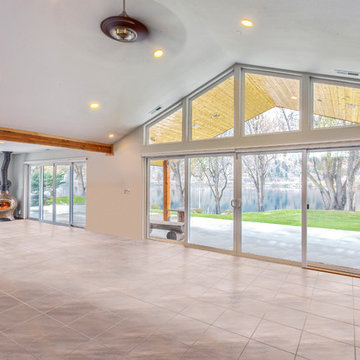
Create memories at this 5.94 acre peaceful paradise with park-like low bank waterfront, private boat launch, private dock & sandy beach. This two lot sale includes a 3 acre waterfront lot with a beautiful home, room for expansion, granite counters, custom cabinets, heated tile floors, glass doors along entire waterfront facing side, lifetime guaranteed windows, all appliances, full security system, insulated garage with heated floors PLUS a separate 25x58 insulated RV storage bldg w/14x14 door & potable water. Also included in this sale is the adjacent 2.94 acre waterfront lot waiting for your dream home. This additional waterfront lot is ready to build with power on the lot, excellent water and a 6-door 1728 sf shop. Both lots have irrigation and excellent water rights. Want to live here? Call (509) 856-5367 for your tour!
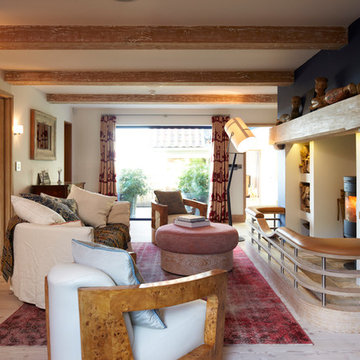
Living room, snug, reading room. Fire place with wood burning stove. Oak fire surround. Navy blue wall paint colour. Bespoke oak veneer bespoke. Plywood open shelving. Custom made plywood fire seat with leather padded top. Wave header curtain fabric from Andrew Martin. Key features include Lutron controls for all lighting and integrated music system.
Photography by Dylan Thomas
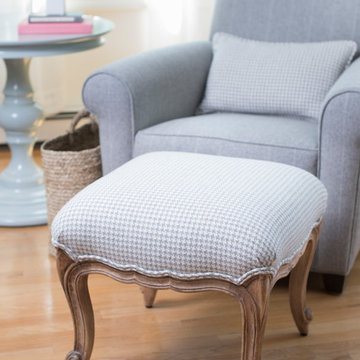
Kim Case Photography
ポートランド(メイン)にあるラグジュアリーな広いビーチスタイルのおしゃれなリビング (グレーの壁、無垢フローリング、薪ストーブ、石材の暖炉まわり、埋込式メディアウォール、ベージュの床) の写真
ポートランド(メイン)にあるラグジュアリーな広いビーチスタイルのおしゃれなリビング (グレーの壁、無垢フローリング、薪ストーブ、石材の暖炉まわり、埋込式メディアウォール、ベージュの床) の写真
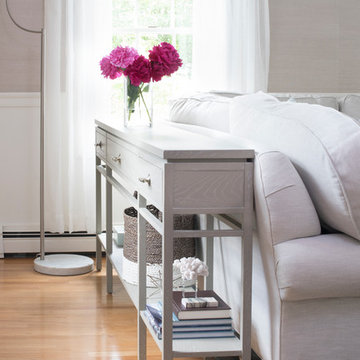
Kim Case Photography
ポートランド(メイン)にあるラグジュアリーな広いビーチスタイルのおしゃれなリビング (グレーの壁、無垢フローリング、薪ストーブ、木材の暖炉まわり、埋込式メディアウォール、茶色い床) の写真
ポートランド(メイン)にあるラグジュアリーな広いビーチスタイルのおしゃれなリビング (グレーの壁、無垢フローリング、薪ストーブ、木材の暖炉まわり、埋込式メディアウォール、茶色い床) の写真
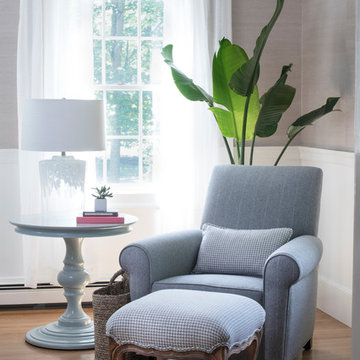
Kim Case Photography
ポートランド(メイン)にあるラグジュアリーな広いビーチスタイルのおしゃれなリビング (グレーの壁、無垢フローリング、薪ストーブ、木材の暖炉まわり、埋込式メディアウォール、茶色い床) の写真
ポートランド(メイン)にあるラグジュアリーな広いビーチスタイルのおしゃれなリビング (グレーの壁、無垢フローリング、薪ストーブ、木材の暖炉まわり、埋込式メディアウォール、茶色い床) の写真
ラグジュアリーなビーチスタイルのリビング (薪ストーブ) の写真
1
