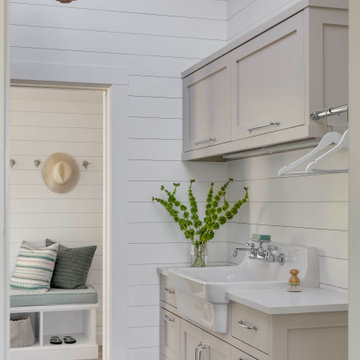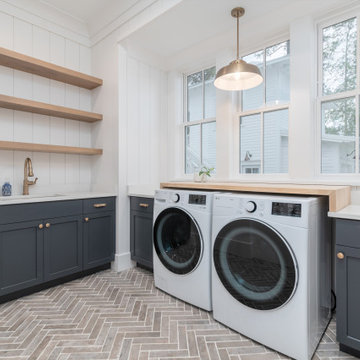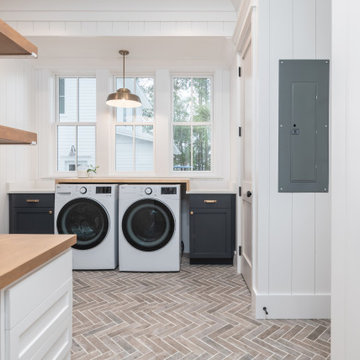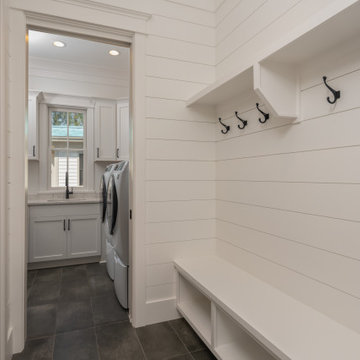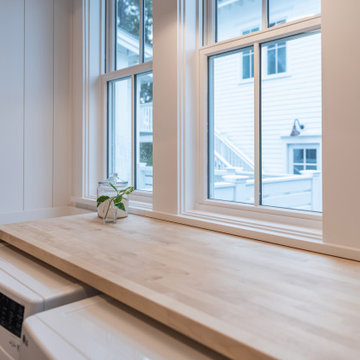ビーチスタイルのランドリールーム (塗装板張りの壁) の写真
絞り込み:
資材コスト
並び替え:今日の人気順
写真 1〜20 枚目(全 20 枚)
1/3

This laundry room is what dreams are made of… ?
A double washer and dryer, marble lined utility sink, and custom mudroom with built-in storage? We are swooning.

ポートランドにある高級な中くらいなビーチスタイルのおしゃれな家事室 (L型、アンダーカウンターシンク、シェーカースタイル扉のキャビネット、白いキャビネット、クオーツストーンカウンター、グレーのキッチンパネル、クッションフロア、上下配置の洗濯機・乾燥機、グレーの床、白いキッチンカウンター、塗装板張りの壁) の写真
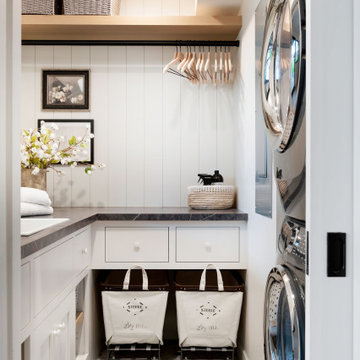
ミネアポリスにあるビーチスタイルのおしゃれな洗濯室 (L型、ドロップインシンク、白いキャビネット、白い壁、上下配置の洗濯機・乾燥機、マルチカラーの床、黒いキッチンカウンター、塗装板張りの壁) の写真

The brief for this home was to create a warm inviting space that suited it's beachside location. Our client loves to cook so an open plan kitchen with a space for her grandchildren to play was at the top of the list. Key features used in this open plan design were warm floorboard tiles in a herringbone pattern, navy horizontal shiplap feature wall, custom joinery in entry, living and children's play area, rattan pendant lighting, marble, navy and white open plan kitchen.

Clean white shiplap, a vintage style porcelain hanging utility sink and simple open furnishings make make laundry time enjoyable. An adjacent two door closet houses all the clutter of cleaning supplies and keeps them out of sight. An antique giant clothespin hangs on the wall, an iron rod allows for hanging clothes to dry with the fresh air from three awning style windows.

他の地域にある広いビーチスタイルのおしゃれな洗濯室 (コの字型、落し込みパネル扉のキャビネット、白いキャビネット、グレーのキッチンパネル、ボーダータイルのキッチンパネル、白い壁、無垢フローリング、左右配置の洗濯機・乾燥機、茶色い床、白いキッチンカウンター、塗装板張りの壁) の写真
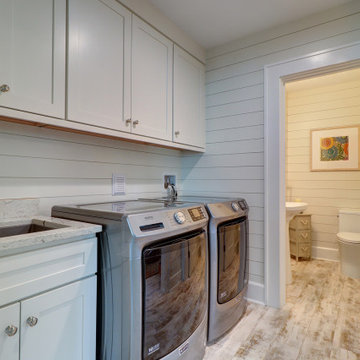
タンパにあるお手頃価格の中くらいなビーチスタイルのおしゃれな洗濯室 (I型、アンダーカウンターシンク、シェーカースタイル扉のキャビネット、白いキャビネット、白い壁、左右配置の洗濯機・乾燥機、塗装板張りの壁) の写真
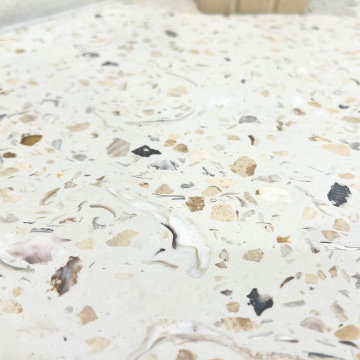
John executed a beautiful custom countertop using a mixture of local recycled oyster shells and decorative concrete.
チャールストンにある高級な中くらいなビーチスタイルのおしゃれなランドリールーム (エプロンフロントシンク、シェーカースタイル扉のキャビネット、白いキャビネット、テラゾーカウンター、白いキッチンパネル、白い壁、洗濯乾燥機、マルチカラーの床、マルチカラーのキッチンカウンター、塗装板張りの壁) の写真
チャールストンにある高級な中くらいなビーチスタイルのおしゃれなランドリールーム (エプロンフロントシンク、シェーカースタイル扉のキャビネット、白いキャビネット、テラゾーカウンター、白いキッチンパネル、白い壁、洗濯乾燥機、マルチカラーの床、マルチカラーのキッチンカウンター、塗装板張りの壁) の写真
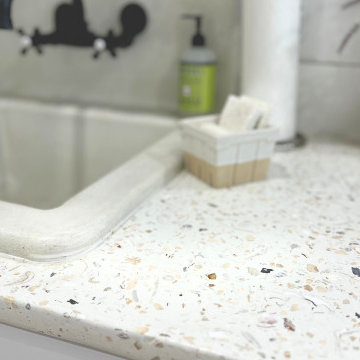
We were able to design and create this custom molded sink and countertop using recycled oyster shells and high quality concrete to create a truly one of a kind feature for this project.
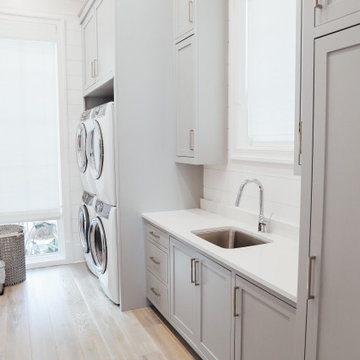
Large Open Laundry, Full Inset painted Benjamin Moore Coventry Gray. Luxury of 2 Double stack Washer and Dryer openings and sink area to finish all those laundry needs.

This laundry room is what dreams are made of… ?
A double washer and dryer, marble lined utility sink, and custom mudroom with built-in storage? We are swooning.

The brief for this home was to create a warm inviting space that suited it's beachside location. Our client loves to cook so an open plan kitchen with a space for her grandchildren to play was at the top of the list. Key features used in this open plan design were warm floorboard tiles in a herringbone pattern, navy horizontal shiplap feature wall, custom joinery in entry, living and children's play area, rattan pendant lighting, marble, navy and white open plan kitchen.

The brief for this home was to create a warm inviting space that suited it's beachside location. Our client loves to cook so an open plan kitchen with a space for her grandchildren to play was at the top of the list. Key features used in this open plan design were warm floorboard tiles in a herringbone pattern, navy horizontal shiplap feature wall, custom joinery in entry, living and children's play area, rattan pendant lighting, marble, navy and white open plan kitchen.
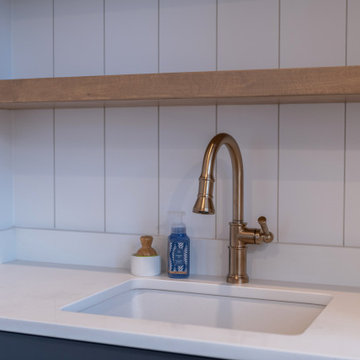
他の地域にあるビーチスタイルのおしゃれなランドリールーム (白いキッチンパネル、塗装板のキッチンパネル、白いキッチンカウンター、塗装板張りの壁) の写真
ビーチスタイルのランドリールーム (塗装板張りの壁) の写真
1

