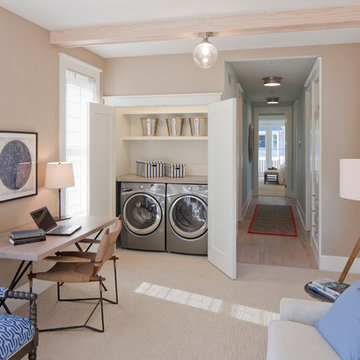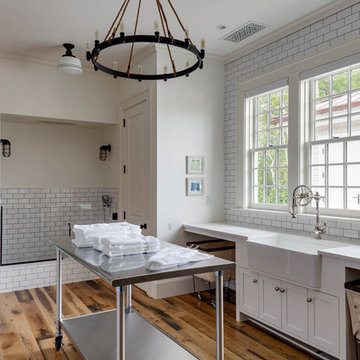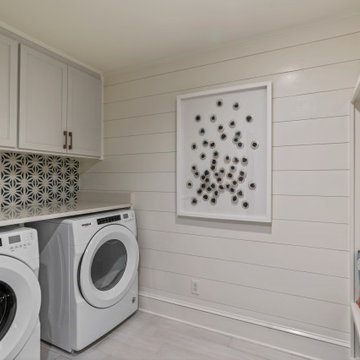ビーチスタイルのランドリールーム (カーペット敷き、無垢フローリング) の写真
絞り込み:
資材コスト
並び替え:今日の人気順
写真 1〜20 枚目(全 112 枚)
1/4

チャールストンにあるビーチスタイルのおしゃれな家事室 (I型、シェーカースタイル扉のキャビネット、緑のキャビネット、白い壁、無垢フローリング、左右配置の洗濯機・乾燥機) の写真

Chad Mellon Photography
オレンジカウンティにあるビーチスタイルのおしゃれな洗濯室 (アンダーカウンターシンク、シェーカースタイル扉のキャビネット、白いキャビネット、白い壁、無垢フローリング、左右配置の洗濯機・乾燥機、茶色い床、白いキッチンカウンター) の写真
オレンジカウンティにあるビーチスタイルのおしゃれな洗濯室 (アンダーカウンターシンク、シェーカースタイル扉のキャビネット、白いキャビネット、白い壁、無垢フローリング、左右配置の洗濯機・乾燥機、茶色い床、白いキッチンカウンター) の写真

Point West at Macatawa Park
J. Visser Design
Insignia Homes
グランドラピッズにあるビーチスタイルのおしゃれなランドリークローゼット (ベージュの壁、カーペット敷き、左右配置の洗濯機・乾燥機、ベージュの床) の写真
グランドラピッズにあるビーチスタイルのおしゃれなランドリークローゼット (ベージュの壁、カーペット敷き、左右配置の洗濯機・乾燥機、ベージュの床) の写真

バーリントンにある小さなビーチスタイルのおしゃれなランドリールーム (I型、フラットパネル扉のキャビネット、茶色いキャビネット、無垢フローリング、上下配置の洗濯機・乾燥機、茶色い床) の写真

アトランタにある小さなビーチスタイルのおしゃれな家事室 (I型、アンダーカウンターシンク、シェーカースタイル扉のキャビネット、青いキャビネット、大理石カウンター、白いキッチンパネル、大理石のキッチンパネル、黄色い壁、無垢フローリング、上下配置の洗濯機・乾燥機、茶色い床、白いキッチンカウンター) の写真

Colin Charles
セントラルコーストにあるビーチスタイルのおしゃれな洗濯室 (I型、ドロップインシンク、フラットパネル扉のキャビネット、白いキャビネット、木材カウンター、白い壁、無垢フローリング、左右配置の洗濯機・乾燥機、茶色い床、茶色いキッチンカウンター) の写真
セントラルコーストにあるビーチスタイルのおしゃれな洗濯室 (I型、ドロップインシンク、フラットパネル扉のキャビネット、白いキャビネット、木材カウンター、白い壁、無垢フローリング、左右配置の洗濯機・乾燥機、茶色い床、茶色いキッチンカウンター) の写真

Adrienne Bizzarri Photography
メルボルンにあるお手頃価格の巨大なビーチスタイルのおしゃれな洗濯室 (I型、アンダーカウンターシンク、フラットパネル扉のキャビネット、白いキャビネット、クオーツストーンカウンター、白い壁、無垢フローリング、左右配置の洗濯機・乾燥機、茶色い床) の写真
メルボルンにあるお手頃価格の巨大なビーチスタイルのおしゃれな洗濯室 (I型、アンダーカウンターシンク、フラットパネル扉のキャビネット、白いキャビネット、クオーツストーンカウンター、白い壁、無垢フローリング、左右配置の洗濯機・乾燥機、茶色い床) の写真

Our studio designed this luxury home by incorporating the house's sprawling golf course views. This resort-like home features three stunning bedrooms, a luxurious master bath with a freestanding tub, a spacious kitchen, a stylish formal living room, a cozy family living room, and an elegant home bar.
We chose a neutral palette throughout the home to amplify the bright, airy appeal of the home. The bedrooms are all about elegance and comfort, with soft furnishings and beautiful accessories. We added a grey accent wall with geometric details in the bar area to create a sleek, stylish look. The attractive backsplash creates an interesting focal point in the kitchen area and beautifully complements the gorgeous countertops. Stunning lighting, striking artwork, and classy decor make this lovely home look sophisticated, cozy, and luxurious.
---
Project completed by Wendy Langston's Everything Home interior design firm, which serves Carmel, Zionsville, Fishers, Westfield, Noblesville, and Indianapolis.
For more about Everything Home, see here: https://everythinghomedesigns.com/
To learn more about this project, see here:
https://everythinghomedesigns.com/portfolio/modern-resort-living/

Eric Roth - Photo
INSIDE OUT, OUTSIDE IN – IPSWICH, MA
Downsizing from their sprawling country estate in Hamilton, MA, this retiring couple knew they found utopia when they purchased this already picturesque marsh-view home complete with ocean breezes, privacy and endless views. It was only a matter of putting their personal stamp on it with an emphasis on outdoor living to suit their evolving lifestyle with grandchildren. That vision included a natural screened porch that would invite the landscape inside and provide a vibrant space for maximized outdoor entertaining complete with electric ceiling heaters, adjacent wet bar & beverage station that all integrated seamlessly with the custom-built inground pool. Aside from providing the perfect getaway & entertainment mecca for their large family, this couple planned their forever home thoughtfully by adding square footage to accommodate single-level living. Sunrises are now magical from their first-floor master suite, luxury bath with soaker tub and laundry room, all with a view! Growing older will be more enjoyable with sleeping quarters, laundry and bath just steps from one another. With walls removed, utilities updated, a gas fireplace installed, and plentiful built-ins added, the sun-filled kitchen/dining/living combination eases entertaining and makes for a happy hang-out. This Ipswich home is drenched in conscious details, intentional planning and surrounded by a bucolic landscape, the perfect setting for peaceful enjoyment and harmonious living

"Please Note: All “related,” “similar,” and “sponsored” products tagged or listed by Houzz are not actual products pictured. They have not been approved by Design Directions nor any of the professionals credited. For information about our work, please contact info@designdirections.com

他の地域にある広いビーチスタイルのおしゃれな家事室 (I型、落し込みパネル扉のキャビネット、白いキャビネット、無垢フローリング、上下配置の洗濯機・乾燥機、茶色い床) の写真

ボストンにあるビーチスタイルのおしゃれな家事室 (コの字型、エプロンフロントシンク、シェーカースタイル扉のキャビネット、白いキャビネット、白い壁、無垢フローリング、左右配置の洗濯機・乾燥機、茶色い床、白いキッチンカウンター) の写真

フィラデルフィアにある中くらいなビーチスタイルのおしゃれな家事室 (I型、アンダーカウンターシンク、白いキャビネット、珪岩カウンター、マルチカラーの壁、無垢フローリング、上下配置の洗濯機・乾燥機、茶色い床、白いキッチンカウンター、シェーカースタイル扉のキャビネット) の写真

Chad Mellon Photographer
オレンジカウンティにある小さなビーチスタイルのおしゃれな洗濯室 (コの字型、アンダーカウンターシンク、シェーカースタイル扉のキャビネット、白いキャビネット、無垢フローリング、左右配置の洗濯機・乾燥機、茶色い床、白い壁) の写真
オレンジカウンティにある小さなビーチスタイルのおしゃれな洗濯室 (コの字型、アンダーカウンターシンク、シェーカースタイル扉のキャビネット、白いキャビネット、無垢フローリング、左右配置の洗濯機・乾燥機、茶色い床、白い壁) の写真

This stunning renovation of the kitchen, bathroom, and laundry room remodel that exudes warmth, style, and individuality. The kitchen boasts a rich tapestry of warm colors, infusing the space with a cozy and inviting ambiance. Meanwhile, the bathroom showcases exquisite terrazzo tiles, offering a mosaic of texture and elegance, creating a spa-like retreat. As you step into the laundry room, be greeted by captivating olive green cabinets, harmonizing functionality with a chic, earthy allure. Each space in this remodel reflects a unique story, blending warm hues, terrazzo intricacies, and the charm of olive green, redefining the essence of contemporary living in a personalized and inviting setting.

Magnolia Cottage has a wide front hall with a space saving laundry closet. Stacked washer/dryer and folding space
チャールストンにある小さなビーチスタイルのおしゃれなランドリークローゼット (I型、クオーツストーンカウンター、緑の壁、無垢フローリング、上下配置の洗濯機・乾燥機、グレーのキッチンカウンター) の写真
チャールストンにある小さなビーチスタイルのおしゃれなランドリークローゼット (I型、クオーツストーンカウンター、緑の壁、無垢フローリング、上下配置の洗濯機・乾燥機、グレーのキッチンカウンター) の写真

This multi-use room gets a lot of action...off of the garage, this space has laundry, mudroom storage and dog wash all in one!
ミネアポリスにある中くらいなビーチスタイルのおしゃれな家事室 (I型、アンダーカウンターシンク、落し込みパネル扉のキャビネット、ベージュのキャビネット、白いキッチンパネル、セラミックタイルのキッチンパネル、白い壁、無垢フローリング、左右配置の洗濯機・乾燥機、茶色い床) の写真
ミネアポリスにある中くらいなビーチスタイルのおしゃれな家事室 (I型、アンダーカウンターシンク、落し込みパネル扉のキャビネット、ベージュのキャビネット、白いキッチンパネル、セラミックタイルのキッチンパネル、白い壁、無垢フローリング、左右配置の洗濯機・乾燥機、茶色い床) の写真

チャールストンにある高級な広いビーチスタイルのおしゃれなランドリールーム (L型、ドロップインシンク、白いキャビネット、木材カウンター、無垢フローリング、上下配置の洗濯機・乾燥機、茶色い床、茶色いキッチンカウンター、緑の壁) の写真

Located in Old Seagrove, FL, this 1980's beach house was is steps away from the beach and a short walk from Seaside Square. Working with local general contractor, Corestruction, the existing 3 bedroom and 3 bath house was completely remodeled. Additionally, 3 more bedrooms and bathrooms were constructed over the existing garage and kitchen, staying within the original footprint. This modern coastal design focused on maximizing light and creating a comfortable and inviting home to accommodate large families vacationing at the beach. The large backyard was completely overhauled, adding a pool, limestone pavers and turf, to create a relaxing outdoor living space.

This stunning renovation of the kitchen, bathroom, and laundry room remodel that exudes warmth, style, and individuality. The kitchen boasts a rich tapestry of warm colors, infusing the space with a cozy and inviting ambiance. Meanwhile, the bathroom showcases exquisite terrazzo tiles, offering a mosaic of texture and elegance, creating a spa-like retreat. As you step into the laundry room, be greeted by captivating olive green cabinets, harmonizing functionality with a chic, earthy allure. Each space in this remodel reflects a unique story, blending warm hues, terrazzo intricacies, and the charm of olive green, redefining the essence of contemporary living in a personalized and inviting setting.
ビーチスタイルのランドリールーム (カーペット敷き、無垢フローリング) の写真
1