ビーチスタイルのコの字型キッチン (ダブルシンク、ドロップインシンク) の写真
絞り込み:
資材コスト
並び替え:今日の人気順
写真 1〜20 枚目(全 1,115 枚)
1/5
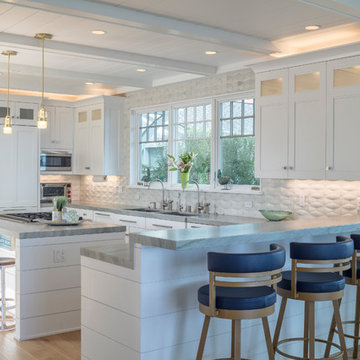
Architect : Derek van Alstine, Santa Cruz, Interior Design
Gina Viscusi Elson, Los Altos, Photos : Michael Hospelt
サクラメントにあるビーチスタイルのおしゃれなキッチン (ダブルシンク、シェーカースタイル扉のキャビネット、白いキャビネット、大理石カウンター、白いキッチンパネル、白い調理設備、淡色無垢フローリング、グレーのキッチンカウンター) の写真
サクラメントにあるビーチスタイルのおしゃれなキッチン (ダブルシンク、シェーカースタイル扉のキャビネット、白いキャビネット、大理石カウンター、白いキッチンパネル、白い調理設備、淡色無垢フローリング、グレーのキッチンカウンター) の写真

Originally dark and dated, this kitchen was transformed to enhance function and open up the kitchen. We cut down the old, two-tiered island to one level, creating a beautiful contrast against the freshly painted white perimeter cabinets.
Photos by Spacecrafting Photography
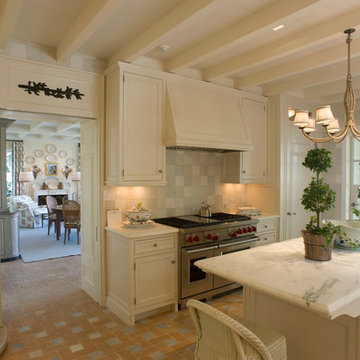
Porter Fuqua
ダラスにあるラグジュアリーな中くらいなビーチスタイルのおしゃれなキッチン (白いキャビネット、大理石カウンター、グレーのキッチンパネル、セラミックタイルのキッチンパネル、パネルと同色の調理設備、テラコッタタイルの床、ベージュの床、ダブルシンク、落し込みパネル扉のキャビネット) の写真
ダラスにあるラグジュアリーな中くらいなビーチスタイルのおしゃれなキッチン (白いキャビネット、大理石カウンター、グレーのキッチンパネル、セラミックタイルのキッチンパネル、パネルと同色の調理設備、テラコッタタイルの床、ベージュの床、ダブルシンク、落し込みパネル扉のキャビネット) の写真
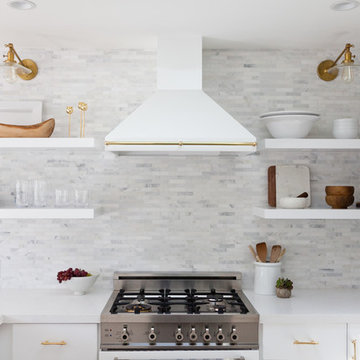
ロサンゼルスにある中くらいなビーチスタイルのおしゃれなキッチン (ドロップインシンク、落し込みパネル扉のキャビネット、白いキャビネット、大理石カウンター、白いキッチンパネル、磁器タイルのキッチンパネル、白い調理設備、淡色無垢フローリング、アイランドなし) の写真

他の地域にあるお手頃価格の中くらいなビーチスタイルのおしゃれなキッチン (ドロップインシンク、シェーカースタイル扉のキャビネット、白いキャビネット、クオーツストーンカウンター、白いキッチンパネル、塗装板のキッチンパネル、シルバーの調理設備、淡色無垢フローリング、アイランドなし、茶色い床、白いキッチンカウンター) の写真
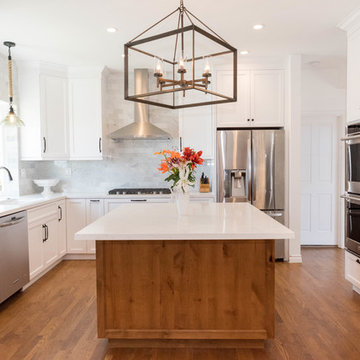
This large beach style kitchen keeps it light and airy with all white cabinets and white caesarstone. Stainless steel appliances balance well with the light gray backsplash.

This coastal, contemporary Tiny Home features a warm yet industrial style kitchen with stainless steel counters and husky tool drawers with black cabinets. the silver metal counters are complimented by grey subway tiling as a backsplash against the warmth of the locally sourced curly mango wood windowsill ledge. I mango wood windowsill also acts as a pass-through window to an outdoor bar and seating area on the deck. Entertaining guests right from the kitchen essentially makes this a wet-bar. LED track lighting adds the right amount of accent lighting and brightness to the area. The window is actually a french door that is mirrored on the opposite side of the kitchen. This kitchen has 7-foot long stainless steel counters on either end. There are stainless steel outlet covers to match the industrial look. There are stained exposed beams adding a cozy and stylish feeling to the room. To the back end of the kitchen is a frosted glass pocket door leading to the bathroom. All shelving is made of Hawaiian locally sourced curly mango wood. A stainless steel fridge matches the rest of the style and is built-in to the staircase of this tiny home. Dish drying racks are hung on the wall to conserve space and reduce clutter.

The Kitchen was a major transformation from the dark cherry cabinetry and millwork that was used previously. The cabinetry was painted in a crisp white and the countertops were replaced with a white quartz. An ice blue glass waveline tile was used as the backsplash as well as the face of the peninsula bar. The island was replaced by custom designed angled cabinetry painted in a deep indigo blue finish which is illuminated by a natural woven pendant light. A natural textured wallcovering was installed on the upper ceiling to add additional texture to the space.

Complete Gut & Renovation Penthouse Located on Miami Beach
マイアミにあるラグジュアリーな広いビーチスタイルのおしゃれなキッチン (ドロップインシンク、フラットパネル扉のキャビネット、白いキャビネット、大理石カウンター、白いキッチンパネル、大理石のキッチンパネル、シルバーの調理設備、クッションフロア、茶色い床、白いキッチンカウンター) の写真
マイアミにあるラグジュアリーな広いビーチスタイルのおしゃれなキッチン (ドロップインシンク、フラットパネル扉のキャビネット、白いキャビネット、大理石カウンター、白いキッチンパネル、大理石のキッチンパネル、シルバーの調理設備、クッションフロア、茶色い床、白いキッチンカウンター) の写真

Introducing a modern take on a classic home design with our new construction home. Step into a warm and inviting entrance, the perfect prelude for what's to come. A beautifully designed open kitchen awaits, complete with rich navy blue cabinets that complement the wooden flooring. The white marble walls add to the sleek, chic style of the space. Our new construction home is the perfect choice for those who want a stylish and contemporary living space that offers the best of both form and function.

シドニーにある高級な広いビーチスタイルのおしゃれなキッチン (ドロップインシンク、シェーカースタイル扉のキャビネット、白いキャビネット、クオーツストーンカウンター、青いキッチンパネル、サブウェイタイルのキッチンパネル、シルバーの調理設備、磁器タイルの床、アイランドなし、グレーの床、白いキッチンカウンター) の写真
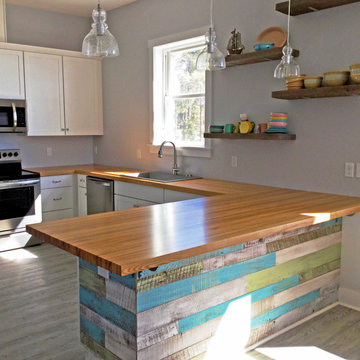
"After surviving hurricane Michael we continued to build our home in Florida. I’ve always loved natural wood countertops and was really excited to find Hardwood Lumber. The custom perfect fit is amazing. We went with 1-3/4” and it’s perfect. Any thicker would look too chunky. Luckily Lowe’s was delivering our appliances at the same time so with a big tip they helped us move them. So heavy once they were in place there wasn’t any moving them. We finished with Waterlox sealer 2 coats then satin 2 coats. It looks natural and the water beads up. I love love them!"

By removing a wall between the old enclosed kitchen and the main living area we were able to create an expansive open plan kitchen, dining and living space.
By creatively utilising some of the existing architecture we were able to integrate a hidden walk-in pantry and dual serveries into the space. Couple this with an oversized island, dedicated wine fridge and bar area, this is truly an entertainers dream.
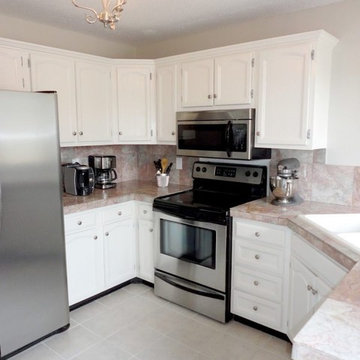
Refacing of cabinetry, doors and drawers, white kitchen
ダラスにある小さなビーチスタイルのおしゃれなキッチン (ダブルシンク、落し込みパネル扉のキャビネット、白いキャビネット、ベージュキッチンパネル、シルバーの調理設備、セラミックタイルの床、アイランドなし、ベージュの床、ベージュのキッチンカウンター) の写真
ダラスにある小さなビーチスタイルのおしゃれなキッチン (ダブルシンク、落し込みパネル扉のキャビネット、白いキャビネット、ベージュキッチンパネル、シルバーの調理設備、セラミックタイルの床、アイランドなし、ベージュの床、ベージュのキッチンカウンター) の写真

Glenn Layton Homes, LLC, "Building Your Coastal Lifestyle"
ジャクソンビルにある広いビーチスタイルのおしゃれなキッチン (ダブルシンク、シェーカースタイル扉のキャビネット、白いキャビネット、御影石カウンター、白いキッチンパネル、ガラスタイルのキッチンパネル、シルバーの調理設備、磁器タイルの床、ベージュの床、茶色いキッチンカウンター) の写真
ジャクソンビルにある広いビーチスタイルのおしゃれなキッチン (ダブルシンク、シェーカースタイル扉のキャビネット、白いキャビネット、御影石カウンター、白いキッチンパネル、ガラスタイルのキッチンパネル、シルバーの調理設備、磁器タイルの床、ベージュの床、茶色いキッチンカウンター) の写真
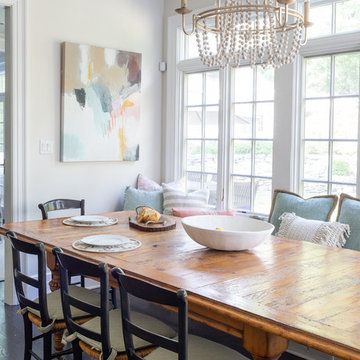
Raquel Langworthy, jocelyn fine artist
ニューヨークにある高級な中くらいなビーチスタイルのおしゃれなキッチン (ドロップインシンク、落し込みパネル扉のキャビネット、白いキャビネット、大理石カウンター、白いキッチンパネル、ミラータイルのキッチンパネル、シルバーの調理設備、無垢フローリング、茶色い床、マルチカラーのキッチンカウンター) の写真
ニューヨークにある高級な中くらいなビーチスタイルのおしゃれなキッチン (ドロップインシンク、落し込みパネル扉のキャビネット、白いキャビネット、大理石カウンター、白いキッチンパネル、ミラータイルのキッチンパネル、シルバーの調理設備、無垢フローリング、茶色い床、マルチカラーのキッチンカウンター) の写真
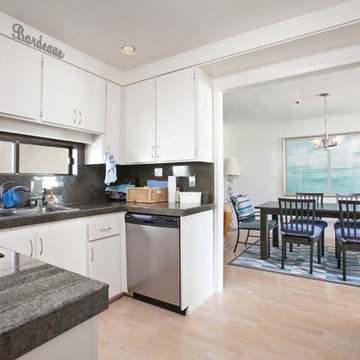
サンディエゴにある小さなビーチスタイルのおしゃれなキッチン (ダブルシンク、フラットパネル扉のキャビネット、白いキャビネット、御影石カウンター、グレーのキッチンパネル、石タイルのキッチンパネル、シルバーの調理設備、淡色無垢フローリング、アイランドなし) の写真
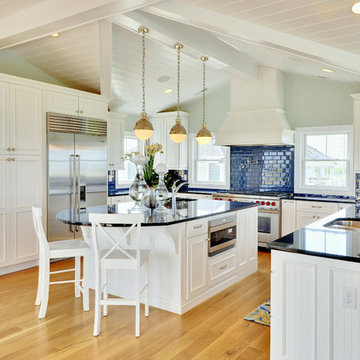
他の地域にあるビーチスタイルのおしゃれなコの字型キッチン (シルバーの調理設備、ダブルシンク、落し込みパネル扉のキャビネット、白いキャビネット、御影石カウンター、青いキッチンパネル、サブウェイタイルのキッチンパネル) の写真
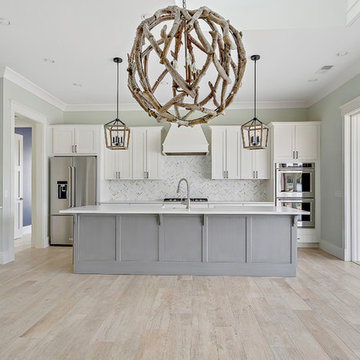
Lighting: Ferguson, Feiss
Countertops: Precision Granite & Marble 9Eternal Calcutta Gold Suede)
Cabinetry: Brookhaven
Wall color: Sherwin Wiliiams (Sea Salt)
Trim color: Sherwin Williams 7008 (Alabaster)
Appliances: Ferguson, KitchenAid
Faucet / Sink: Ferguson, Kohler
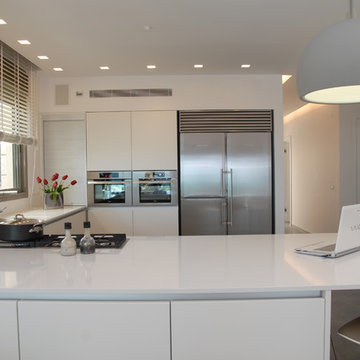
テルアビブにあるビーチスタイルのおしゃれなキッチン (シルバーの調理設備、フラットパネル扉のキャビネット、白いキャビネット、ドロップインシンク、人工大理石カウンター) の写真
ビーチスタイルのコの字型キッチン (ダブルシンク、ドロップインシンク) の写真
1