ビーチスタイルのアイランドキッチン (コンクリートの床、淡色無垢フローリング、ドロップインシンク) の写真
絞り込み:
資材コスト
並び替え:今日の人気順
写真 1〜20 枚目(全 405 枚)
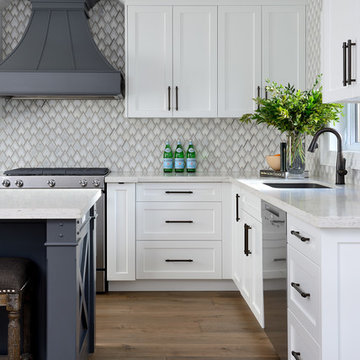
トロントにある広いビーチスタイルのおしゃれなキッチン (ドロップインシンク、落し込みパネル扉のキャビネット、白いキャビネット、クオーツストーンカウンター、マルチカラーのキッチンパネル、セメントタイルのキッチンパネル、シルバーの調理設備、淡色無垢フローリング、茶色い床、白いキッチンカウンター) の写真
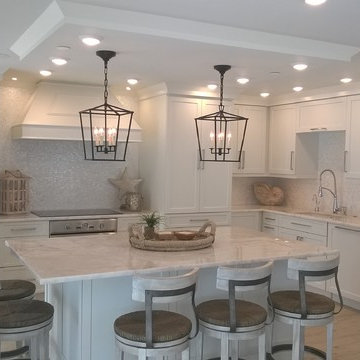
マイアミにある高級な中くらいなビーチスタイルのおしゃれなキッチン (ドロップインシンク、シェーカースタイル扉のキャビネット、白いキャビネット、大理石カウンター、白いキッチンパネル、石タイルのキッチンパネル、パネルと同色の調理設備、淡色無垢フローリング) の写真
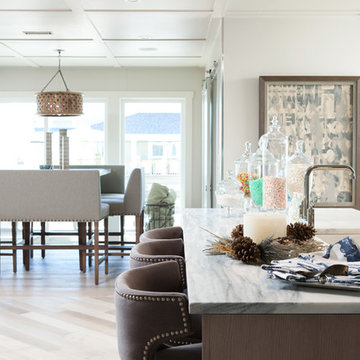
Open Kitchen. Photo by Andrew Sherman. www.AndrewSherman.co
他の地域にある高級な広いビーチスタイルのおしゃれなキッチン (ドロップインシンク、淡色無垢フローリング) の写真
他の地域にある高級な広いビーチスタイルのおしゃれなキッチン (ドロップインシンク、淡色無垢フローリング) の写真

Courtyard kitchen with door up. Photography by Lucas Henning.
シアトルにある高級な中くらいなビーチスタイルのおしゃれなキッチン (ドロップインシンク、フラットパネル扉のキャビネット、茶色いキャビネット、御影石カウンター、緑のキッチンパネル、石スラブのキッチンパネル、シルバーの調理設備、淡色無垢フローリング、緑のキッチンカウンター) の写真
シアトルにある高級な中くらいなビーチスタイルのおしゃれなキッチン (ドロップインシンク、フラットパネル扉のキャビネット、茶色いキャビネット、御影石カウンター、緑のキッチンパネル、石スラブのキッチンパネル、シルバーの調理設備、淡色無垢フローリング、緑のキッチンカウンター) の写真
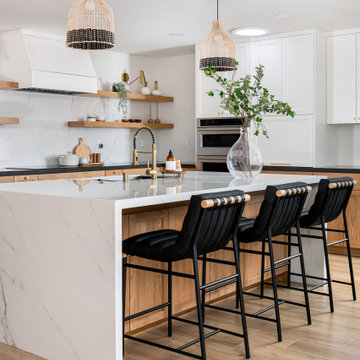
This stunning renovation of the kitchen, bathroom, and laundry room remodel that exudes warmth, style, and individuality. The kitchen boasts a rich tapestry of warm colors, infusing the space with a cozy and inviting ambiance. Meanwhile, the bathroom showcases exquisite terrazzo tiles, offering a mosaic of texture and elegance, creating a spa-like retreat. As you step into the laundry room, be greeted by captivating olive green cabinets, harmonizing functionality with a chic, earthy allure. Each space in this remodel reflects a unique story, blending warm hues, terrazzo intricacies, and the charm of olive green, redefining the essence of contemporary living in a personalized and inviting setting.
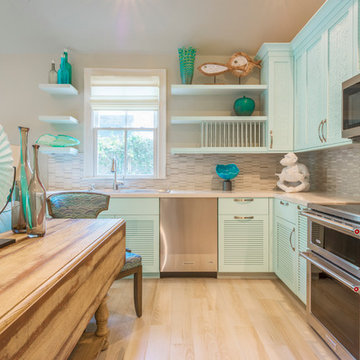
Custom Hansen & Bringle cabinetry painted in Benjamin Moore "White Rain" with Silestone "Yukon" countertops. The backsplash tile was sourced locally at Island City Tile. A Hooker Furniture Wakefield Dropleaf console provides a dining area when extended. The accessories from Global Views and Imax complete the room.

巨大なビーチスタイルのおしゃれなキッチン (ドロップインシンク、フラットパネル扉のキャビネット、黒いキャビネット、コンクリートカウンター、白いキッチンパネル、磁器タイルのキッチンパネル、パネルと同色の調理設備、淡色無垢フローリング、茶色い床、グレーのキッチンカウンター、三角天井) の写真
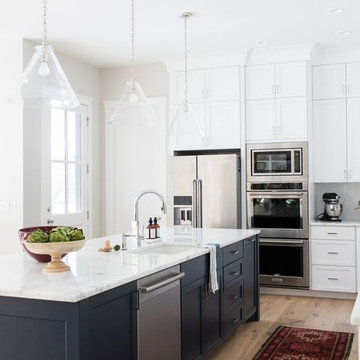
Our client just bought a brand new home and came to us to help furnish and decorate the master bedroom, dining, and living room. With a clean slate to work with we wanted the the design to be "bright and airy" and we love how it turned out!
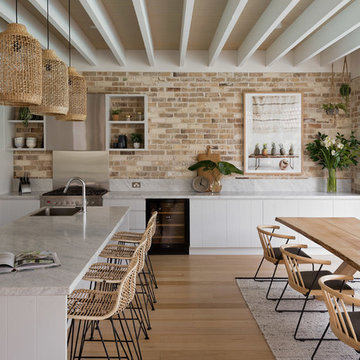
Elana Clark Photography
シドニーにあるビーチスタイルのおしゃれなキッチン (ドロップインシンク、フラットパネル扉のキャビネット、白いキャビネット、レンガのキッチンパネル、シルバーの調理設備、淡色無垢フローリング) の写真
シドニーにあるビーチスタイルのおしゃれなキッチン (ドロップインシンク、フラットパネル扉のキャビネット、白いキャビネット、レンガのキッチンパネル、シルバーの調理設備、淡色無垢フローリング) の写真
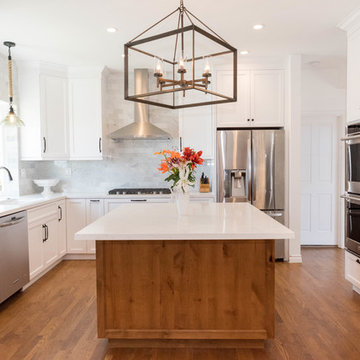
This large beach style kitchen keeps it light and airy with all white cabinets and white caesarstone. Stainless steel appliances balance well with the light gray backsplash.
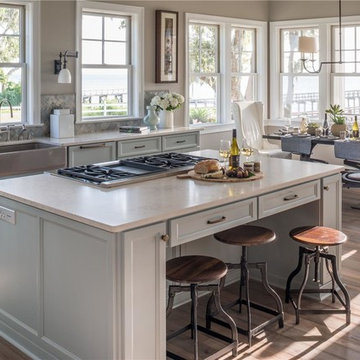
Built as a vacation home on the historic Port Royal Sound, the residence is patterned after the neo-traditional style that’s common in the low country of South Carolina. Key to the project was the natural wood interior widows, which added the classic look and warmth demanded for the project. In Addition, Integrity® Wood-Ultrex® windows stand up to blowing salt water spray year after year, which makes them ideal for building in a coastal environment.
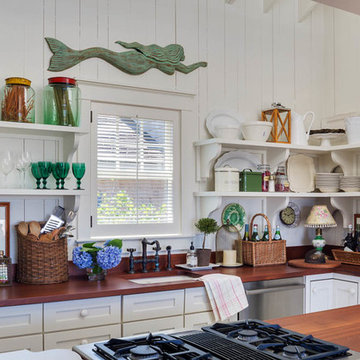
Greg Premru
ボストンにある小さなビーチスタイルのおしゃれなキッチン (ドロップインシンク、落し込みパネル扉のキャビネット、白いキャビネット、木材カウンター、白いキッチンパネル、シルバーの調理設備、淡色無垢フローリング) の写真
ボストンにある小さなビーチスタイルのおしゃれなキッチン (ドロップインシンク、落し込みパネル扉のキャビネット、白いキャビネット、木材カウンター、白いキッチンパネル、シルバーの調理設備、淡色無垢フローリング) の写真

Introducing a modern take on a classic home design with our new construction home. Step into a warm and inviting entrance, the perfect prelude for what's to come. A beautifully designed open kitchen awaits, complete with rich navy blue cabinets that complement the wooden flooring. The white marble walls add to the sleek, chic style of the space. Our new construction home is the perfect choice for those who want a stylish and contemporary living space that offers the best of both form and function.

By removing a wall between the old enclosed kitchen and the main living area we were able to create an expansive open plan kitchen, dining and living space.
By creatively utilising some of the existing architecture we were able to integrate a hidden walk-in pantry and dual serveries into the space. Couple this with an oversized island, dedicated wine fridge and bar area, this is truly an entertainers dream.
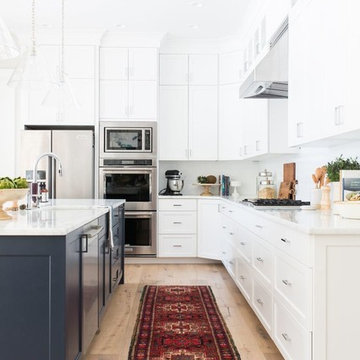
Our client just bought a brand new home and came to us to help furnish and decorate the master bedroom, dining, and living room. With a clean slate to work with we wanted the the design to be "bright and airy" and we love how it turned out!
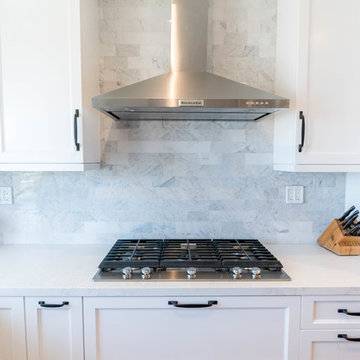
This stainless steel hood range gives the kitchen a sleek look. The big pull out drawers have a grandiose grand look
サンフランシスコにある高級な巨大なビーチスタイルのおしゃれなキッチン (ドロップインシンク、インセット扉のキャビネット、白いキャビネット、クオーツストーンカウンター、グレーのキッチンパネル、セラミックタイルのキッチンパネル、シルバーの調理設備、淡色無垢フローリング、茶色い床、白いキッチンカウンター) の写真
サンフランシスコにある高級な巨大なビーチスタイルのおしゃれなキッチン (ドロップインシンク、インセット扉のキャビネット、白いキャビネット、クオーツストーンカウンター、グレーのキッチンパネル、セラミックタイルのキッチンパネル、シルバーの調理設備、淡色無垢フローリング、茶色い床、白いキッチンカウンター) の写真
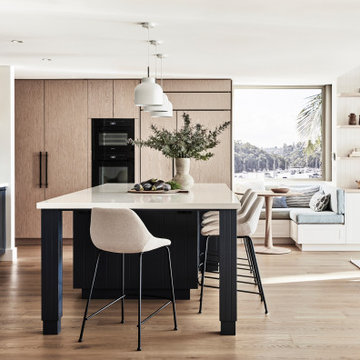
Coastal Luxe style kitchen in our Cremorne project features cabinetry in Dulux Blue Rapsody and Snowy Mountains Quarter, and timber veneer in Planked Oak.

This stunning renovation of the kitchen, bathroom, and laundry room remodel that exudes warmth, style, and individuality. The kitchen boasts a rich tapestry of warm colors, infusing the space with a cozy and inviting ambiance. Meanwhile, the bathroom showcases exquisite terrazzo tiles, offering a mosaic of texture and elegance, creating a spa-like retreat. As you step into the laundry room, be greeted by captivating olive green cabinets, harmonizing functionality with a chic, earthy allure. Each space in this remodel reflects a unique story, blending warm hues, terrazzo intricacies, and the charm of olive green, redefining the essence of contemporary living in a personalized and inviting setting.
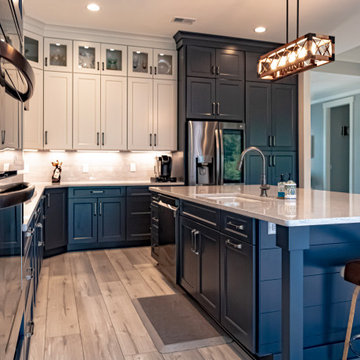
アトランタにある高級な広いビーチスタイルのおしゃれなキッチン (ドロップインシンク、シェーカースタイル扉のキャビネット、青いキャビネット、大理石カウンター、ガラスタイルのキッチンパネル、淡色無垢フローリング、グレーの床、マルチカラーのキッチンカウンター) の写真
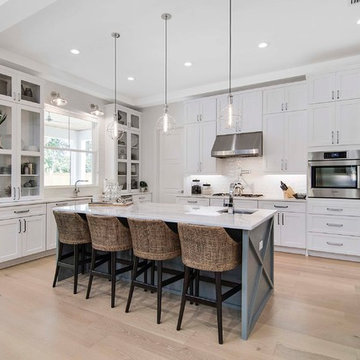
オーランドにある高級な広いビーチスタイルのおしゃれなキッチン (白いキャビネット、大理石カウンター、シルバーの調理設備、ドロップインシンク、磁器タイルのキッチンパネル、淡色無垢フローリング、白いキッチンパネル、ガラス扉のキャビネット) の写真
ビーチスタイルのアイランドキッチン (コンクリートの床、淡色無垢フローリング、ドロップインシンク) の写真
1