ビーチスタイルのI型キッチン (セラミックタイルの床) の写真
絞り込み:
資材コスト
並び替え:今日の人気順
写真 1〜20 枚目(全 106 枚)
1/4
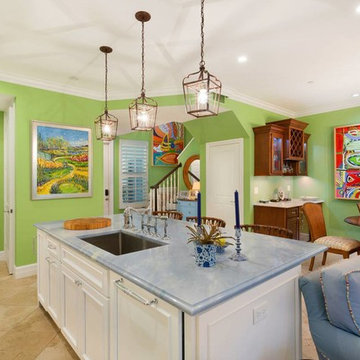
Kitchen
マイアミにあるラグジュアリーな中くらいなビーチスタイルのおしゃれなキッチン (アンダーカウンターシンク、落し込みパネル扉のキャビネット、白いキャビネット、大理石カウンター、白いキッチンパネル、レンガのキッチンパネル、シルバーの調理設備、セラミックタイルの床、ベージュの床、青いキッチンカウンター) の写真
マイアミにあるラグジュアリーな中くらいなビーチスタイルのおしゃれなキッチン (アンダーカウンターシンク、落し込みパネル扉のキャビネット、白いキャビネット、大理石カウンター、白いキッチンパネル、レンガのキッチンパネル、シルバーの調理設備、セラミックタイルの床、ベージュの床、青いキッチンカウンター) の写真

サンシャインコーストにある高級な小さなビーチスタイルのおしゃれなキッチン (アンダーカウンターシンク、フラットパネル扉のキャビネット、グレーのキャビネット、コンクリートカウンター、マルチカラーのキッチンパネル、セラミックタイルのキッチンパネル、黒い調理設備、セラミックタイルの床、グレーの床、茶色いキッチンカウンター) の写真
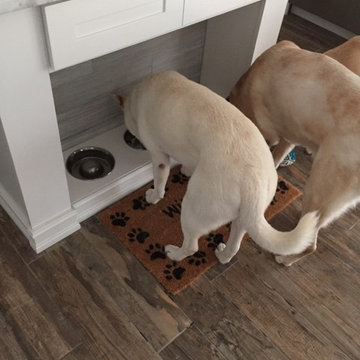
Custom end cap for large kitchen island. Features three food/water bowls, tile back splash matching the kitchen back splash and two drawers. Custom designed by Fournier Custom Designs Inc.
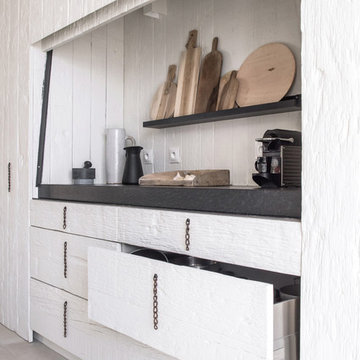
création d'une cuisine en collaboration avec Amélie Vigneron , dans un bel espace entrée avec une vue mer . Le choix de faire disparaître le bois sous la peinture blanche est pour garder l'importance de ce bord de mer . la partie haute permet d'intégrer les climatisations de la maison , enceintes de musique et système de porte relevante .
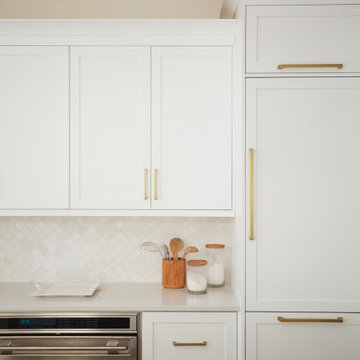
Project Number: M1239
Design/Manufacturer/Installer: Marquis Fine Cabinetry
Collection: Classico
Finishes: Designer White & Dove Grey
Profile: Mission
Features: Under Cabinet Lighting, Adjustable Legs/Soft Close (Standard)
Cabinet/Drawer Extra Options: Trash Bay Pullout, Custom Appliance Panels, Wainscot, Dovetail Drawer Box

マイアミにある中くらいなビーチスタイルのおしゃれなキッチン (アンダーカウンターシンク、落し込みパネル扉のキャビネット、白いキャビネット、ソープストーンカウンター、白いキッチンパネル、サブウェイタイルのキッチンパネル、シルバーの調理設備、セラミックタイルの床、白い床、黒いキッチンカウンター、折り上げ天井) の写真
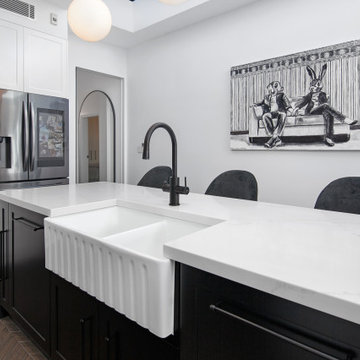
Classic Palette: Black & White Kitchen
Sometimes forgoing colour for a classic palette can really pay off.
This lovely family home is taken to the next level of chic with its classic black and white kitchen.
Gorgeous classic cabinetry has been selected, with shaker doors and detailed panelling on the island. Being only a small space, the overhead cupboards remain handless to ensure the kitchen does not appear cluttered and the gorgeous Quantum Quartz stone benchtop is repeated on the splashback so as not to distract the eye.
Sticking true to the colour palette and classic feel the client selected any chef’s dream oven, a SMEG’s iconic freestanding Victoria Oven. The black Zip Tap gives modern convenience while blending with the aesthetics of the kitchen. We love the slim, black handles by Castella once again ensuring the eye is not distracted. And the beautiful, fluted farmhouse style sink by ABI Interiors is a subtle change of texture and interest while being the pinnacle of a classical kitchen.
Being a small kitchen, the client used smart joinery to ensure no space was wasted. With a purpose-built pantry to house drinks station keeps counters clutter free. Drawers with glass fronts are used in the pantry, ensuring items aren’t lost. Hafele LeMans corner unit is used to get into those pesky corners, and two-tier pantry pullouts ensure the smaller spaces are maximized. And Hafele Pull-Out Rubbish Bins means everything has its place.
We love the client’s choice of bar stools, gorgeous black velvet with gold tip feet, the only step away from the black and white palette, they are classic and chic. The pendant lights with their handblown glass and metal feature are keeping with the classic styling.
All this is taking place upon a lovely canvas of timber look tiles, laid in a classic Chevron pattern that runs the length of the home, giving added visual interest to this gorgeous family home located in Sydney’s Eastern Suburbs.
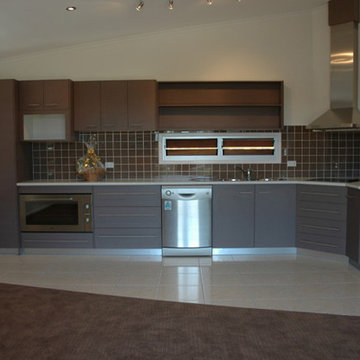
ブリスベンにある小さなビーチスタイルのおしゃれなキッチン (ダブルシンク、落し込みパネル扉のキャビネット、茶色いキャビネット、クオーツストーンカウンター、黒いキッチンパネル、セラミックタイルのキッチンパネル、シルバーの調理設備、セラミックタイルの床、アイランドなし) の写真

ナッシュビルにある高級な小さなビーチスタイルのおしゃれなI型キッチン (シングルシンク、フラットパネル扉のキャビネット、白いキャビネット、白いキッチンパネル、サブウェイタイルのキッチンパネル、シルバーの調理設備、マルチカラーの床、黒いキッチンカウンター、セラミックタイルの床) の写真
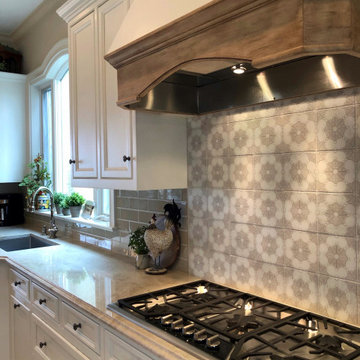
ニューヨークにある高級な広いビーチスタイルのおしゃれなキッチン (白いキャビネット、白いキッチンパネル、セラミックタイルのキッチンパネル、セラミックタイルの床、ベージュのキッチンカウンター) の写真
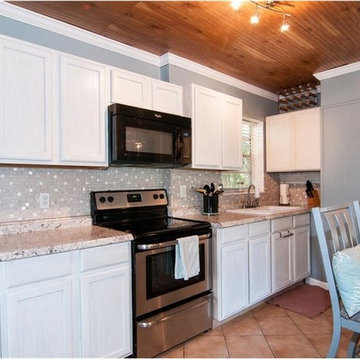
Kitchen after remodel
タンパにあるお手頃価格の小さなビーチスタイルのおしゃれなキッチン (ダブルシンク、フラットパネル扉のキャビネット、グレーのキャビネット、ラミネートカウンター、グレーのキッチンパネル、セラミックタイルのキッチンパネル、シルバーの調理設備、セラミックタイルの床、オレンジの床) の写真
タンパにあるお手頃価格の小さなビーチスタイルのおしゃれなキッチン (ダブルシンク、フラットパネル扉のキャビネット、グレーのキャビネット、ラミネートカウンター、グレーのキッチンパネル、セラミックタイルのキッチンパネル、シルバーの調理設備、セラミックタイルの床、オレンジの床) の写真
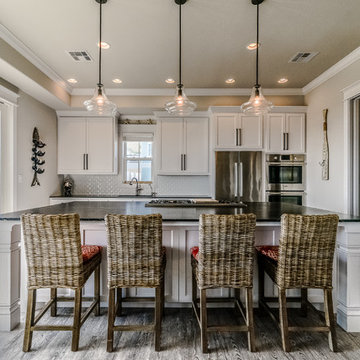
Kitchen and Island
ヒューストンにある高級な中くらいなビーチスタイルのおしゃれなキッチン (シェーカースタイル扉のキャビネット、白いキャビネット、御影石カウンター、白いキッチンパネル、モザイクタイルのキッチンパネル、シルバーの調理設備、セラミックタイルの床、ベージュの床、アンダーカウンターシンク) の写真
ヒューストンにある高級な中くらいなビーチスタイルのおしゃれなキッチン (シェーカースタイル扉のキャビネット、白いキャビネット、御影石カウンター、白いキッチンパネル、モザイクタイルのキッチンパネル、シルバーの調理設備、セラミックタイルの床、ベージュの床、アンダーカウンターシンク) の写真
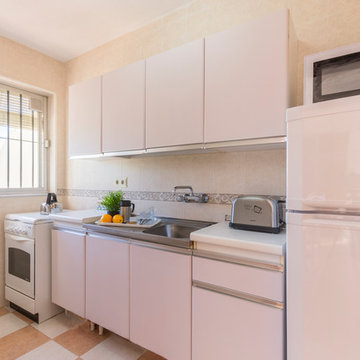
Home&Haus Homestaging & Photography | Maite Fragueiro
他の地域にあるラグジュアリーな小さなビーチスタイルのおしゃれなキッチン (シングルシンク、フラットパネル扉のキャビネット、白いキャビネット、ラミネートカウンター、ベージュキッチンパネル、セラミックタイルのキッチンパネル、白い調理設備、セラミックタイルの床、ベージュの床、白いキッチンカウンター) の写真
他の地域にあるラグジュアリーな小さなビーチスタイルのおしゃれなキッチン (シングルシンク、フラットパネル扉のキャビネット、白いキャビネット、ラミネートカウンター、ベージュキッチンパネル、セラミックタイルのキッチンパネル、白い調理設備、セラミックタイルの床、ベージュの床、白いキッチンカウンター) の写真
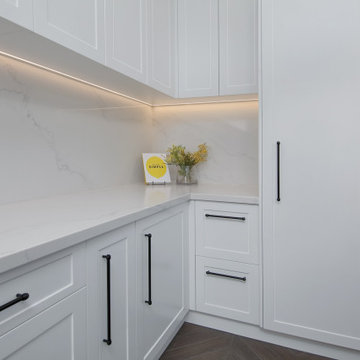
Classic Palette: Black & White Kitchen
Sometimes forgoing colour for a classic palette can really pay off.
This lovely family home is taken to the next level of chic with its classic black and white kitchen.
Gorgeous classic cabinetry has been selected, with shaker doors and detailed panelling on the island. Being only a small space, the overhead cupboards remain handless to ensure the kitchen does not appear cluttered and the gorgeous Quantum Quartz stone benchtop is repeated on the splashback so as not to distract the eye.
Sticking true to the colour palette and classic feel the client selected any chef’s dream oven, a SMEG’s iconic freestanding Victoria Oven. The black Zip Tap gives modern convenience while blending with the aesthetics of the kitchen. We love the slim, black handles by Castella once again ensuring the eye is not distracted. And the beautiful, fluted farmhouse style sink by ABI Interiors is a subtle change of texture and interest while being the pinnacle of a classical kitchen.
Being a small kitchen, the client used smart joinery to ensure no space was wasted. With a purpose-built pantry to house drinks station keeps counters clutter free. Drawers with glass fronts are used in the pantry, ensuring items aren’t lost. Hafele LeMans corner unit is used to get into those pesky corners, and two-tier pantry pullouts ensure the smaller spaces are maximized. And Hafele Pull-Out Rubbish Bins means everything has its place.
We love the client’s choice of bar stools, gorgeous black velvet with gold tip feet, the only step away from the black and white palette, they are classic and chic. The pendant lights with their handblown glass and metal feature are keeping with the classic styling.
All this is taking place upon a lovely canvas of timber look tiles, laid in a classic Chevron pattern that runs the length of the home, giving added visual interest to this gorgeous family home located in Sydney’s Eastern Suburbs.
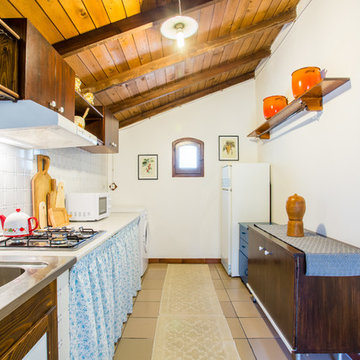
cucina
カリアリにある小さなビーチスタイルのおしゃれなキッチン (ダブルシンク、オープンシェルフ、中間色木目調キャビネット、大理石カウンター、シルバーの調理設備、セラミックタイルの床、ベージュの床、白いキッチンカウンター) の写真
カリアリにある小さなビーチスタイルのおしゃれなキッチン (ダブルシンク、オープンシェルフ、中間色木目調キャビネット、大理石カウンター、シルバーの調理設備、セラミックタイルの床、ベージュの床、白いキッチンカウンター) の写真
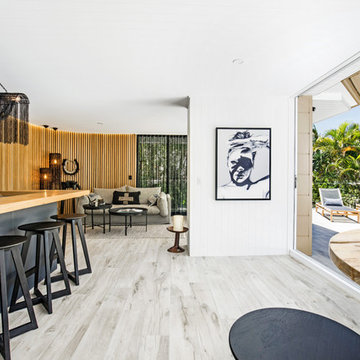
サンシャインコーストにある高級な小さなビーチスタイルのおしゃれなキッチン (アンダーカウンターシンク、フラットパネル扉のキャビネット、グレーのキャビネット、コンクリートカウンター、マルチカラーのキッチンパネル、セラミックタイルのキッチンパネル、黒い調理設備、セラミックタイルの床、グレーの床、茶色いキッチンカウンター) の写真
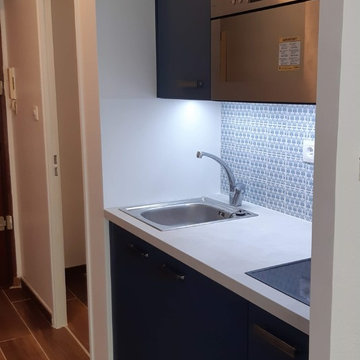
Elisabeth Hamard
マルセイユにあるラグジュアリーな小さなビーチスタイルのおしゃれなキッチン (一体型シンク、ラミネートカウンター、青いキッチンパネル、セラミックタイルのキッチンパネル、セラミックタイルの床、ベージュのキッチンカウンター) の写真
マルセイユにあるラグジュアリーな小さなビーチスタイルのおしゃれなキッチン (一体型シンク、ラミネートカウンター、青いキッチンパネル、セラミックタイルのキッチンパネル、セラミックタイルの床、ベージュのキッチンカウンター) の写真
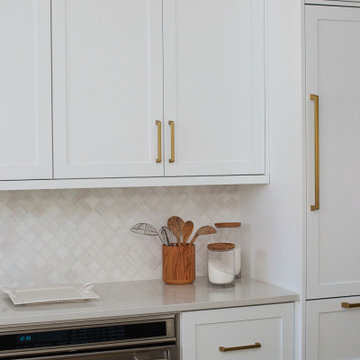
Project Number: M1239
Design/Manufacturer/Installer: Marquis Fine Cabinetry
Collection: Classico
Finishes: Designer White & Dove Grey
Profile: Mission
Features: Under Cabinet Lighting, Adjustable Legs/Soft Close (Standard)
Cabinet/Drawer Extra Options: Trash Bay Pullout, Custom Appliance Panels, Wainscot, Dovetail Drawer Box
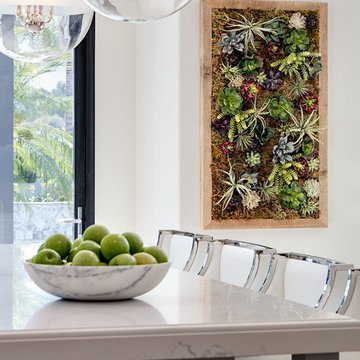
サンディエゴにある広いビーチスタイルのおしゃれなキッチン (アンダーカウンターシンク、ガラス扉のキャビネット、白いキャビネット、珪岩カウンター、マルチカラーのキッチンパネル、石タイルのキッチンパネル、シルバーの調理設備、セラミックタイルの床) の写真
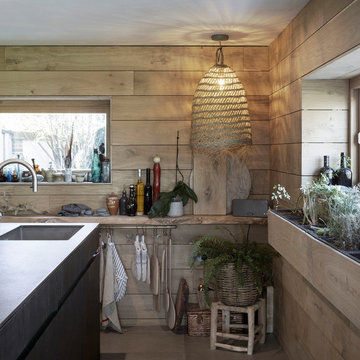
Photography by Richard Chivers https://www.rchivers.co.uk/
Island Cottage is an existing dwelling constructed in 1830, in a conservation area at the southern limit of Sidlesham Quay village, West Sussex. The property was highlighted by the local authority as a key example of rural vernacular character for homes in the area, but is also sited in a major flood risk area. Such a precarious context therefore demanded a considered approach, however the original building had been extended over many years mostly with insensitive and cumbersome extensions and additions.
Our clients purchased Island Cottage in 2015. They had a strong sense of belonging to the area, as both had childhood memories of visiting Pagham Harbour and were greatly drawn to live on the South Coast after many years working and living in London. We were keen to help them discover and create a home in which to dwell for many years to come. Our brief was to restore the cottage and reconcile it’s history of unsuitable extensions to the landscape of the nature reserve of Sidlesham and the bay of Pagham beyond. The original house could not be experienced amongst the labyrinthine rooms and corridors and it’s identity was lost to recent additions and refurbishments. Our first move was to establish the lines of the original cottage and draw a single route through the house. This is experienced as a simple door from the library at the formal end of the house, leading from north to south straight towards the rear garden on both floors.
By reinstating the library and guest bedroom/bathroom spaces above we were able to distinguish the original cottage from the later additions. We were then challenged by the new owners to provide a calm and protective series of spaces that make links to the landscape of the coast. Internally the cottage takes the natural materials of the surrounding coastline, such as flint and timber, and uses these to dress walls and floors. Our proposals included making sense of the downstairs spaces by allowing a flowing movement between the rooms. Views through and across the house are opened up so to help navigate the maze like spaces. Each room is open on many sides whilst limiting the number of corridor spaces, and the use of split levels help to mark one space to the next.
The first floor hosts three bedrooms, each of unique style and outlook. The main living space features a corner window, referencing an open book set into the wall at the height of a desk. Log burners, sliding doors, and uncovered historic materials are part of the main reception rooms. The roof is accessible with a steep stair and allows for informal gathering on a grass terrace which gains views far beyond the immediate gardens and neighbouring nature reserve. The external facades have been uplifted with larch cladding, new timber windows, and a series of timber loggias set into the gardens. Our landscaping strategy alleviates flood risk by providing a bung to the garden edge, whilst encouraging native species planting to take over the new timber structure that is directly connected to the house. This approach will help to plant the house in its surroundings, which is vital given the local connection to the Sidlesham Nature Reserve.
Throughout the project the client sourced much of the interior finishes and fixtures directly from salvage yards and online second hand boutiques. The house is decorated with reclaimed materials referencing the worn and weary effect of time spent on the beach or at the sea side.
Now complete, the house genuinely feels reconciled to its place, a haven for our clients, and an exemplary project for our future clients who wish to link their childhoods with their future homes.
ビーチスタイルのI型キッチン (セラミックタイルの床) の写真
1