ビーチスタイルのキッチン (珪岩カウンター、合板フローリング、テラコッタタイルの床) の写真
絞り込み:
資材コスト
並び替え:今日の人気順
写真 1〜14 枚目(全 14 枚)
1/5

Vintage kitchen remodel. Our inspiration for the Spanish bungalow was California Coastal. We kept the beautiful terracotta floors, repurposed the cabinetry, added new countertops and backsplash. The client wanted a dishwasher so we extended the countertop to make room for the dishwasher & added additional cabinetry for more storage.
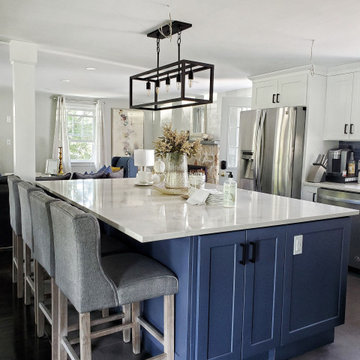
The Royal Slate Modern Home is a fan favorite because this transformation is to die for! Our client was already in the process of removing walls, but did not know how to create differentiation between their new open concept. This design was also for a young family with another on the way. DBDI made the space multi-functional adding a play space in the main living area and playful muted colors to bring some pop. It was an honor for us to turn this vintage home into a beautiful home dream.
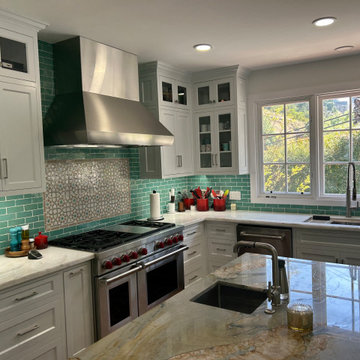
My clients tasked me with the redesign of their dated kitchen, creating a new floor plan, while keeping the main appliances in existing locations. We removed a peninsula, added an eight foot long island with prep sink, microwave, and warming drawer, and added massive cabinet, pantry, and counter space. This included a built-in Miele coffee maker with adjacent coffee bar and baking zone, a second pantry for small appliances and bakeware, a dog-dedicated pantry, and a pool/wet bar/snack bar for their young family and guests. The wife wanted to showcase her collection of Le Creuset cookware and red accessories. We found the vivid turquoise handmade custom Country Floors backsplash tile provided the perfect contrast, and inspired the island color. She also wanted Saltillo tile floors, which I hadn't used in years, but look fresh and new again. Who wouldn’t be happy cooking and even cleaning up in this kitchen?!
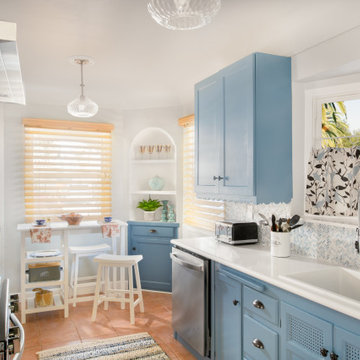
Vintage kitchen remodel. Our inspiration for the Spanish bungalow was California Coastal. We kept the beautiful terracotta floors, repurposed the cabinetry, added new countertops and backsplash. The client wanted a dishwasher so we extended the countertop to make room for the dishwasher & added additional cabinetry for more storage.
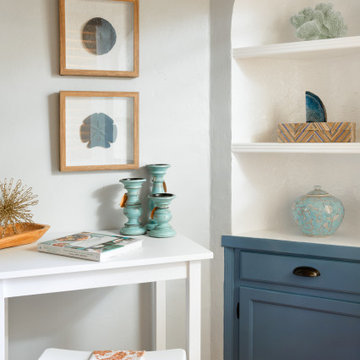
Vintage kitchen remodel. Our inspiration for the Spanish bungalow was California Coastal. We kept the beautiful terracotta floors, repurposed the cabinetry, added new countertops and backsplash. The client wanted a dishwasher so we extended the countertop to make room for the dishwasher & added additional cabinetry for more storage.
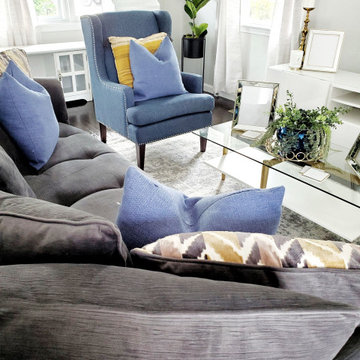
The Royal Slate Modern Home is a fan favorite because this transformation is to die for! Our client was already in the process of removing walls, but did not know how to create differentiation between their new open concept. This design was also for a young family with another on the way. DBDI made the space multi-functional adding a play space in the main living area and playful muted colors to bring some pop. It was an honor for us to turn this vintage home into a beautiful home dream.
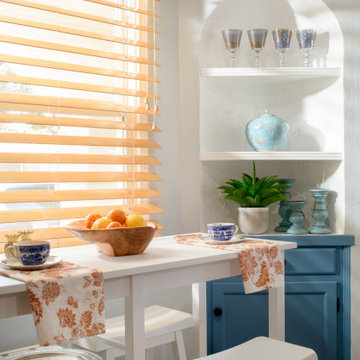
Vintage kitchen remodel. Our inspiration for the Spanish bungalow was California Coastal. We kept the beautiful terracotta floors, repurposed the cabinetry, added new countertops and backsplash. The client wanted a dishwasher so we extended the countertop to make room for the dishwasher & added additional cabinetry for more storage.
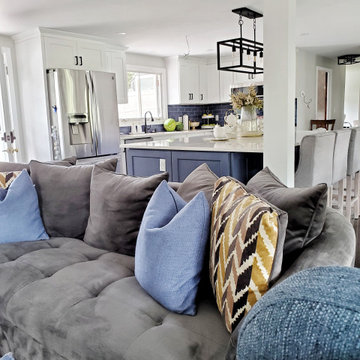
The Royal Slate Modern Home is a fan favorite because this transformation is to die for! Our client was already in the process of removing walls, but did not know how to create differentiation between their new open concept. This design was also for a young family with another on the way. DBDI made the space multi-functional adding a play space in the main living area and playful muted colors to bring some pop. It was an honor for us to turn this vintage home into a beautiful home dream.
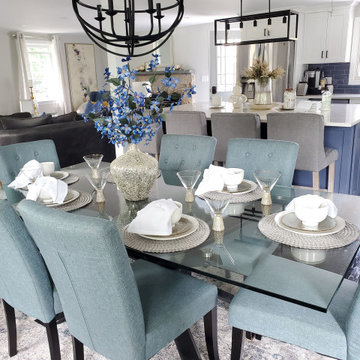
The Royal Slate Modern Home is a fan favorite because this transformation is to die for! Our client was already in the process of removing walls, but did not know how to create differentiation between their new open concept. This design was also for a young family with another on the way. DBDI made the space multi-functional adding a play space in the main living area and playful muted colors to bring some pop. It was an honor for us to turn this vintage home into a beautiful home dream.
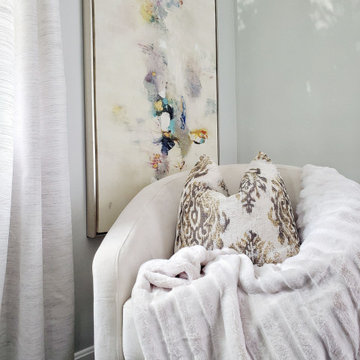
The Royal Slate Modern Home is a fan favorite because this transformation is to die for! Our client was already in the process of removing walls, but did not know how to create differentiation between their new open concept. This design was also for a young family with another on the way. DBDI made the space multi-functional adding a play space in the main living area and playful muted colors to bring some pop. It was an honor for us to turn this vintage home into a beautiful home dream.
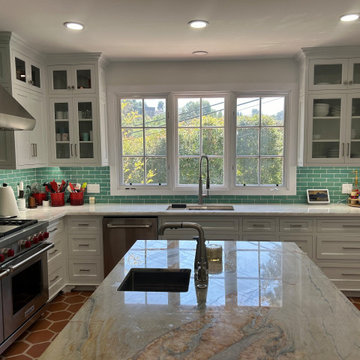
My clients tasked me with the redesign of their dated kitchen, creating a new floor plan, while keeping the main appliances in existing locations. We removed a peninsula, added an eight foot long island with prep sink, microwave, and warming drawer, and added massive cabinet, pantry, and counter space. This included a built-in Miele coffee maker with adjacent coffee bar and baking zone, a second pantry for small appliances and bakeware, a dog-dedicated pantry, and a pool/wet bar/snack bar for their young family and guests. The wife wanted to showcase her collection of Le Creuset cookware and red accessories. We found the vivid turquoise handmade custom Country Floors backsplash tile provided the perfect contrast, and inspired the island color. She also wanted Saltillo tile floors, which I hadn't used in years, but look fresh and new again. Who wouldn’t be happy cooking and even cleaning up in this kitchen?!
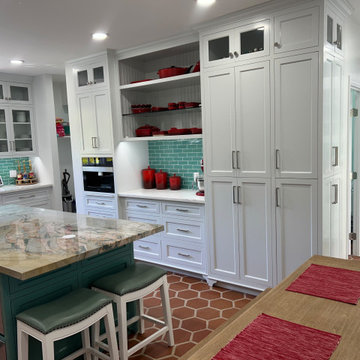
My clients tasked me with the redesign of their dated kitchen, creating a new floor plan, while keeping the main appliances in existing locations. We removed a peninsula, added an eight foot long island with prep sink, microwave, and warming drawer, and added massive cabinet, pantry, and counter space. This included a built-in Miele coffee maker with adjacent coffee bar and baking zone, a second pantry for small appliances and bakeware, a dog-dedicated pantry, and a pool/wet bar/snack bar for their young family and guests. The wife wanted to showcase her collection of Le Creuset cookware and red accessories. We found the vivid turquoise handmade custom Country Floors backsplash tile provided the perfect contrast, and inspired the island color. She also wanted Saltillo tile floors, which I hadn't used in years, but look fresh and new again. Who wouldn’t be happy cooking and even cleaning up in this kitchen?!
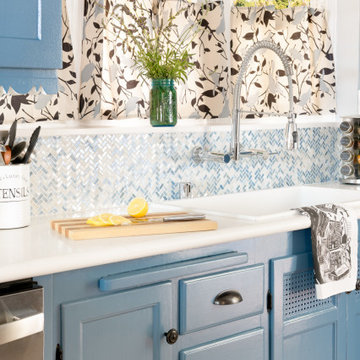
Vintage kitchen remodel. Our inspiration for the Spanish bungalow was California Coastal. We kept the beautiful terracotta floors, repurposed the cabinetry, added new countertops and backsplash. The client wanted a dishwasher so we extended the countertop to make room for the dishwasher & added additional cabinetry for more storage.
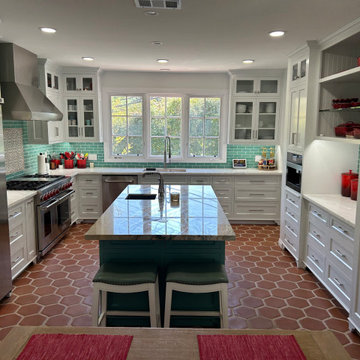
My clients tasked me with the redesign of their dated kitchen, creating a new floor plan, while keeping the main appliances in existing locations. We removed a peninsula, added an eight foot long island with prep sink, microwave, and warming drawer, and added massive cabinet, pantry, and counter space. This included a built-in Miele coffee maker with adjacent coffee bar and baking zone, a second pantry for small appliances and bakeware, a dog-dedicated pantry, and a pool/wet bar/snack bar for their young family and guests. The wife wanted to showcase her collection of Le Creuset cookware and red accessories. We found the vivid turquoise handmade custom Country Floors backsplash tile provided the perfect contrast, and inspired the island color. She also wanted Saltillo tile floors, which I hadn't used in years, but look fresh and new again. Who wouldn’t be happy cooking and even cleaning up in this kitchen?!
ビーチスタイルのキッチン (珪岩カウンター、合板フローリング、テラコッタタイルの床) の写真
1