ビーチスタイルのキッチン (グレーのキッチンカウンター、一体型シンク) の写真
並び替え:今日の人気順
写真 1〜20 枚目(全 56 枚)
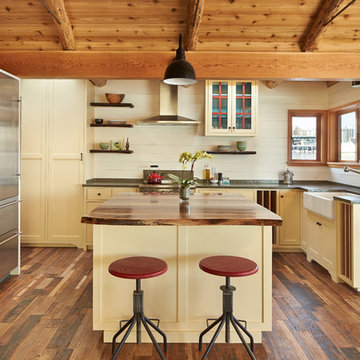
Benjamin Benschneider
シアトルにあるビーチスタイルのおしゃれなアイランドキッチン (一体型シンク、シェーカースタイル扉のキャビネット、グレーのキッチンカウンター) の写真
シアトルにあるビーチスタイルのおしゃれなアイランドキッチン (一体型シンク、シェーカースタイル扉のキャビネット、グレーのキッチンカウンター) の写真
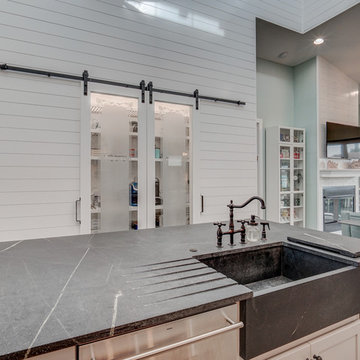
A kitchen designed for someone who loves to cook. The center island accommodates four stools. A large pantry features frosted glass sliding barn doors. Open shelving provides space for colorful accents while generous cabinet space stores everything else neatly out of sight.

Shaker kitchen painted blue with yellow colour pop between kitchen and dining spaces
他の地域にある低価格の中くらいなビーチスタイルのおしゃれなキッチン (一体型シンク、シェーカースタイル扉のキャビネット、青いキャビネット、ラミネートカウンター、グレーのキッチンパネル、セラミックタイルのキッチンパネル、黒い調理設備、ラミネートの床、グレーのキッチンカウンター) の写真
他の地域にある低価格の中くらいなビーチスタイルのおしゃれなキッチン (一体型シンク、シェーカースタイル扉のキャビネット、青いキャビネット、ラミネートカウンター、グレーのキッチンパネル、セラミックタイルのキッチンパネル、黒い調理設備、ラミネートの床、グレーのキッチンカウンター) の写真
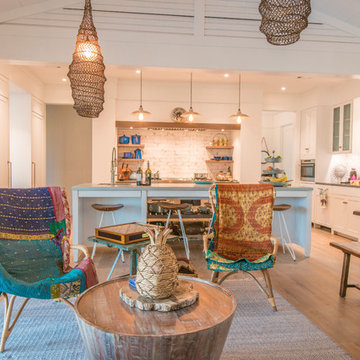
タンパにあるお手頃価格の中くらいなビーチスタイルのおしゃれなキッチン (シェーカースタイル扉のキャビネット、白いキャビネット、ライムストーンカウンター、白いキッチンパネル、サブウェイタイルのキッチンパネル、パネルと同色の調理設備、淡色無垢フローリング、ベージュの床、グレーのキッチンカウンター、一体型シンク) の写真

Our design process is set up to tease out what is unique about a project and a client so that we can create something peculiar to them. When we first went to see this client, we noticed that they used their fridge as a kind of notice board to put up pictures by the kids, reminders, lists, cards etc… with magnets onto the metal face of the old fridge. In their new kitchen they wanted integrated appliances and for things to be neat, but we felt these drawings and cards needed a place to be celebrated and we proposed a cork panel integrated into the cabinet fronts… the idea developed into a full band of cork, stained black to match the black front of the oven, to bind design together. It also acts as a bit of a sound absorber (important when you have 3yr old twins!) and sits over the splash back so that there is a lot of space to curate an evolving backdrop of things you might pin to it.
In this design, we wanted to design the island as big table in the middle of the room. The thing about thinking of an island like a piece of furniture in this way is that it allows light and views through and around; it all helps the island feel more delicate and elegant… and the room less taken up by island. The frame is made from solid oak and we stained it black to balance the composition with the stained cork.
The sink run is a set of floating drawers that project from the wall and the flooring continues under them - this is important because again, it makes the room feel more spacious. The full height cabinets are purposefully a calm, matt off white. We used Farrow and Ball ’School house white’… because its our favourite ‘white’ of course! All of the whitegoods are integrated into this full height run: oven, microwave, fridge, freezer, dishwasher and a gigantic pantry cupboard.
A sweet detail is the hand turned cabinet door knobs - The clients are music lovers and the knobs are enlarged versions of the volume knob from a 1970s record player.
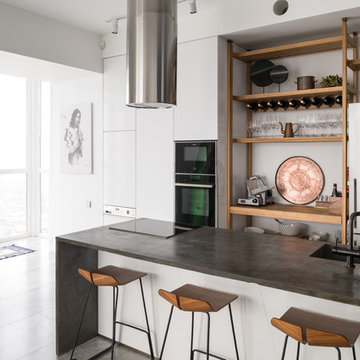
他の地域にあるお手頃価格の広いビーチスタイルのおしゃれなアイランドキッチン (一体型シンク、フラットパネル扉のキャビネット、コンクリートカウンター、コンクリートの床、グレーの床、グレーのキッチンカウンター、白いキャビネット、シルバーの調理設備) の写真
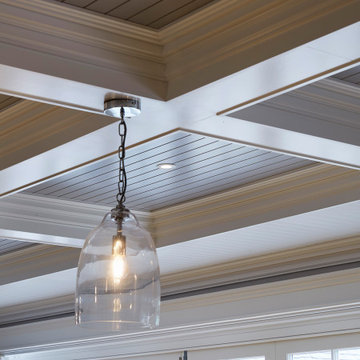
ハートフォードシャーにある広いビーチスタイルのおしゃれなII型キッチン (一体型シンク、白いキャビネット、珪岩カウンター、白いキッチンパネル、サブウェイタイルのキッチンパネル、シルバーの調理設備、淡色無垢フローリング、茶色い床、グレーのキッチンカウンター) の写真
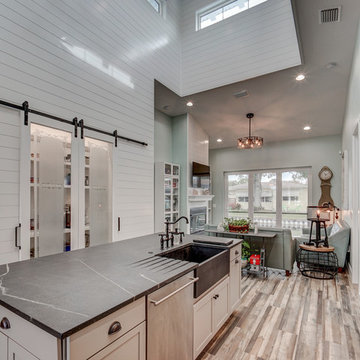
A kitchen designed for someone who loves to cook. The center island accommodates four stools. A large pantry features frosted glass sliding barn doors. Open shelving provides space for colorful accents while generous cabinet space stores everything else neatly out of sight.
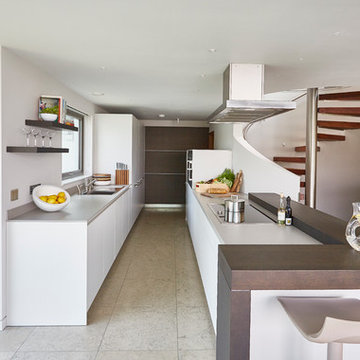
bulthaup b3 kitchen in Kaolin with dark oak wall panelling, bartop and 'floating' illuminated shelves.
デヴォンにある高級な小さなビーチスタイルのおしゃれなキッチン (一体型シンク、フラットパネル扉のキャビネット、白いキャビネット、人工大理石カウンター、グレーのキッチンパネル、パネルと同色の調理設備、磁器タイルの床、ベージュの床、グレーのキッチンカウンター) の写真
デヴォンにある高級な小さなビーチスタイルのおしゃれなキッチン (一体型シンク、フラットパネル扉のキャビネット、白いキャビネット、人工大理石カウンター、グレーのキッチンパネル、パネルと同色の調理設備、磁器タイルの床、ベージュの床、グレーのキッチンカウンター) の写真
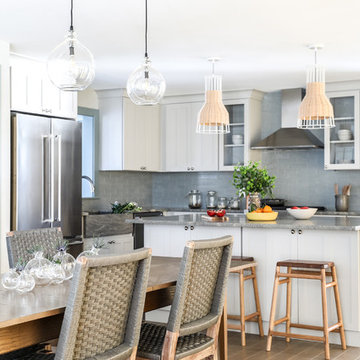
A beach house inspired by its surroundings and elements. Doug fir accents salvaged from the original structure and a fireplace created from stones pulled from the beach. Laid-back living in vibrant surroundings. A collaboration with Kevin Browne Architecture and Sylvain and Sevigny. Photos by Erin Little.
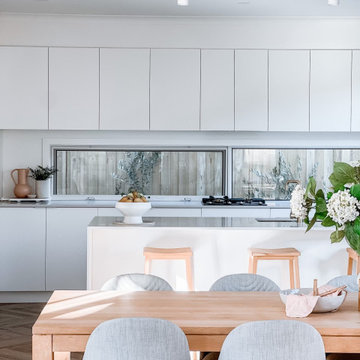
他の地域にあるお手頃価格の中くらいなビーチスタイルのおしゃれなキッチン (一体型シンク、白いキャビネット、クオーツストーンカウンター、白いキッチンパネル、セメントタイルのキッチンパネル、シルバーの調理設備、クッションフロア、茶色い床、グレーのキッチンカウンター) の写真
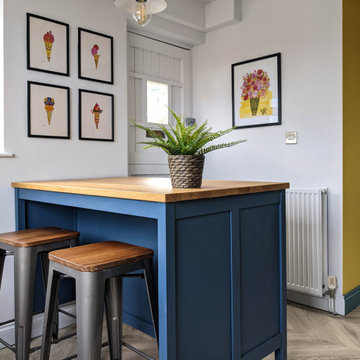
IKEA island painted blue with colourful mid century wall prints, tolix stools and fisherman's pendant.
他の地域にある低価格の中くらいなビーチスタイルのおしゃれなキッチン (一体型シンク、シェーカースタイル扉のキャビネット、青いキャビネット、ラミネートカウンター、グレーのキッチンパネル、セラミックタイルのキッチンパネル、黒い調理設備、ラミネートの床、グレーのキッチンカウンター) の写真
他の地域にある低価格の中くらいなビーチスタイルのおしゃれなキッチン (一体型シンク、シェーカースタイル扉のキャビネット、青いキャビネット、ラミネートカウンター、グレーのキッチンパネル、セラミックタイルのキッチンパネル、黒い調理設備、ラミネートの床、グレーのキッチンカウンター) の写真
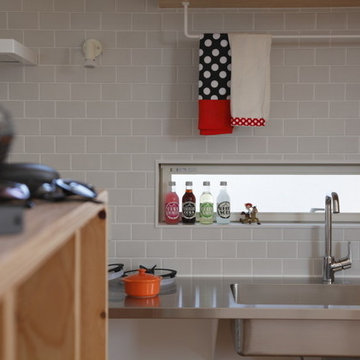
他の地域にある低価格の小さなビーチスタイルのおしゃれなキッチン (一体型シンク、オープンシェルフ、グレーのキャビネット、ステンレスカウンター、白いキッチンパネル、磁器タイルのキッチンパネル、シルバーの調理設備、無垢フローリング、ベージュの床、グレーのキッチンカウンター) の写真
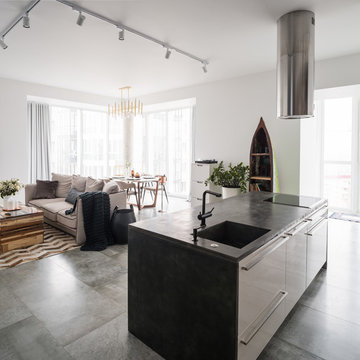
他の地域にあるお手頃価格の広いビーチスタイルのおしゃれなキッチン (一体型シンク、フラットパネル扉のキャビネット、淡色木目調キャビネット、コンクリートカウンター、白いキッチンパネル、黒い調理設備、コンクリートの床、グレーの床、グレーのキッチンカウンター) の写真
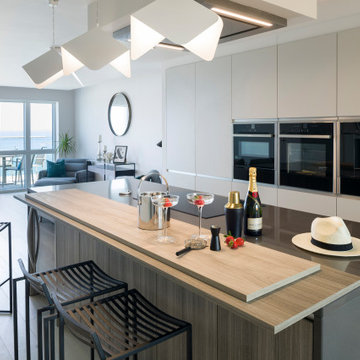
A Porcelanosa kitchen with long island unit. The sink is cleverly hidden within the bank of floor to ceiling cupboards so that when entertaining the mess can be hidden! The island units have a contrasting wood door to compliment the stone top
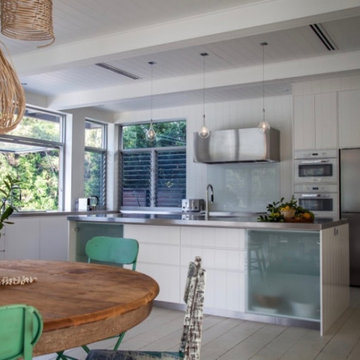
Beach style kitchen overlooking Noosa River.
サンシャインコーストにあるビーチスタイルのおしゃれなキッチン (一体型シンク、フラットパネル扉のキャビネット、白いキャビネット、ステンレスカウンター、白いキッチンパネル、ガラス板のキッチンパネル、白い調理設備、塗装フローリング、白い床、グレーのキッチンカウンター) の写真
サンシャインコーストにあるビーチスタイルのおしゃれなキッチン (一体型シンク、フラットパネル扉のキャビネット、白いキャビネット、ステンレスカウンター、白いキッチンパネル、ガラス板のキッチンパネル、白い調理設備、塗装フローリング、白い床、グレーのキッチンカウンター) の写真
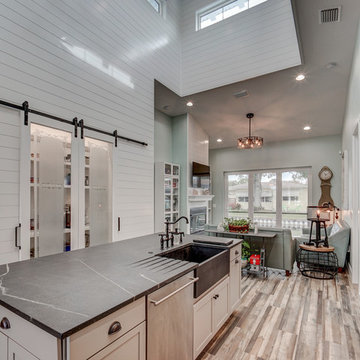
The kitchen is both highly functional and beautiful. The natural light from the raised dormer above floods the large island and food preparation area. The pantry area to the left features sliding barn doors with frosted glass fronts.
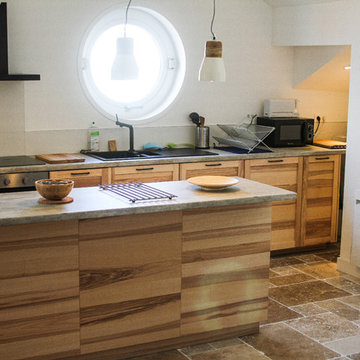
Ouvrage Conception
ボルドーにあるお手頃価格の中くらいなビーチスタイルのおしゃれなキッチン (一体型シンク、グレーのキッチンパネル、グレーのキッチンカウンター) の写真
ボルドーにあるお手頃価格の中くらいなビーチスタイルのおしゃれなキッチン (一体型シンク、グレーのキッチンパネル、グレーのキッチンカウンター) の写真
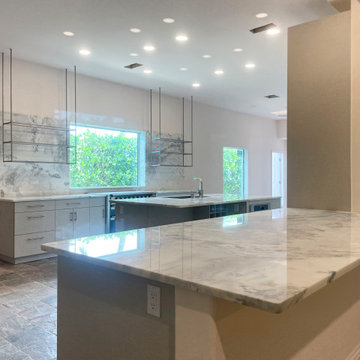
Adding value and function to Isles of Capri. We removed ceiling soffits, replaced & added a window, installed can lighting, suspended open shelving, Fabuwood bathroom cabinets and Harmoni Shaker Kitchen cabinets with push to open doors and interior pull outs for comfort flow and functionality
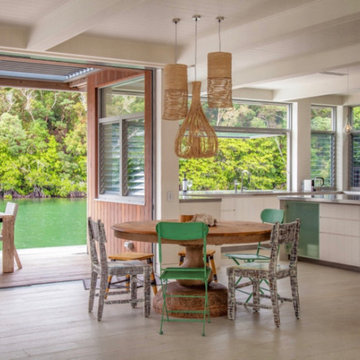
Beach style kitchen overlooking Noosa River.
サンシャインコーストにあるビーチスタイルのおしゃれなキッチン (一体型シンク、フラットパネル扉のキャビネット、白いキャビネット、ステンレスカウンター、白いキッチンパネル、ガラス板のキッチンパネル、白い調理設備、塗装フローリング、白い床、グレーのキッチンカウンター) の写真
サンシャインコーストにあるビーチスタイルのおしゃれなキッチン (一体型シンク、フラットパネル扉のキャビネット、白いキャビネット、ステンレスカウンター、白いキッチンパネル、ガラス板のキッチンパネル、白い調理設備、塗装フローリング、白い床、グレーのキッチンカウンター) の写真
ビーチスタイルのキッチン (グレーのキッチンカウンター、一体型シンク) の写真
1