ビーチスタイルのペニンシュラキッチン (グレーのキッチンカウンター、磁器タイルの床、アンダーカウンターシンク) の写真
絞り込み:
資材コスト
並び替え:今日の人気順
写真 1〜10 枚目(全 10 枚)
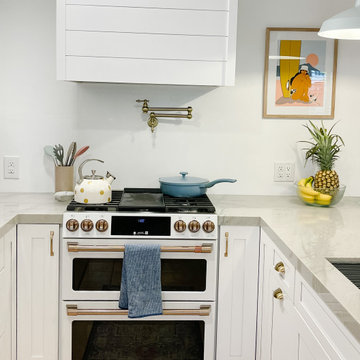
Cafe Appliance free standing range is the star of this show. A custom shiplap range hood hides a microwave and provides additional storage, creating a visually clean look.
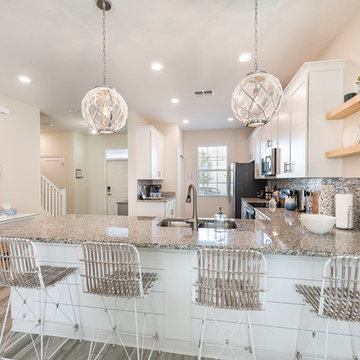
他の地域にある中くらいなビーチスタイルのおしゃれなキッチン (アンダーカウンターシンク、シェーカースタイル扉のキャビネット、白いキャビネット、御影石カウンター、グレーのキッチンパネル、セラミックタイルのキッチンパネル、シルバーの調理設備、磁器タイルの床、グレーの床、グレーのキッチンカウンター) の写真
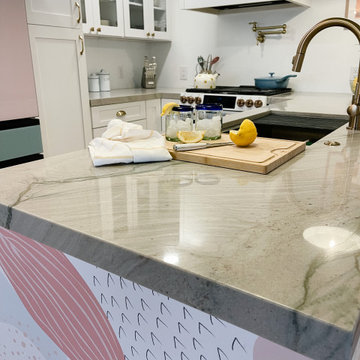
The space is unrecognizable from its origins just a few months ago. Color is repeated throughout the space with a neutral base to create a calm and playful environment.
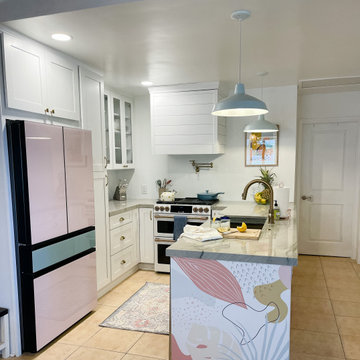
The kitchen was completely reconfigured to create an environment for entertaining and maximizing space without feeling confined. The homeowners love for color was fully embraced via wallpaper and paneled fridge.
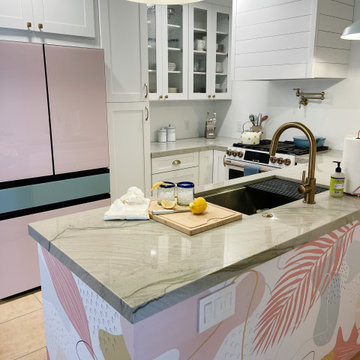
Flow and function were maximized by removing a wall and relocating the sink. Now guests can assist with food prep without crowding the space. Color is repeated throughout the space to tie into the homes surf shack theme.
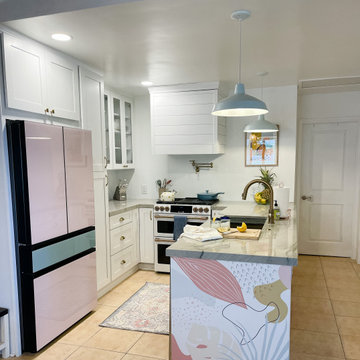
The space is unrecognizable from its origins just a few months ago. Color is repeated throughout the space with a neutral base to create a calm and playful environment.
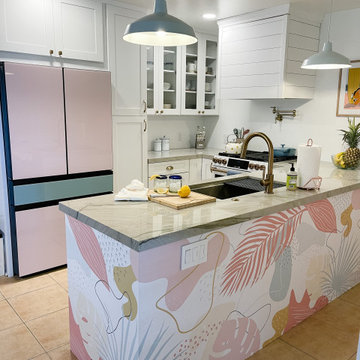
Flow and function were maximized by removing a wall and relocating the sink. Now guests can assist with food prep without crowding the space. Color is repeated throughout the space to tie into the homes surf shack theme.
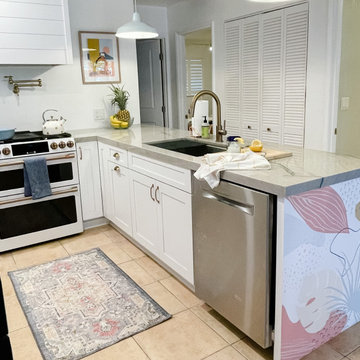
Flow and function were maximized by removing a wall and relocating the sink. Now guests can assist with food prep without crowding the space. Color is repeated throughout the space to tie into the homes surf shack theme.
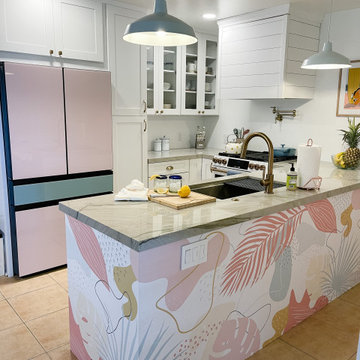
The space is unrecognizable from its origins just a few months ago. Color is repeated throughout the space with a neutral base to create a calm and playful environment.
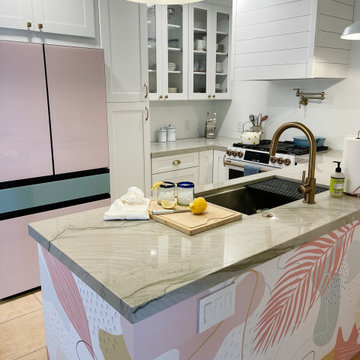
The space is unrecognizable from its origins just a few months ago. Color is repeated throughout the space with a neutral base to create a calm and playful environment.
ビーチスタイルのペニンシュラキッチン (グレーのキッチンカウンター、磁器タイルの床、アンダーカウンターシンク) の写真
1